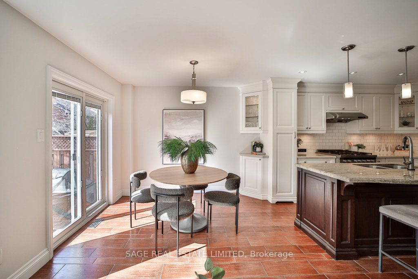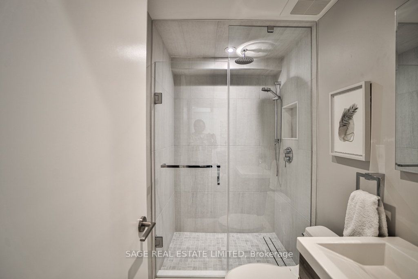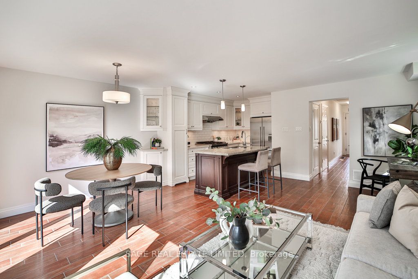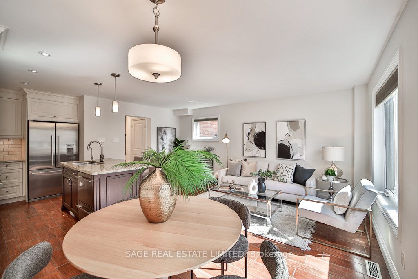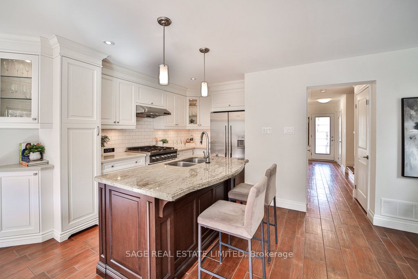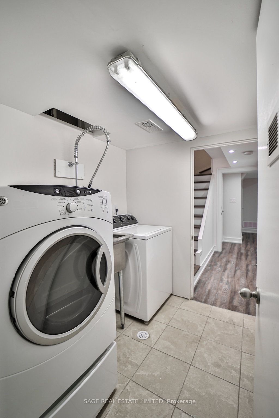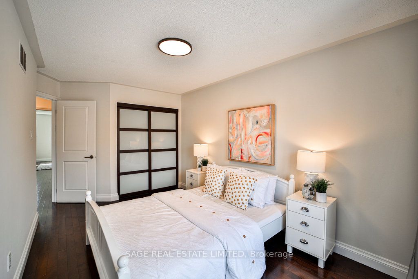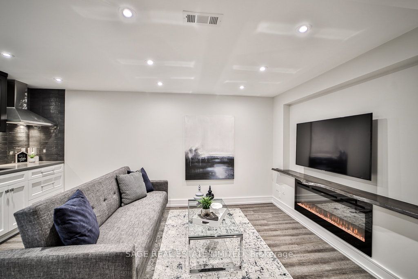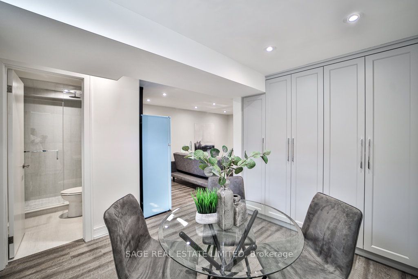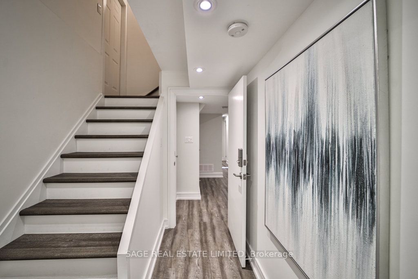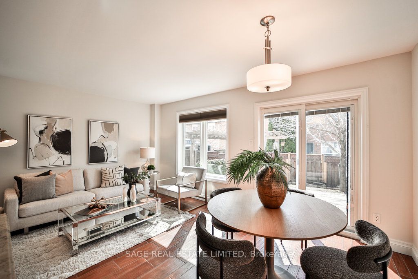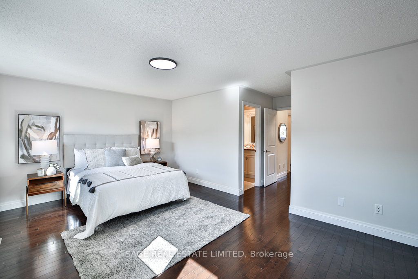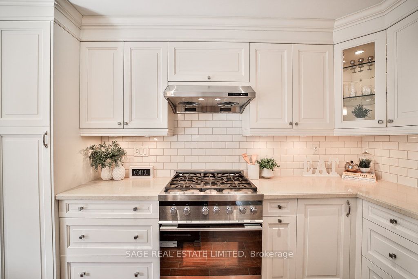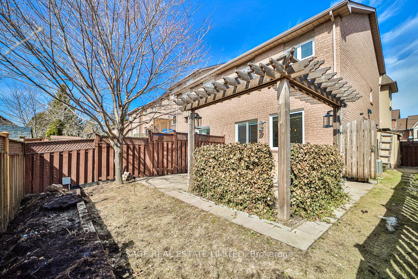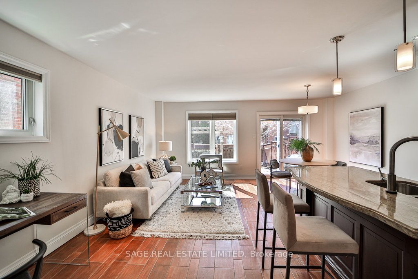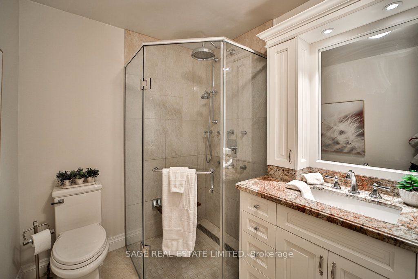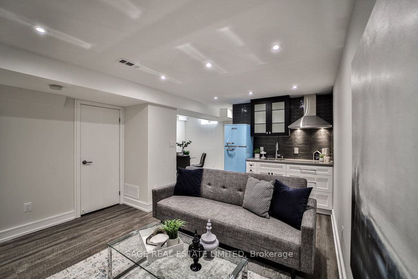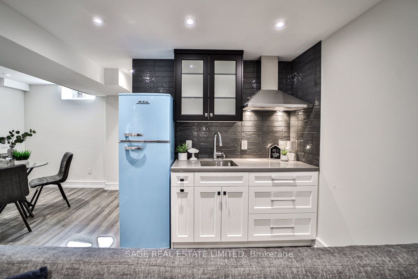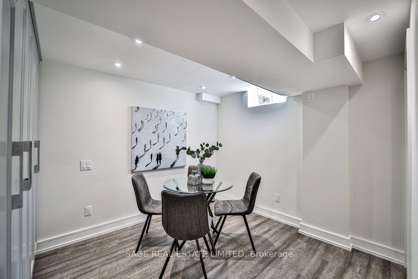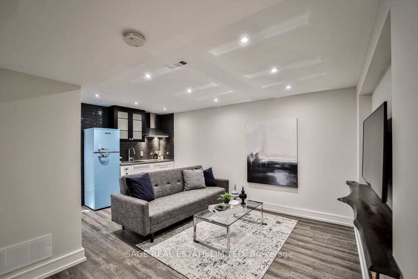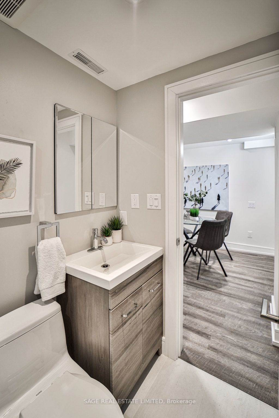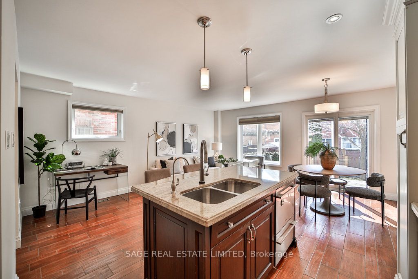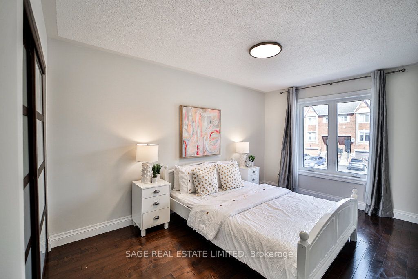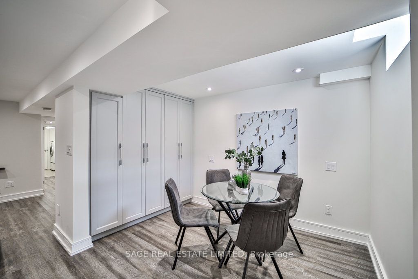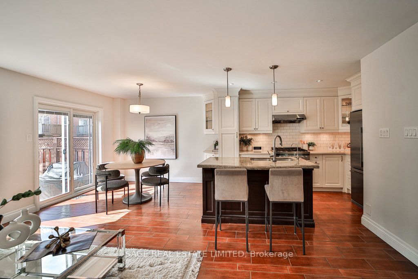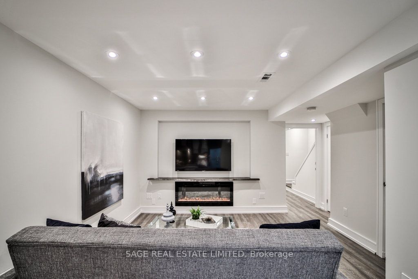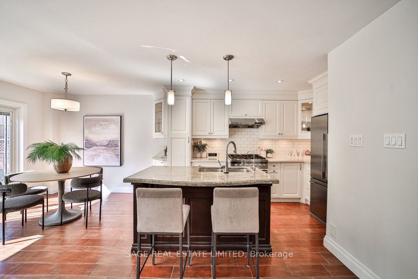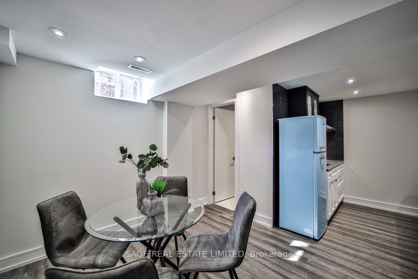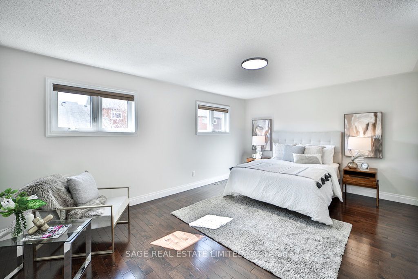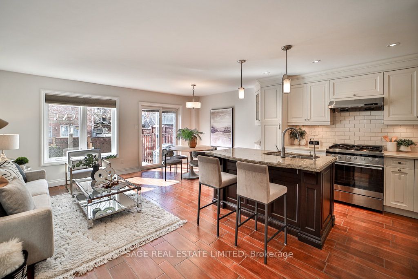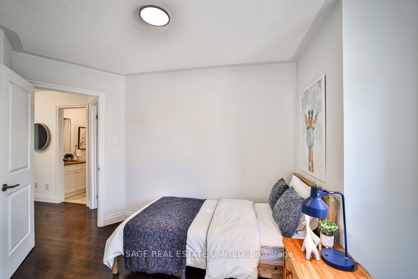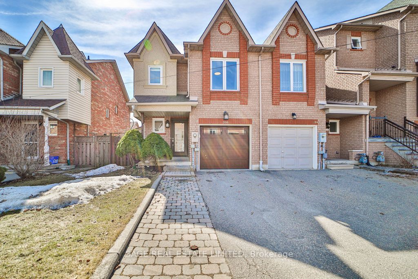
$949,000
Est. Payment
$3,625/mo*
*Based on 20% down, 4% interest, 30-year term
Listed by SAGE REAL ESTATE LIMITED
Att/Row/Townhouse•MLS #N12039307•New
Price comparison with similar homes in Vaughan
Compared to 35 similar homes
-22.2% Lower↓
Market Avg. of (35 similar homes)
$1,219,105
Note * Price comparison is based on the similar properties listed in the area and may not be accurate. Consult licences real estate agent for accurate comparison
Room Details
| Room | Features | Level |
|---|---|---|
Kitchen 3.62 × 2.18 m | Centre IslandGranite CountersStainless Steel Appl | Main |
Living Room 5.59 × 3.11 m | Open ConceptOverlooks Backyard | Main |
Dining Room 3.17 × 2.18 m | Open ConceptW/O To Patio | Main |
Primary Bedroom 5.59 × 5.27 m | Hardwood FloorWalk-In Closet(s)3 Pc Ensuite | Second |
Bedroom 2 4.38 × 2.95 m | Hardwood FloorDouble ClosetWindow | Second |
Bedroom 3 3.51 × 2.84 m | Hardwood FloorClosetWindow | Second |
Client Remarks
Welcome to this beautifully maintained 3+1 bedroom, 4 bathroom home, with an in-law suite offering both comfort and style. The inviting open-concept main floor seamlessly blends indoor and outdoor living, with direct access to a spacious patio and a private, fully fenced backyard perfect for entertaining or relaxing. The modern kitchen is designed for both function and style, featuring stainless steel appliances, that include a gas stove, a two-drawer built-in dishwasher, side by side fridge, and ample cabinet space with a pull-out pantry and under mounted lighting. A large center island with a granite countertop and breakfast bar provides additional seating and prep space. A standout feature of this home is the well laid out in-law suite, complete with a private entrance, high ceilings, a sleek three-piece bathroom, full wall built-in closet space, an elegant electric fireplace, and recessed pot lighting. The suite also offers convenient access to the washer and dryer, adding to its functionality. Additional highlights include direct garage access inside the home, enhancing everyday convenience. A truly charming, thoughtfully designed home. Close to all amenities, including parks, schools, Go train, Hwy 400 & 407 and so much more.
About This Property
206 Kelso Crescent, Vaughan, L6A 2C9
Home Overview
Basic Information
Walk around the neighborhood
206 Kelso Crescent, Vaughan, L6A 2C9
Shally Shi
Sales Representative, Dolphin Realty Inc
English, Mandarin
Residential ResaleProperty ManagementPre Construction
Mortgage Information
Estimated Payment
$0 Principal and Interest
 Walk Score for 206 Kelso Crescent
Walk Score for 206 Kelso Crescent

Book a Showing
Tour this home with Shally
Frequently Asked Questions
Can't find what you're looking for? Contact our support team for more information.
Check out 100+ listings near this property. Listings updated daily
See the Latest Listings by Cities
1500+ home for sale in Ontario

Looking for Your Perfect Home?
Let us help you find the perfect home that matches your lifestyle
