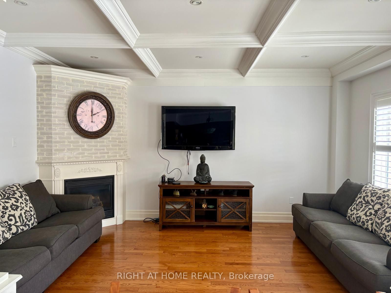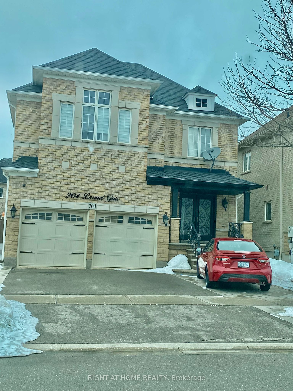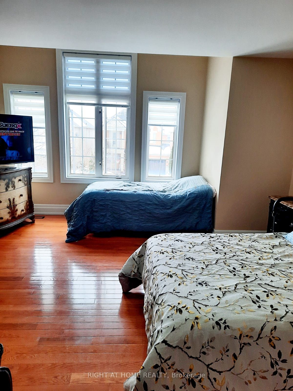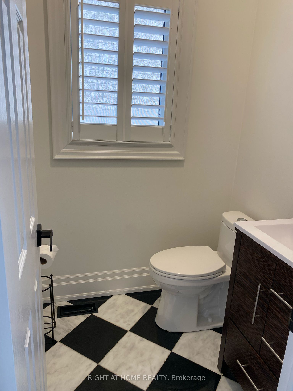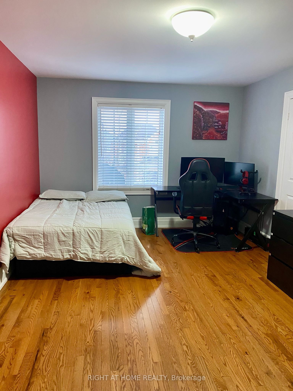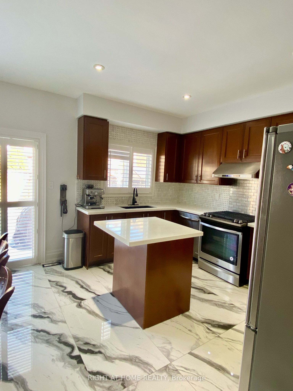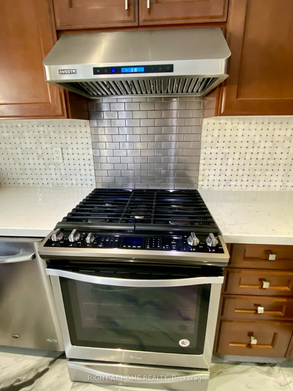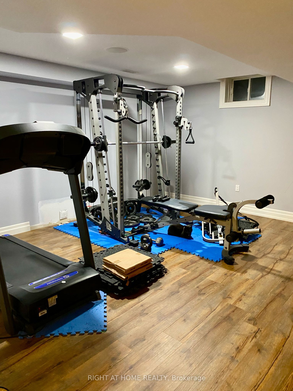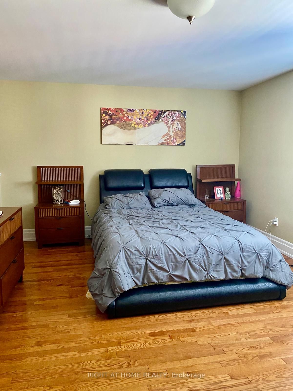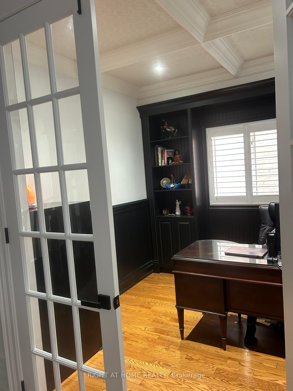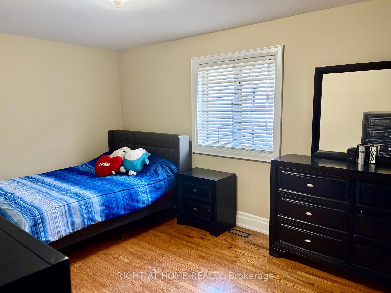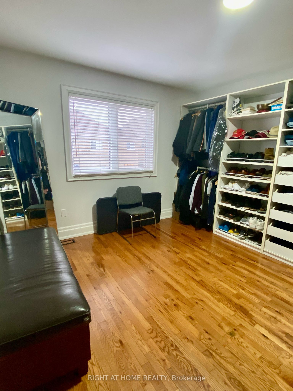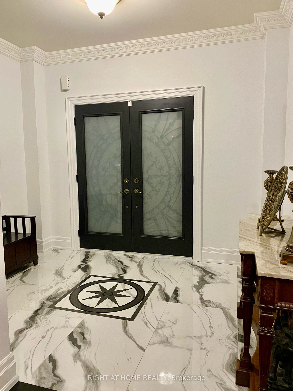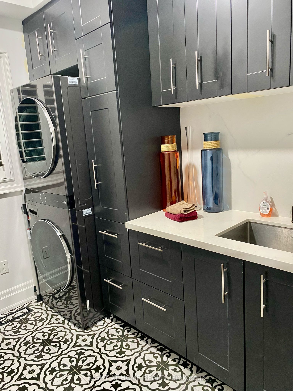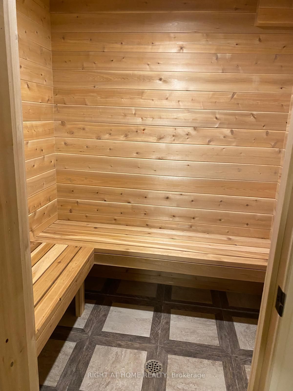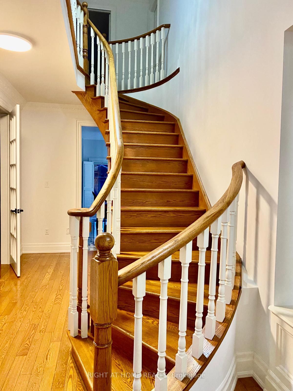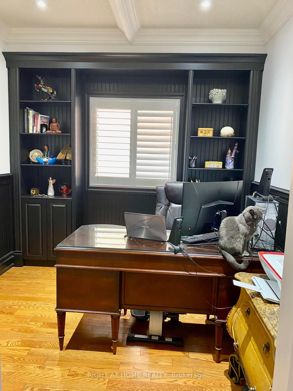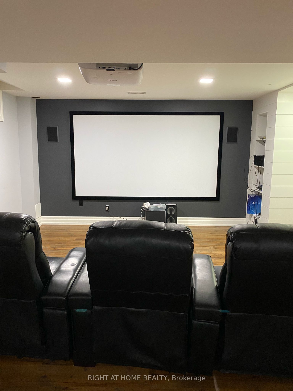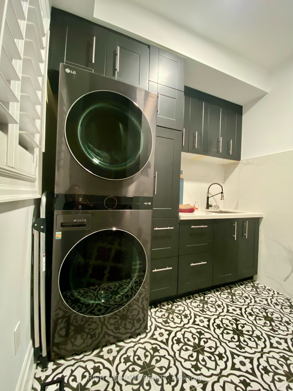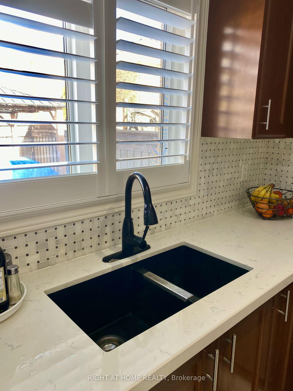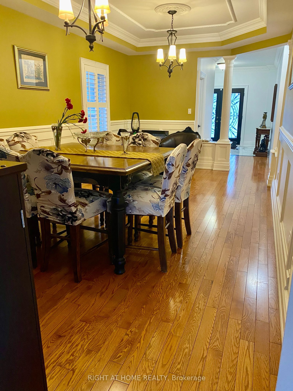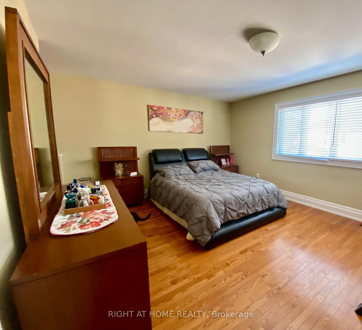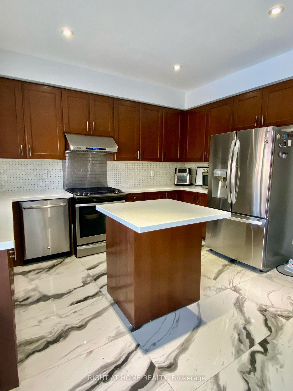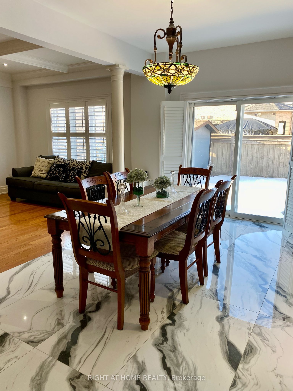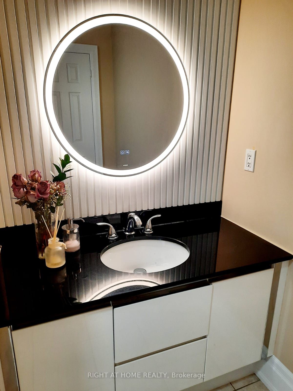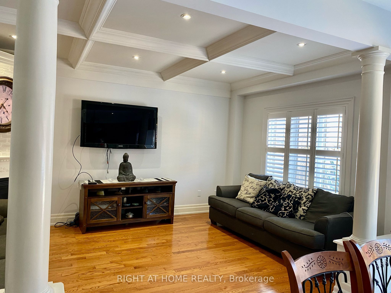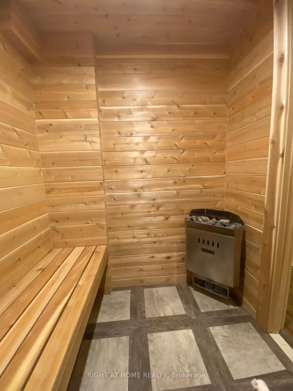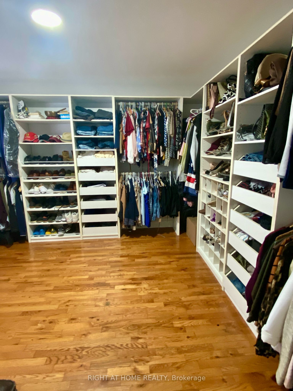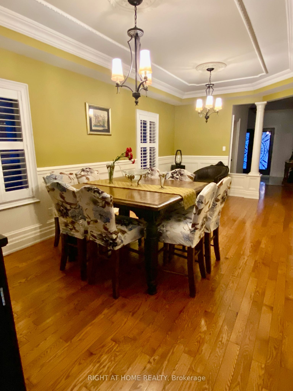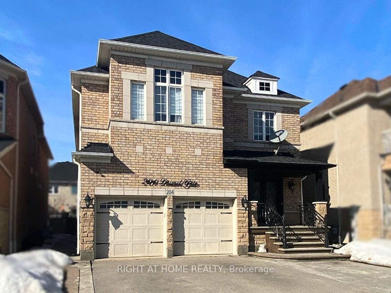
$1,949,900
Est. Payment
$7,447/mo*
*Based on 20% down, 4% interest, 30-year term
Listed by RIGHT AT HOME REALTY
Detached•MLS #N12008029•New
Price comparison with similar homes in Vaughan
Compared to 35 similar homes
-16.3% Lower↓
Market Avg. of (35 similar homes)
$2,330,113
Note * Price comparison is based on the similar properties listed in the area and may not be accurate. Consult licences real estate agent for accurate comparison
Room Details
| Room | Features | Level |
|---|---|---|
Living Room 6.71 × 3.35 m | Crown MouldingPot LightsHardwood Floor | Main |
Dining Room 6.71 × 3.35 m | California ShuttersCrown MouldingHardwood Floor | Main |
Kitchen 2.44 × 2.44 m | Stainless Steel ApplQuartz CounterTile Floor | Main |
Primary Bedroom 9.14 × 3.96 m | 5 Pc EnsuiteCalifornia ShuttersWalk-In Closet(s) | Second |
Bedroom 2 3.35 × 3.35 m | ClosetHardwood FloorSemi Ensuite | Second |
Bedroom 3 4.57 × 3.35 m | Semi EnsuiteHardwood FloorLarge Window | Second |
Client Remarks
Don't Miss This Exceptional Home in Vellore Village! Discover this stunning, meticulously maintained 4+2 bedroom, 5-bathroom home, offering nearly 4,500 sq. ft. of luxurious living space in one of Vaughan's most desirable neighborhoods. Designed for both comfort and functionality, this home features: Chefs Kitchen with quartz countertops & premium stainless steel appliances with gas stove, Main Floor Office with built-in cabinets and coffered ceiling wainscot & Laundry for ultimate convenience, Spa-Like Primary Suite with a spacious ensuite & custom walk-in closet, Separate entrance Basement providing extra living space 2Br, Gym + theatre, Sauna for relaxation and wellness, Roof 2023, Furnace 2019, Garage epoxy floor 2024, all Main Floors porcelain and medallion 2023, Paint whole house 2023, interlocking patio, gas barbeque connection, Gazebo 2022, Located just minutes from top-rated schools, parks, Hospital, shopping, dining, and essential amenities, this home is perfect for growing families or those seeking a blend of luxury, space, and convenience. Your dream home awaits schedule a viewing today!
About This Property
204 Lormel Gate, Vaughan, L4H 0C9
Home Overview
Basic Information
Walk around the neighborhood
204 Lormel Gate, Vaughan, L4H 0C9
Shally Shi
Sales Representative, Dolphin Realty Inc
English, Mandarin
Residential ResaleProperty ManagementPre Construction
Mortgage Information
Estimated Payment
$0 Principal and Interest
 Walk Score for 204 Lormel Gate
Walk Score for 204 Lormel Gate

Book a Showing
Tour this home with Shally
Frequently Asked Questions
Can't find what you're looking for? Contact our support team for more information.
Check out 100+ listings near this property. Listings updated daily
See the Latest Listings by Cities
1500+ home for sale in Ontario

Looking for Your Perfect Home?
Let us help you find the perfect home that matches your lifestyle
