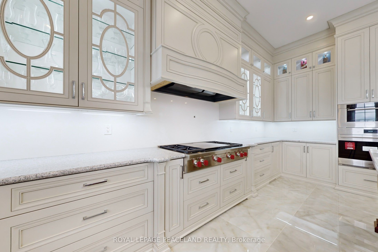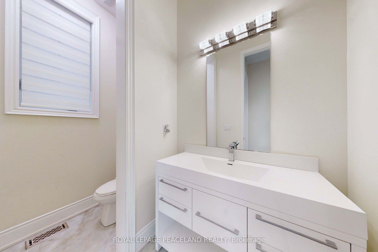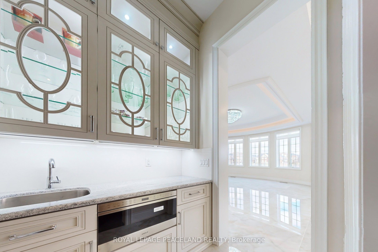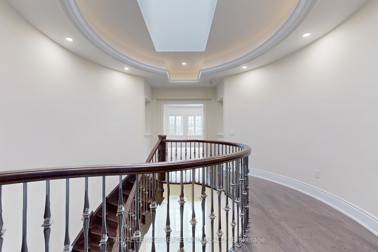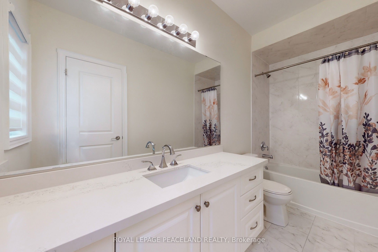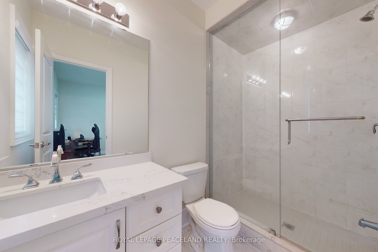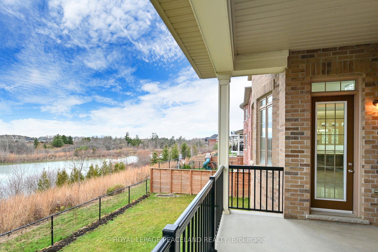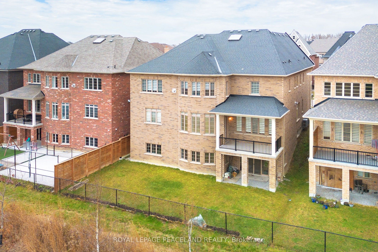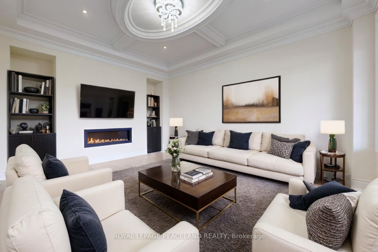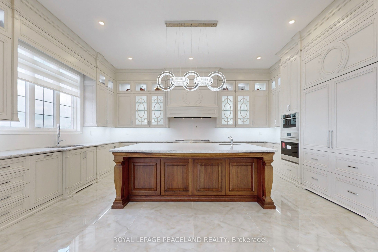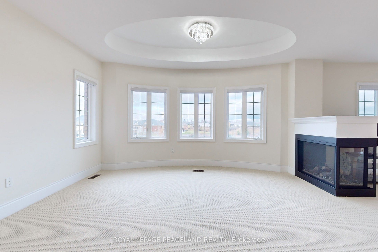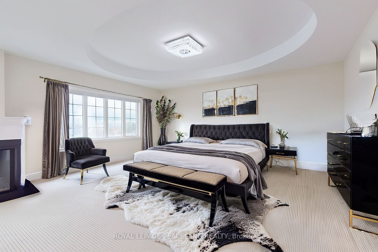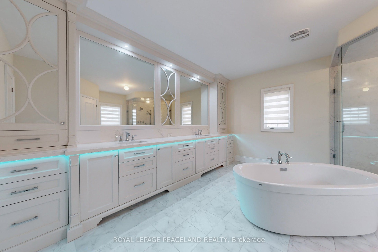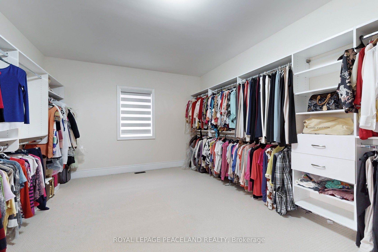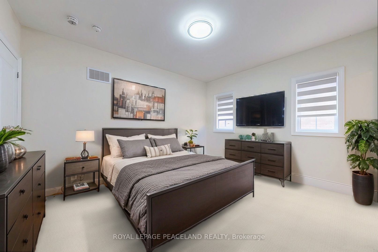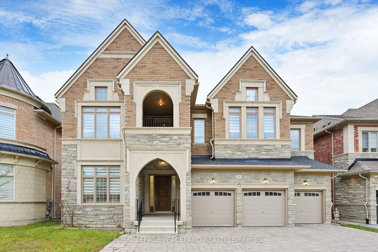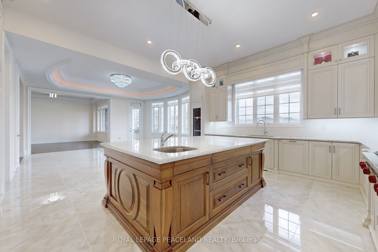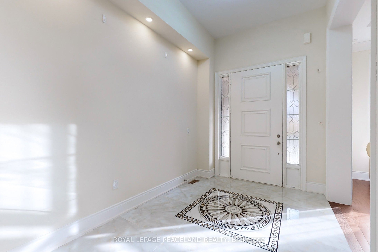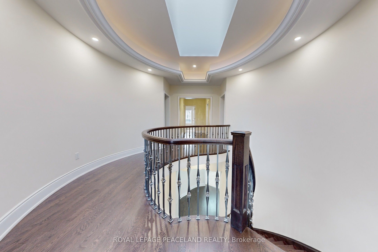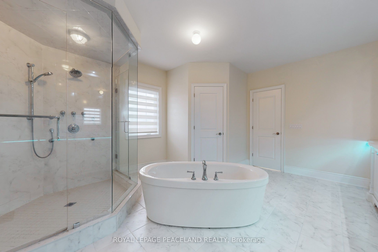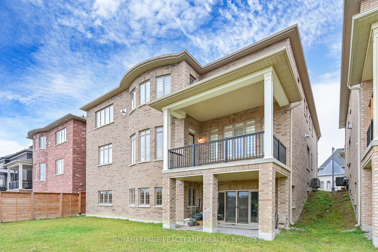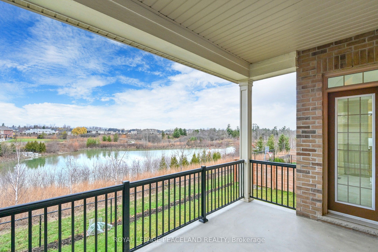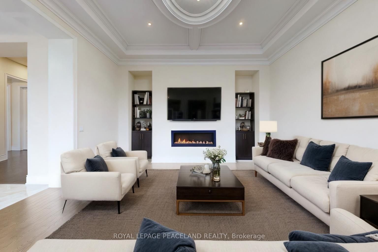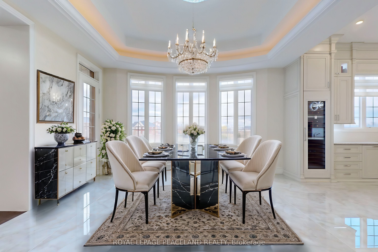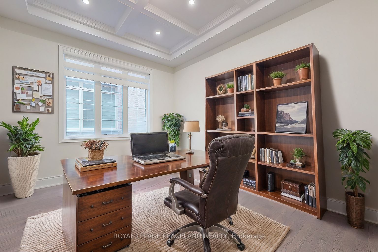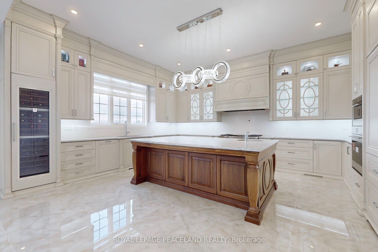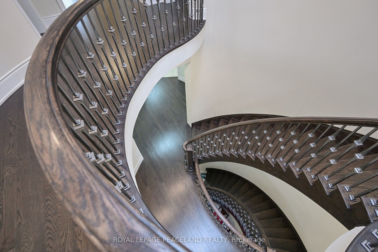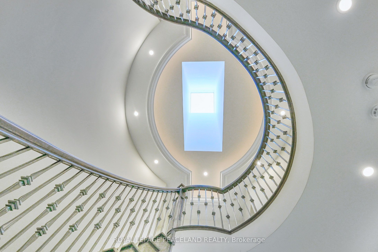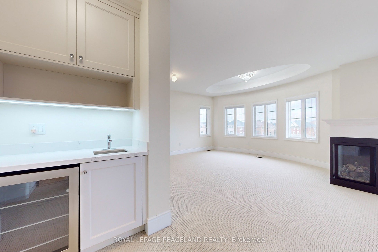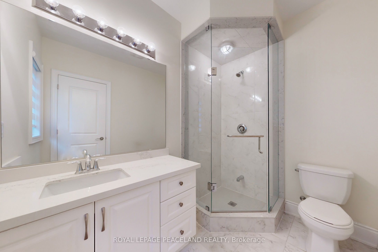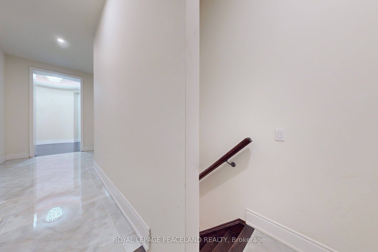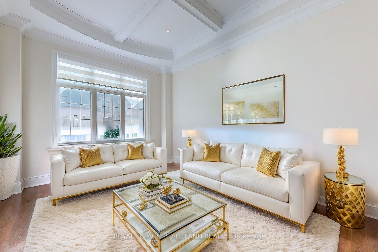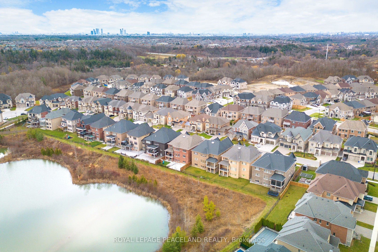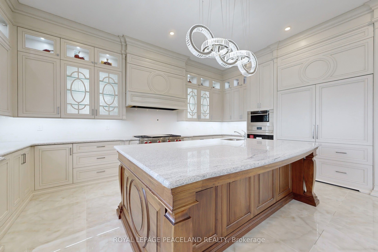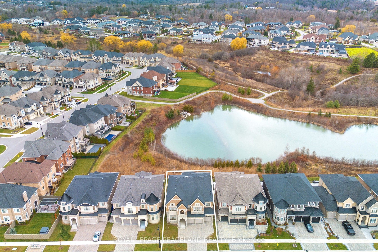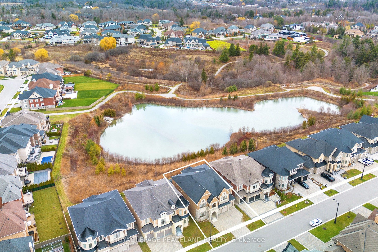
$3,298,000
Est. Payment
$12,596/mo*
*Based on 20% down, 4% interest, 30-year term
Listed by ROYAL LEPAGE PEACELAND REALTY
Detached•MLS #N12189150•New
Price comparison with similar homes in Vaughan
Compared to 34 similar homes
2.1% Higher↑
Market Avg. of (34 similar homes)
$3,231,178
Note * Price comparison is based on the similar properties listed in the area and may not be accurate. Consult licences real estate agent for accurate comparison
Room Details
| Room | Features | Level |
|---|---|---|
Living Room 3.71 × 4.88 m | Hardwood FloorPot LightsOverlooks Frontyard | Main |
Kitchen 6.07 × 5.13 m | Porcelain FloorCentre IslandB/I Appliances | Main |
Primary Bedroom 10.26 × 6.05 m | 5 Pc EnsuiteWalk-In Closet(s)Combined w/Sitting | Second |
Bedroom 2 4.24 × 3.63 m | 3 Pc EnsuiteClosetLarge Window | Second |
Bedroom 3 6.27 × 3.78 m | 3 Pc EnsuiteClosetLarge Window | Second |
Bedroom 4 5.51 × 3.91 m | 3 Pc EnsuiteClosetLarge Window | Second |
Client Remarks
Welcome to this magnificent 6,000 sqft home, nestled on the private tranquil cul-de-sac in the highly desirable Kleinburg Community. Most beautiful street with premium lot, Back on to the ravine and oversee a seneric pond view. The property features 5 bedrooms with 5 private ensuite and 3 Car garages. Soaring 11 feet high ceiling on the main and 9 feet ceiling on the 2nd and Basement. Huge Kitchen with Custom Wolf & Sub Zero B/I appliances and a large centre island will be a Chefs paradise. Hardwood floor and waffle ceiling throughout on main. Beautiful stained oak circular staircase, stunning 4x4 center skylight take you to a comfy 2nd floor. Luxury Primary Bedroom, with large sitting area, a wet bar and a fire place. Huge Walk in closet and 6pc bath room make it a private Penthouse in the property. Walk out basement, large untouched space waiting for your personal touch to make it a dream home entertainment space. Potential adding back an Elevator to the property. Easy access to Highway 427, close to shopping and schools. Oversee conservation lands and walk to parks & trails. A true combine luxury living, convenience and Life style. Welcome you call it home!
About This Property
20 Rolling Green Court, Vaughan, L4H 4K7
Home Overview
Basic Information
Walk around the neighborhood
20 Rolling Green Court, Vaughan, L4H 4K7
Shally Shi
Sales Representative, Dolphin Realty Inc
English, Mandarin
Residential ResaleProperty ManagementPre Construction
Mortgage Information
Estimated Payment
$0 Principal and Interest
 Walk Score for 20 Rolling Green Court
Walk Score for 20 Rolling Green Court

Book a Showing
Tour this home with Shally
Frequently Asked Questions
Can't find what you're looking for? Contact our support team for more information.
See the Latest Listings by Cities
1500+ home for sale in Ontario

Looking for Your Perfect Home?
Let us help you find the perfect home that matches your lifestyle
