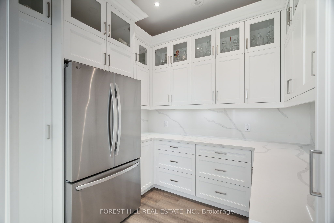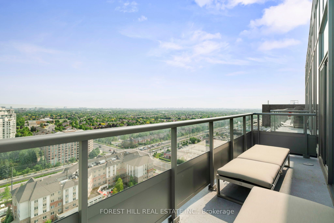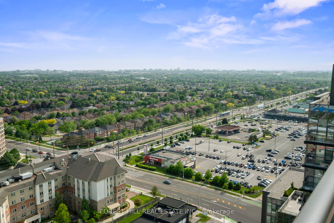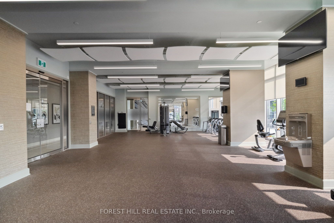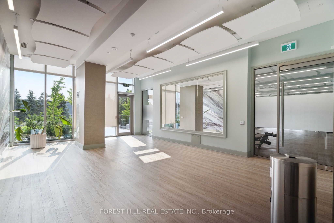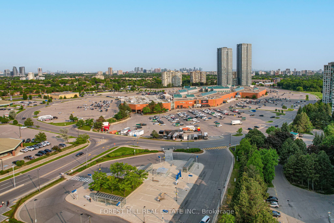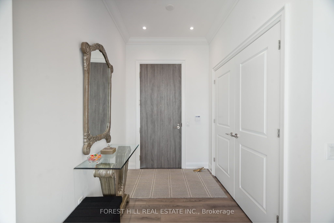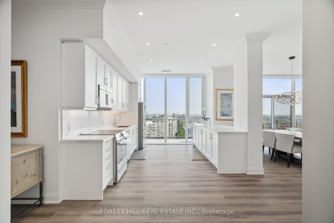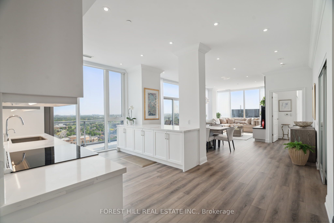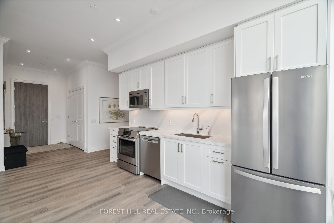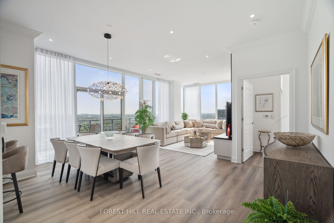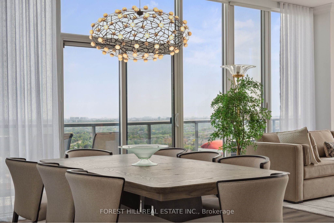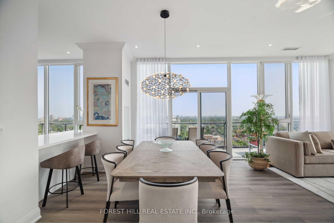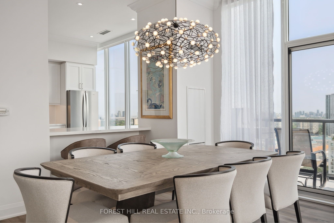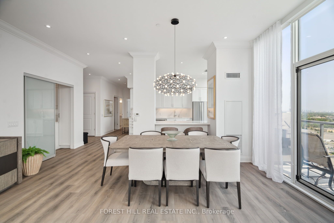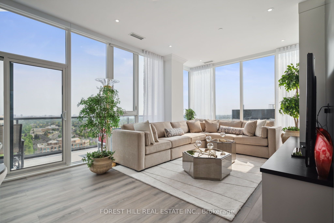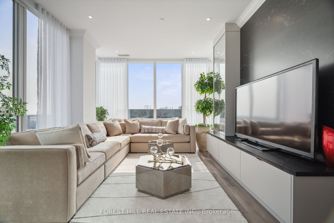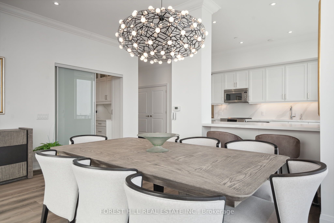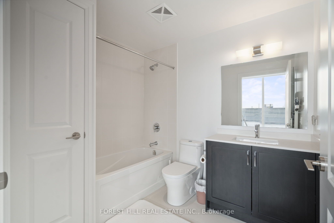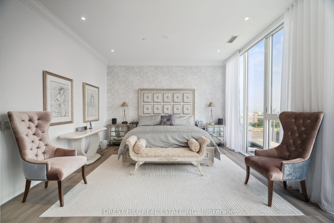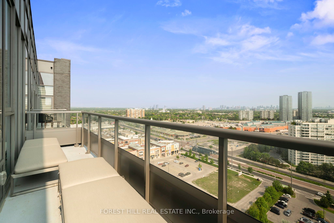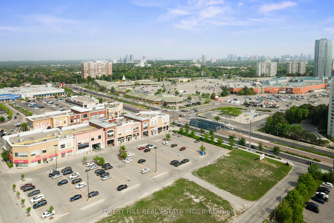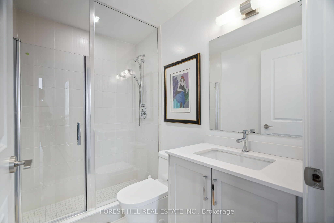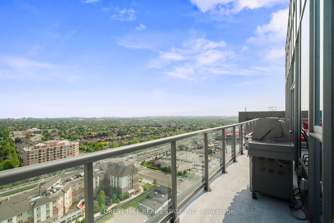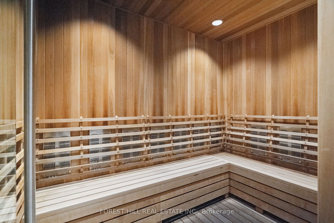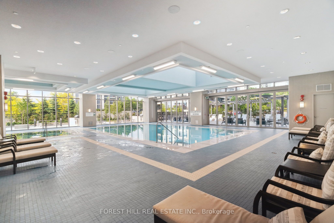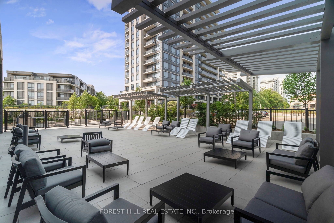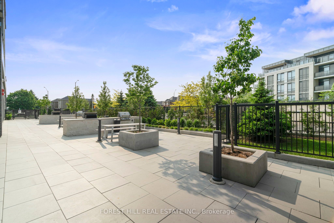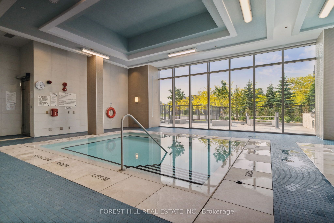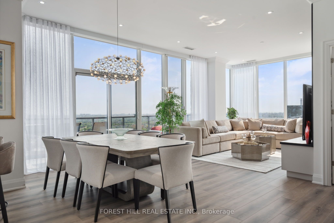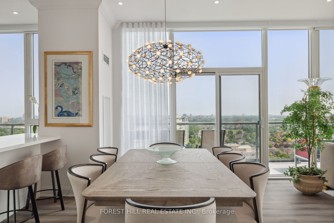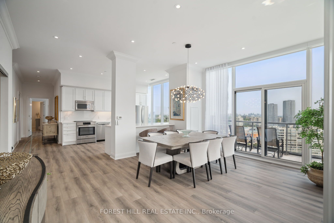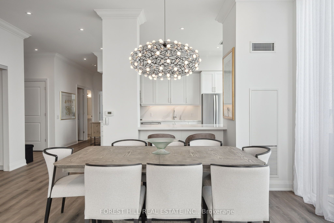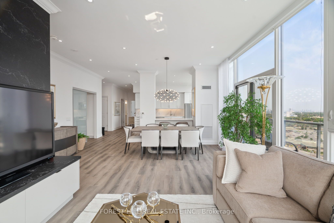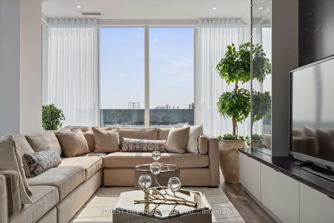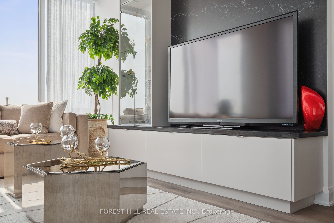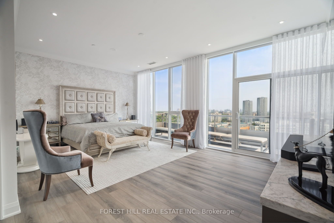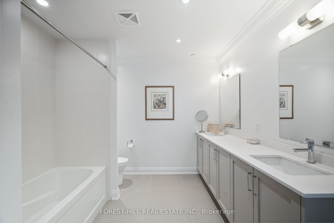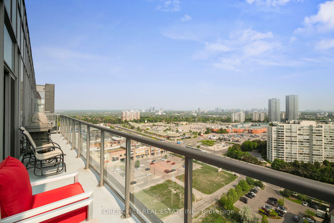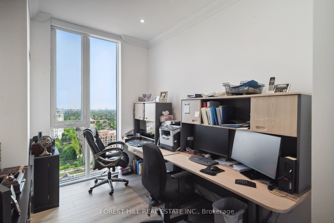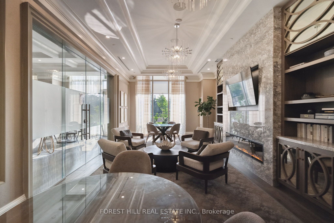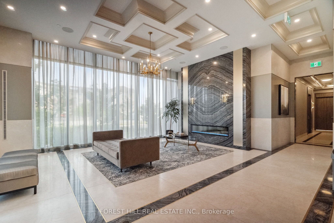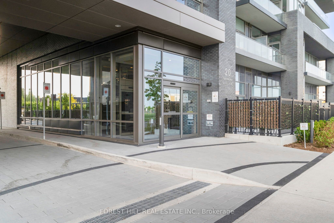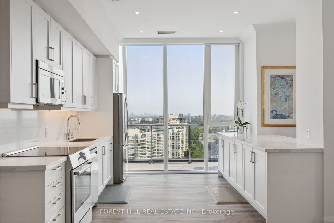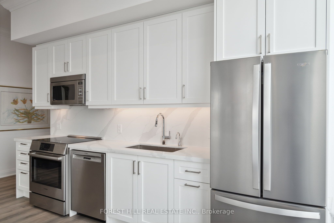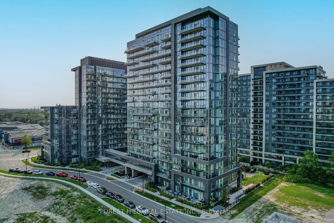
$2,198,000
Est. Payment
$8,395/mo*
*Based on 20% down, 4% interest, 30-year term
Listed by FOREST HILL REAL ESTATE INC.
Condo Apartment•MLS #N12207293•New
Included in Maintenance Fee:
Building Insurance
Water
Parking
CAC
Common Elements
Price comparison with similar homes in Vaughan
Compared to 3 similar homes
75.9% Higher↑
Market Avg. of (3 similar homes)
$1,249,667
Note * Price comparison is based on the similar properties listed in the area and may not be accurate. Consult licences real estate agent for accurate comparison
Room Details
| Room | Features | Level |
|---|---|---|
Kitchen 4.28 × 3.68 m | Hardwood FloorQuartz CounterStainless Steel Appl | Flat |
Dining Room 5.49 × 4.28 m | Hardwood FloorSouth ViewOpen Concept | Flat |
Living Room 3.97 × 3.05 m | W/O To BalconyWindow Floor to CeilingPot Lights | Flat |
Primary Bedroom 5.51 × 6.41 m | W/O To BalconyWalk-In Closet(s)5 Pc Ensuite | Flat |
Bedroom 2 3.97 × 3.97 m | Hardwood FloorDouble Closet4 Pc Ensuite | Flat |
Bedroom 3 4.27 × 2.74 m | Hardwood FloorWindow Floor to Ceiling3 Pc Ensuite | Flat |
Client Remarks
Experience unparalleled luxury in this exceptional corner penthouse suite at the highly coveted D'or Condominium in the heart of Thornhill. Boasting approx. 2,000 sq ft of exquisitely designed living space, this bright and spacious 3-bedroom, 3-bath suite features 10 ft ceilings, floor-to-ceiling windows, automatic blinds, and south-facing views. Two large balconies offer stunning panoramic vistas. Extensively upgraded throughout, the unit includes a custom chefs kitchen equipped with high-end stainless steel appliances, built-in cabinetry, quartz countertops, and a full-size walk-in pantry. Enjoy elegant millwork and built-ins in the family room and primary suite. The primary bedroom retreat features a generous walk-in closet and a beautifully appointed ensuite bath. The fantastic open-concept layout provides exceptional flow and natural light throughout, ideal for entertaining and everyday living. Additional features include pot lights throughout, a custom backsplash and counters, and an additional built-in pantry with a secondary fridge. The oversized primary bedroom offers direct access to one of two large private balconies. Every detail has been thoughtfully designed, blending functionality and luxury seamlessly. Residents enjoy a full suite of resort-style amenities, including an indoor pool, sauna, steam room, fitness and yoga studios, party room, private theatre, guest suites, and 24/7 concierge service. Perfectly situated just minutes from Promenade Mall, top-rated schools, parks, and public transit, with easy access to shopping, dining, community centres, and major highways, this is Thornhill living at its absolute finest.
About This Property
20 Gatineau Drive, Vaughan, L4J 0L3
Home Overview
Basic Information
Amenities
Gym
Concierge
Visitor Parking
Party Room/Meeting Room
Indoor Pool
Walk around the neighborhood
20 Gatineau Drive, Vaughan, L4J 0L3
Shally Shi
Sales Representative, Dolphin Realty Inc
English, Mandarin
Residential ResaleProperty ManagementPre Construction
Mortgage Information
Estimated Payment
$0 Principal and Interest
 Walk Score for 20 Gatineau Drive
Walk Score for 20 Gatineau Drive

Book a Showing
Tour this home with Shally
Frequently Asked Questions
Can't find what you're looking for? Contact our support team for more information.
See the Latest Listings by Cities
1500+ home for sale in Ontario

Looking for Your Perfect Home?
Let us help you find the perfect home that matches your lifestyle
