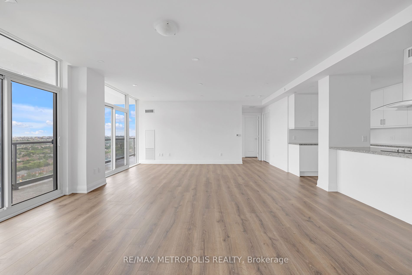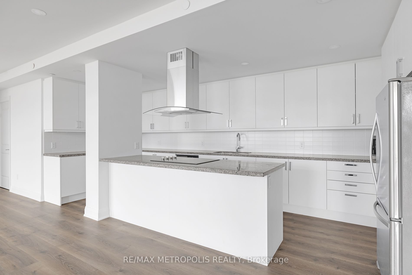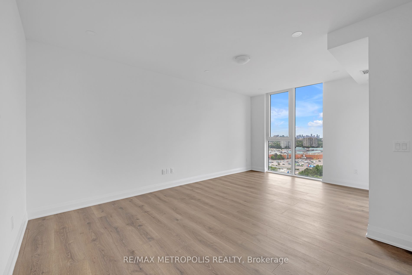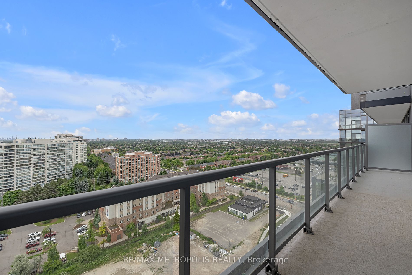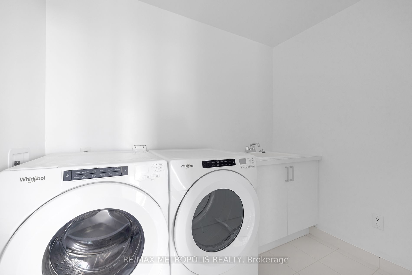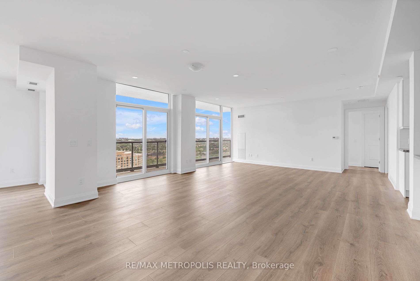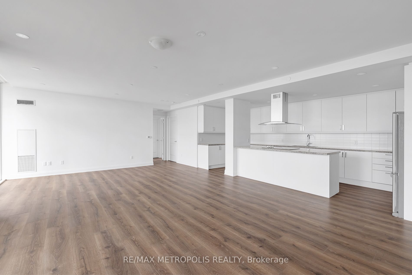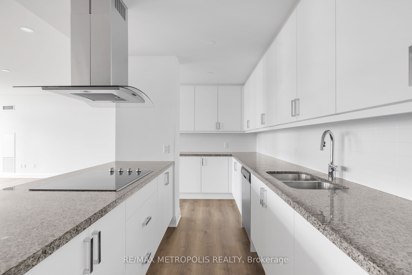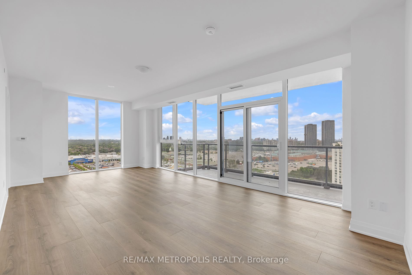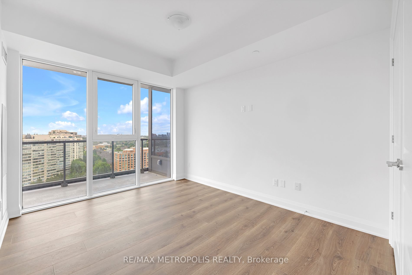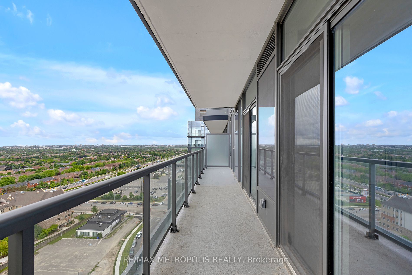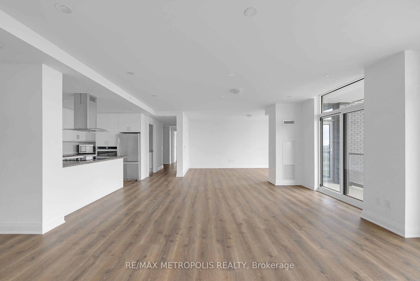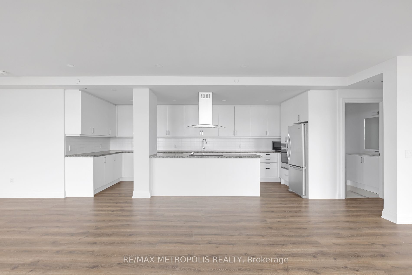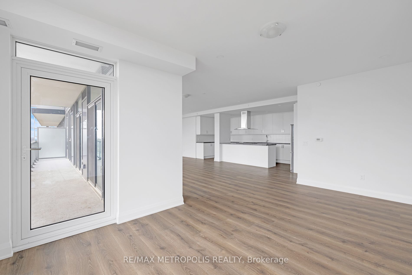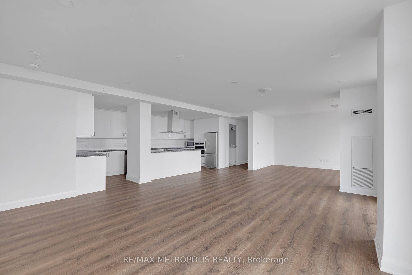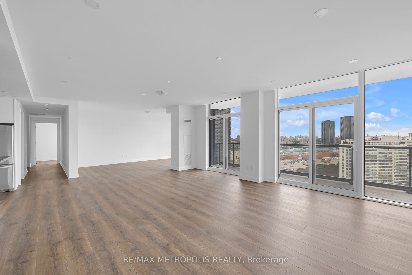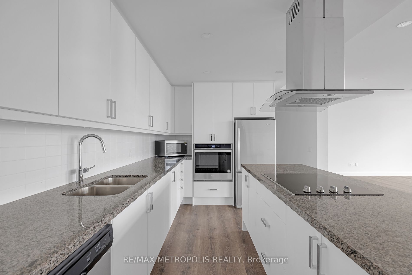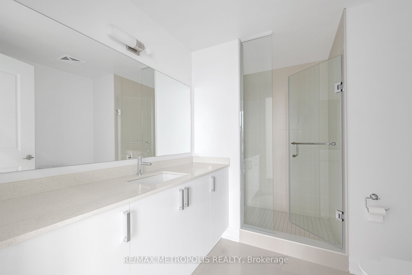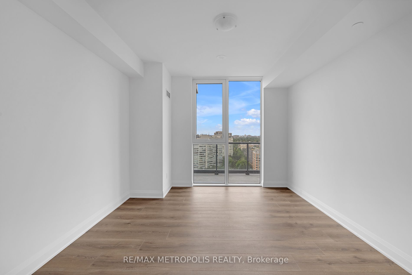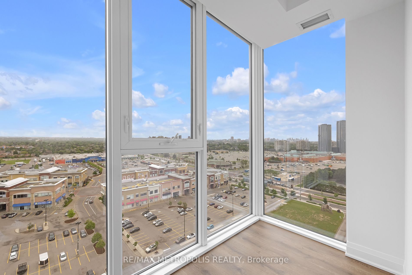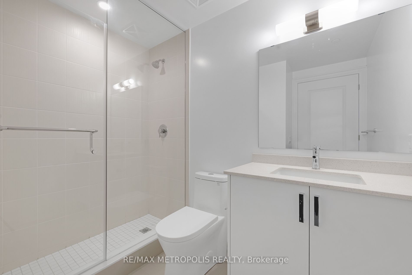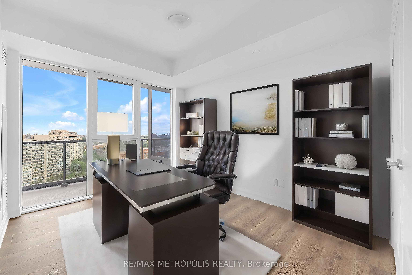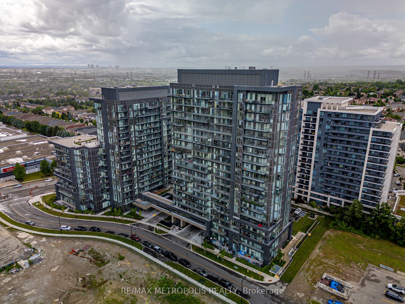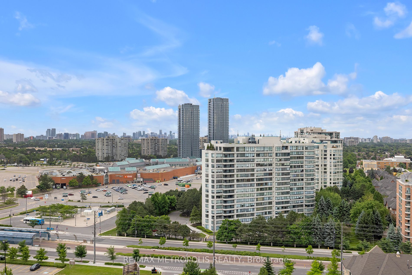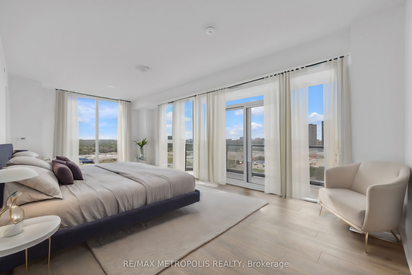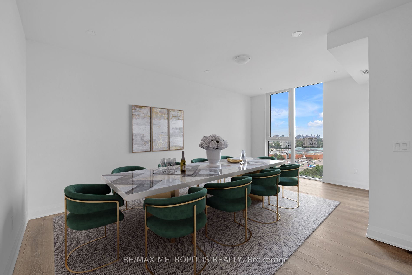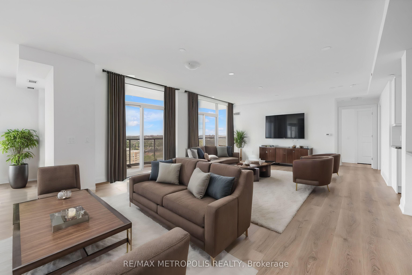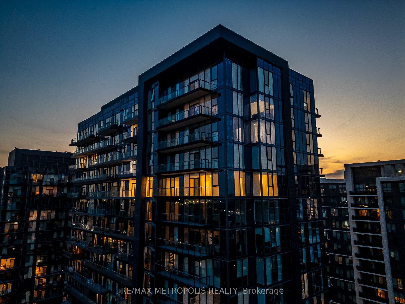
$2,495,000
Est. Payment
$9,529/mo*
*Based on 20% down, 4% interest, 30-year term
Listed by RE/MAX METROPOLIS REALTY
Condo Apartment•MLS #N11906561•New
Included in Maintenance Fee:
Building Insurance
Water
Parking
CAC
Common Elements
Room Details
| Room | Features | Level |
|---|---|---|
Living Room | Window Floor to CeilingOpen ConceptPot Lights | Flat |
Dining Room | Combined w/LivingHardwood FloorWindow Floor to Ceiling | Flat |
Kitchen | Eat-in KitchenB/I AppliancesQuartz Counter | Flat |
Primary Bedroom | 4 Pc EnsuiteW/O To BalconyWindow Floor to Ceiling | Flat |
Bedroom 2 | 4 Pc EnsuiteLarge ClosetWindow Floor to Ceiling | Flat |
Bedroom 3 | 3 Pc EnsuiteWalk-In Closet(s)W/O To Balcony | Flat |
Client Remarks
This custom 3-unit combined layout offers approximately 2,500 sqft of open concept space with stunning city views. The primary bedroom features two walk-in closets, two 4-piece ensuites, and a private balcony. Perfect for retirees or anyone seeking single level living in a home in the sky. Don't miss this exceptional opportunity!
About This Property
20 Gatineau Drive, Vaughan, L4J 0L3
Home Overview
Basic Information
Amenities
Gym
Concierge
Visitor Parking
Party Room/Meeting Room
Indoor Pool
Walk around the neighborhood
20 Gatineau Drive, Vaughan, L4J 0L3
Shally Shi
Sales Representative, Dolphin Realty Inc
English, Mandarin
Residential ResaleProperty ManagementPre Construction
Mortgage Information
Estimated Payment
$0 Principal and Interest
 Walk Score for 20 Gatineau Drive
Walk Score for 20 Gatineau Drive

Book a Showing
Tour this home with Shally
Frequently Asked Questions
Can't find what you're looking for? Contact our support team for more information.
See the Latest Listings by Cities
1500+ home for sale in Ontario

Looking for Your Perfect Home?
Let us help you find the perfect home that matches your lifestyle
