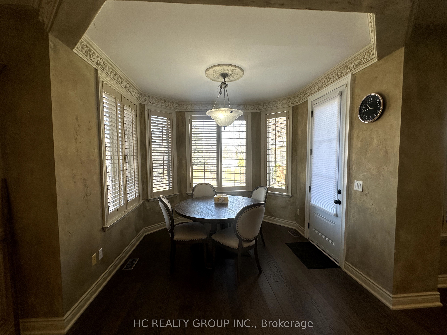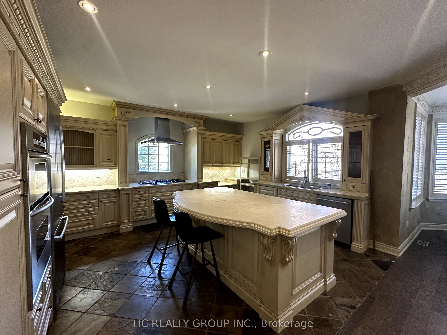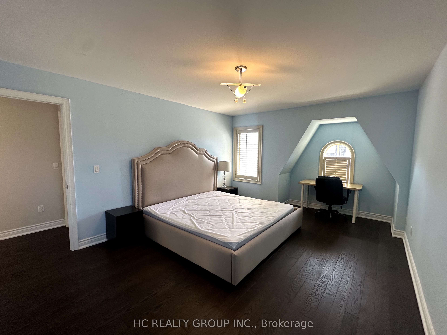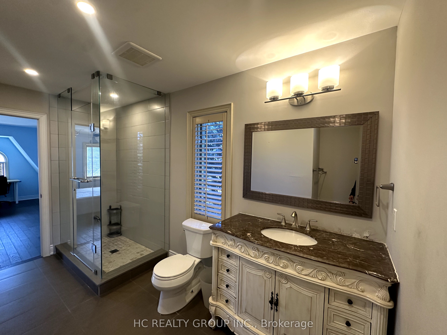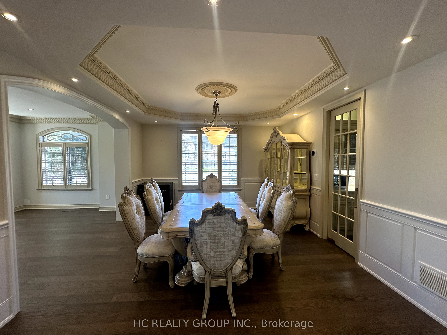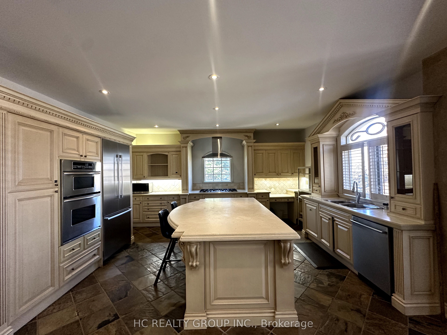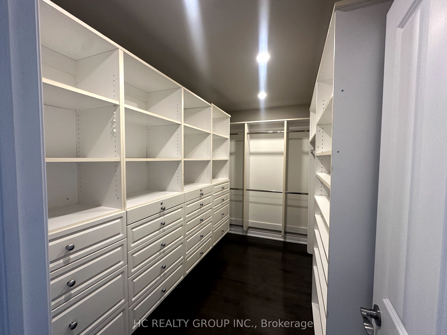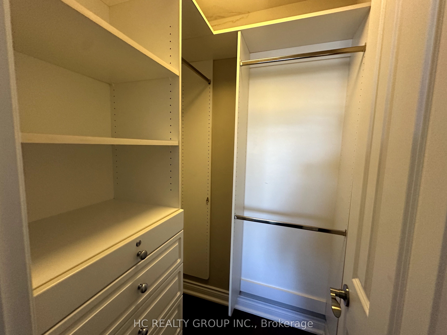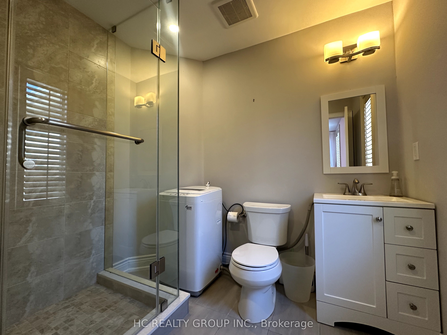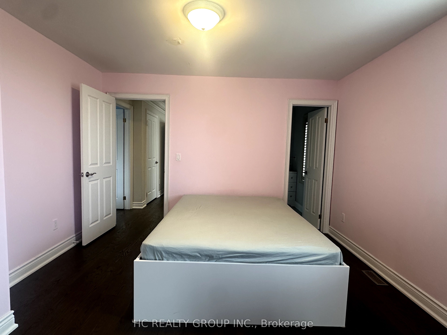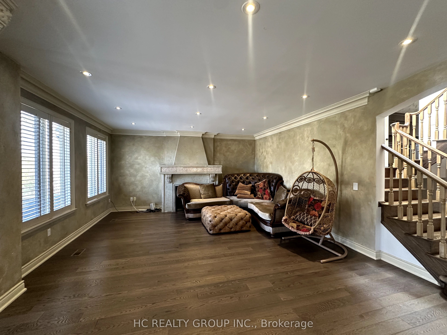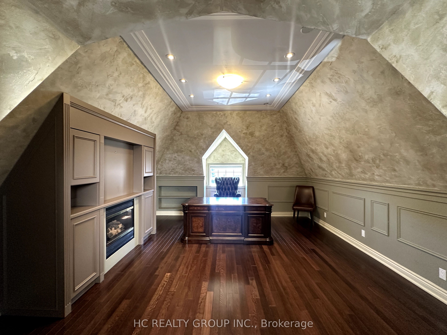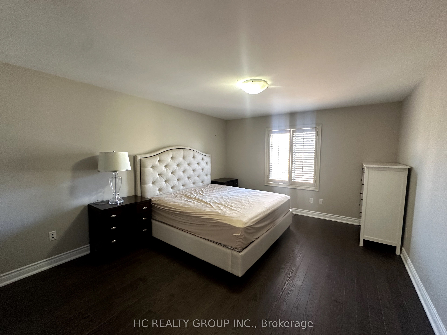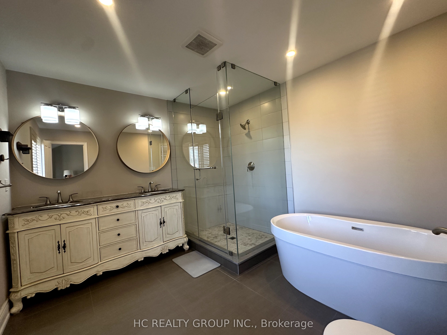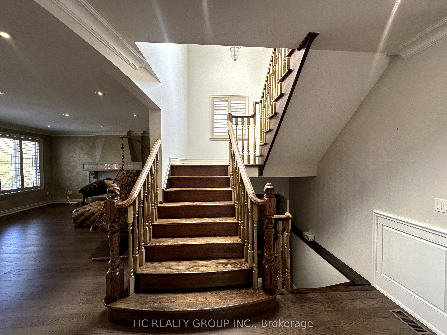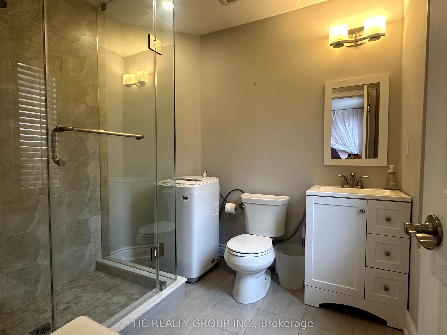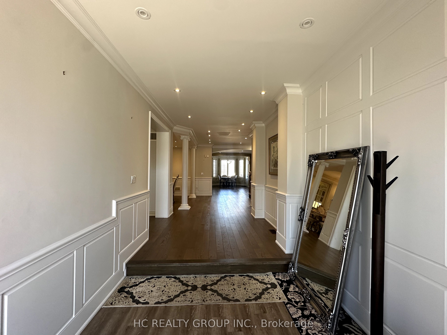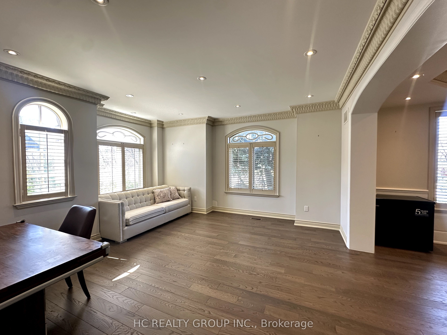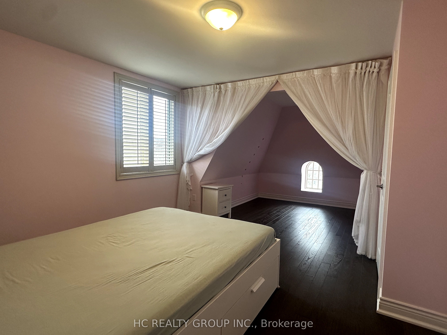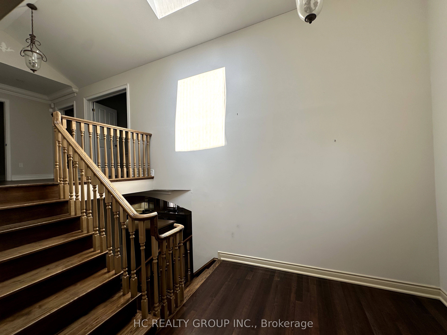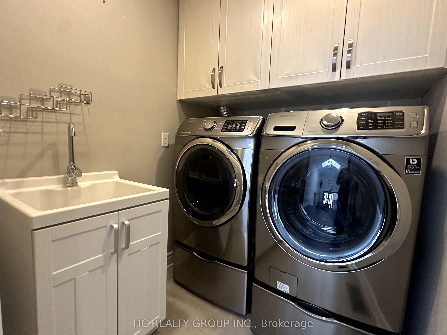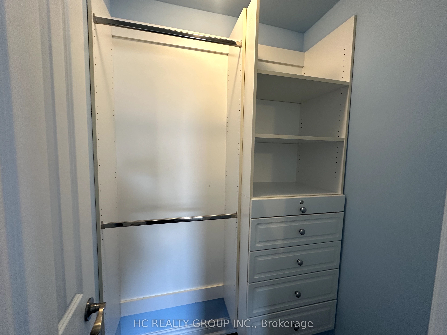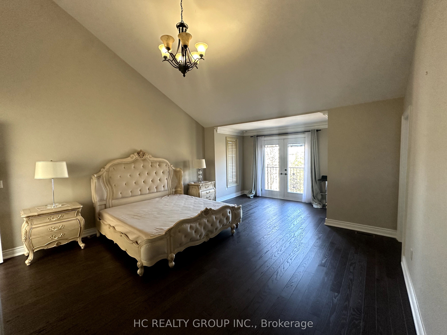
$4,500 /mo
Listed by HC REALTY GROUP INC.
Detached•MLS #N12090541•New
Room Details
| Room | Features | Level |
|---|---|---|
Living Room 5.28 × 5.15 m | Hardwood FloorCrown Moulding | Main |
Dining Room 5.2 × 4.25 m | Hardwood FloorCombined w/Living | Main |
Kitchen 7.8 × 5.15 m | Stone FloorOpen ConceptEat-in Kitchen | Main |
Primary Bedroom 6.95 × 4.76 m | Hardwood Floor5 Pc EnsuiteWalk-In Closet(s) | Second |
Bedroom 2 5.18 × 3.76 m | Hardwood Floor4 Pc Ensuite | Second |
Bedroom 3 5.42 × 3.68 m | Hardwood FloorSemi Ensuite | Second |
Client Remarks
Breathtaking Beauty & Elegance Home, Is Located On One Of Thornhill's One Of Most Exclusive Street. Loaded With Upgrades! Main Floor And Second Floor Featuring Four Spacious Bedrooms, Gourmet Chef Inspired Eat-In Kit W/Ctr Isl W/ Marble Top, Magnificent Crown Mouldings & Wall Panel, Heated Floors In Library, 2nd Lvl Laundry.
About This Property
2 Sanibel Crescent, Vaughan, L4J 8G9
Home Overview
Basic Information
Walk around the neighborhood
2 Sanibel Crescent, Vaughan, L4J 8G9
Shally Shi
Sales Representative, Dolphin Realty Inc
English, Mandarin
Residential ResaleProperty ManagementPre Construction
 Walk Score for 2 Sanibel Crescent
Walk Score for 2 Sanibel Crescent

Book a Showing
Tour this home with Shally
Frequently Asked Questions
Can't find what you're looking for? Contact our support team for more information.
See the Latest Listings by Cities
1500+ home for sale in Ontario

Looking for Your Perfect Home?
Let us help you find the perfect home that matches your lifestyle
