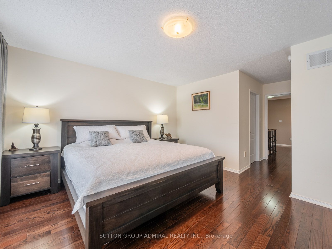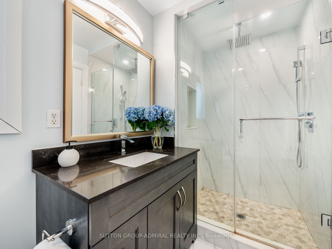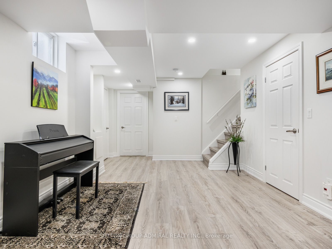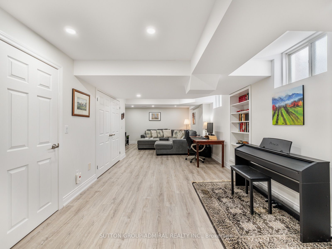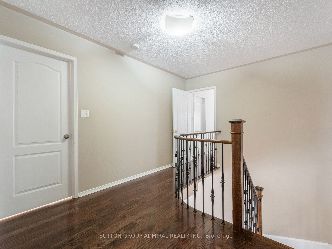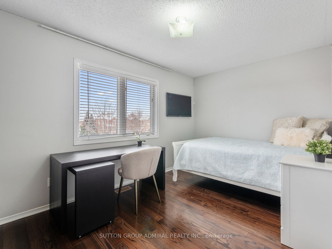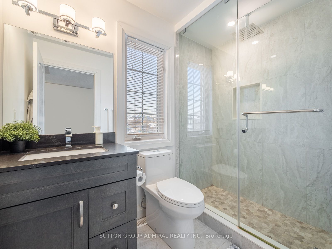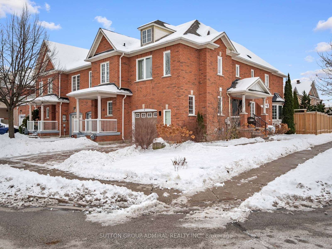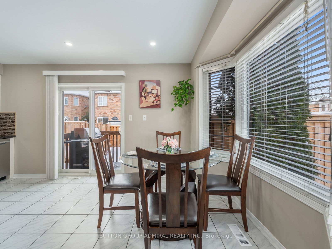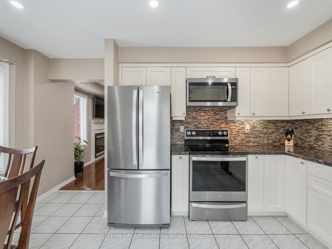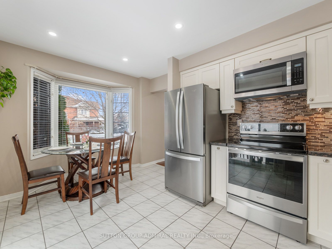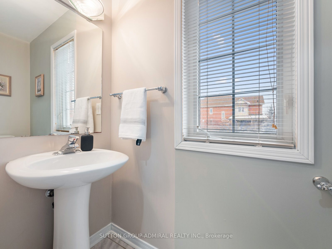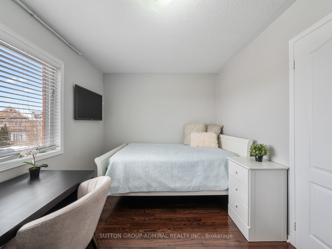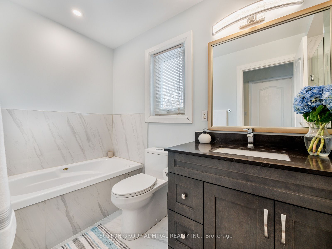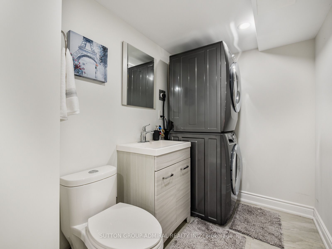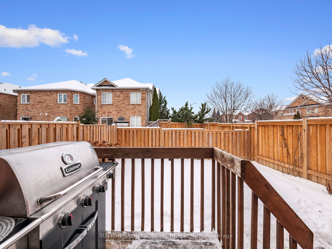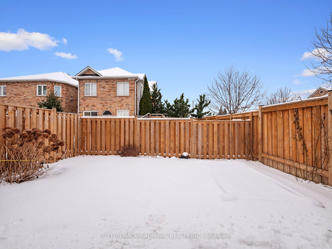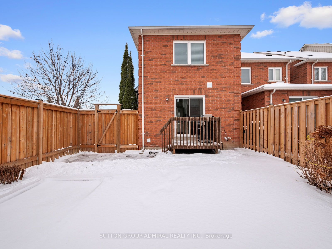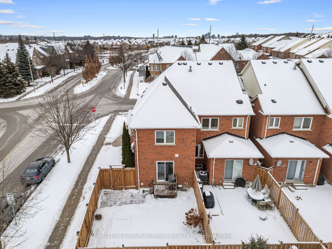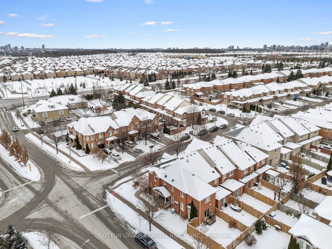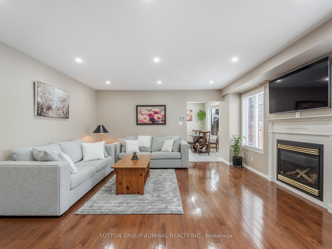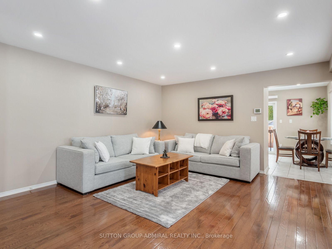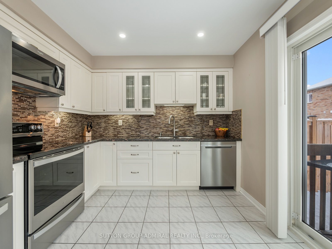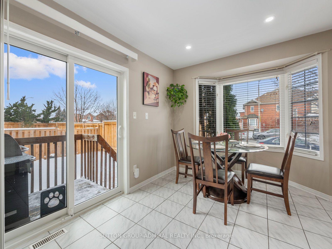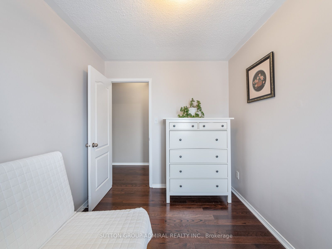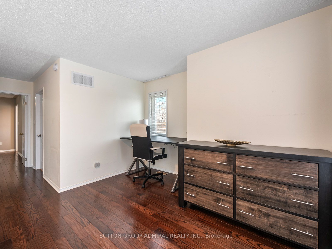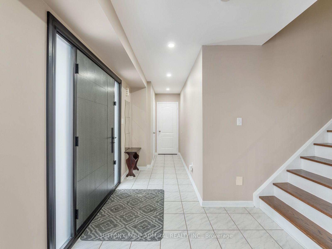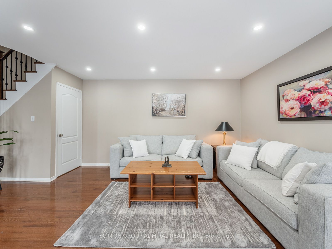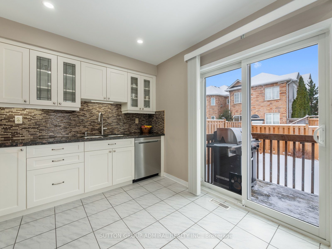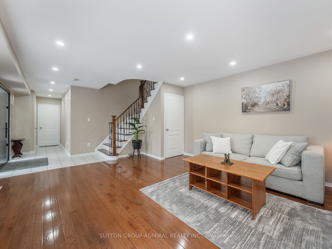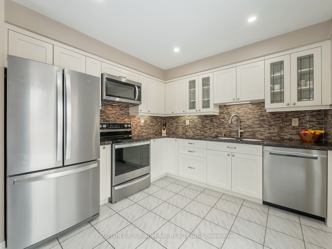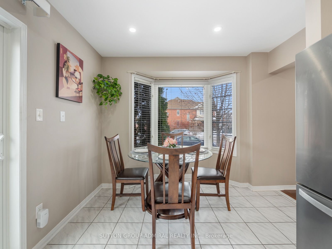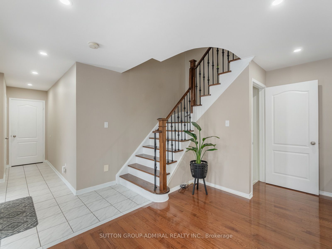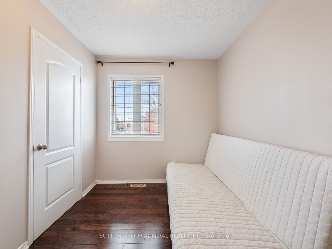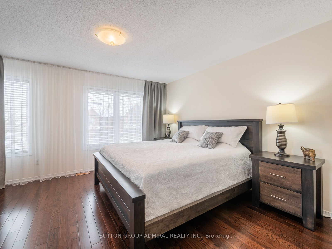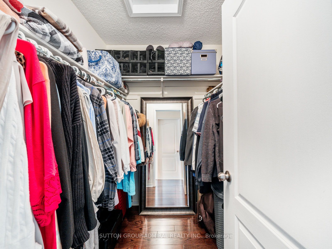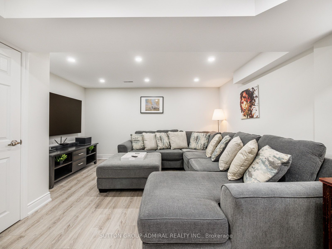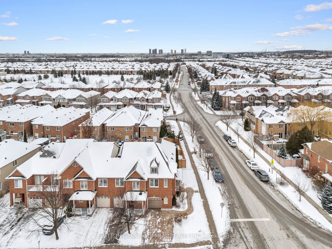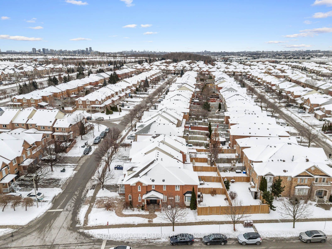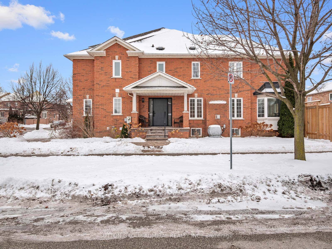
$1,199,000
Est. Payment
$4,579/mo*
*Based on 20% down, 4% interest, 30-year term
Listed by SUTTON GROUP-ADMIRAL REALTY INC.
Att/Row/Townhouse•MLS #N11996500•New
Price comparison with similar homes in Vaughan
Compared to 33 similar homes
-5.8% Lower↓
Market Avg. of (33 similar homes)
$1,272,229
Note * Price comparison is based on the similar properties listed in the area and may not be accurate. Consult licences real estate agent for accurate comparison
Room Details
| Room | Features | Level |
|---|---|---|
Living Room 5.62 × 4.67 m | Hardwood FloorGas FireplacePot Lights | Main |
Dining Room 5.62 × 4.67 m | Hardwood FloorCombined w/DiningOverlooks Frontyard | Main |
Kitchen 3.04 × 4.93 m | Tile FloorStainless Steel ApplW/O To Deck | Main |
Primary Bedroom 3.95 × 5.04 m | Tile Floor4 Pc EnsuiteWalk-In Closet(s) | Second |
Bedroom 2 2.73 × 4.47 m | Hardwood FloorClosetWindow | Second |
Bedroom 3 2.39 × 3.34 m | Hardwood FloorClosetWindow | Second |
Client Remarks
Meticulously maintained 3-bed, 4-bath family home commands a stunning 37.5-ft landscaped corner lot. Gleaming wood floors, pot lights and natural light flood the open, airy layout, creating an inviting space to live and entertain. Host memorable gatherings in the spacious living/dining room overlooking the front yard, or cook and entertain in the bright, open-concept kitchen upgraded with stainless steel appliances, breakfast area and walk-out to the deck. Step outside to the sunny, west-facing, fenced backyard perfect for relaxing or outdoor fun. Upstairs, the primary bedroom offers a walk-in closet with a 4pc ensuite bathroom featuring a deep jacuzzi tub with 12 jets and separate glass shower. Additional generously sized bedrooms offer plenty of room for work, rest, and storage. The finished basement adds even more appeal, featuring an additional living space to host family game night and a convenient 2-piece bathroom and laundry area, rounding out this fantastic home with a flexible, functional design. **EXTRAS** Other Highlights Incl: S/S Kitchen Appliances (2018), Patterned Concrete Driveway & Walkway, Roof (16), Furnace (17), Staircase W/Iron Pickets.
About This Property
2 Marathon Avenue, Vaughan, L4K 5H1
Home Overview
Basic Information
Walk around the neighborhood
2 Marathon Avenue, Vaughan, L4K 5H1
Shally Shi
Sales Representative, Dolphin Realty Inc
English, Mandarin
Residential ResaleProperty ManagementPre Construction
Mortgage Information
Estimated Payment
$0 Principal and Interest
 Walk Score for 2 Marathon Avenue
Walk Score for 2 Marathon Avenue

Book a Showing
Tour this home with Shally
Frequently Asked Questions
Can't find what you're looking for? Contact our support team for more information.
Check out 100+ listings near this property. Listings updated daily
See the Latest Listings by Cities
1500+ home for sale in Ontario

Looking for Your Perfect Home?
Let us help you find the perfect home that matches your lifestyle
