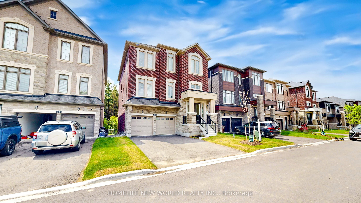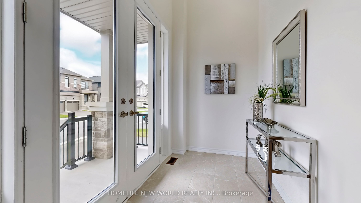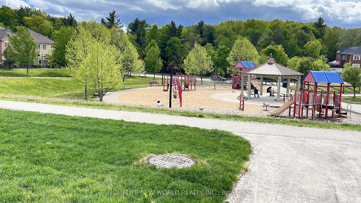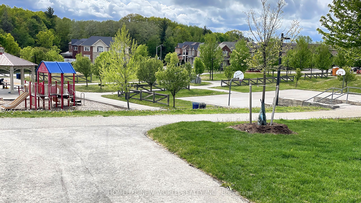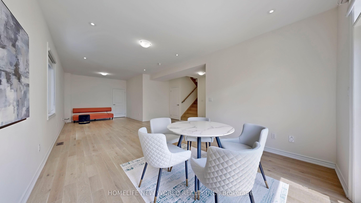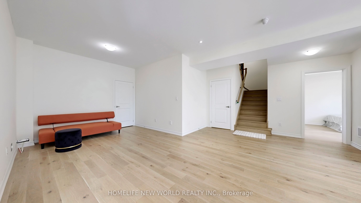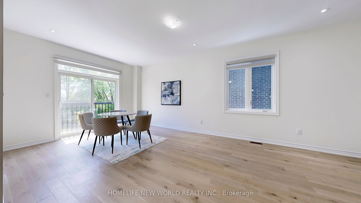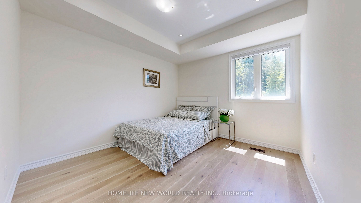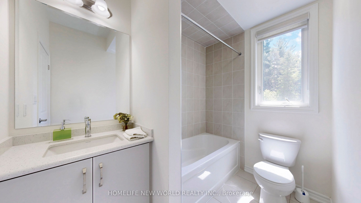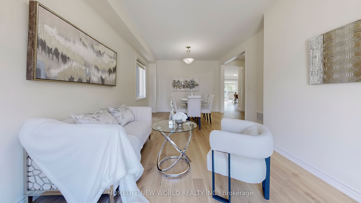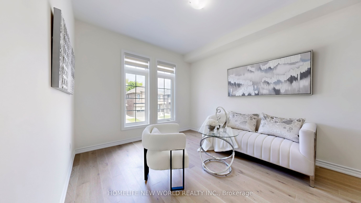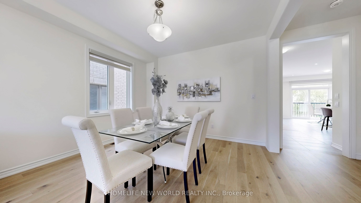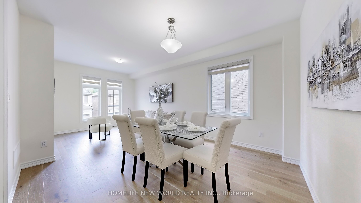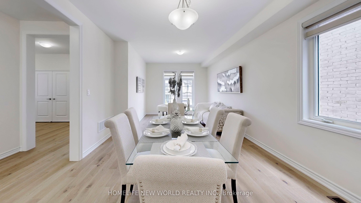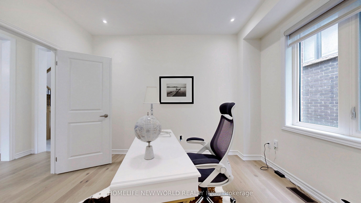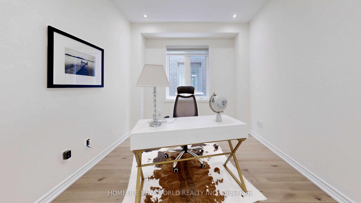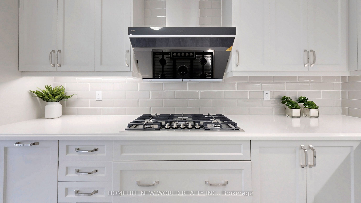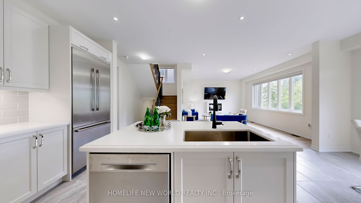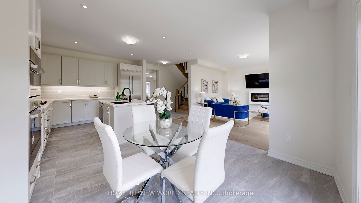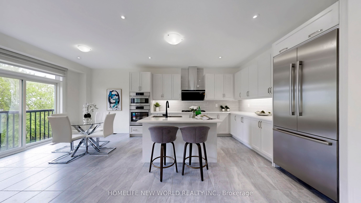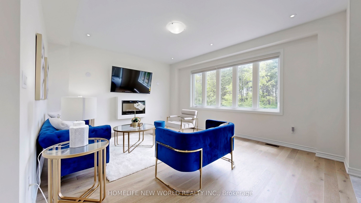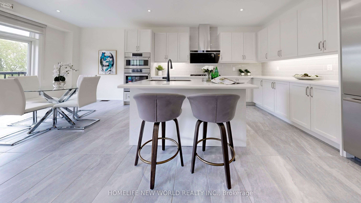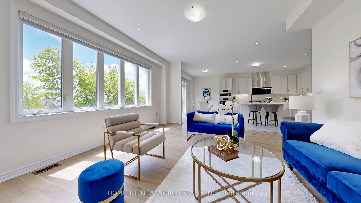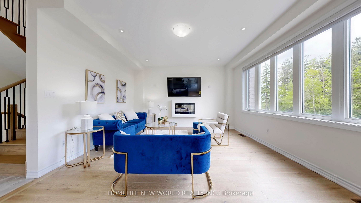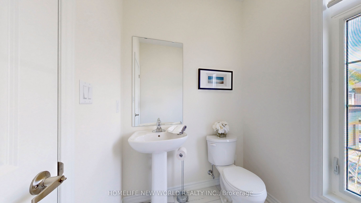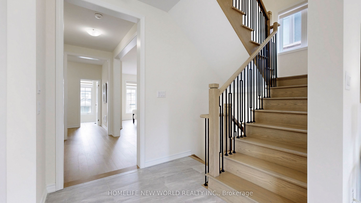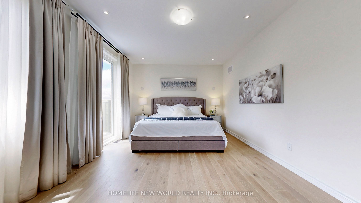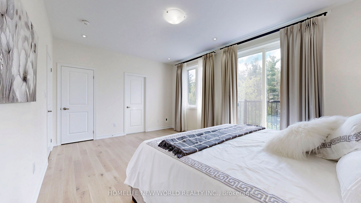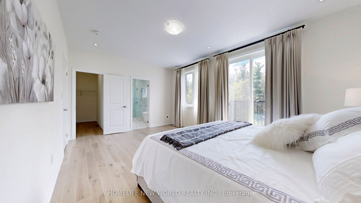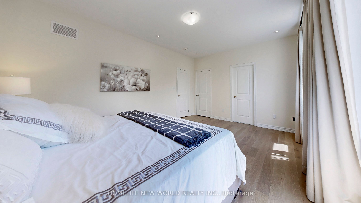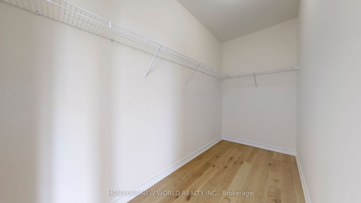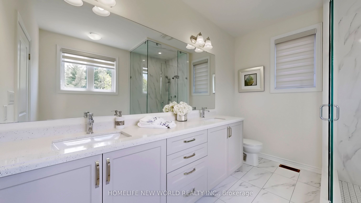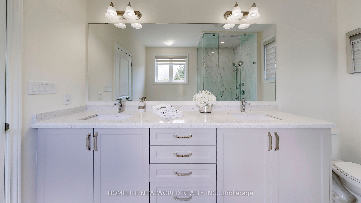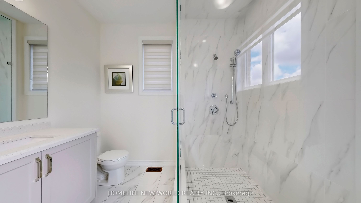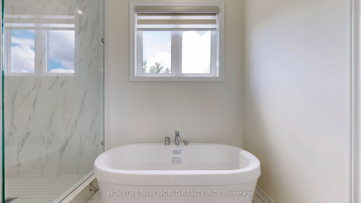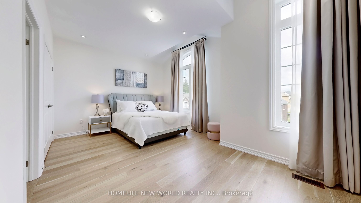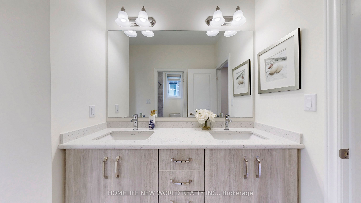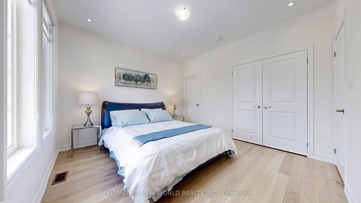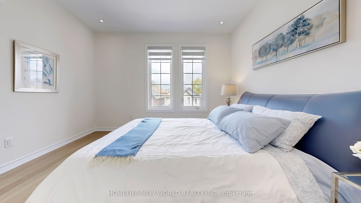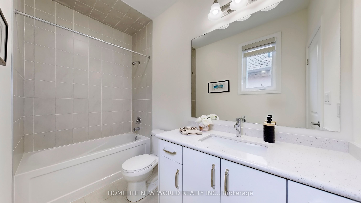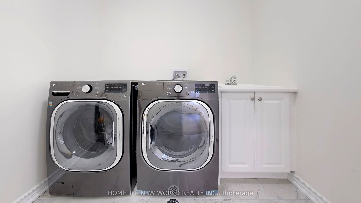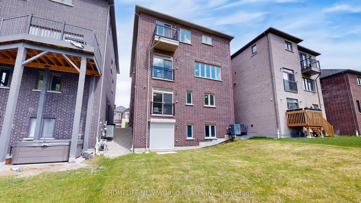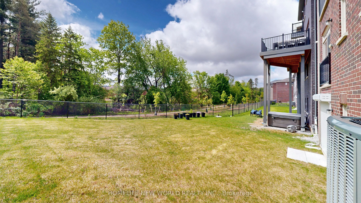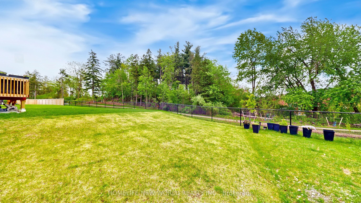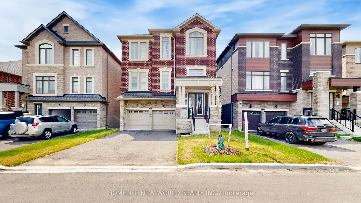
$2,888,000
Est. Payment
$11,030/mo*
*Based on 20% down, 4% interest, 30-year term
Listed by HOMELIFE NEW WORLD REALTY INC.
Detached•MLS #N12172326•New
Price comparison with similar homes in Vaughan
Compared to 60 similar homes
23.6% Higher↑
Market Avg. of (60 similar homes)
$2,335,920
Note * Price comparison is based on the similar properties listed in the area and may not be accurate. Consult licences real estate agent for accurate comparison
Room Details
| Room | Features | Level |
|---|---|---|
Bedroom 5 3.58 × 3.33 m | B/I ClosetLarge Window | Main |
Living Room 3.66 × 6.63 m | Combined w/DiningHardwood FloorLarge Window | Second |
Dining Room 3.66 × 6.63 m | Combined w/LivingHardwood FloorWindow | Second |
Kitchen 3.66 × 3.51 m | Stainless Steel ApplTile FloorQuartz Counter | Second |
Bedroom 5.33 × 3.79 m | W/O To Deck5 Pc EnsuitePicture Window | Third |
Bedroom 2 3.58 × 3.51 m | Semi EnsuiteDouble ClosetWindow | Third |
Client Remarks
Back To Green!!! Unobstructed view! Prepared To Be Stunned! One year new Build luxurious modern 3-storey detached home. Approximately 3,700 square feet of above ground living space, Plus Walk out basement. Ravine Lot!!! Added a premium for the larger lot. House Nestled in A Family Friendly Cul-De-Sac, In The Prestigious Patterson Neighbourhood. Boasting five bedrooms, five bathrooms, and 9 feet ceilings throughout. Superior Workmanship And Craftsmanship. Separate Entrance To Ground And Basement. Around $300K Spent On Upgrades. Gleaming hardwood floors Through-Out. Smooth Ceilings, Tons Of Pot Lights. Fully Upgraded All Washrooms With Quartz Counters and Luxury Finishing. Main Level With Separate Entrance Door, (Potential Rental Opportunity), plus an above-grade recreation room perfect for entertaining. Walkout Basement. The chef-inspired eat-in kitchen boasts Large Island, Quartz Counter Top And Backslash, Top-Of-The-Line Appliances. Second Level With Office Room, Family Room With Large Window Overlooking Park. Relax in the opulent primary suite featuring a spa-like 5-piece ensuite in the Master Bedroom, large walk-in closet. 2nd Bedroom With Large Closet, And Ensuite Bath. 3rd And 4th Bedrooms Shares A Jack-And-Jill Bath With Large Closets. Convenient 3rd Level Laundry, Smart Home Technology, Central Vac.Walking Distance to Parks, Walking Trails, Schools, Groceries, Banks, close to Vaughan Mills Mall, Hwy 407 & 400, Rutherford GO Station, and Vaughan Metropolitan TTC Subway. Top Rated Schools Including St. Cecilia Catholic Elementary & Romeo Dallaire PS (French Emerson), A True Gem! Dont Miss It!
About This Property
19 Ahchie Court, Vaughan, L6A 5E5
Home Overview
Basic Information
Walk around the neighborhood
19 Ahchie Court, Vaughan, L6A 5E5
Shally Shi
Sales Representative, Dolphin Realty Inc
English, Mandarin
Residential ResaleProperty ManagementPre Construction
Mortgage Information
Estimated Payment
$0 Principal and Interest
 Walk Score for 19 Ahchie Court
Walk Score for 19 Ahchie Court

Book a Showing
Tour this home with Shally
Frequently Asked Questions
Can't find what you're looking for? Contact our support team for more information.
See the Latest Listings by Cities
1500+ home for sale in Ontario

Looking for Your Perfect Home?
Let us help you find the perfect home that matches your lifestyle
