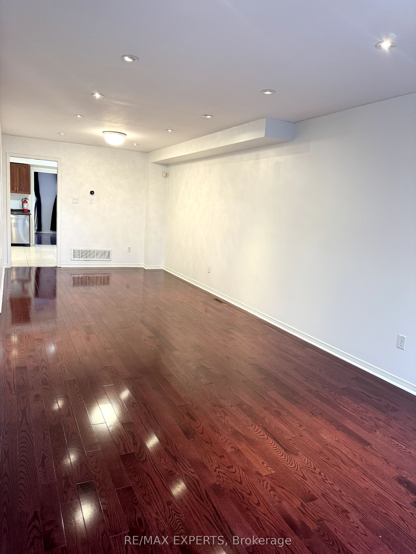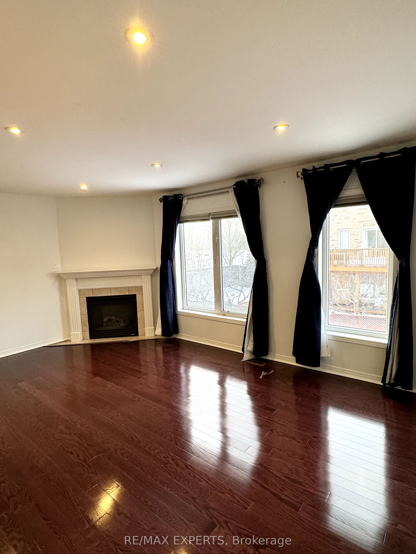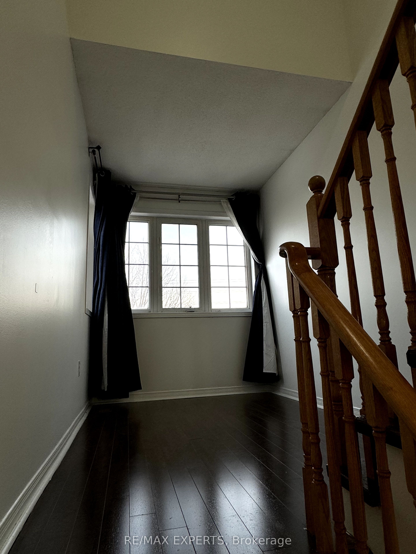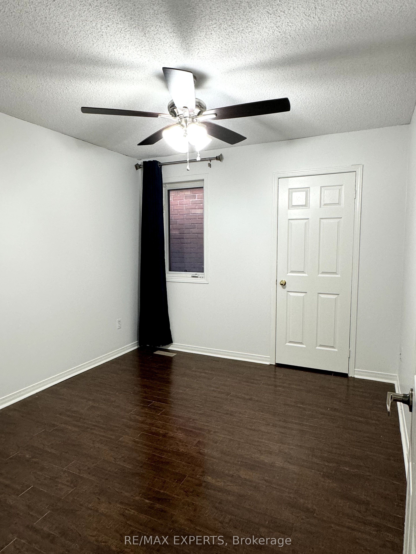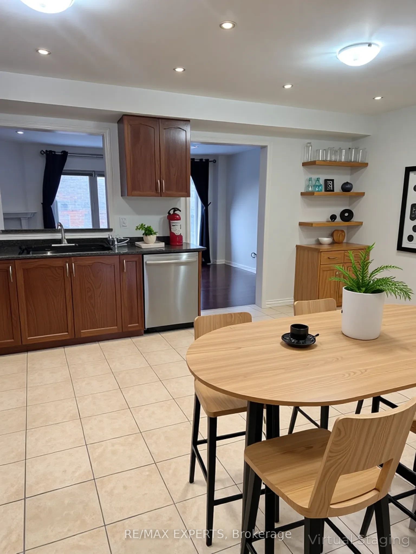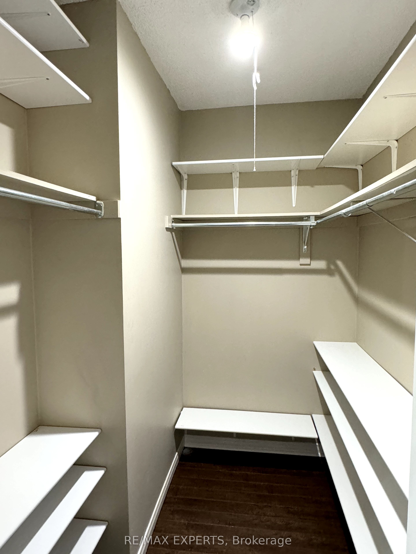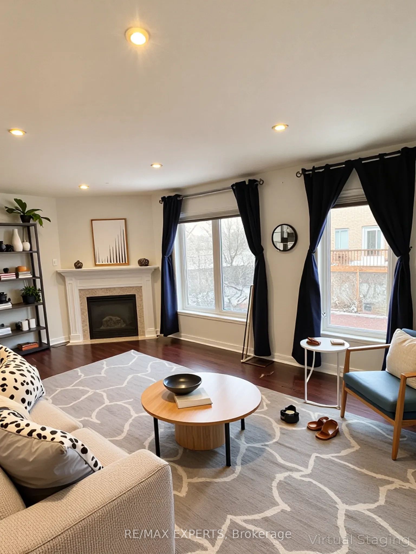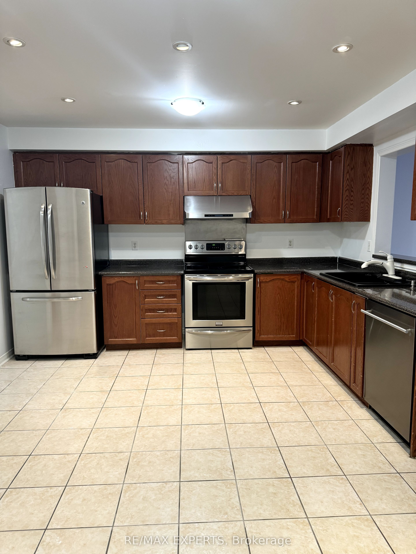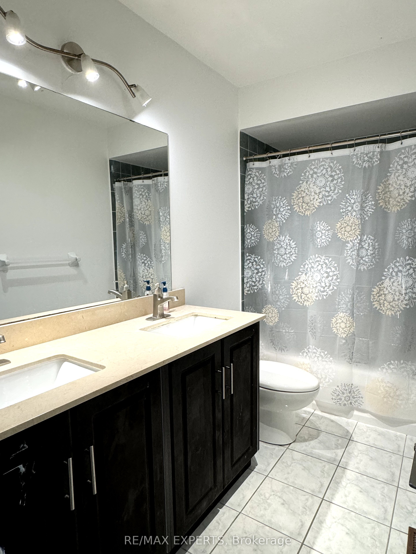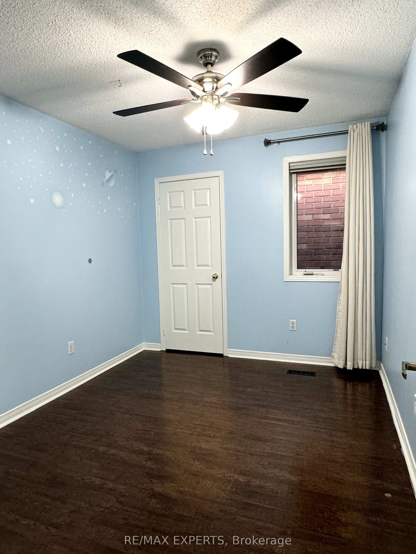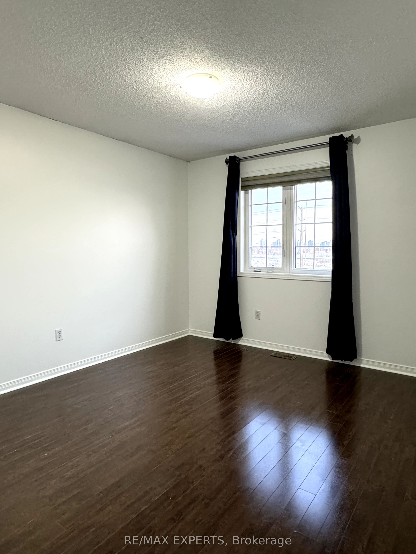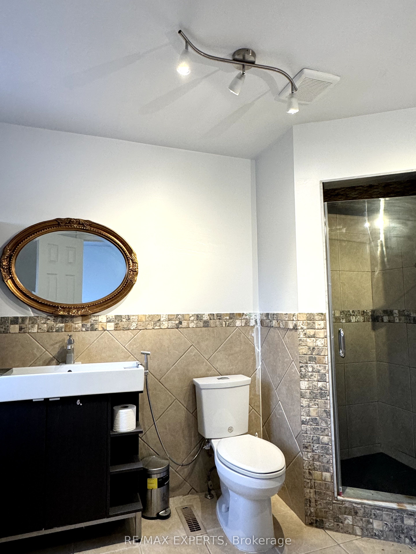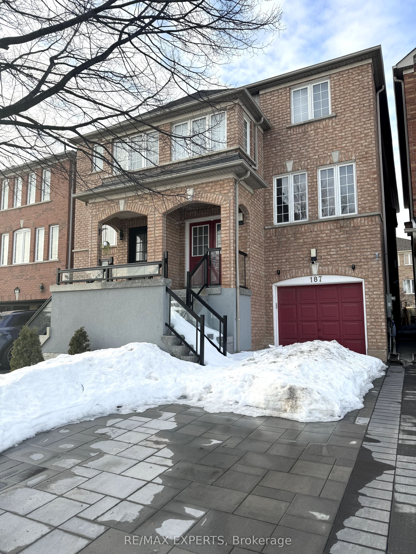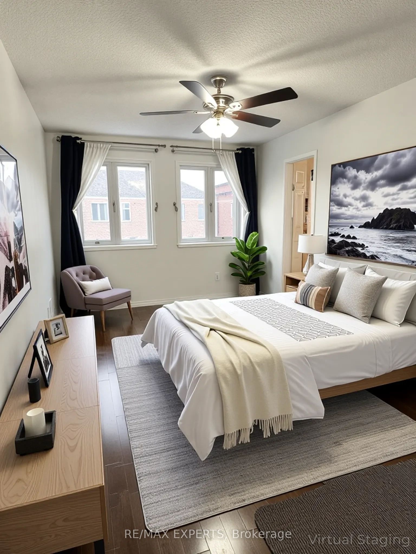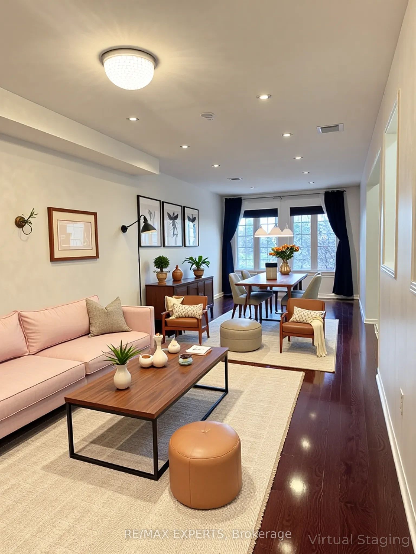
$3,800 /mo
Listed by RE/MAX EXPERTS
Semi-Detached •MLS #N12063642•New
Room Details
| Room | Features | Level |
|---|---|---|
Living Room 8.74 × 3.4 m | Main | |
Dining Room 8.74 × 3.4 m | Main | |
Kitchen 5.23 × 3.78 m | Main | |
Primary Bedroom 6.19 × 3 m | Second | |
Bedroom 2 4.06 × 3 m | Second | |
Bedroom 3 3.8 × 3 m | Second |
Client Remarks
Stunning 4-Bedroom Semi-Detached Home Situated In The Sought-After Community Of ThornhillWoods, Patterson. Featuring A Functional Layout With Approximately 2,100 Square Feet Of Generous Living Space. The Main Floor Boasts A 9-Foot Ceiling, Pot Lights, And Elegant Molding, Along With A Convenient Laundry Area. Tenant Has Their Own Separate Entrance And Laundry As Well As Direct Access To The Home From The Garage. The Property Includes An Interlocking Driveway, One Garage And One Outdoor Parking Space. Enjoy Easy Access To The GO Train Station, Schools, Parks, And Shopping Centers. Just Minutes Away From Highways 7, 407,And 400, As Well As The VMC Subway Station. Tenants are responsible for Front Snow Removal & 70% of Utilities. *Some Rooms Virtually Staged*
About This Property
187 Sassafras Circle, Vaughan, L4J 8M6
Home Overview
Basic Information
Walk around the neighborhood
187 Sassafras Circle, Vaughan, L4J 8M6
Shally Shi
Sales Representative, Dolphin Realty Inc
English, Mandarin
Residential ResaleProperty ManagementPre Construction
 Walk Score for 187 Sassafras Circle
Walk Score for 187 Sassafras Circle

Book a Showing
Tour this home with Shally
Frequently Asked Questions
Can't find what you're looking for? Contact our support team for more information.
See the Latest Listings by Cities
1500+ home for sale in Ontario

Looking for Your Perfect Home?
Let us help you find the perfect home that matches your lifestyle
