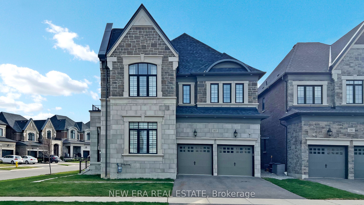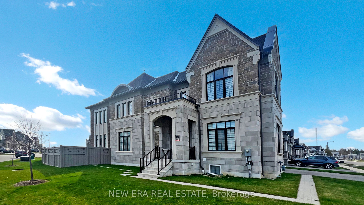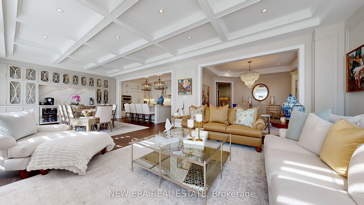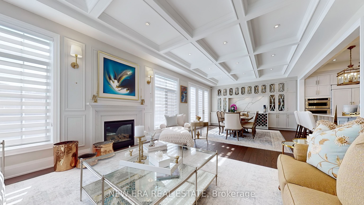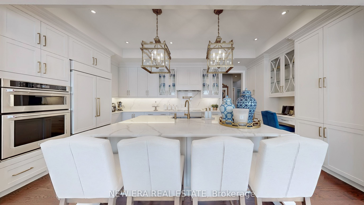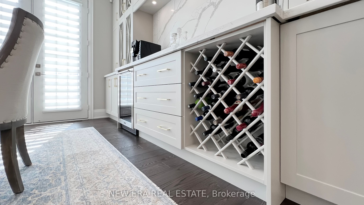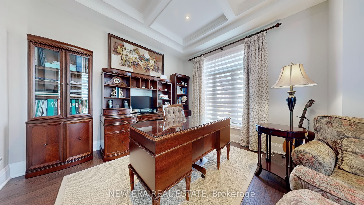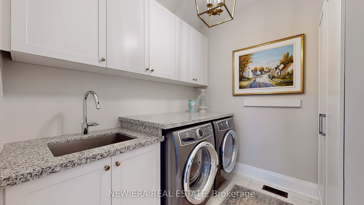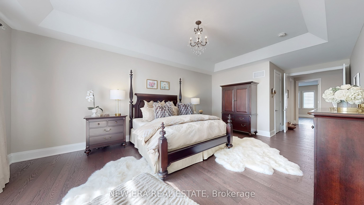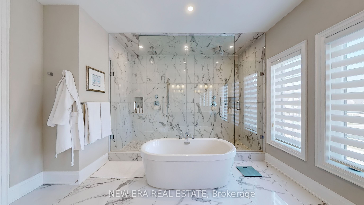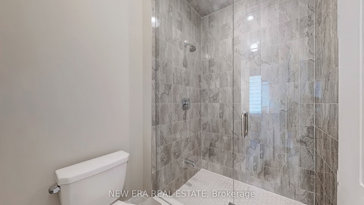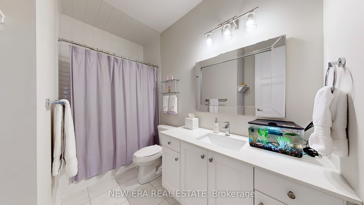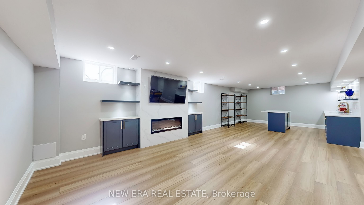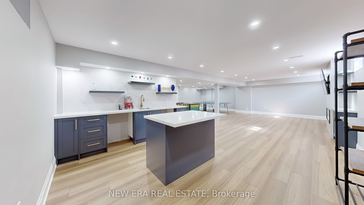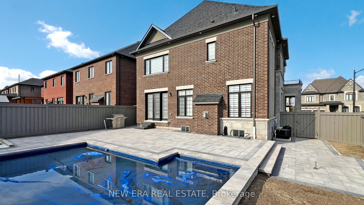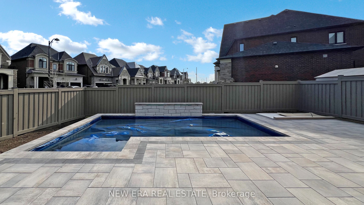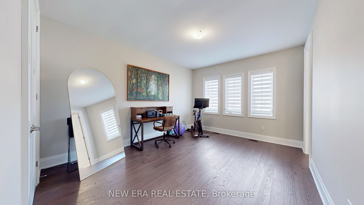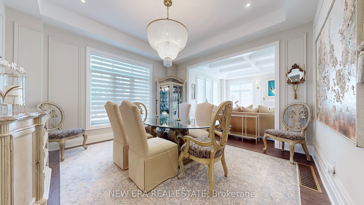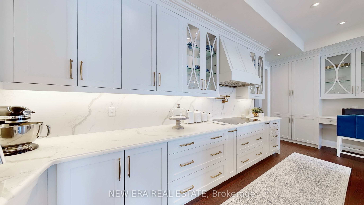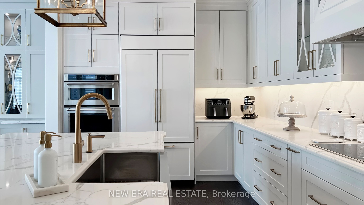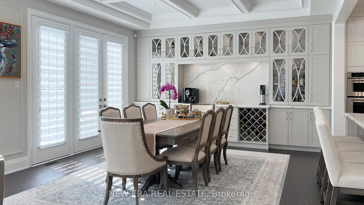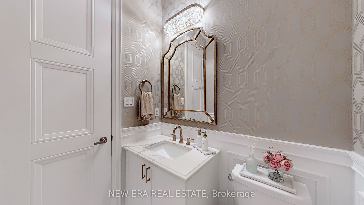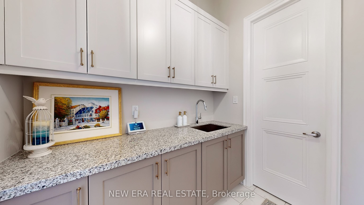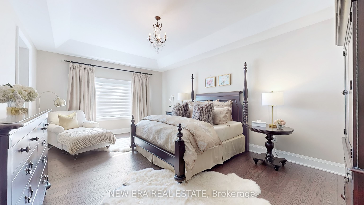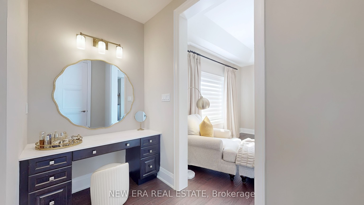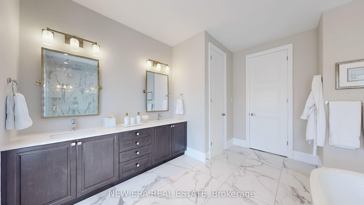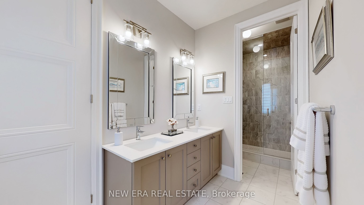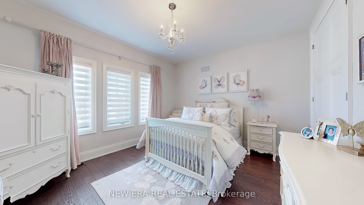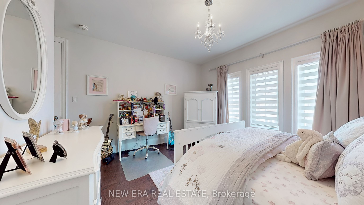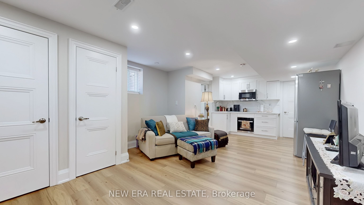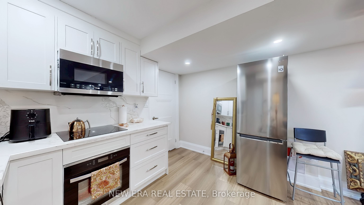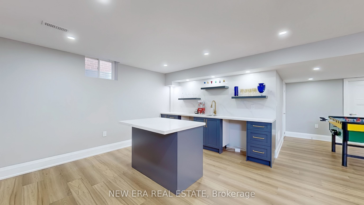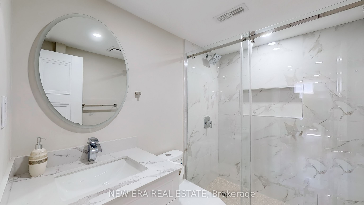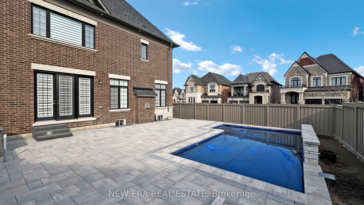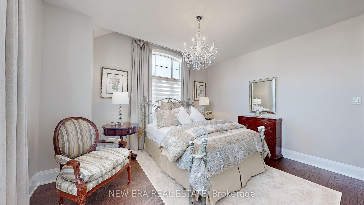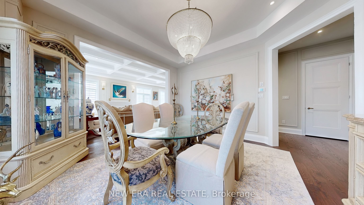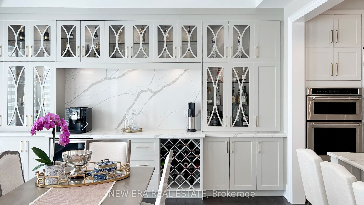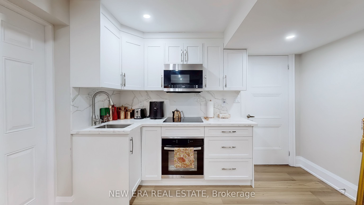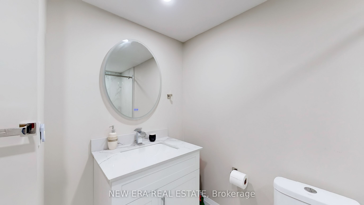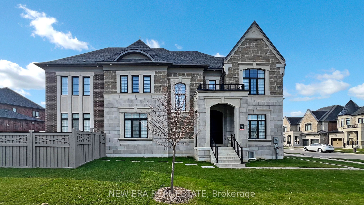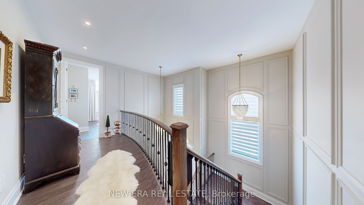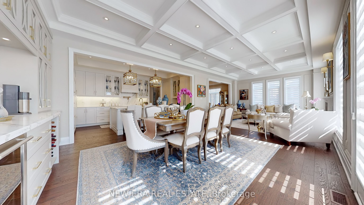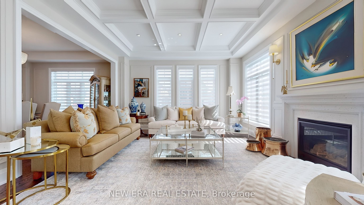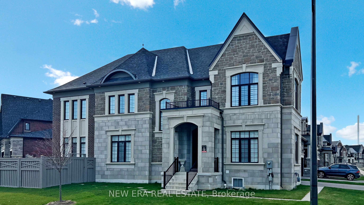
$2,788,000
Est. Payment
$10,648/mo*
*Based on 20% down, 4% interest, 30-year term
Listed by NEW ERA REAL ESTATE
Detached•MLS #N12182242•New
Price comparison with similar homes in Vaughan
Compared to 6 similar homes
-13.8% Lower↓
Market Avg. of (6 similar homes)
$3,234,814
Note * Price comparison is based on the similar properties listed in the area and may not be accurate. Consult licences real estate agent for accurate comparison
Room Details
| Room | Features | Level |
|---|---|---|
Dining Room 4.8 × 4.65 m | Hardwood FloorCoffered Ceiling(s)Pot Lights | Main |
Kitchen 5.99 × 3.33 m | Hardwood FloorB/I AppliancesQuartz Counter | Main |
Living Room 5.31 × 4.65 m | Hardwood FloorGas FireplacePot Lights | Main |
Primary Bedroom 4.32 × 8.36 m | Hardwood Floor5 Pc EnsuiteWalk-In Closet(s) | Second |
Bedroom 2 4.72 × 4.37 m | Hardwood Floor4 Pc EnsuiteDouble Closet | Second |
Bedroom 3 4.57 × 4.47 m | Hardwood FloorSemi EnsuiteDouble Closet | Second |
Client Remarks
Welcome to 187 Purple Creek Road in the prestigious Pine Valley Forevergreen community a distinguished enclave of custom-inspired homes by Gold Park. This beautifully upgraded corner-lot residence features a stately stone, brick, and precast exterior, complemented by soaring 10 ft ceilings on the main floor, 9 ft on the upper level, and elegant 8 ft shaker-style interior doors. Enjoy smooth plaster-finished ceilings, detailed trim work, and recessed lighting throughout. The custom kitchen is a showstopper with quartz slab backsplash, a large center island with breakfast bar, pot filler, glass cabinetry, and pro-series appliances. The spacious primary bedroom offers a tray ceiling, ample closet space, and a spa-like ensuite with frameless glass shower and dual rain heads. The finished basement includes a separate bachelor suite with private bathroom. Outside, the fully fenced yard boasts a newly added pool with dual waterfalls, outdoor lighting, epoxy garage floor, and designated electrical for future hot tub. This residence offers over 5000 sqft of indoor living space and was extensively upgraded with attention to detail inside and out. A truly turnkey home in a sought-after location. Situated in Pine Valley Forevergreen Community, renowned for custom-designed homes by Gold Park Homes, Extensively upgraded residence with premium corner lot, Swimming pool installed last year, Basement completed last year with separate bachelor suite, Don't miss the opportunity to own this exceptional property at 187 Purple Creek Road. Schedule your private tour today and experience the luxurious lifestyle that awaits you.
About This Property
187 Purple Creek Road, Vaughan, L4H 5C6
Home Overview
Basic Information
Walk around the neighborhood
187 Purple Creek Road, Vaughan, L4H 5C6
Shally Shi
Sales Representative, Dolphin Realty Inc
English, Mandarin
Residential ResaleProperty ManagementPre Construction
Mortgage Information
Estimated Payment
$0 Principal and Interest
 Walk Score for 187 Purple Creek Road
Walk Score for 187 Purple Creek Road

Book a Showing
Tour this home with Shally
Frequently Asked Questions
Can't find what you're looking for? Contact our support team for more information.
See the Latest Listings by Cities
1500+ home for sale in Ontario

Looking for Your Perfect Home?
Let us help you find the perfect home that matches your lifestyle
