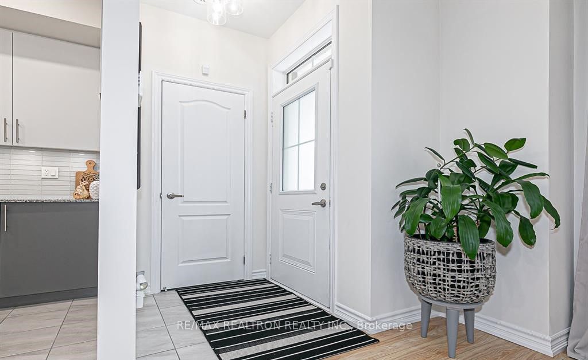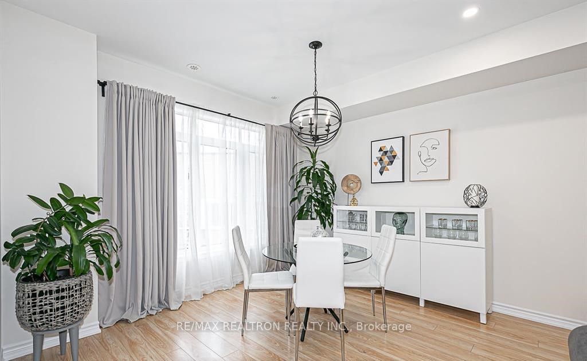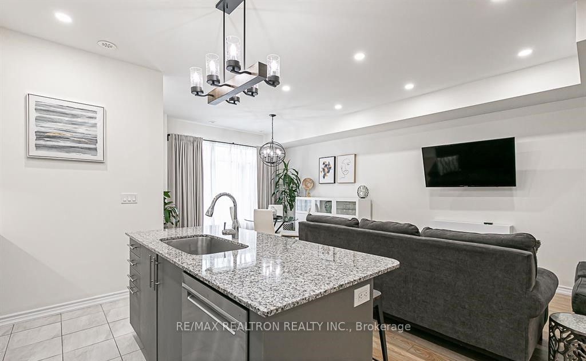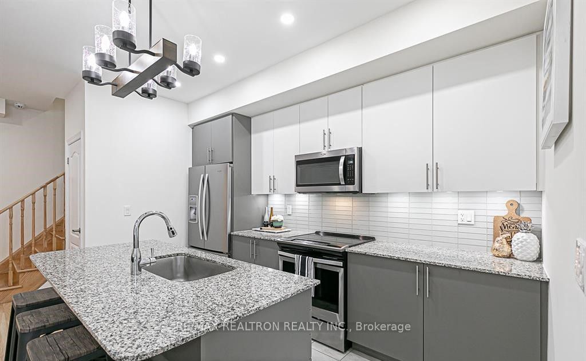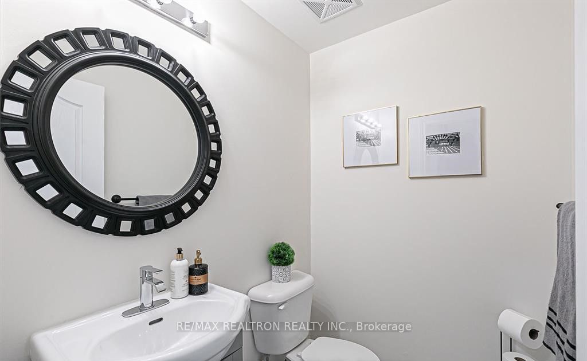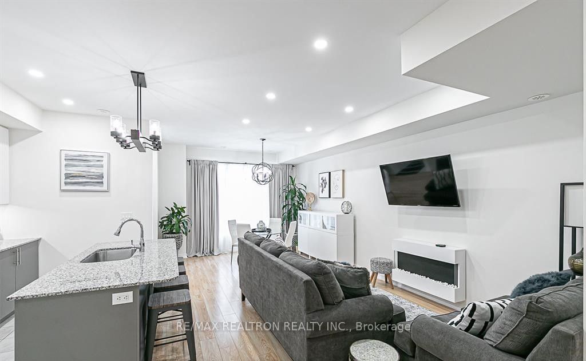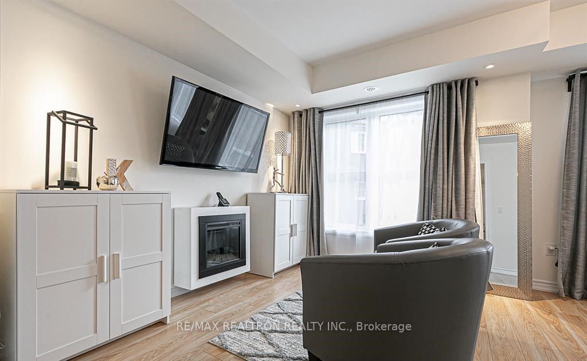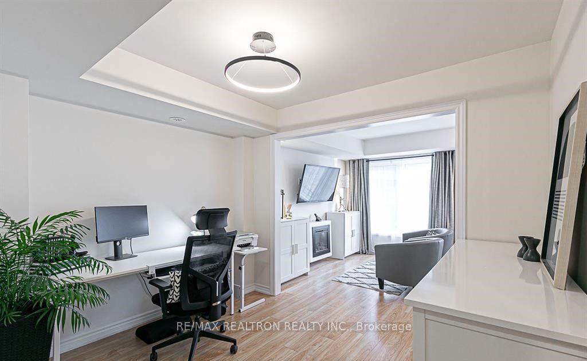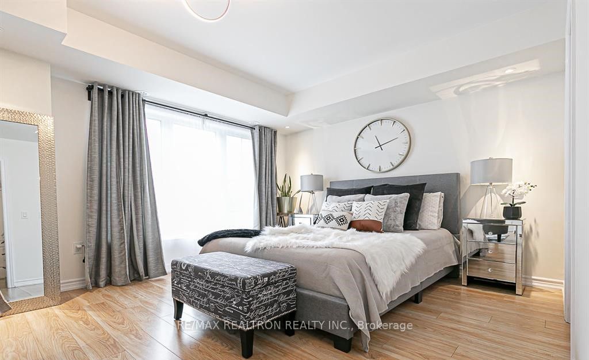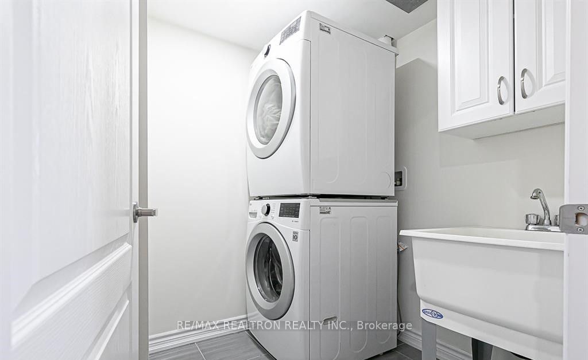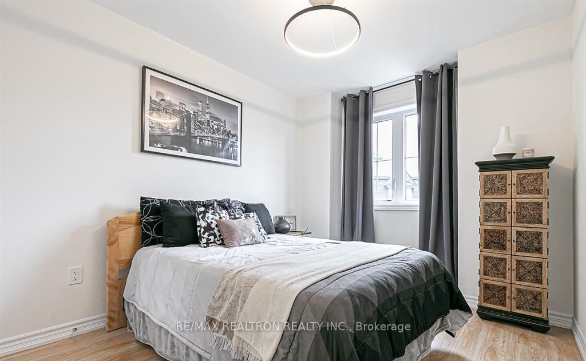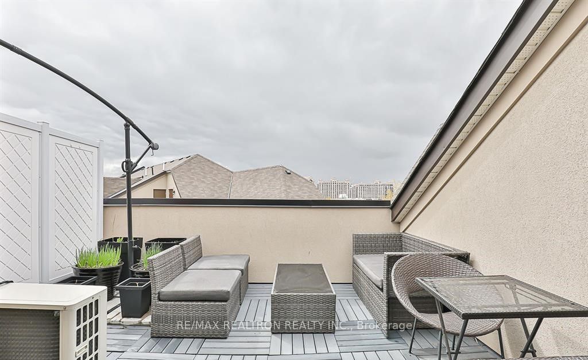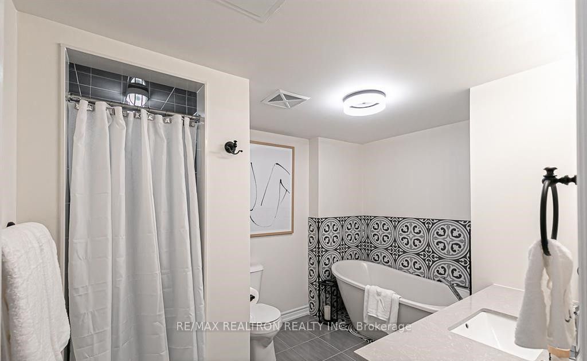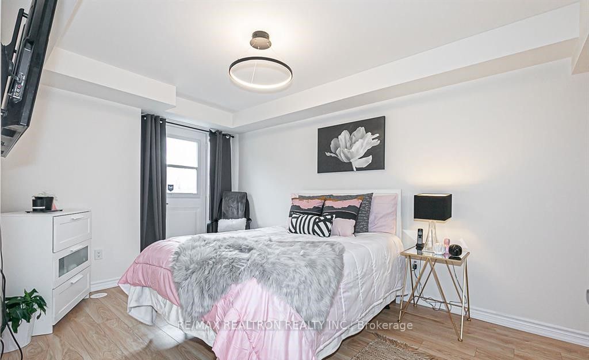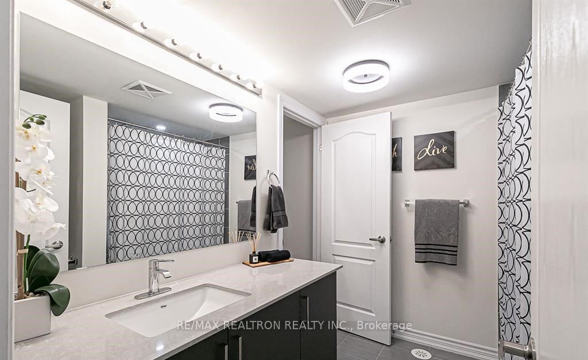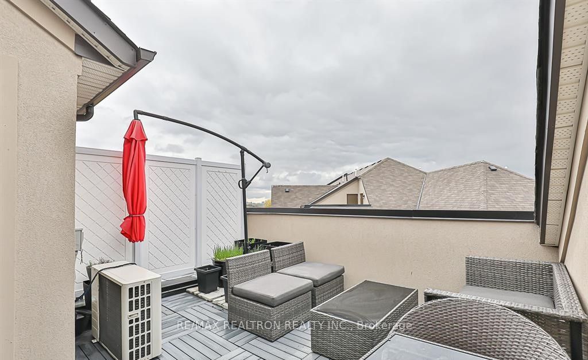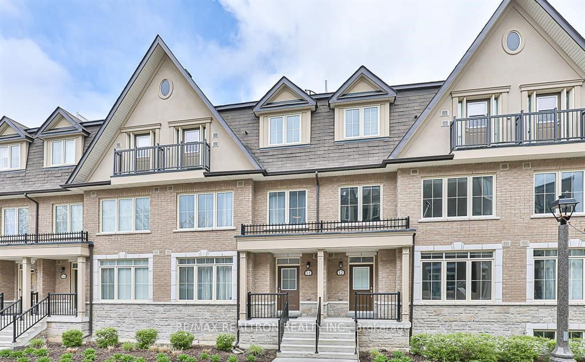
$3,700 /mo
Listed by RE/MAX REALTRON REALTY INC.
Att/Row/Townhouse•MLS #N12163394•New
Room Details
| Room | Features | Level |
|---|---|---|
Living Room 3.36 × 3.93 m | Combined w/DiningOpen ConceptRecessed Lighting | Ground |
Kitchen 2.48 × 3.9 m | Stainless Steel ApplB/I MicrowaveRecessed Lighting | Ground |
Dining Room 3.65 × 2.72 m | Combined w/LivingLaminateRecessed Lighting | Ground |
Primary Bedroom 5.84 × 3.31 m | 4 Pc EnsuiteLarge ClosetLarge Window | Second |
Bedroom 2 4.11 × 2.94 m | Large ClosetLarge WindowLaminate | Third |
Bedroom 3 2.78 × 3.5 m | Large ClosetLarge WindowLaminate | Third |
Client Remarks
Fabolous living, in a pristine community at a great location. Newly constructed 3 bedrooms, 3washrooms and 1 kitchen Genesis townhouse in the high demand area of Maple. This property features open concept modern kitchen with quartz countertops, 9 ft ceilings on the main, Stainless steel fridge, stove, dishwasher, a washer and dryer, finished off with a roof top terrace. This property checks all the boxes for comfortable living. Close to All amenities, VMC, bars, Vaughan Mills Mall, Highways, Highly rated Schools, and walking distance to Canada Wonderland. View Of The Ravine. Don't miss out.
About This Property
181 Parktree Drive, Vaughan, L6A 5B1
Home Overview
Basic Information
Walk around the neighborhood
181 Parktree Drive, Vaughan, L6A 5B1
Shally Shi
Sales Representative, Dolphin Realty Inc
English, Mandarin
Residential ResaleProperty ManagementPre Construction
 Walk Score for 181 Parktree Drive
Walk Score for 181 Parktree Drive

Book a Showing
Tour this home with Shally
Frequently Asked Questions
Can't find what you're looking for? Contact our support team for more information.
See the Latest Listings by Cities
1500+ home for sale in Ontario

Looking for Your Perfect Home?
Let us help you find the perfect home that matches your lifestyle
