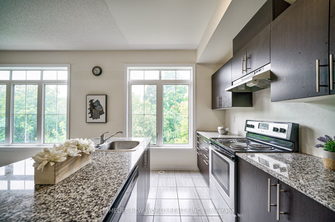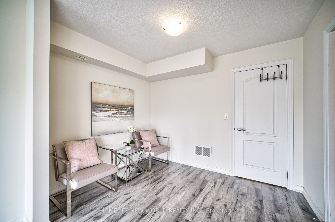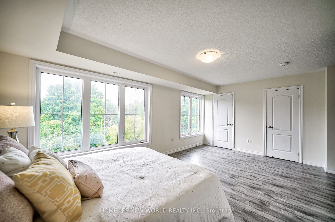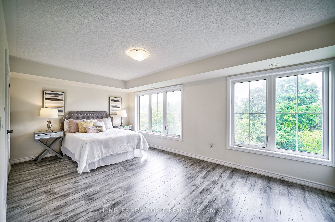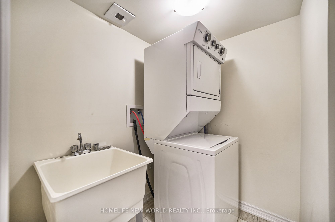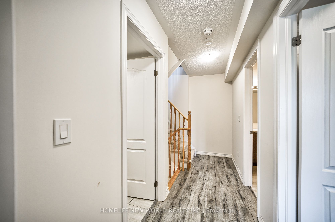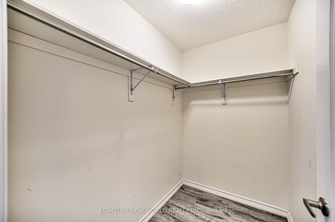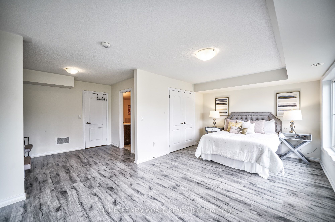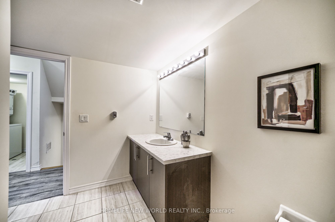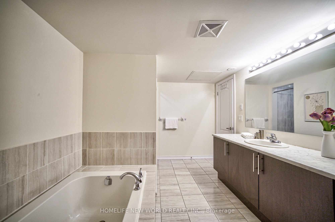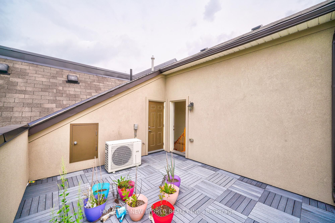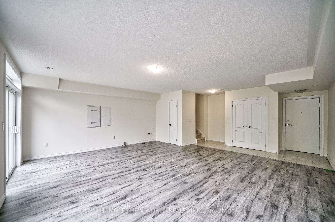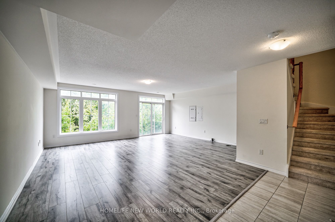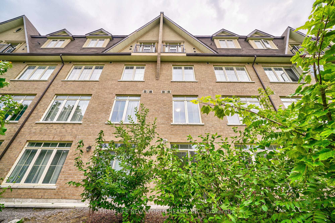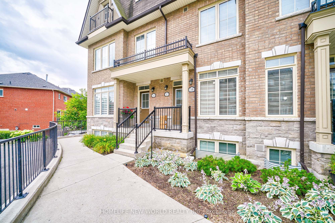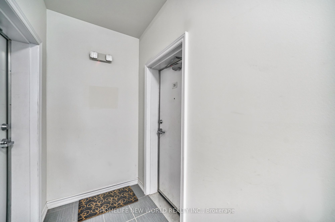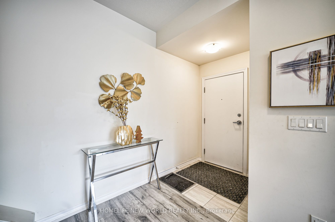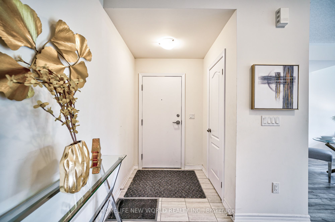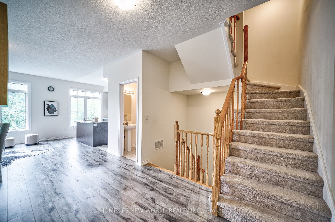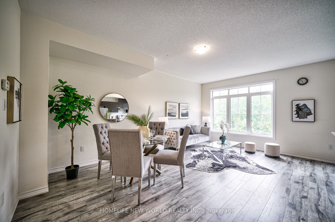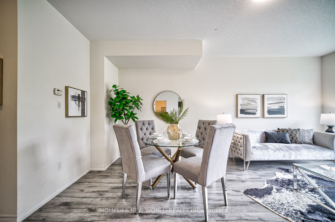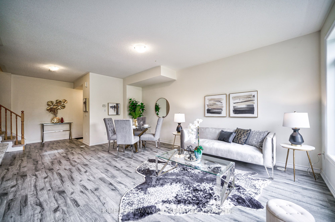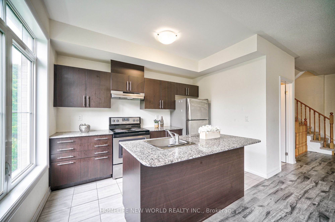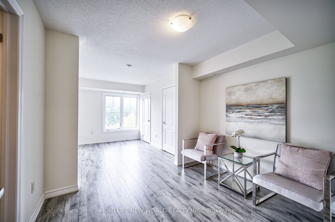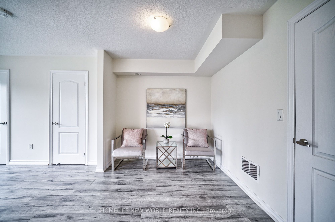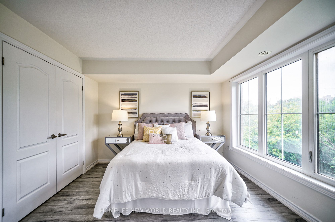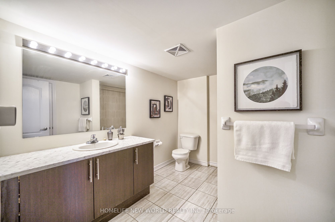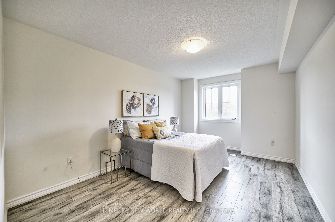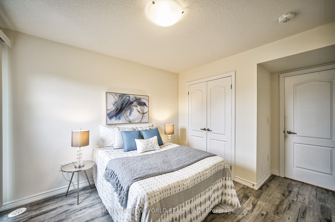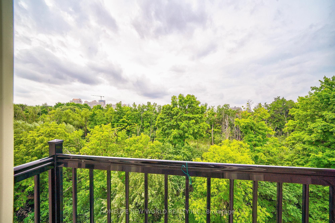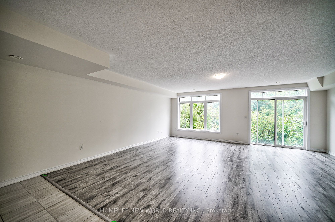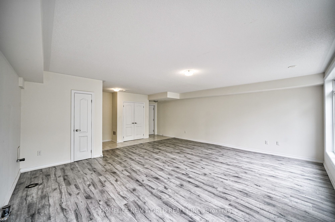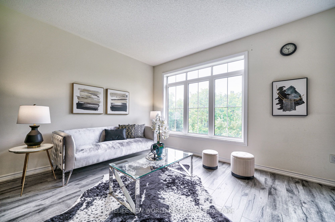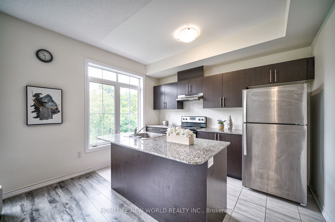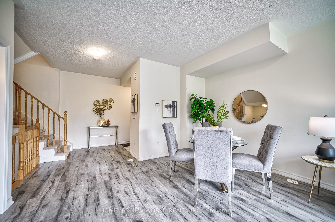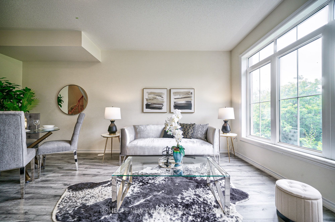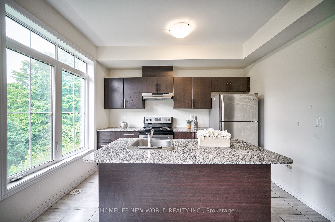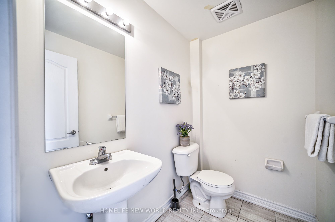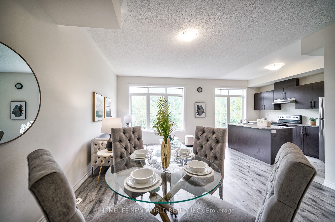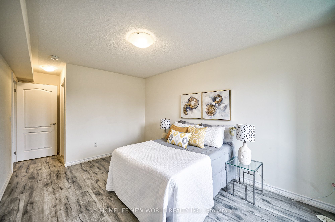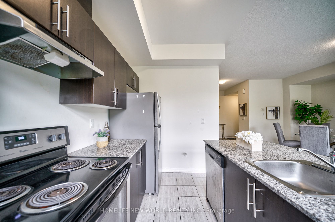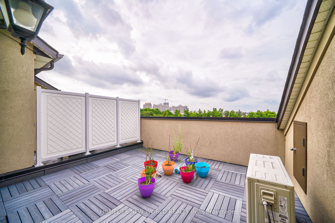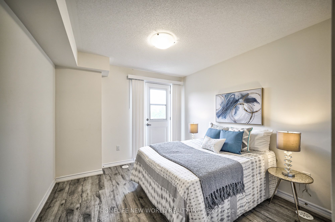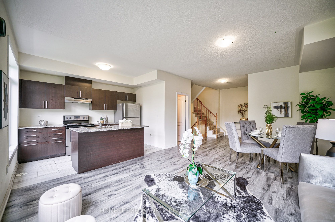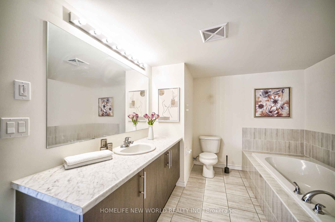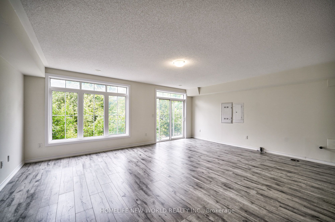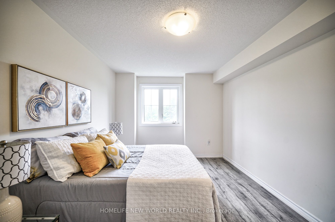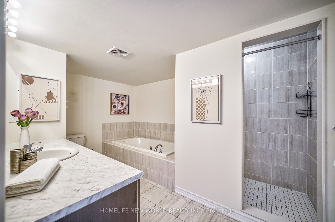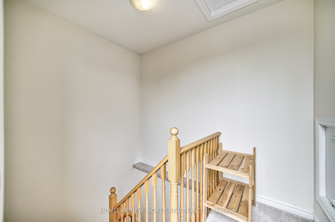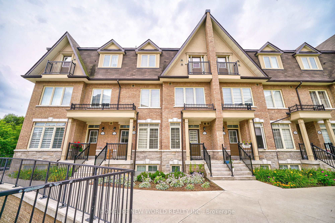
$3,800 /mo
Listed by HOMELIFE NEW WORLD REALTY INC.
Att/Row/Townhouse•MLS #N11992623•New
Room Details
| Room | Features | Level |
|---|---|---|
Living Room | 2 Pc BathOverlooks RavineLaminate | Main |
Dining Room | Combined w/LivingLaminate | Main |
Kitchen | Centre IslandGranite CountersStainless Steel Appl | Main |
Primary Bedroom | 4 Pc EnsuiteWalk-In Closet(s)Laminate | Second |
Bedroom 2 | Semi EnsuiteWalk-In Closet(s)Laminate | Third |
Bedroom 3 | W/O To BalconyLaminate | Third |
Client Remarks
Beautiful Townhome ( Model Ct-12) Located In The Heart Of Vaughan Maple Community! 3 Bedroom Plus Den & 2.5 Bath W/2 Underground Parking ~2500 Sq Ft ( Excluding Roof Top Terr) Built By Genesis Homes! Modern Kitchen w/granite countertop, stain steel appliances, & Central Island! Floor to Ceiling Windows on main floor! East Facing W/Lot Of Sunlight! Huge Family Room at lower level walk-out to backyard backing to RAVINE! Direct access to underground parking! Rooftop private garden w/unobstructed view! Close To Vaughan Mills, Restaurants, Maple H.S., Maple Creek P.S., Cortellucci Vaughan Hospital, The Home Depot, Walmart Supercenter, Longo's Maple, Canadian Tire, Park, YRT, Hwy 400, Hwy 407, & Wonderland!. *** SHORT TERM LEASE AVALIABLE ***
About This Property
181 Parktree Drive, Vaughan, L6A 5B1
Home Overview
Basic Information
Walk around the neighborhood
181 Parktree Drive, Vaughan, L6A 5B1
Shally Shi
Sales Representative, Dolphin Realty Inc
English, Mandarin
Residential ResaleProperty ManagementPre Construction
 Walk Score for 181 Parktree Drive
Walk Score for 181 Parktree Drive

Book a Showing
Tour this home with Shally
Frequently Asked Questions
Can't find what you're looking for? Contact our support team for more information.
See the Latest Listings by Cities
1500+ home for sale in Ontario

Looking for Your Perfect Home?
Let us help you find the perfect home that matches your lifestyle
