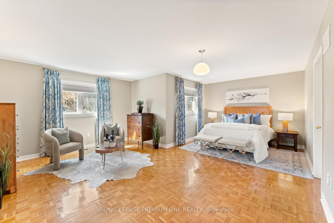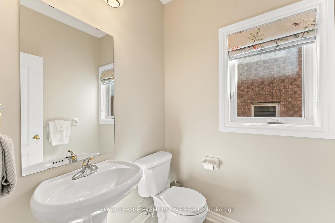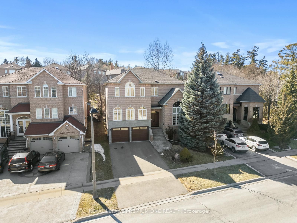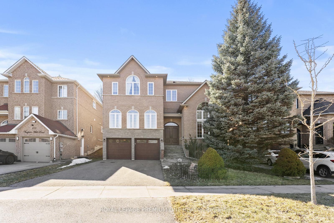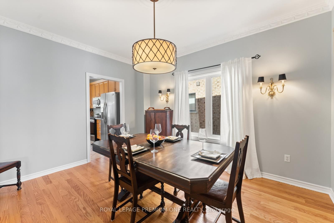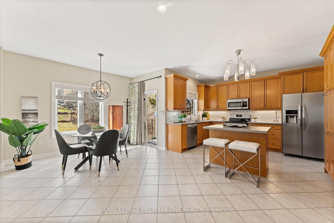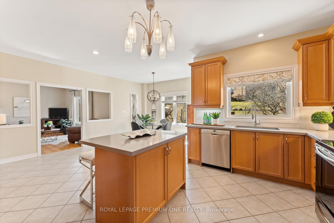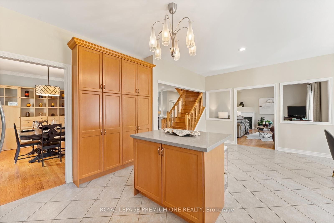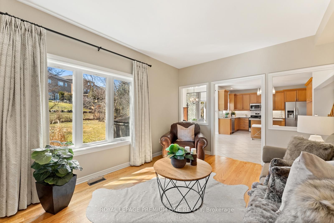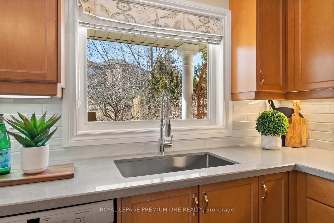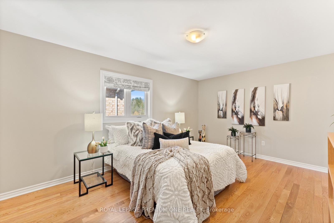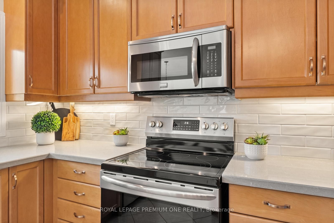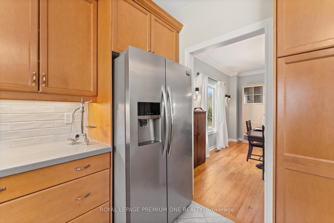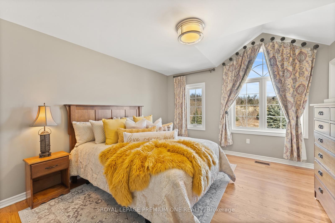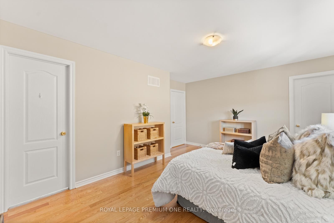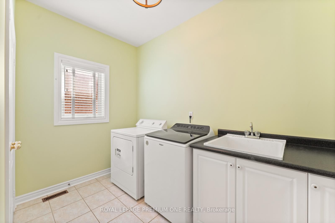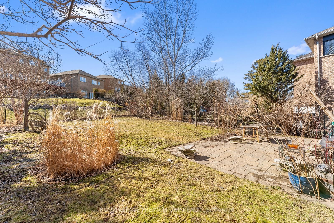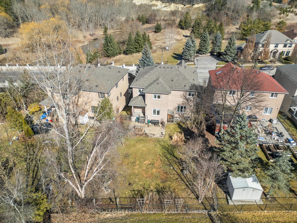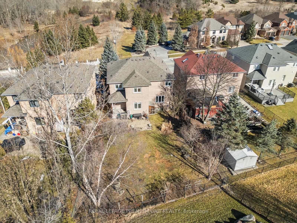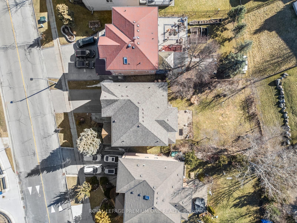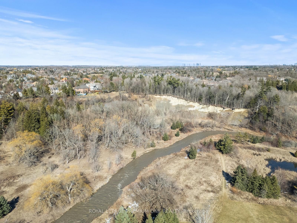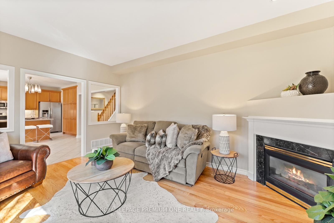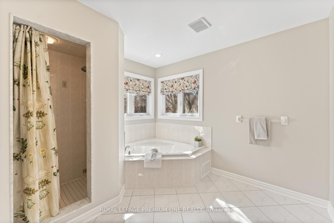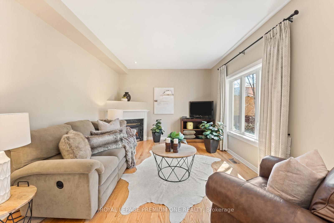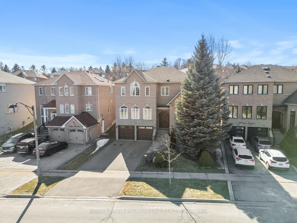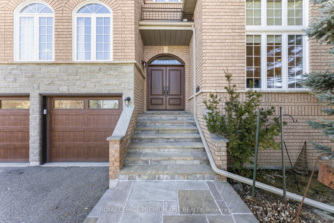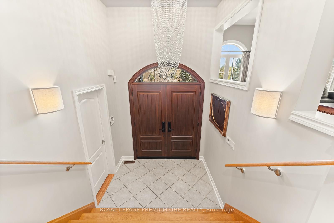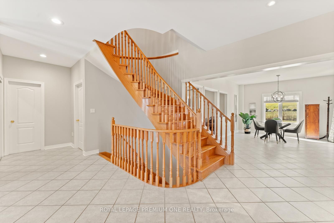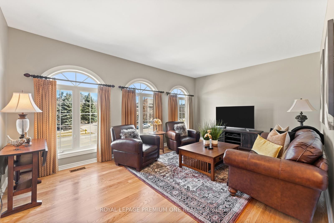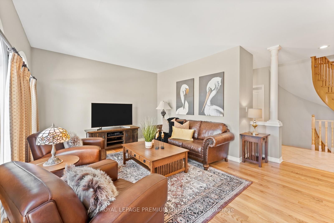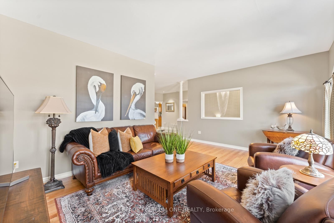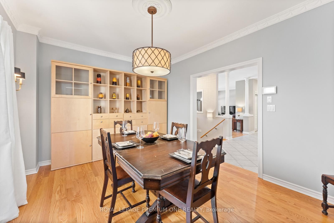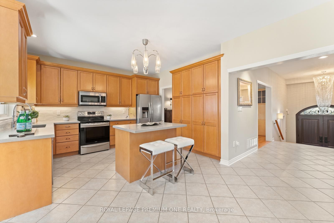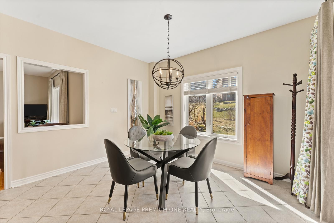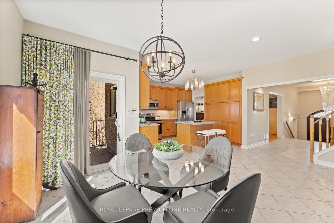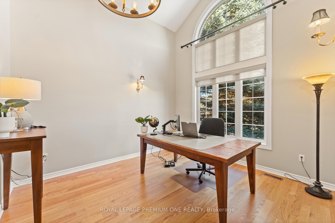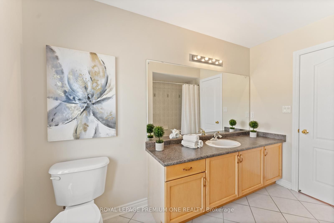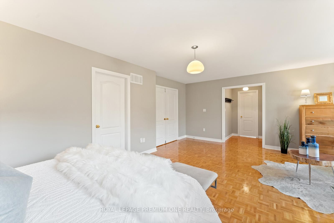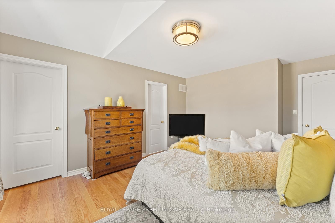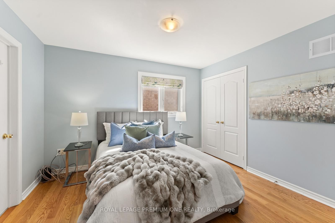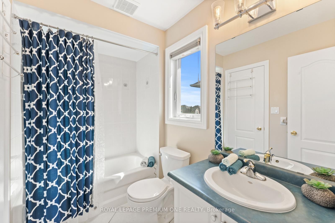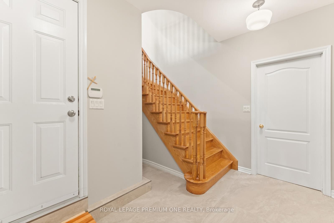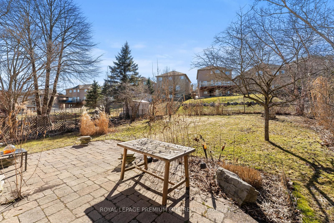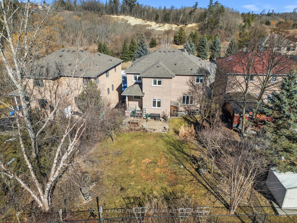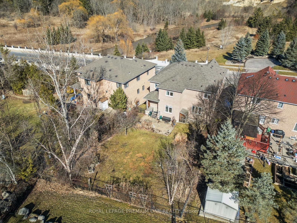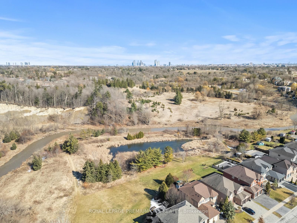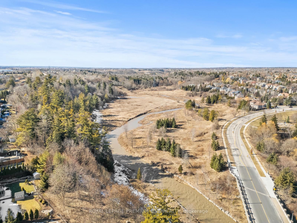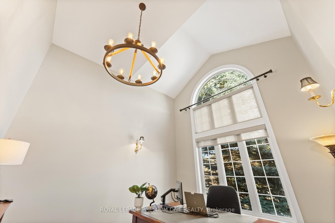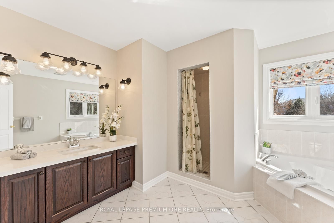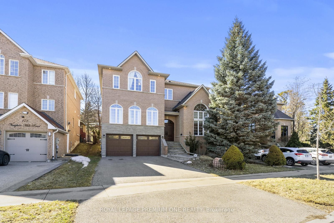
$1,850,000
Est. Payment
$7,066/mo*
*Based on 20% down, 4% interest, 30-year term
Listed by ROYAL LEPAGE PREMIUM ONE REALTY
Detached•MLS #N12029862•New
Price comparison with similar homes in Vaughan
Compared to 88 similar homes
6.6% Higher↑
Market Avg. of (88 similar homes)
$1,735,922
Note * Price comparison is based on the similar properties listed in the area and may not be accurate. Consult licences real estate agent for accurate comparison
Room Details
| Room | Features | Level |
|---|---|---|
Living Room 5.48 × 3.73 m | Hardwood FloorFormal RmLarge Window | Main |
Dining Room 6.4 × 5.49 m | Hardwood FloorWalk ThroughWall Sconce Lighting | Main |
Kitchen 3.96 × 2.74 m | Tile FloorCentre IslandQuartz Counter | Main |
Primary Bedroom 6.45 × 3.35 m | Parquet5 Pc EnsuiteCombined w/Sitting | Second |
Bedroom 2 4.5 × 3.76 m | Hardwood FloorWalk-In Closet(s)Semi Ensuite | Second |
Bedroom 3 4.92 × 3.5 m | Hardwood FloorWalk-In Closet(s)Semi Ensuite | Second |
Client Remarks
Welcome To 180 Vaughan Mills Rd! This Original Owner Detached Home Sits On A Large 50ft Wide Pool Sized Lot With Beautiful Views Of Surrounding Conservation And The Humber River. Meticulously Maintained Home Boasting Approximately 3255sqft Of Living Space With 4 Spacious Bedrooms (3 Ensuites On Upper Level) & 4 Baths. The Custom Double Door Entry Welcomes You To A Spacious Foyer Featuring A Functional & Well-Laid Out Floor Plan With Great Sight Lines Into All Principal Rooms. The Family Sized Kitchen Flows Seamlessly Thru The Large Breakfast & Family Room Area Providing The Perfect Setting For Family Gatherings & Entertaining. Enjoy Working From Home In The Sun-Filled Main Floor Den Featuring A Vaulted Ceiling And Gorgeous Views Of the Conservation Area Right Across The Street. The Spacious Primary Bedroom On The Upper Level Features A Sitting Area For Relaxation & Unwinding And Is Complimented By A 5pc Ensuite. The Unspoiled Lower Level Provides The Perfect Canvas To Create Additional Living Space For Growing Families. Smooth Ceilings thru-out, 9ft ceilings on main level with neutral hardwood flooring. Quartz counters in kitchen. Newer Windows (2018). Rear Interlock Patio & Covered Porch. Conveniently Located Close To Numerous Amenities Including Parks, Shopping, Schools, & Easy Hwy 427 Access. Your Opportunity Awaits!
About This Property
180 Vaughan Mills Road, Vaughan, L4H 1K2
Home Overview
Basic Information
Walk around the neighborhood
180 Vaughan Mills Road, Vaughan, L4H 1K2
Shally Shi
Sales Representative, Dolphin Realty Inc
English, Mandarin
Residential ResaleProperty ManagementPre Construction
Mortgage Information
Estimated Payment
$0 Principal and Interest
 Walk Score for 180 Vaughan Mills Road
Walk Score for 180 Vaughan Mills Road

Book a Showing
Tour this home with Shally
Frequently Asked Questions
Can't find what you're looking for? Contact our support team for more information.
Check out 100+ listings near this property. Listings updated daily
See the Latest Listings by Cities
1500+ home for sale in Ontario

Looking for Your Perfect Home?
Let us help you find the perfect home that matches your lifestyle
