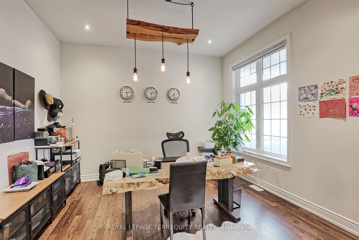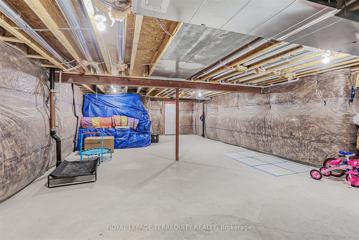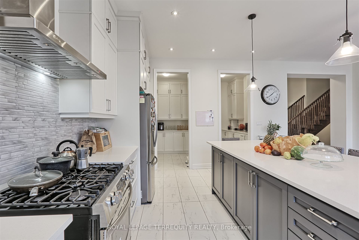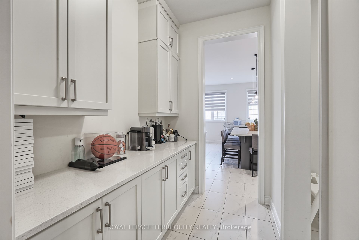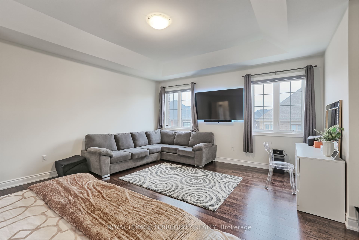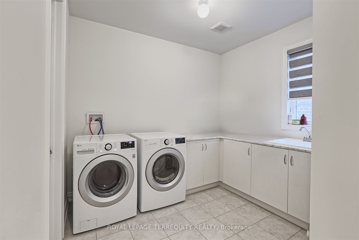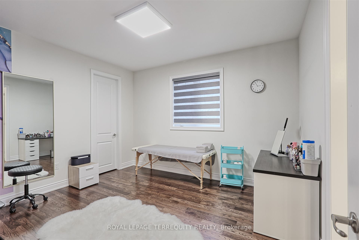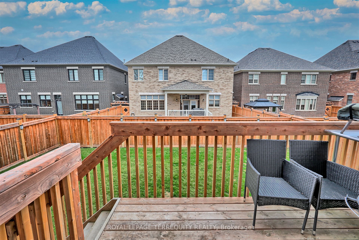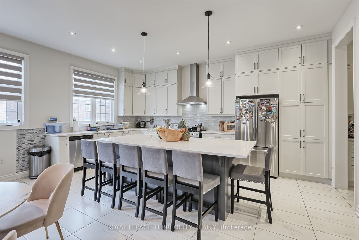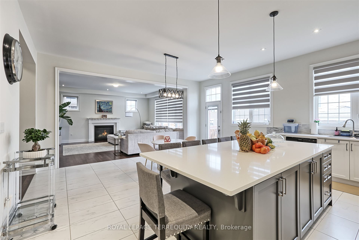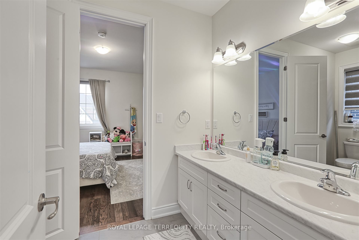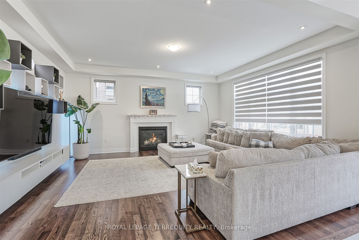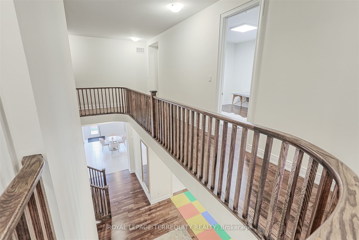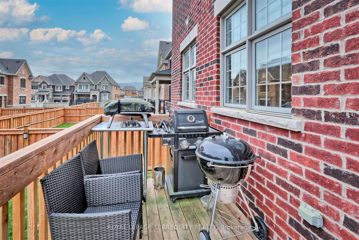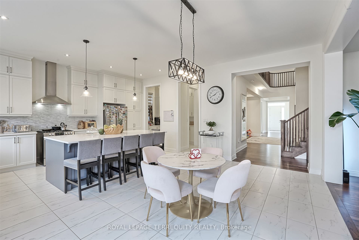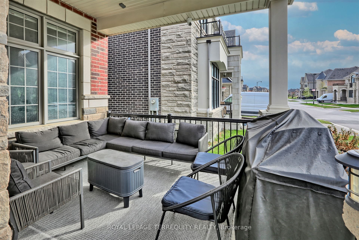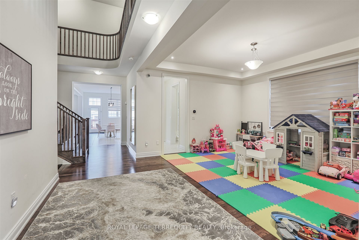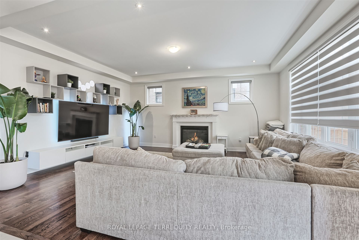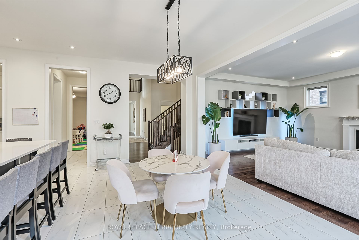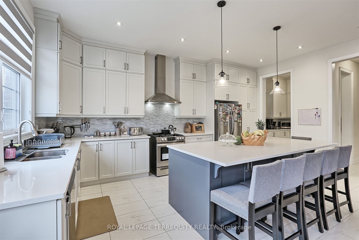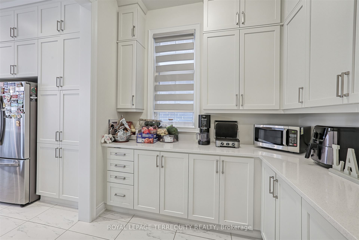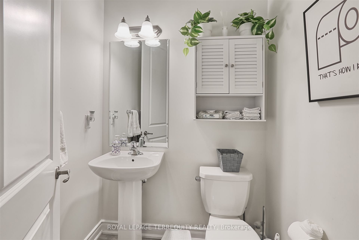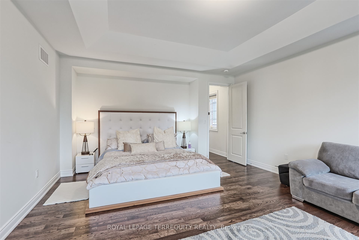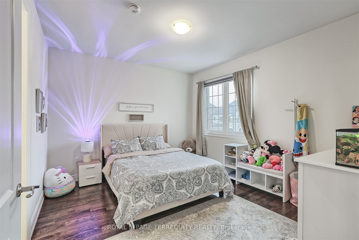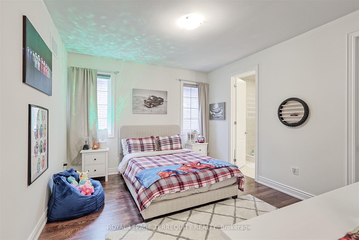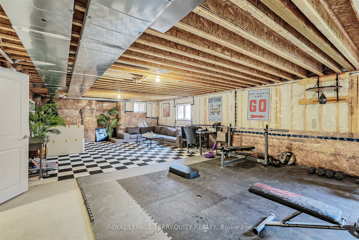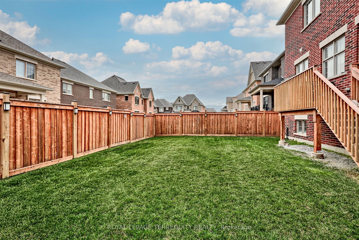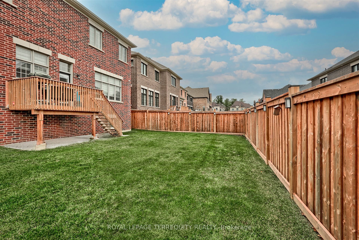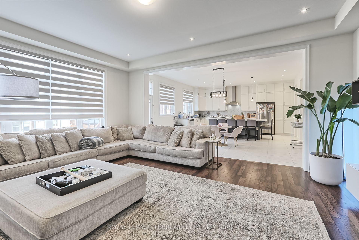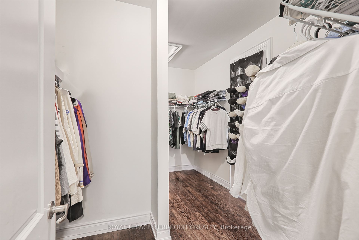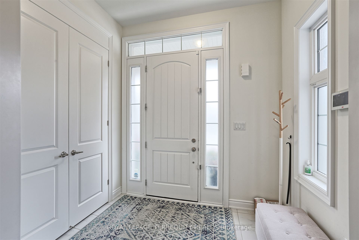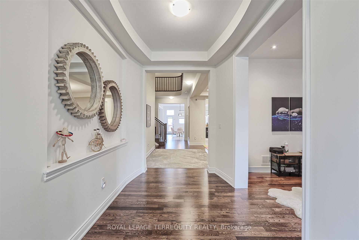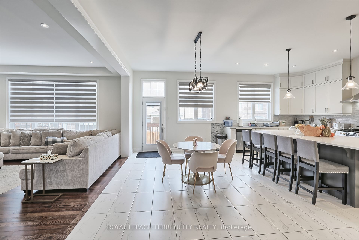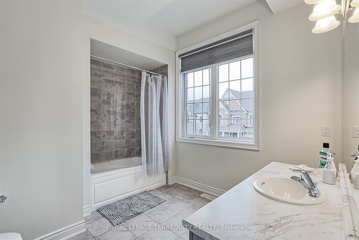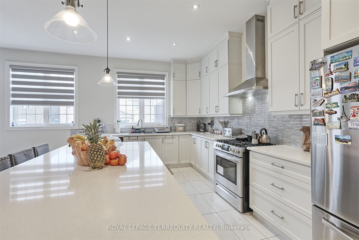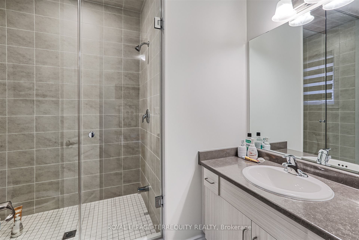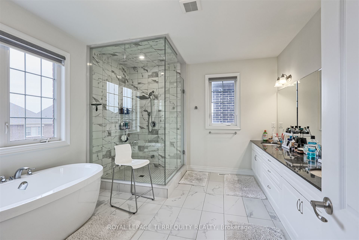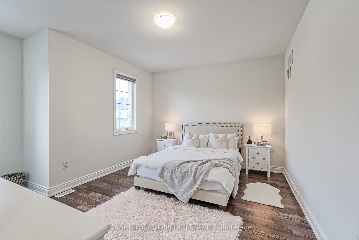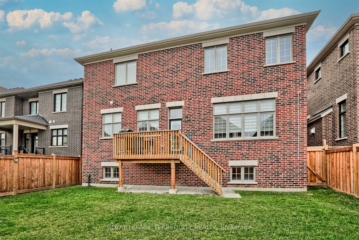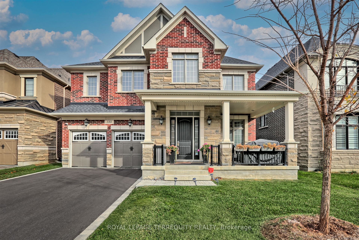
$2,650,000
Est. Payment
$10,121/mo*
*Based on 20% down, 4% interest, 30-year term
Listed by ROYAL LEPAGE TERREQUITY REALTY
Detached•MLS #N12037647•New
Price comparison with similar homes in Vaughan
Compared to 60 similar homes
11.9% Higher↑
Market Avg. of (60 similar homes)
$2,368,104
Note * Price comparison is based on the similar properties listed in the area and may not be accurate. Consult licences real estate agent for accurate comparison
Room Details
| Room | Features | Level |
|---|---|---|
Living Room 3 × 3.96 m | Pot LightsLarge WindowHardwood Floor | Main |
Dining Room 4.57 × 4.88 m | Pot LightsCoffered Ceiling(s)Hardwood Floor | Main |
Kitchen 5.79 × 4.57 m | Pot LightsGranite CountersCeramic Floor | Main |
Primary Bedroom 4.88 × 5.49 m | 6 Pc EnsuiteHis and Hers ClosetsHardwood Floor | Second |
Bedroom 2 4.57 × 3.96 m | 4 Pc EnsuiteClosetHardwood Floor | Second |
Bedroom 3 3.96 × 4.57 m | 4 Pc EnsuiteClosetHardwood Floor | Second |
Client Remarks
Welcome to this magnificent 4,800 sqft home, ideally situated in the prestigious Kleinburg Summit community. Set on a premium 50 ft lot, this home is surrounded by scenic parks and trails, offering a perfect blend of tranquility and accessibility. The main floor is upgraded with 10 ft ceilings in the family room and 9 ft ceilings throughout the second floor, enhancing the open and airy feel of the space. Beautiful hardwood floors flow seamlessly across both levels, adding warmth and elegance throughout. The gourmet kitchen features stunning granite countertops, a large island, a morning kitchen, and a Butler's Pantry for additional prep space. The spacious great room showcases a striking vaulted ceiling, while the formal foyer and den are complemented by stylish tray ceilings.Upstairs, youll find three full bathrooms, all beautifully designed with high-end finishes. The Primary suite is a true retreat, complete with a tray ceiling and a luxurious ensuite bathroom. An oak staircase adds a touch of sophistication to the home, while the semi-walkout basement with extra-large windows provides ample natural light and the potential for future customization. This Energy Star-certified home offers an ideal balance of luxury, comfort, and energy efficiency, making it the perfect place to call home
About This Property
180 Klein Mills Road, Vaughan, L4H 4W4
Home Overview
Basic Information
Walk around the neighborhood
180 Klein Mills Road, Vaughan, L4H 4W4
Shally Shi
Sales Representative, Dolphin Realty Inc
English, Mandarin
Residential ResaleProperty ManagementPre Construction
Mortgage Information
Estimated Payment
$0 Principal and Interest
 Walk Score for 180 Klein Mills Road
Walk Score for 180 Klein Mills Road

Book a Showing
Tour this home with Shally
Frequently Asked Questions
Can't find what you're looking for? Contact our support team for more information.
See the Latest Listings by Cities
1500+ home for sale in Ontario

Looking for Your Perfect Home?
Let us help you find the perfect home that matches your lifestyle
