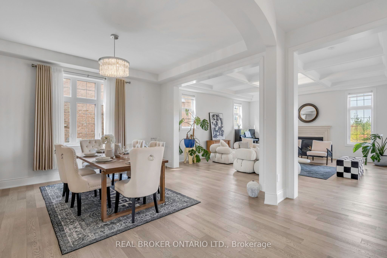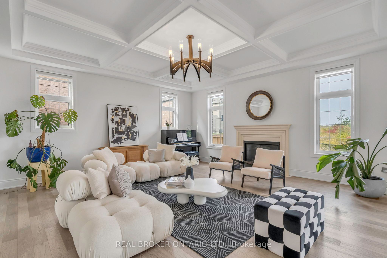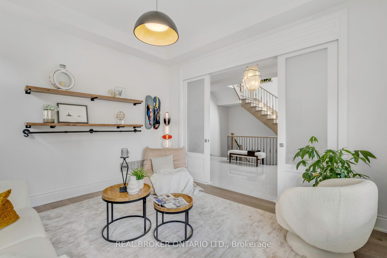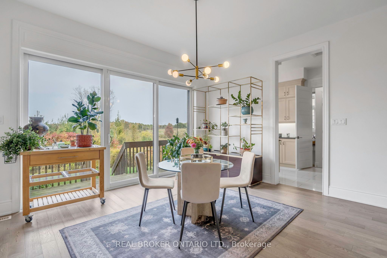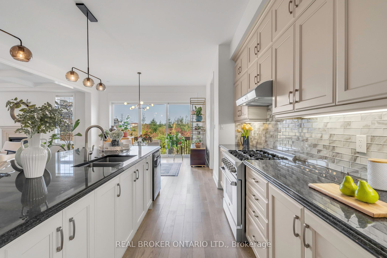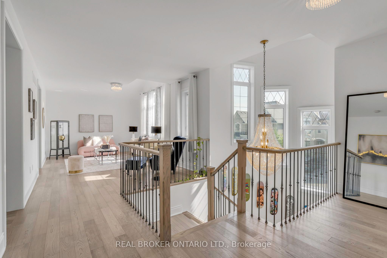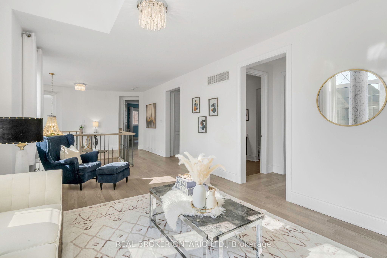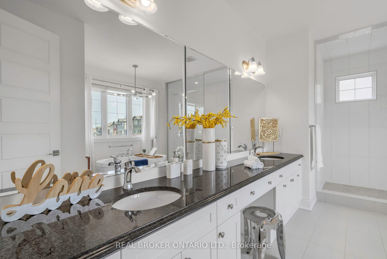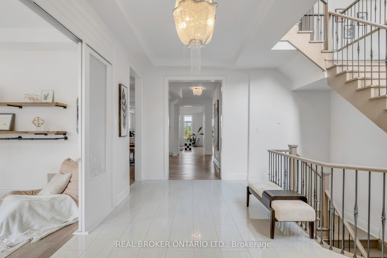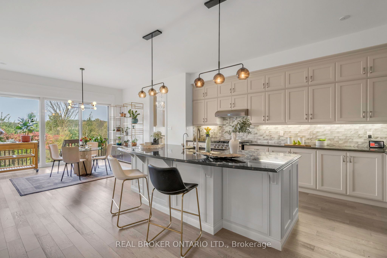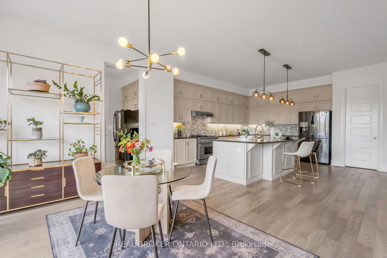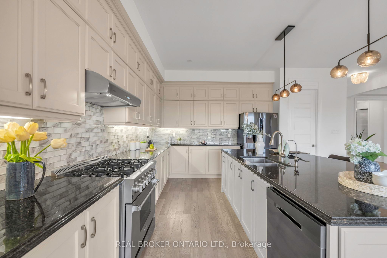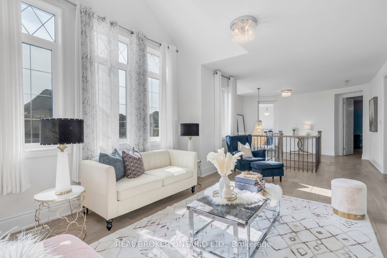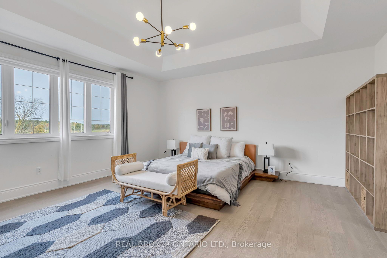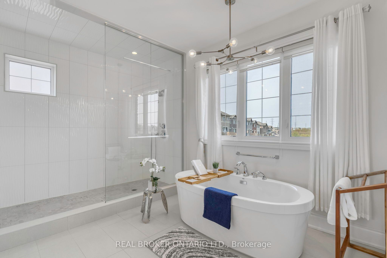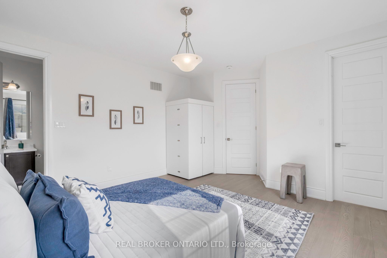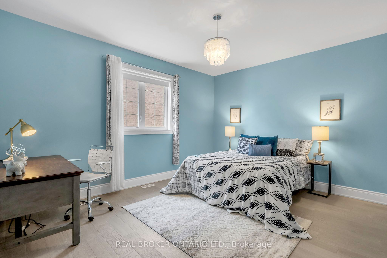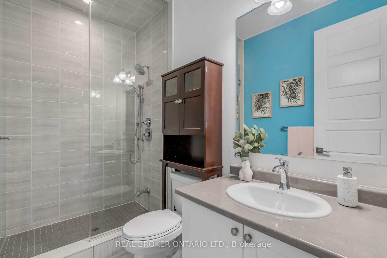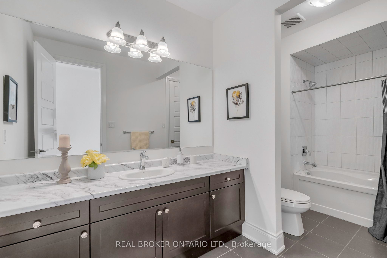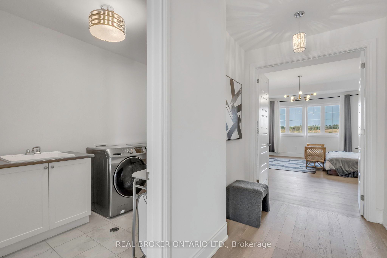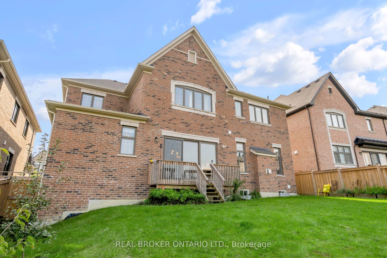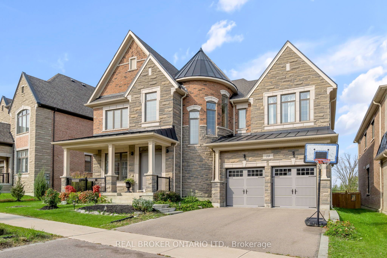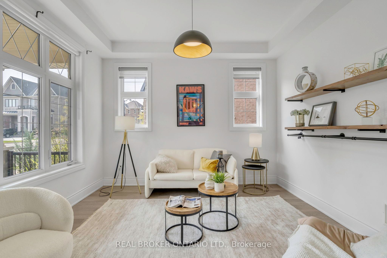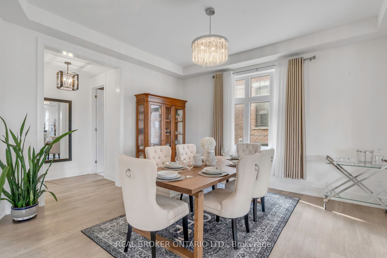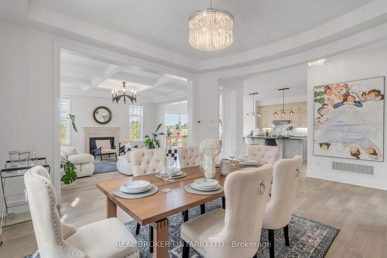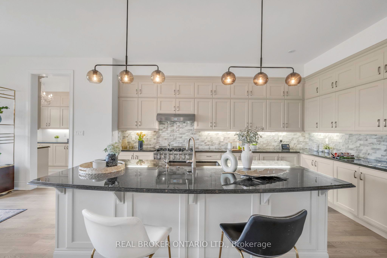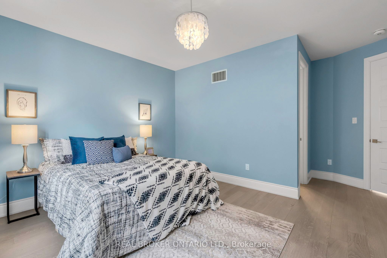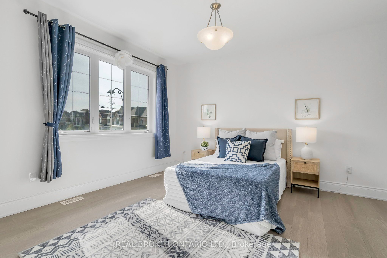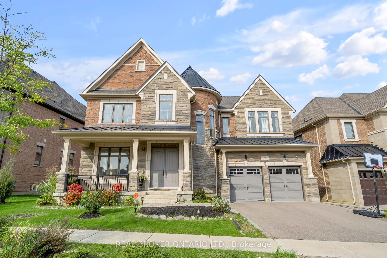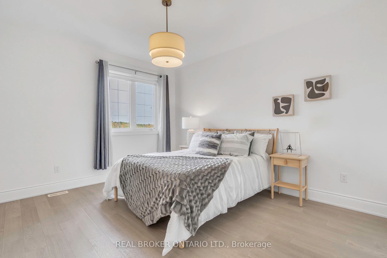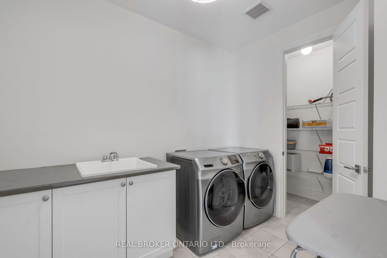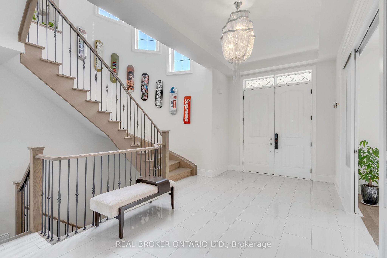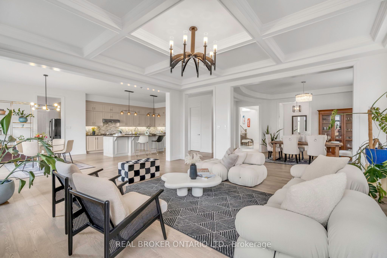
$2,649,999
Est. Payment
$10,121/mo*
*Based on 20% down, 4% interest, 30-year term
Listed by REAL BROKER ONTARIO LTD.
Detached•MLS #N12214284•New
Price comparison with similar homes in Vaughan
Compared to 49 similar homes
-0.3% Lower↓
Market Avg. of (49 similar homes)
$2,658,321
Note * Price comparison is based on the similar properties listed in the area and may not be accurate. Consult licences real estate agent for accurate comparison
Room Details
| Room | Features | Level |
|---|---|---|
Living Room 6.09 × 5.8 m | Hardwood FloorCoffered Ceiling(s)Fireplace | Main |
Dining Room 4.21 × 4.7 m | Hardwood FloorLarge Window | Main |
Kitchen 5.38 × 5.02 m | Hardwood FloorStainless Steel ApplQuartz Counter | Main |
Primary Bedroom 6.13 × 6.06 m | Hardwood FloorWalk-In Closet(s)5 Pc Ensuite | Second |
Bedroom 3 4.97 × 4.33 m | Hardwood FloorWalk-In Closet(s)3 Pc Ensuite | Second |
Bedroom 2 3.71 × 4.58 m | Hardwood FloorWalk-In Closet(s)3 Pc Ensuite | Second |
Client Remarks
Welcome to this breathtaking executive home, nestled in prestigious Kleinburg on a sprawling 71.85 x 129 ft lot. This stunning residence boasts 4 bedrooms, 5 bathrooms, and over 4,764 sq ft of luxurious living space. Step through the grand foyer and be greeted by soaring 10' ceilings on the main floor, rich hardwood flooring throughout, and coffered ceilings in the living room. The custom gourmet kitchen is a chef's dream, featuring granite countertops, a center island, and a spacious butler kitchen. Adjacent, the breakfast area offers serene views and a walkout to a private ravine backyard. Unwind in the grand primary suite, complete with a lavish 5-piece ensuite and an expansive walk-in closet. Three additional bedrooms, each with its own ensuite and walk-in closet, provide ample space and comfort.Practical and elegant touches like an office on the main floor, a mudroom with a pet spa station, and an upstairs laundry add convenience to the home. The versatile open-concept space on the upper level offers flexibility as a family room or potential fifth bedroom. With a 3-car garage and additional parking for four, this home offers the perfect blend of luxury and functionality. Location: Close to parks, trails, recreation, Village of Kleinburg, top ranked schools, groceries, library, shops, Hwys (427, 400 and 407).
About This Property
18 Ridgepoint Road, Vaughan, L4H 4T4
Home Overview
Basic Information
Walk around the neighborhood
18 Ridgepoint Road, Vaughan, L4H 4T4
Shally Shi
Sales Representative, Dolphin Realty Inc
English, Mandarin
Residential ResaleProperty ManagementPre Construction
Mortgage Information
Estimated Payment
$0 Principal and Interest
 Walk Score for 18 Ridgepoint Road
Walk Score for 18 Ridgepoint Road

Book a Showing
Tour this home with Shally
Frequently Asked Questions
Can't find what you're looking for? Contact our support team for more information.
See the Latest Listings by Cities
1500+ home for sale in Ontario

Looking for Your Perfect Home?
Let us help you find the perfect home that matches your lifestyle

