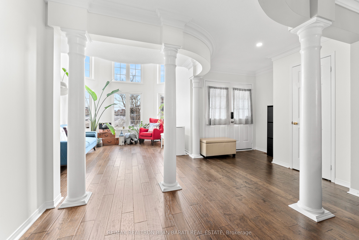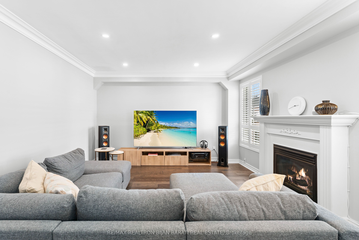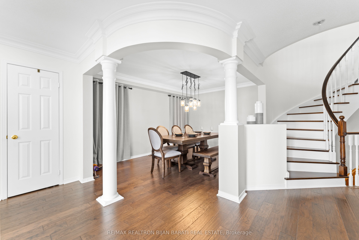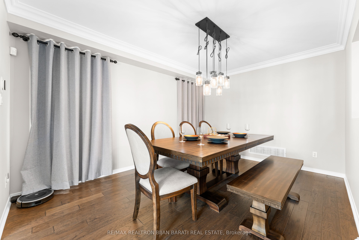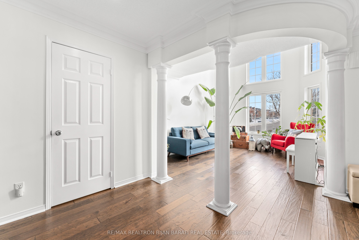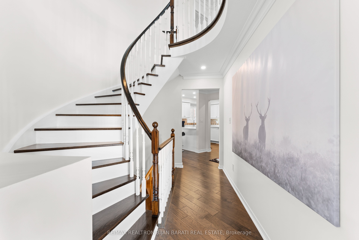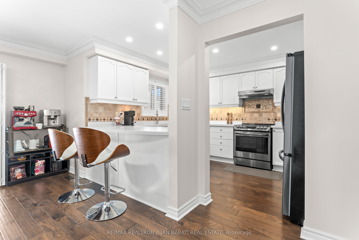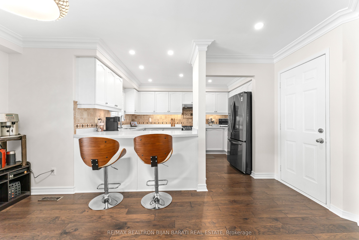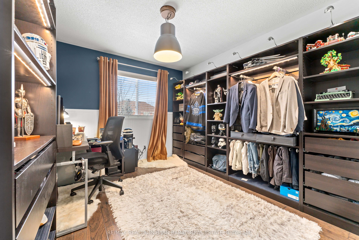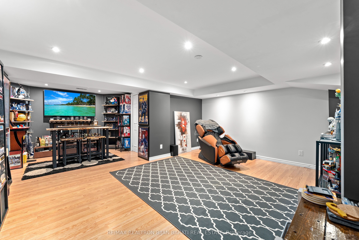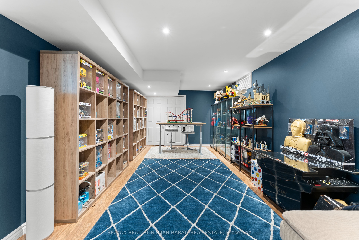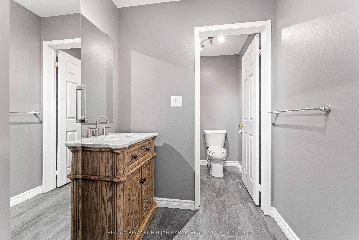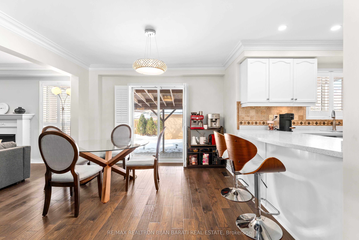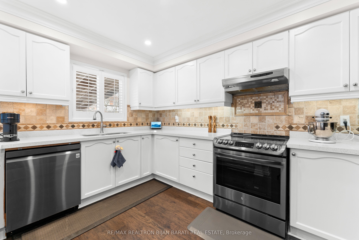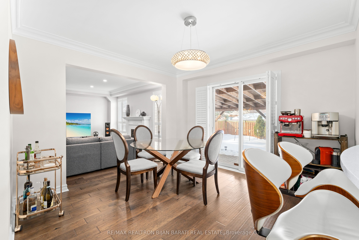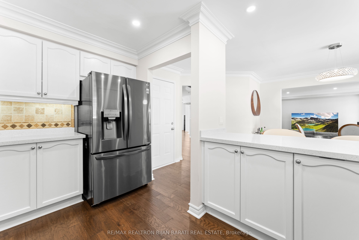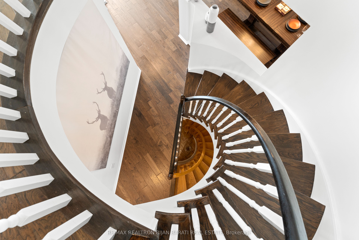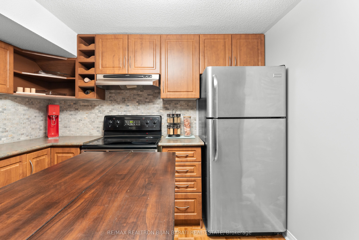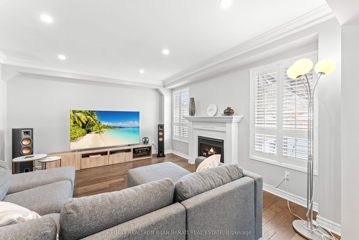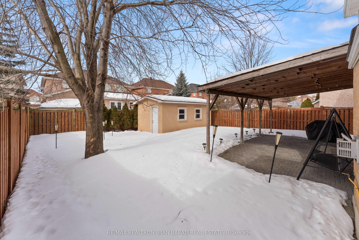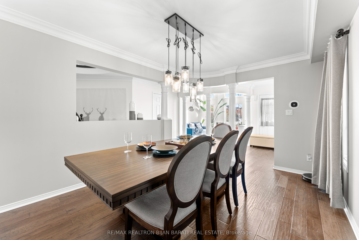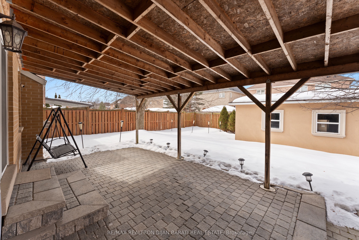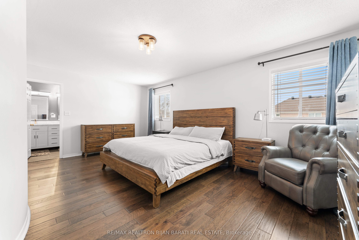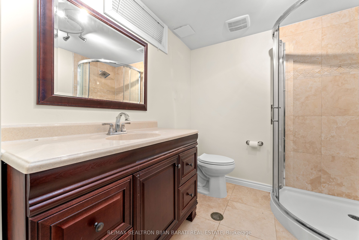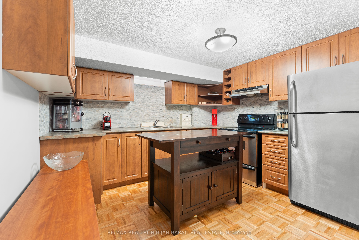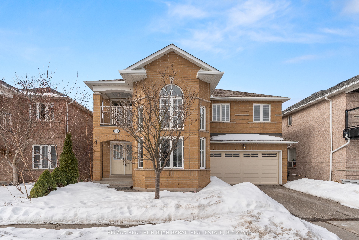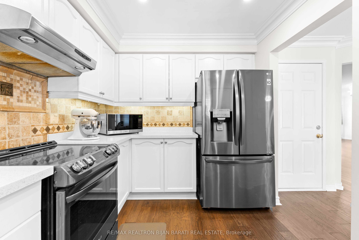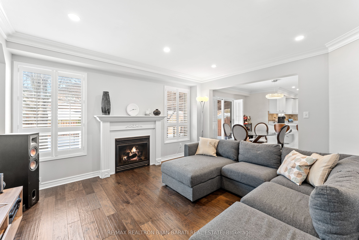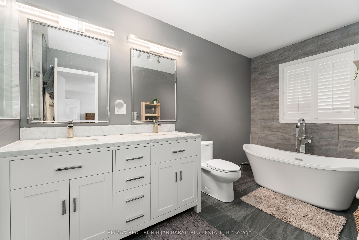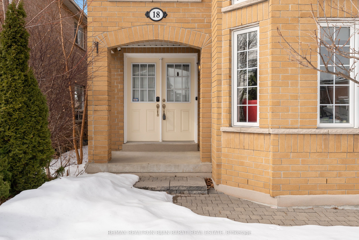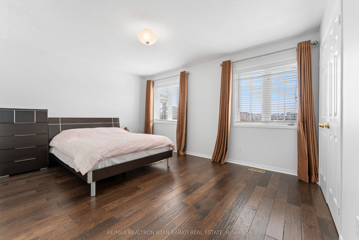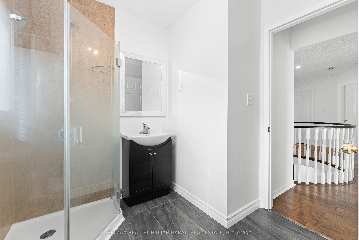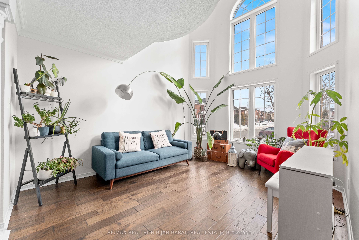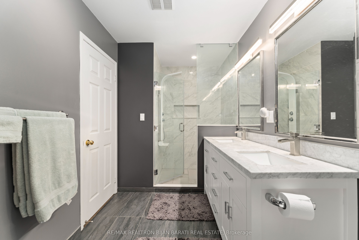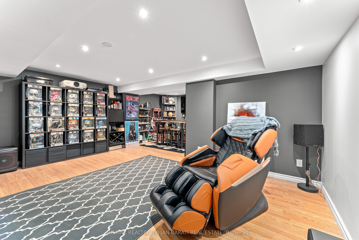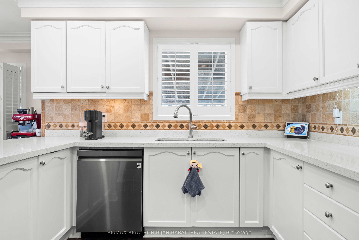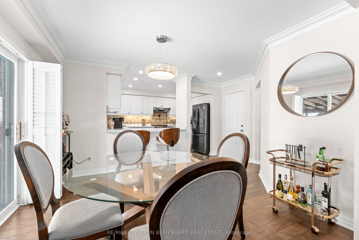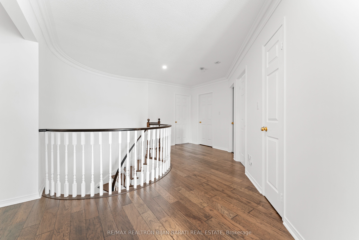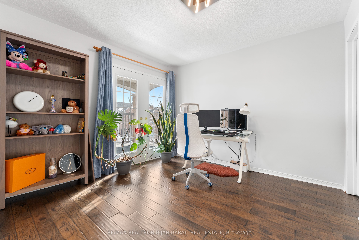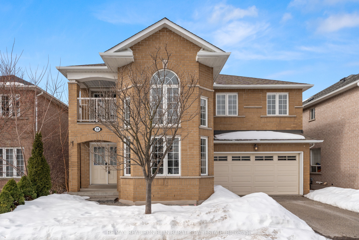
$1,588,000
Est. Payment
$6,065/mo*
*Based on 20% down, 4% interest, 30-year term
Detached•MLS #N11999608•Sold
Price comparison with similar homes in Vaughan
Compared to 52 similar homes
-34.2% Lower↓
Market Avg. of (52 similar homes)
$2,412,564
Note * Price comparison is based on the similar properties listed in the area and may not be accurate. Consult licences real estate agent for accurate comparison
Room Details
| Room | Features | Level |
|---|---|---|
Living Room 4.3 × 3.38 m | Bay WindowHardwood FloorCrown Moulding | Main |
Dining Room 4.22 × 3.15 m | Hardwood FloorCrown MouldingOpen Concept | Main |
Kitchen 3.96 × 3.16 m | Stainless Steel ApplLED LightingCalifornia Shutters | Main |
Primary Bedroom 5.73 × 3.66 m | 5 Pc EnsuiteWalk-In Closet(s)Hardwood Floor | Second |
Bedroom 2 4.05 × 3.06 m | PanelledClosetHardwood Floor | Second |
Bedroom 3 4.52 × 3.34 m | 3 Pc BathClosetHardwood Floor | Second |
Client Remarks
Rarely Offered ~ Exquisitely Renovated 4 Bedroom & 5 Bathroom Family Home with A Unique & Functional Family Layout, Sitting on An Impressive 45.98ft Frontage! Built in 2002! With 2,636 Square Feet Above Grade!! Meticulously Maintained & Tastefully Renovated in 2017, with Modern Upgrades for Ultimate Comfort: Newer Hardwood Floors (Main & 2nd), Newer Kitchen Countertop, Newer Smart LG Appliances (Double Door Stainless Steel Fridge, Stainless Steel Stove & Oven, Stainless Steel Dishwasher), Refinished Main Staircase, All 3 Bathrooms on 2nd Floor Renovated Including Stunning 5 Pc Master Ensuite Retreat w/Modern Tub & Stand Shower, Powder Room & Entire House Painted! Soaring 17 Feet Ceilings in Part of Living Room with Bay Windows, Decorative Posts & Crown Mouldings Thru-Out Main Floor. 2 Car Garage & Double Car Driveway! Smart Ecobee Thermostat. Large Family Room with Gas Fireplace Overlooks Open Concept Kitchen and Breakfast Area, Walk-Out to Fully Fenced Backyard with 2 Gates, Interlocked Patio & a Massive Shed. Fully Finished Basement with Parquet/Laminate Floors, 5th Bedroom, 3 Pc En-suite, Lots of Storage & 2nd Kitchen (S/S Fridge, Stove, Rangehood, Double Sink, Stone Backsplash & Laminate Countertop).
About This Property
18 Monteith Crescent, Vaughan, L6A 3M7
Home Overview
Basic Information
Walk around the neighborhood
18 Monteith Crescent, Vaughan, L6A 3M7
Shally Shi
Sales Representative, Dolphin Realty Inc
English, Mandarin
Residential ResaleProperty ManagementPre Construction
Mortgage Information
Estimated Payment
$0 Principal and Interest
 Walk Score for 18 Monteith Crescent
Walk Score for 18 Monteith Crescent

Book a Showing
Tour this home with Shally
Frequently Asked Questions
Can't find what you're looking for? Contact our support team for more information.
Check out 100+ listings near this property. Listings updated daily
See the Latest Listings by Cities
1500+ home for sale in Ontario

Looking for Your Perfect Home?
Let us help you find the perfect home that matches your lifestyle
