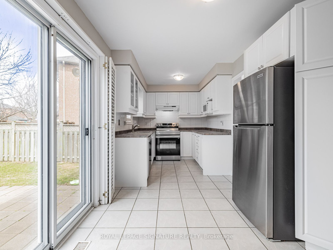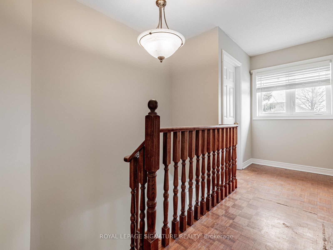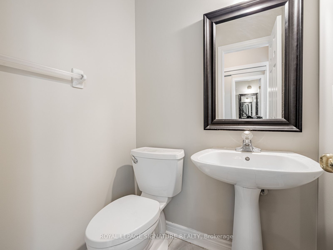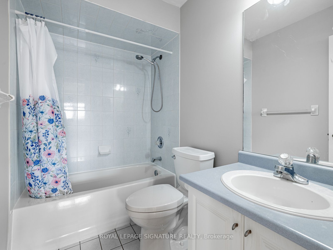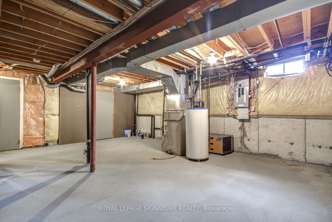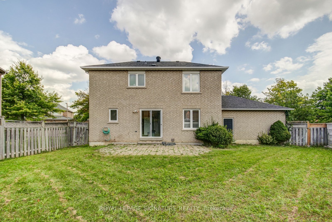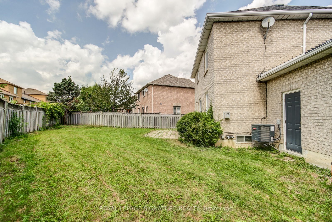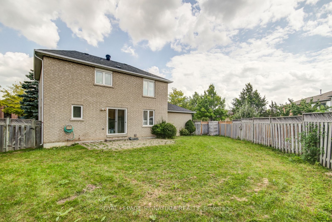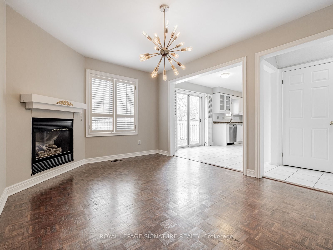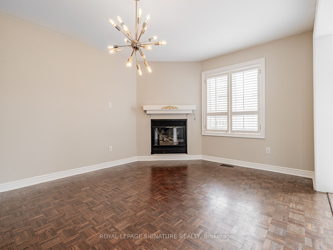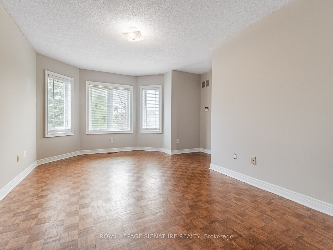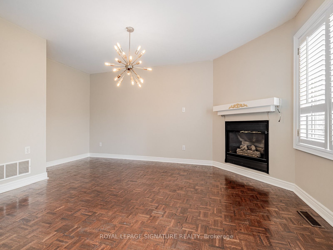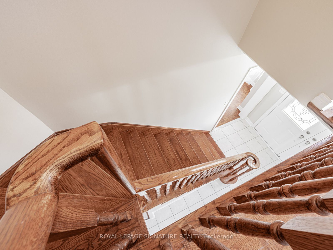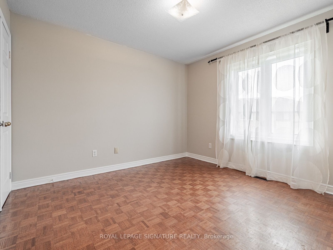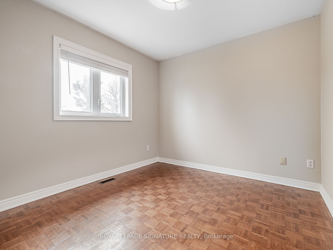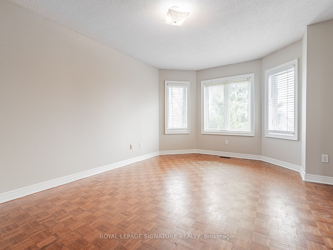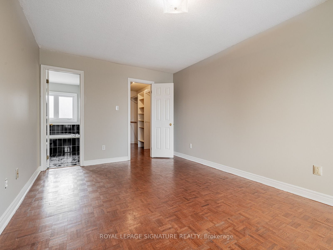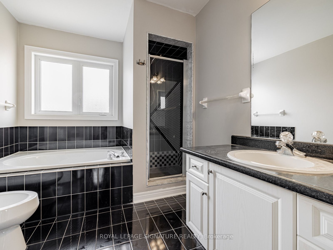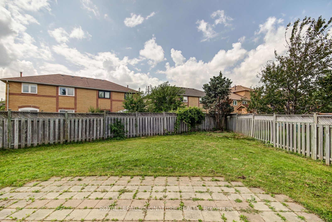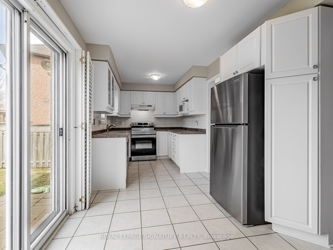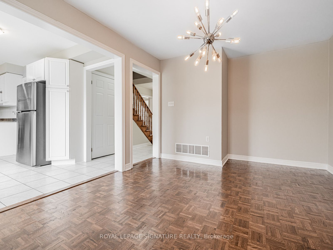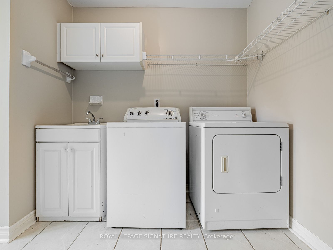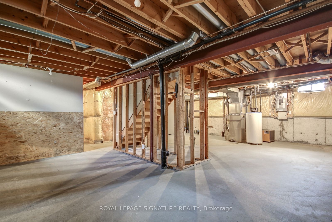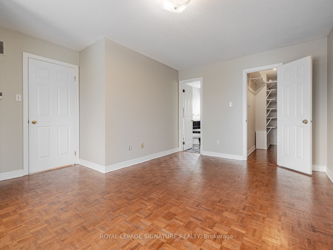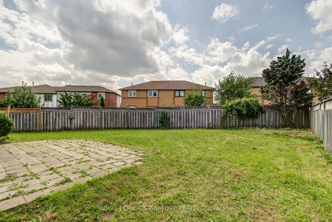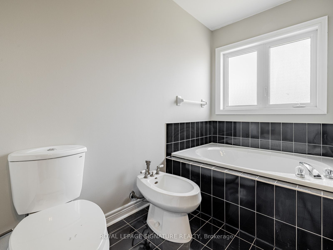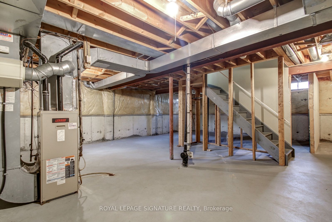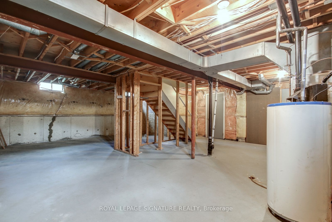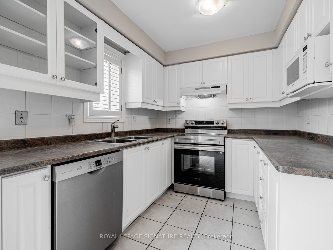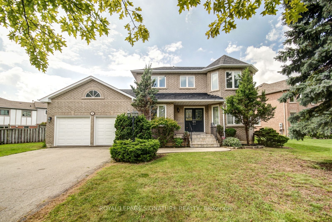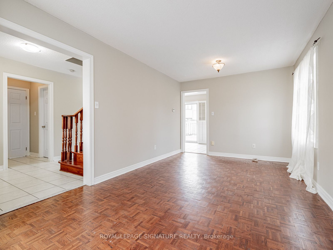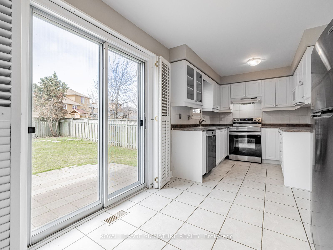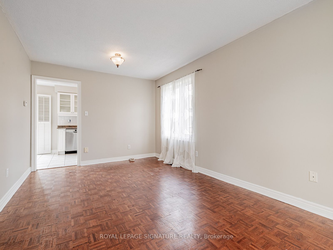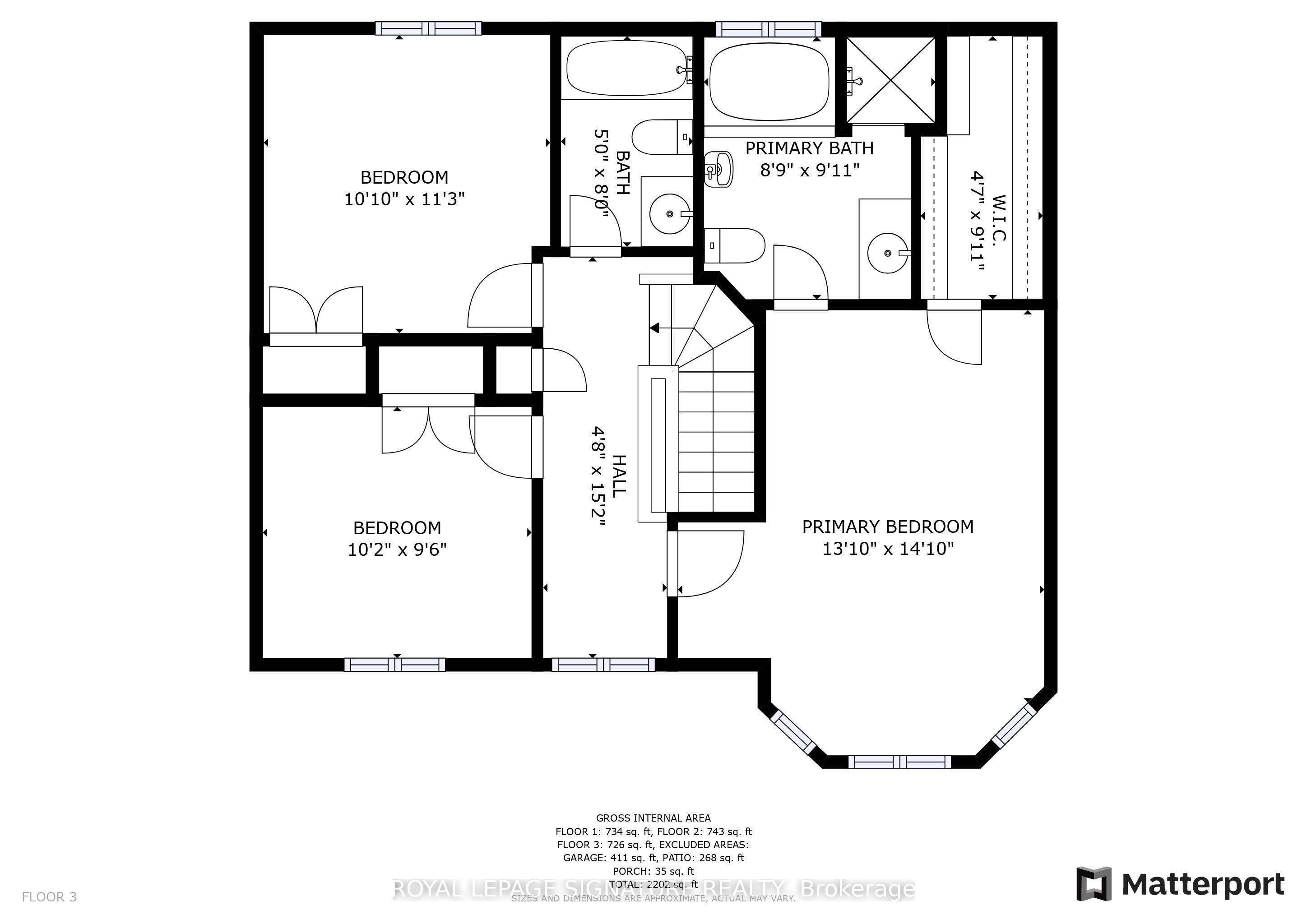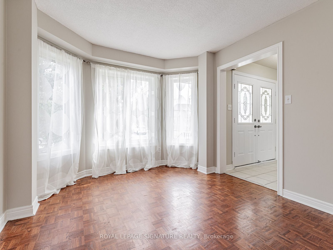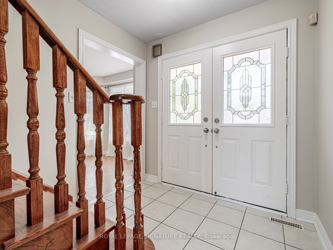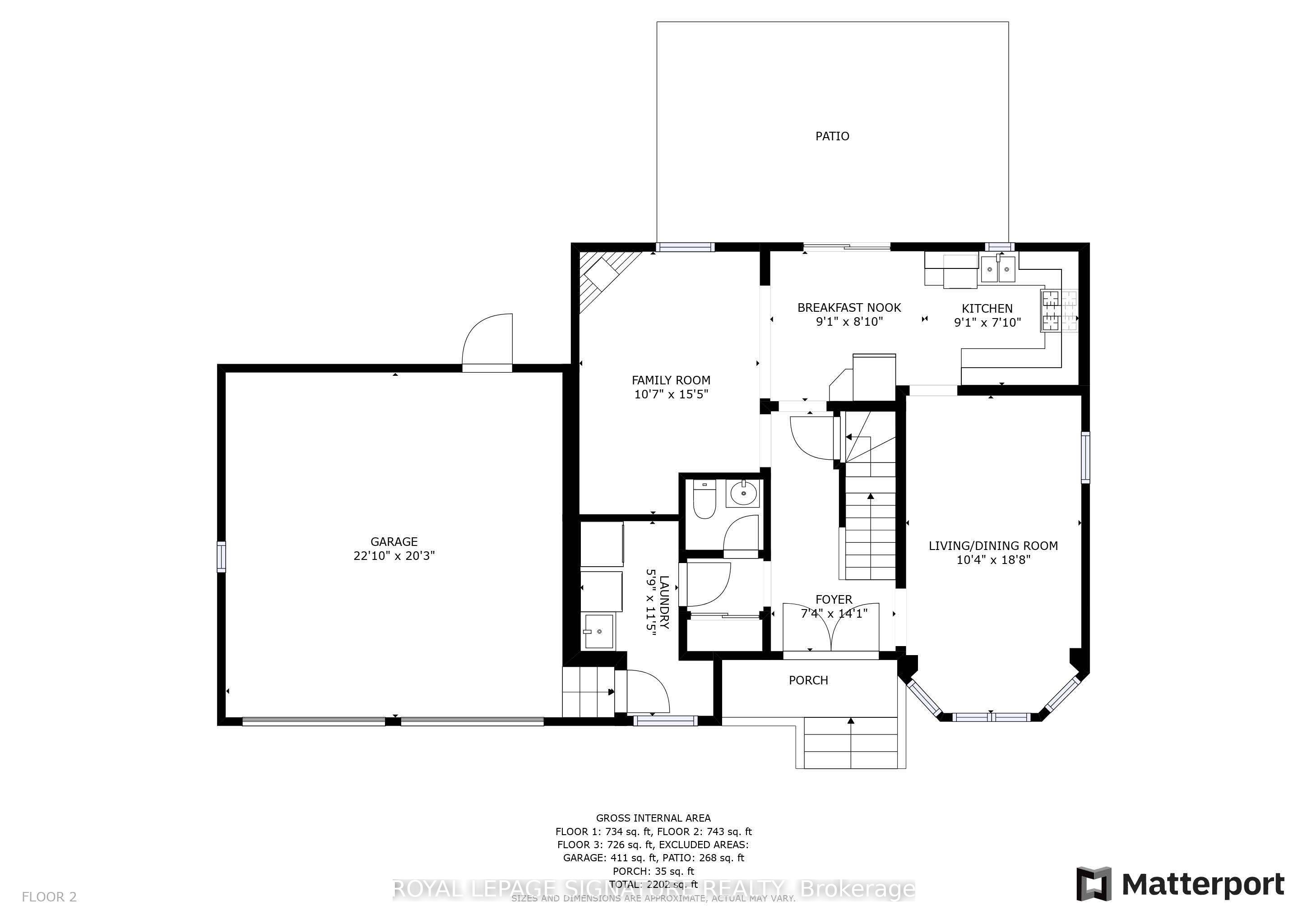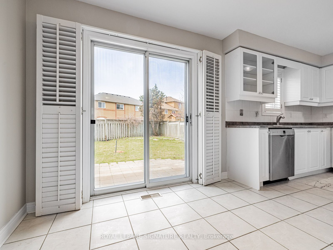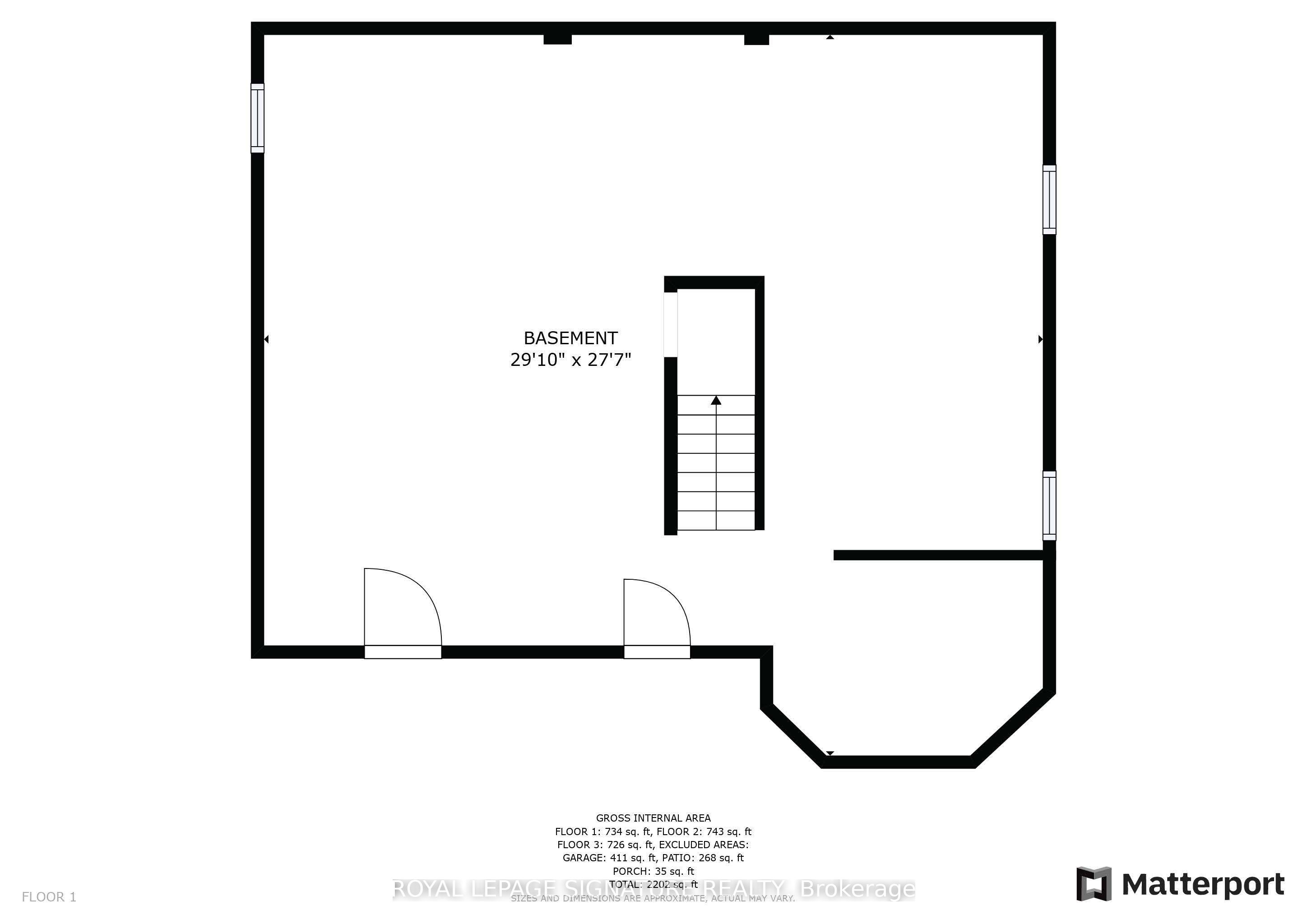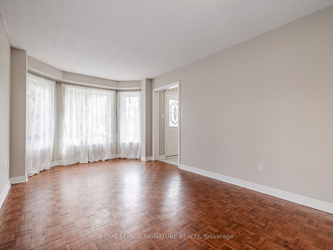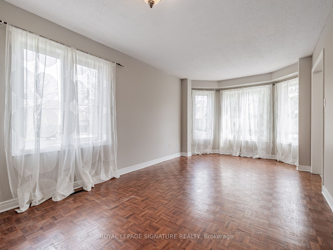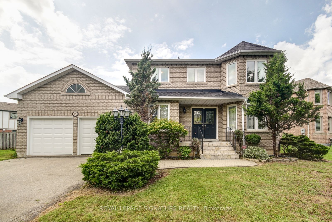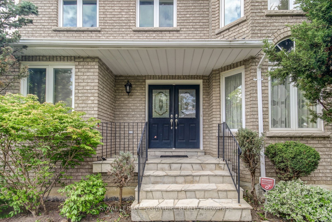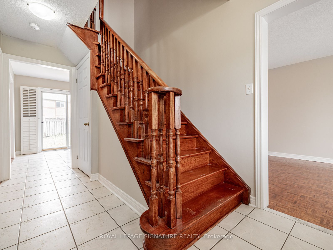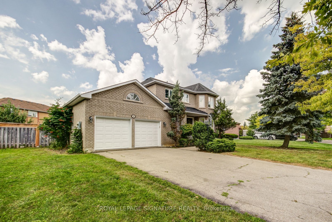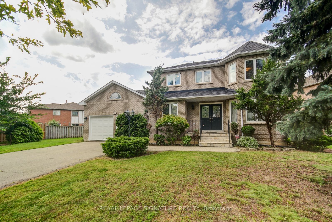
$3,850 /mo
Listed by ROYAL LEPAGE SIGNATURE REALTY
Detached•MLS #N12079780•New
Room Details
| Room | Features | Level |
|---|---|---|
Living Room 18.7 × 10.01 m | WoodCasement WindowsLarge Window | Main |
Dining Room 4.92 × 9.84 m | WoodFireplaceRecessed Lighting | Main |
Kitchen 17.48 × 7.81 m | Tile FloorCeramic BacksplashW/O To Yard | Main |
Primary Bedroom 16.63 × 10.33 m | WoodEnsuite BathWalk-In Closet(s) | Second |
Bedroom 2 9.84 × 9.51 m | WoodWindowOverlooks Backyard | Second |
Bedroom 3 11.18 × 10.63 m | WoodWindowLarge Closet | Second |
Client Remarks
Full Two Story Detached Home With Double Car Garage On Quiet Cul-De-Sac. Family Size Kitchen With Walkout To Oversized Fully Fenced Yard. Main Floor Laundry With Access To Garage. Extra Large Master Bedroom With Ensuite Bathroom with Soaker Tub, Enclosed Shower And A Bidet. Close To Great Schools, Great Parks And Wonderful Walking Paths. Close To All Major Amenities, Minutes To 404. Matterport Tour and Floorplans Available.
About This Property
18 Inverness Close, Vaughan, L6A 1Y7
Home Overview
Basic Information
Walk around the neighborhood
18 Inverness Close, Vaughan, L6A 1Y7
Shally Shi
Sales Representative, Dolphin Realty Inc
English, Mandarin
Residential ResaleProperty ManagementPre Construction
 Walk Score for 18 Inverness Close
Walk Score for 18 Inverness Close

Book a Showing
Tour this home with Shally
Frequently Asked Questions
Can't find what you're looking for? Contact our support team for more information.
See the Latest Listings by Cities
1500+ home for sale in Ontario

Looking for Your Perfect Home?
Let us help you find the perfect home that matches your lifestyle
