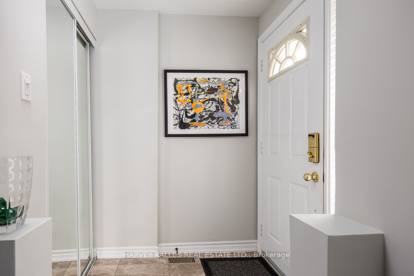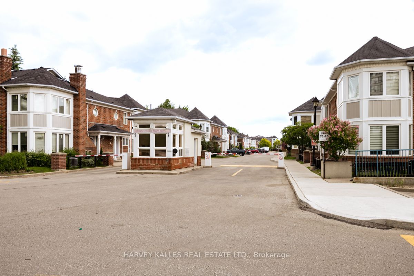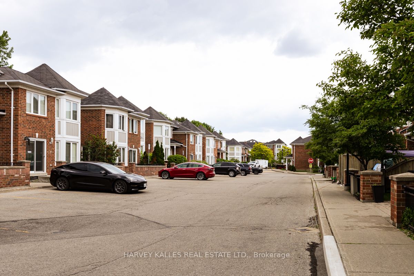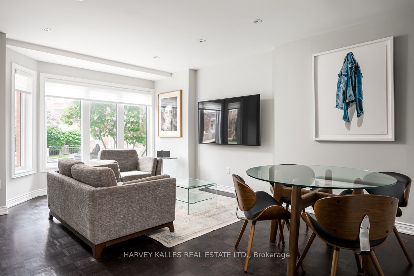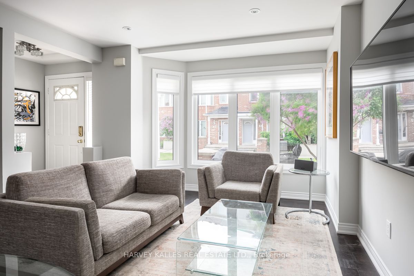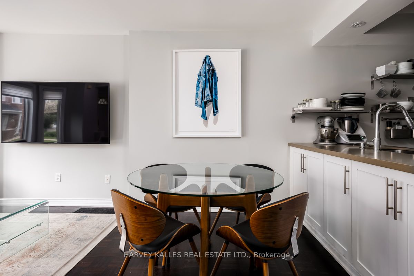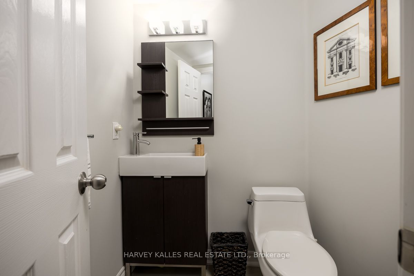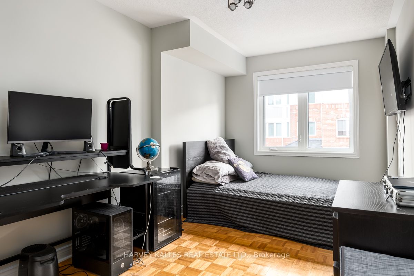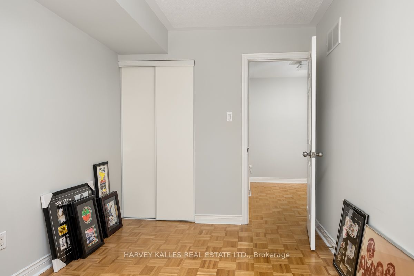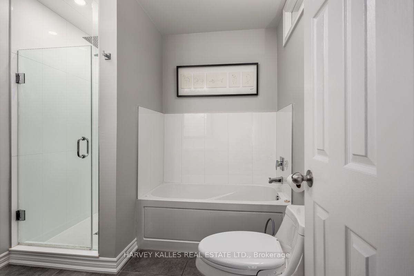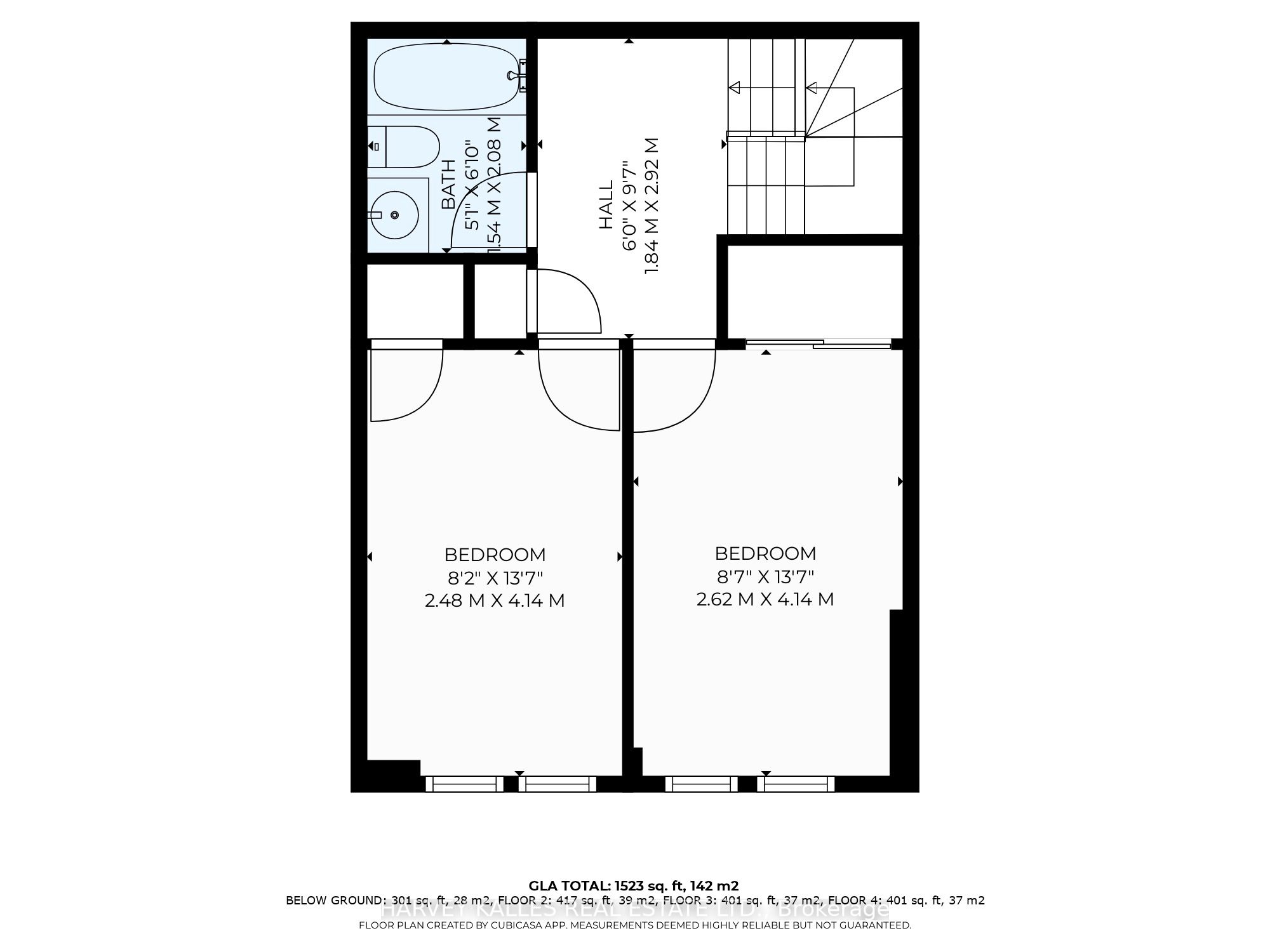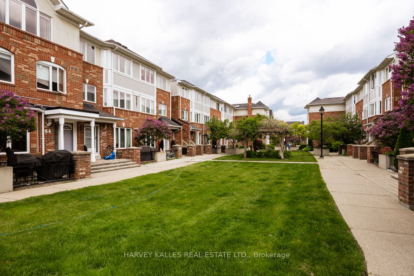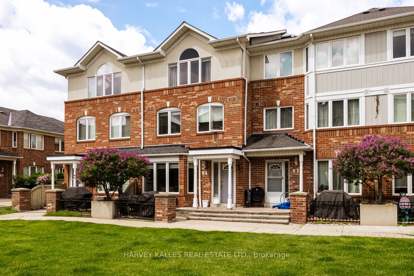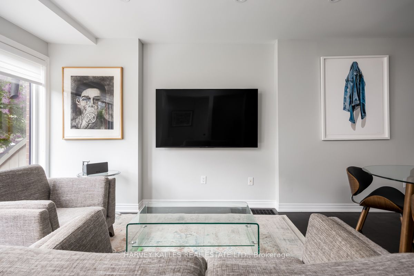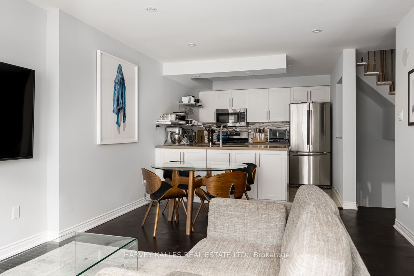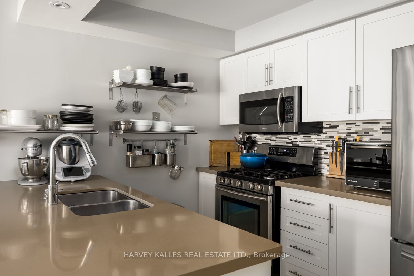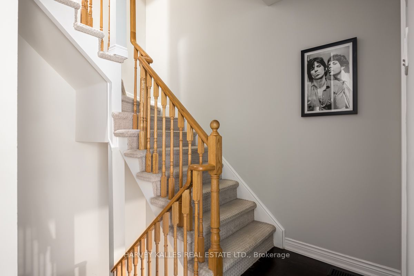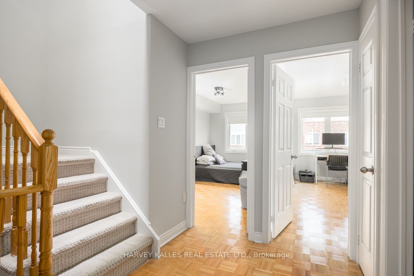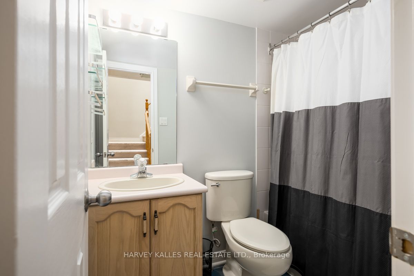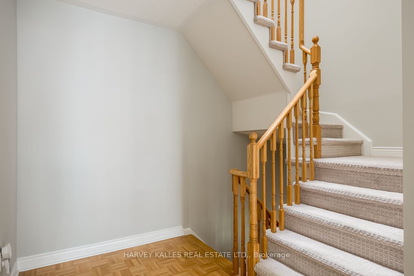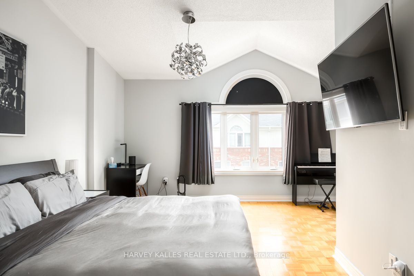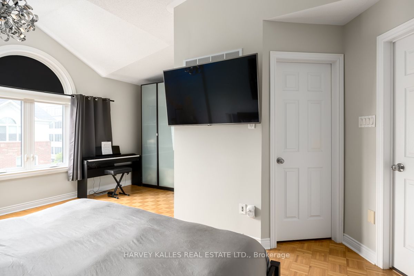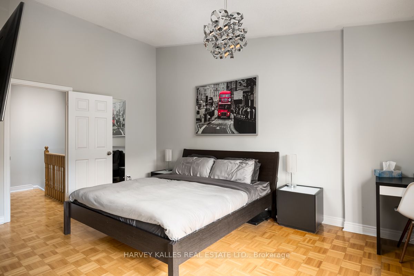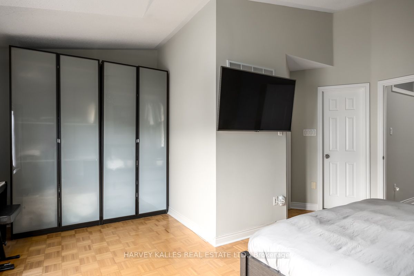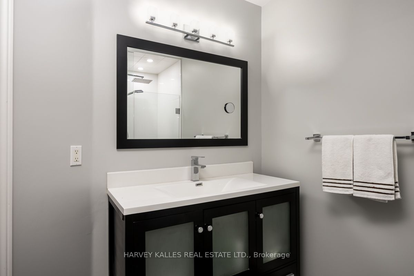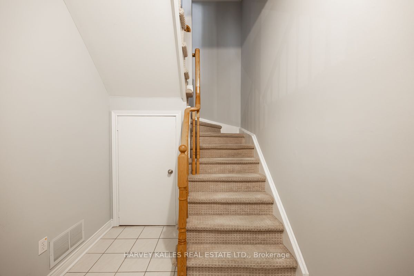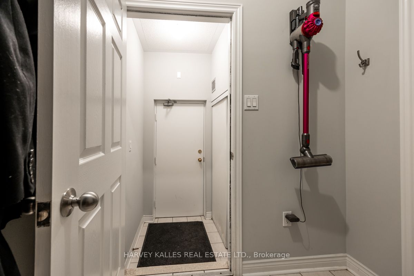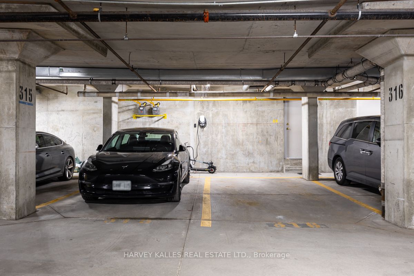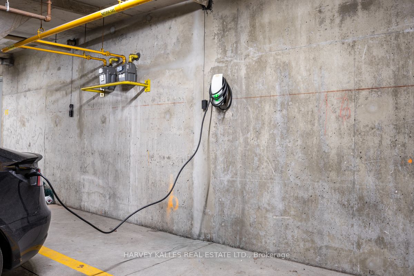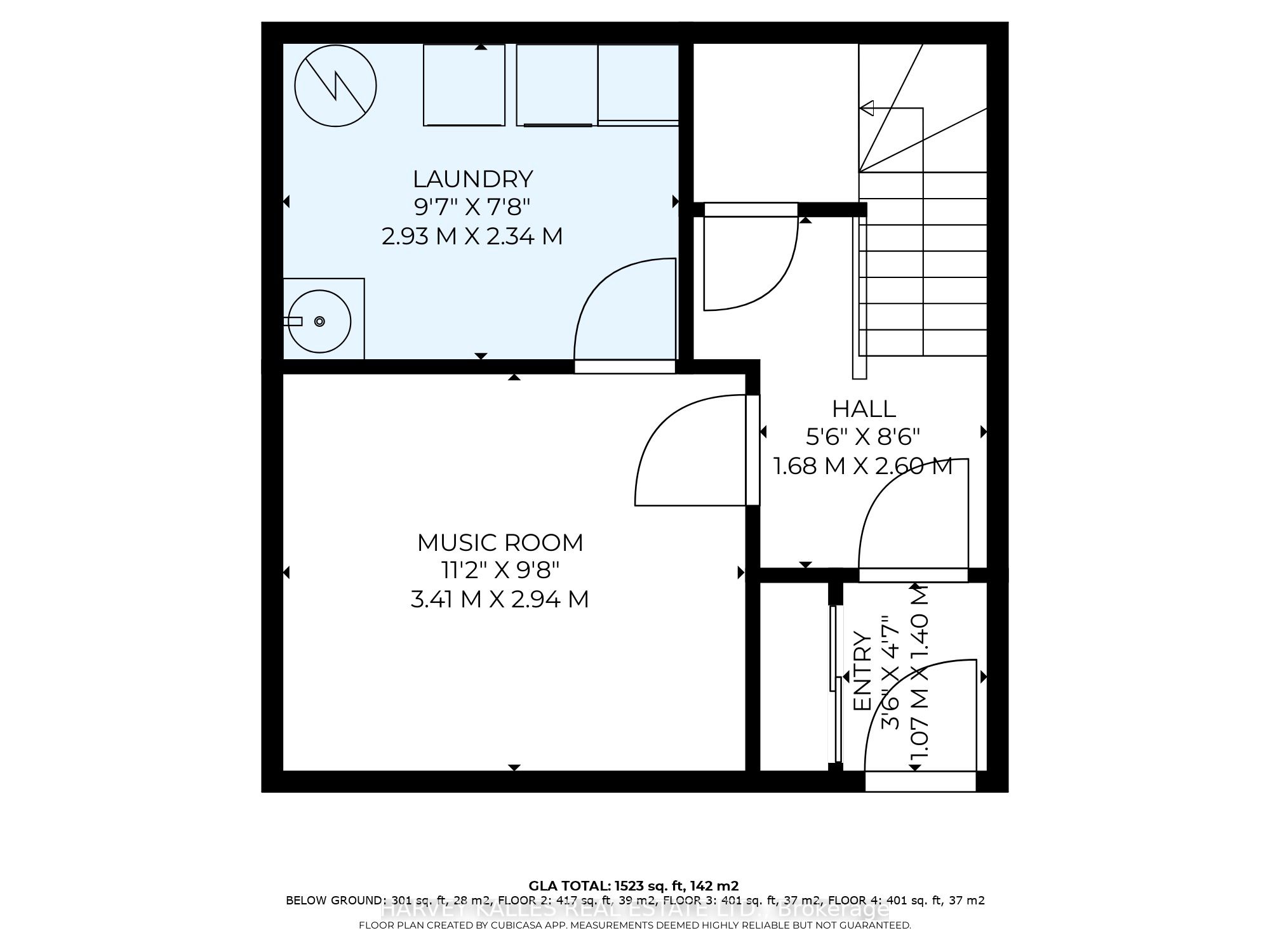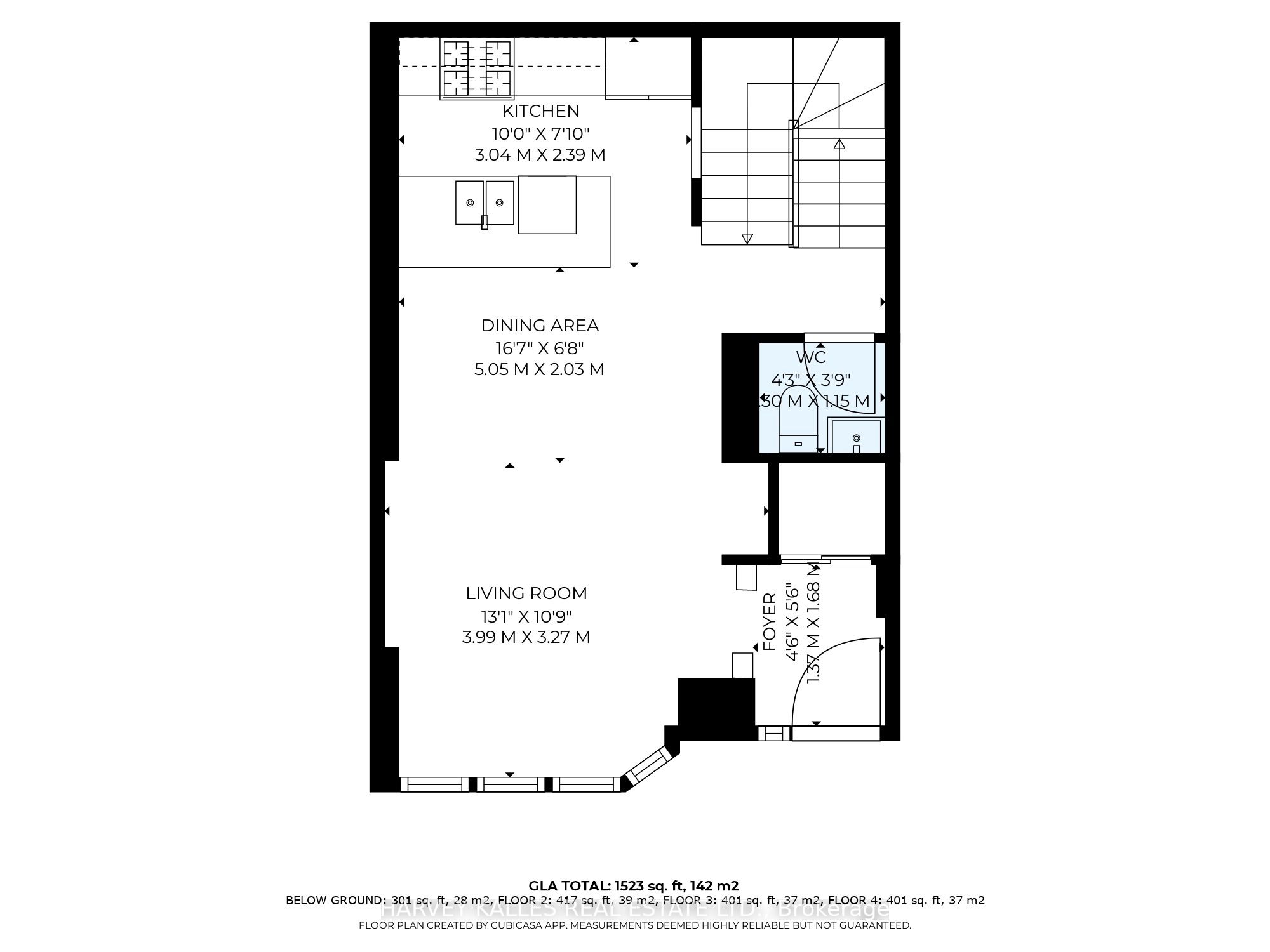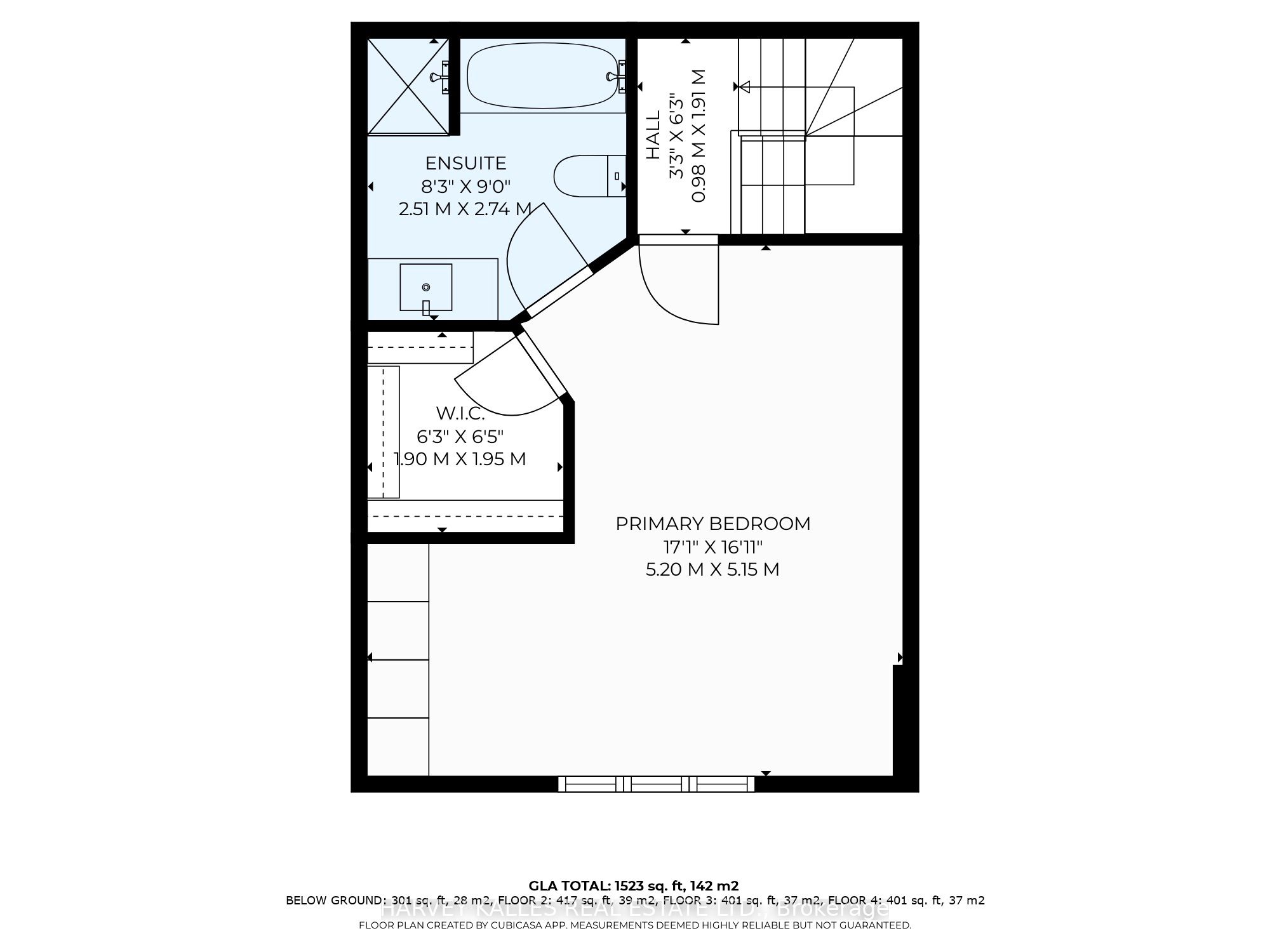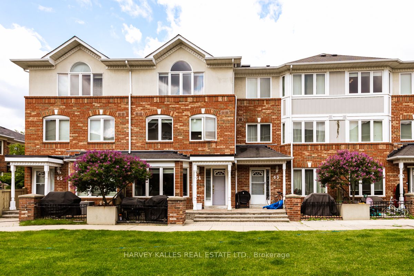
$849,000
Est. Payment
$3,243/mo*
*Based on 20% down, 4% interest, 30-year term
Listed by HARVEY KALLES REAL ESTATE LTD.
Condo Townhouse•MLS #N12218810•New
Included in Maintenance Fee:
Common Elements
Cable TV
Parking
Condo Taxes
Building Insurance
Price comparison with similar homes in Vaughan
Compared to 24 similar homes
-9.1% Lower↓
Market Avg. of (24 similar homes)
$934,404
Note * Price comparison is based on the similar properties listed in the area and may not be accurate. Consult licences real estate agent for accurate comparison
Room Details
| Room | Features | Level |
|---|---|---|
Living Room 3.99 × 3.27 m | ParquetPot LightsLarge Window | Main |
Dining Room 5.05 × 2.03 m | ParquetPot LightsOpen Concept | Main |
Kitchen 3.04 × 2.39 m | Tile FloorStainless Steel ApplUpdated | Main |
Bedroom 2 4.14 × 2.62 m | ParquetLarge WindowDouble Closet | Second |
Bedroom 3 4.14 × 2.48 m | ParquetLarge WindowCloset | Second |
Primary Bedroom 5.2 × 5.15 m | Parquet5 Pc EnsuiteWalk-In Closet(s) | Third |
Client Remarks
Rarely offered courtyard- east facing townhome with premium upgrades and one of the best 3 storey layouts in the complex. This bright and spacious 3-bed, 3-bath home offers thoughtfully designed living. The chefs kitchen flows seamlessly to the open-concept living and dining areas, ideal for entertaining. Hardwood parquet floors throughout add warmth, while oversized windows (all replaced in 2023) and a skylight above the staircase flood the home with natural light. Retreat to a grand primary suite with cathedral ceiling, walk-in closet, and spa-like 5 piece ensuite. Two additional generous bedrooms provide flexibility for family, guests, or a home office. The layout is exceptional, designed for both functionality and flow. Enjoy direct access from the lower level to two side-by-side underground parking spaces, complete with an EV charger - a rare find. Other highlights include gated 24-hour security, an abundance of visitor parking, and unbeatable proximity: a 5-min walk to Yonge Street & the future Clark Station subway, plus shopping, dining, and top schools nearby.This is a turnkey opportunity in a well-managed, pet-friendly community. Move in and enjoy!
About This Property
18 Clark Avenue, Vaughan, L4J 8H1
Home Overview
Basic Information
Amenities
BBQs Allowed
Visitor Parking
Walk around the neighborhood
18 Clark Avenue, Vaughan, L4J 8H1
Shally Shi
Sales Representative, Dolphin Realty Inc
English, Mandarin
Residential ResaleProperty ManagementPre Construction
Mortgage Information
Estimated Payment
$0 Principal and Interest
 Walk Score for 18 Clark Avenue
Walk Score for 18 Clark Avenue

Book a Showing
Tour this home with Shally
Frequently Asked Questions
Can't find what you're looking for? Contact our support team for more information.
See the Latest Listings by Cities
1500+ home for sale in Ontario

Looking for Your Perfect Home?
Let us help you find the perfect home that matches your lifestyle
