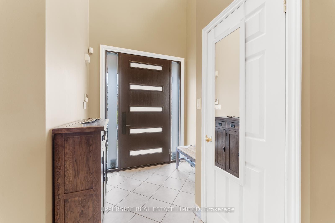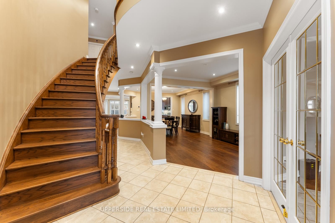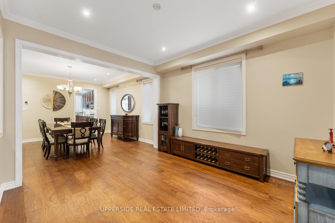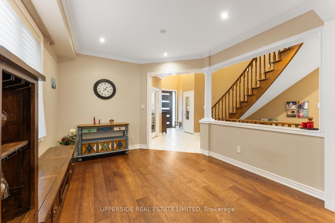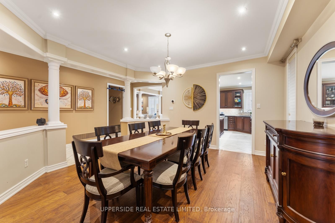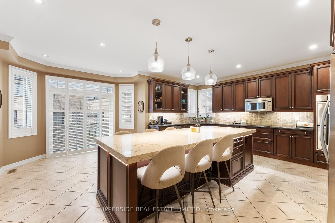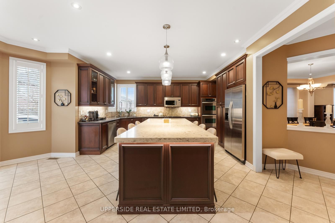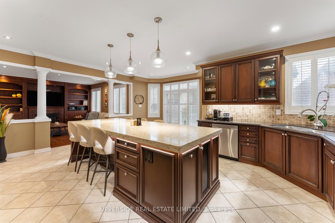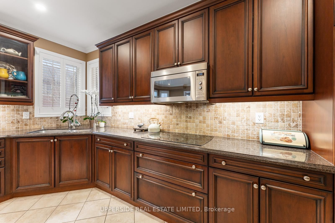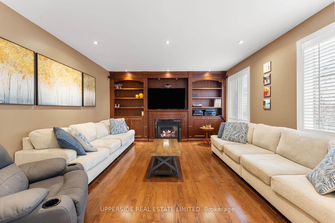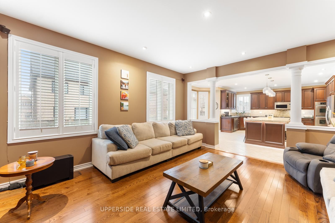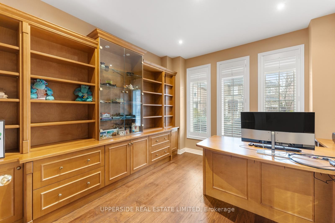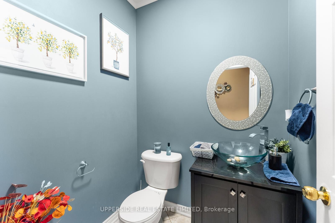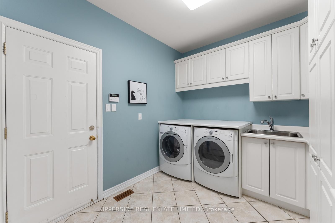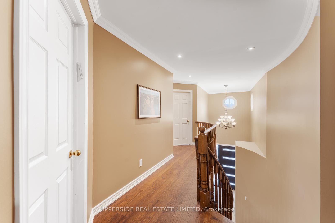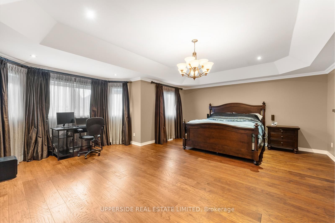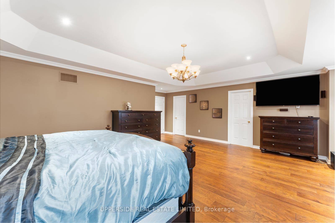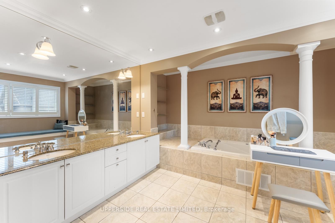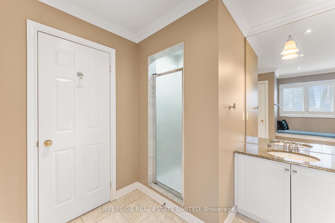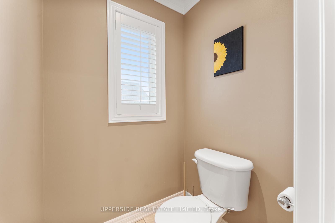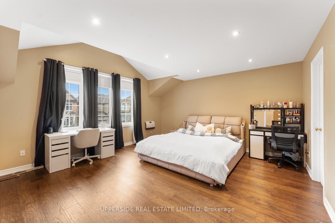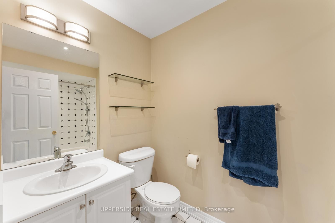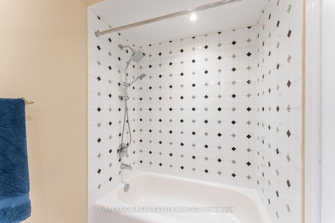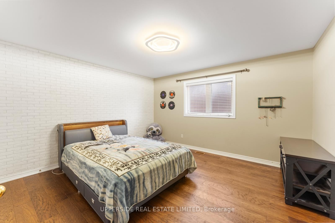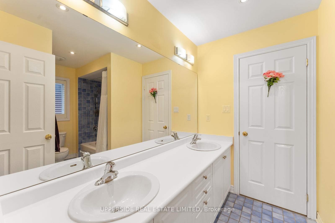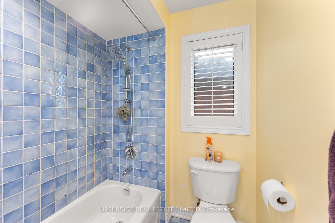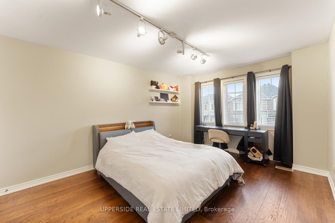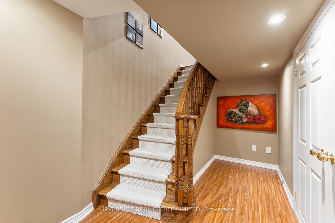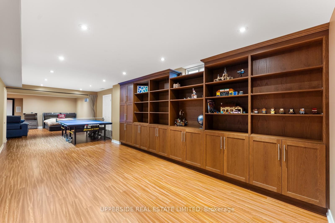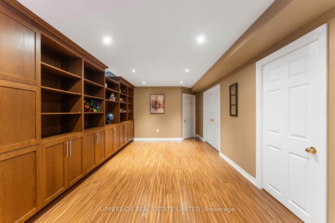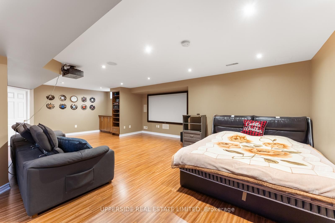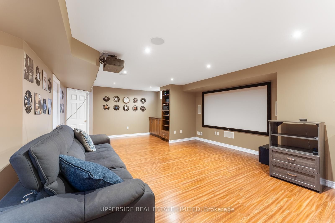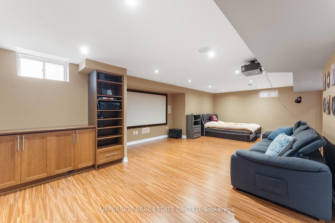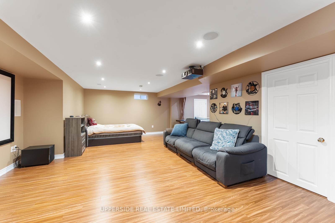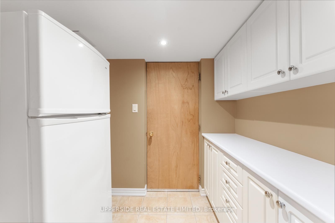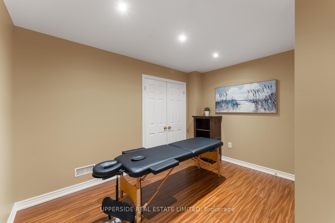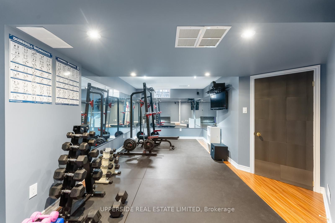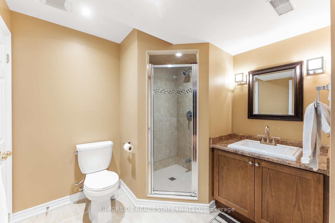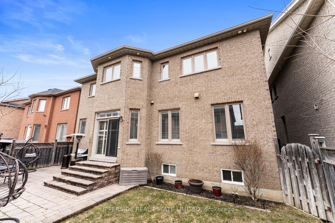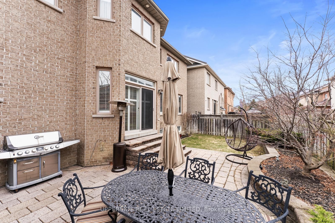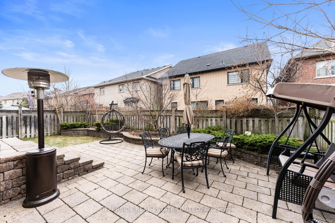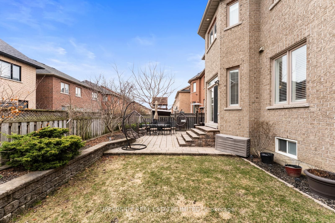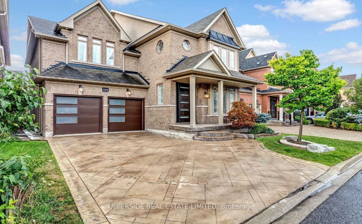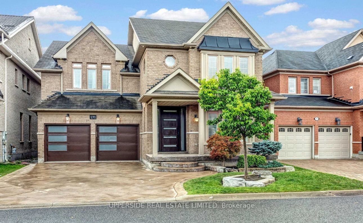
$2,125,000
Est. Payment
$8,116/mo*
*Based on 20% down, 4% interest, 30-year term
Listed by UPPERSIDE REAL ESTATE LIMITED
Detached•MLS #N12060570•Price Change
Price comparison with similar homes in Vaughan
Compared to 46 similar homes
-6.2% Lower↓
Market Avg. of (46 similar homes)
$2,266,176
Note * Price comparison is based on the similar properties listed in the area and may not be accurate. Consult licences real estate agent for accurate comparison
Room Details
| Room | Features | Level |
|---|---|---|
Living Room 3.65 × 3.9 m | Hardwood FloorCrown MouldingPot Lights | Main |
Dining Room 4.2 × 4.51 m | Hardwood FloorCrown MouldingCombined w/Living | Main |
Kitchen 2.92 × 4.6 m | Centre IslandStainless Steel ApplBreakfast Area | Main |
Bedroom 2 3.53 × 5.09 m | 4 Pc EnsuiteVaulted Ceiling(s)Double Closet | Second |
Bedroom 3 4.87 × 4 m | Semi EnsuiteBroadloom | Second |
Bedroom 4 3.96 × 4.26 m | Semi EnsuiteBroadloom | Second |
Client Remarks
Stunning home in Thornhill Woods. Discover over 3,700 sqft of luxury, plus a fully finished basement, making this one of the largest homes in Thornhill Woods. Situated on a wide 45' lot, a stamped concrete driveway and porch, adding to its exceptional curb appeal. Step inside to a beautifully designed open-concept layout that seamlessly blends sophistication with functionality. The brand-new, spectacular kitchen island serves as the heart of the home, perfect for both casual dining and entertaining. The kitchen is further enhanced by extended cabinetry, valance lighting, granite countertops, a marble backsplash, and build-in stainless steel appliances. The main floor features a private office with a custom built-in wall unit and desk, ideal for remote work. The expansive living and dining areas flow effortlessly into the family room, creating a bright and inviting space. Upstairs, the massive master retreat offers a serene seating area, a spacious walk-in closet, and a spa-like ensuite. Generously sized additional bedrooms provide comfort and versatility for family and guests. The fully finished basement is an entertainer's dream, featuring a home theater and exercise room, offering the perfect space for relaxation and fitness. Located within walking distance of top-rated schools, parks, and all essential amenities, this exceptional home is the perfect blend of luxury, space and convenience. EXTRAS - Smart Google Home (lighting & water control) automatic irrigation system, Build in. Don't miss this rare opportunity - schedule your showing today!
About This Property
171 Seabreeze Avenue, Vaughan, L4J 9H2
Home Overview
Basic Information
Walk around the neighborhood
171 Seabreeze Avenue, Vaughan, L4J 9H2
Shally Shi
Sales Representative, Dolphin Realty Inc
English, Mandarin
Residential ResaleProperty ManagementPre Construction
Mortgage Information
Estimated Payment
$0 Principal and Interest
 Walk Score for 171 Seabreeze Avenue
Walk Score for 171 Seabreeze Avenue

Book a Showing
Tour this home with Shally
Frequently Asked Questions
Can't find what you're looking for? Contact our support team for more information.
See the Latest Listings by Cities
1500+ home for sale in Ontario

Looking for Your Perfect Home?
Let us help you find the perfect home that matches your lifestyle
