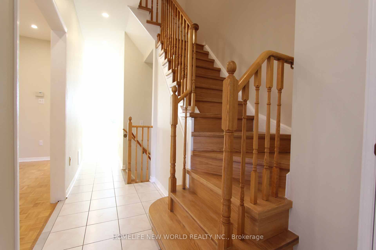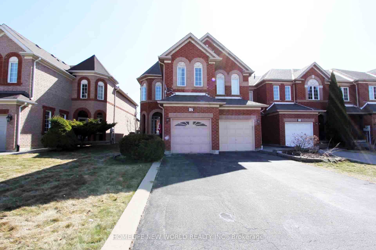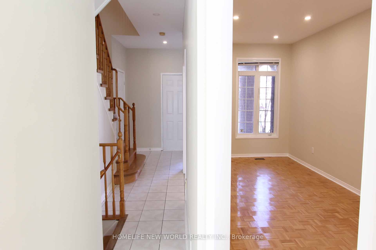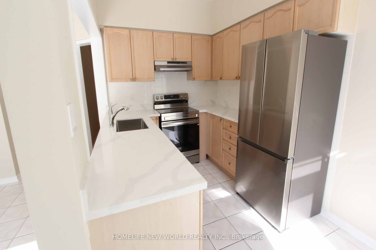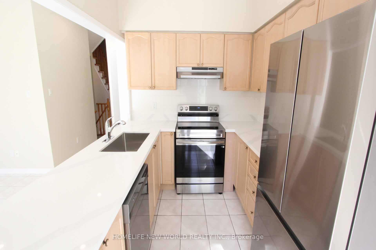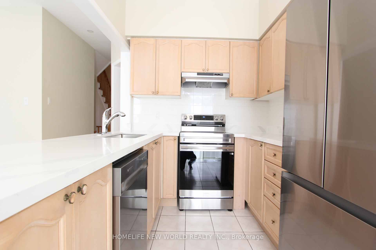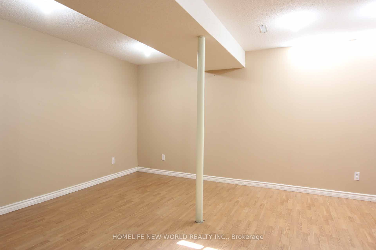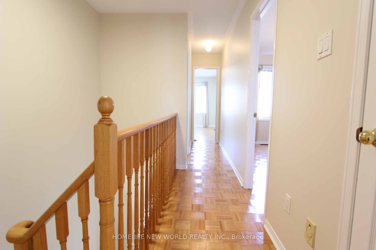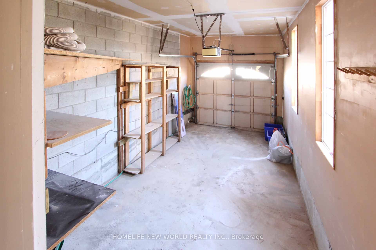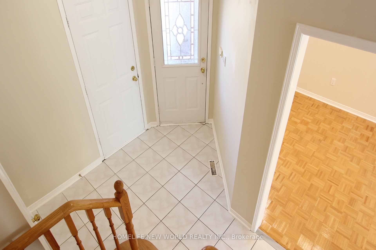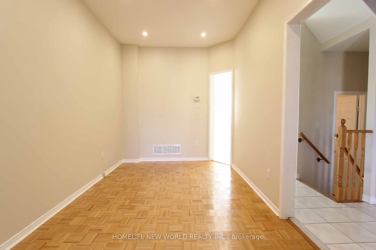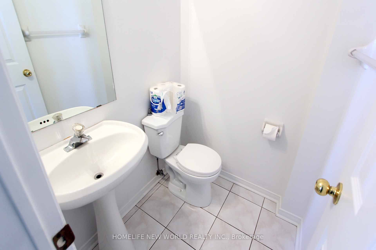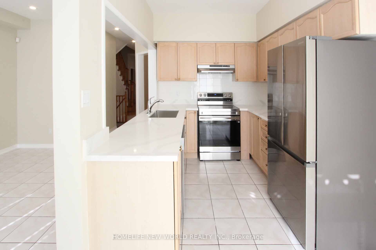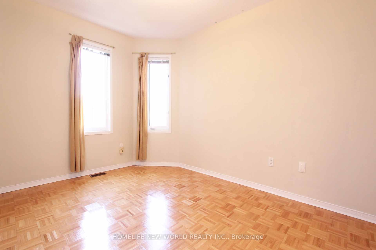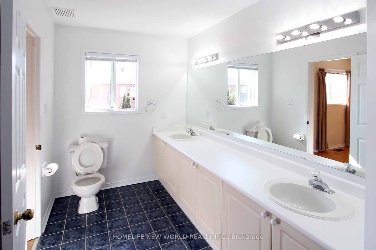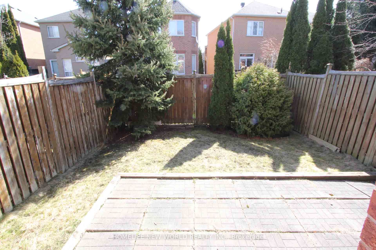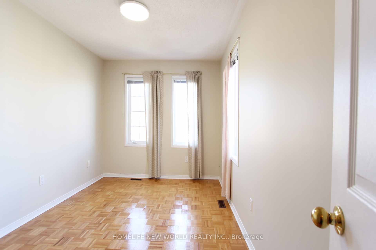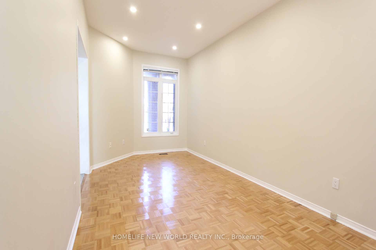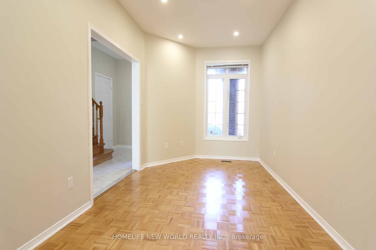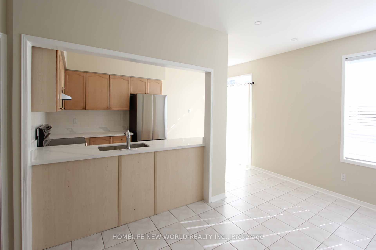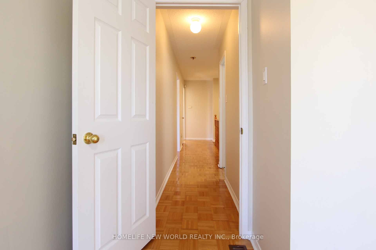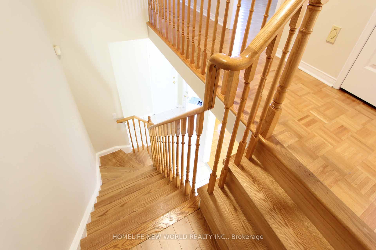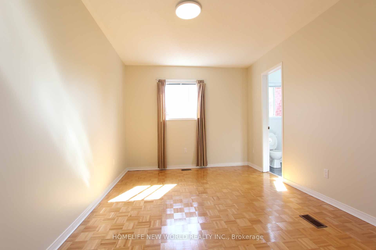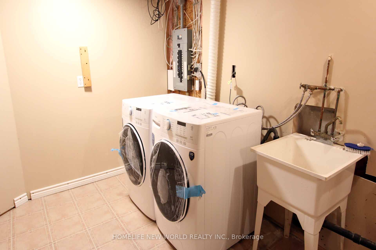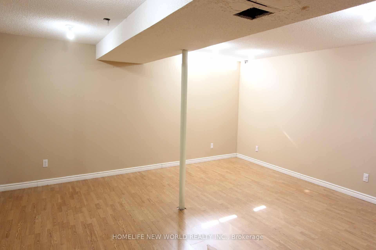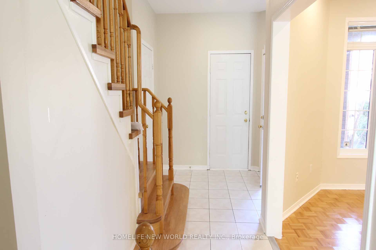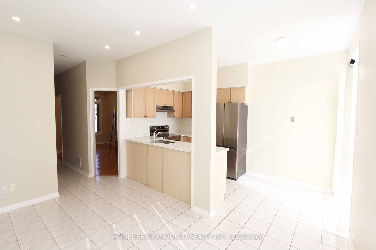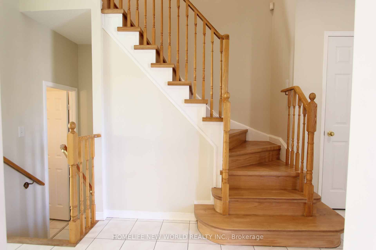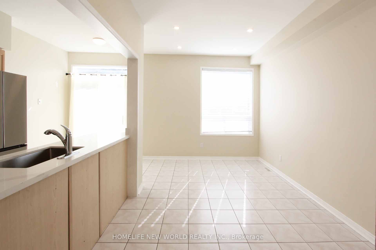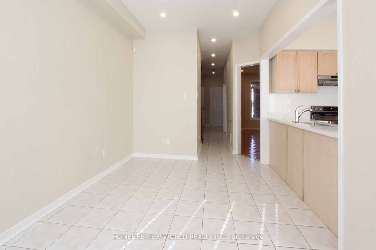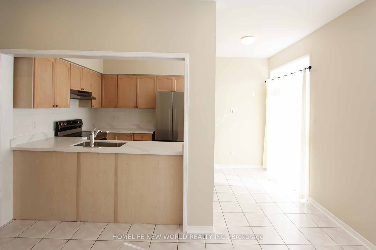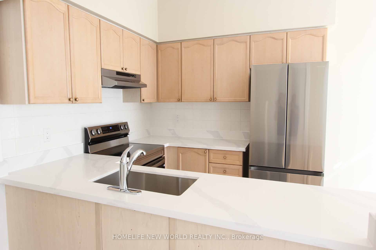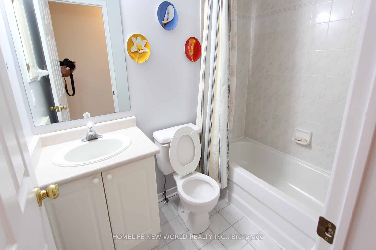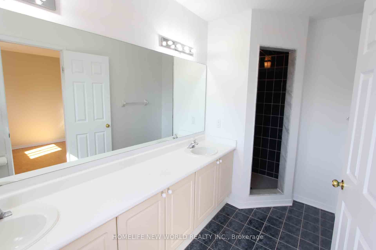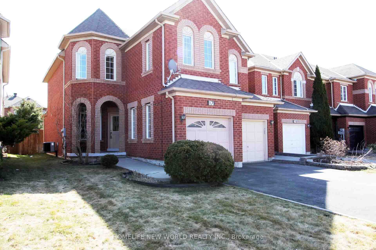
$3,800 /mo
Listed by HOMELIFE NEW WORLD REALTY INC.
Att/Row/Townhouse•MLS #N12063899•New
Room Details
| Room | Features | Level |
|---|---|---|
Kitchen 2.87 × 2.49 m | Breakfast AreaGranite CountersCeramic Floor | Ground |
Dining Room 3 × 3 m | Combined w/LivingWindowParquet | Ground |
Living Room 3 × 3 m | Combined w/DiningWindowParquet | Ground |
Bedroom 3 3.65 × 3 m | ClosetWindowParquet | Second |
Bedroom 2 4 × 2.8 m | ClosetWindowParquet | Second |
Primary Bedroom 4.8 × 3.48 m | 4 Pc EnsuiteWalk-In Closet(s)Parquet | Second |
Client Remarks
Beautifully Maintained end unit town home. 9'ceilings throughout main floor. Extra large eat in kitchen or Kitchen with family room. East/West exposure. Entry door from garage to house. Plenty of storage. Large rec room. Close to all amenities. Spotless home. Like asemi, only attached on one side. 3 car parking. Professionally painted. Brand New S/S(Fridge, stove and Dishwasher). Brand New S/S Washer & Dryer, Brand New Stairwell, New Painting, New LED Pot Lights, All Electric Light Fixtures, Auto Garage door opener, Central Vac & attachment(as is), Moving in Conditions.
About This Property
17 Craddock Street, Vaughan, L6A 2R9
Home Overview
Basic Information
Walk around the neighborhood
17 Craddock Street, Vaughan, L6A 2R9
Shally Shi
Sales Representative, Dolphin Realty Inc
English, Mandarin
Residential ResaleProperty ManagementPre Construction
 Walk Score for 17 Craddock Street
Walk Score for 17 Craddock Street

Book a Showing
Tour this home with Shally
Frequently Asked Questions
Can't find what you're looking for? Contact our support team for more information.
Check out 100+ listings near this property. Listings updated daily
See the Latest Listings by Cities
1500+ home for sale in Ontario

Looking for Your Perfect Home?
Let us help you find the perfect home that matches your lifestyle
