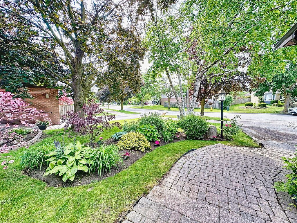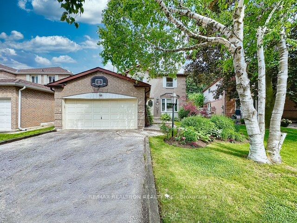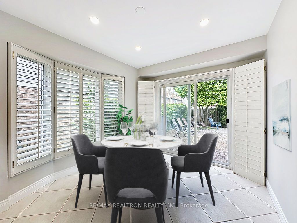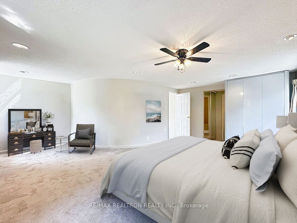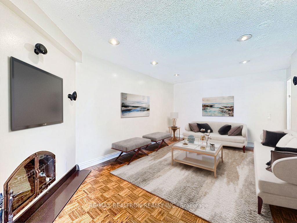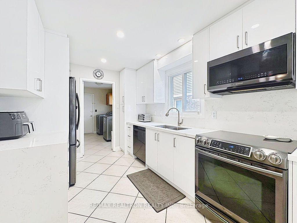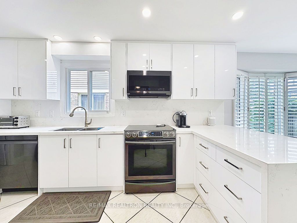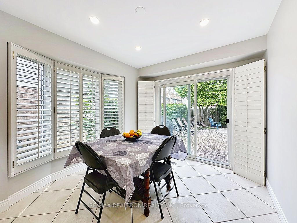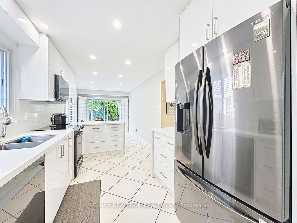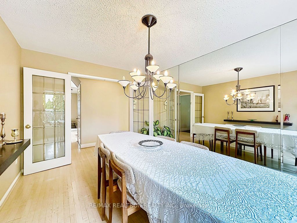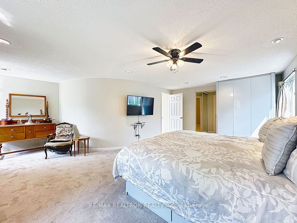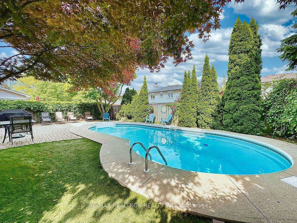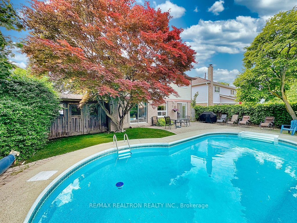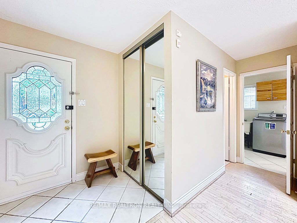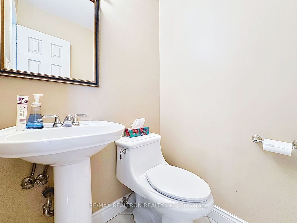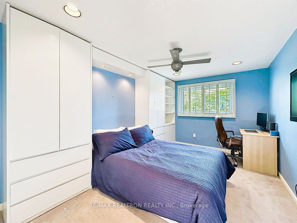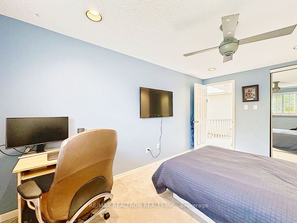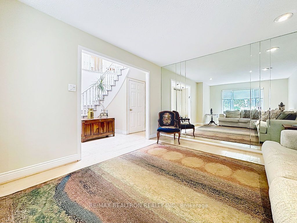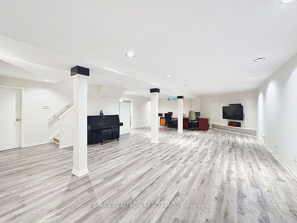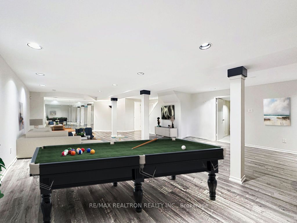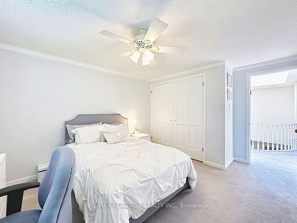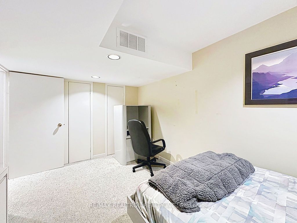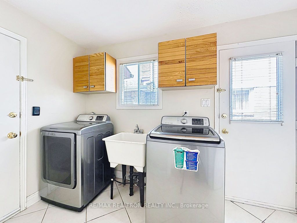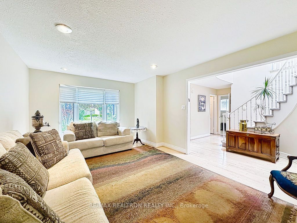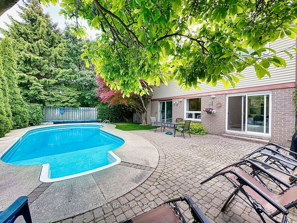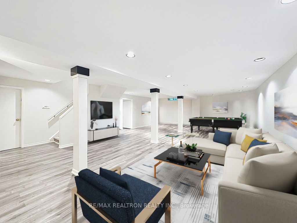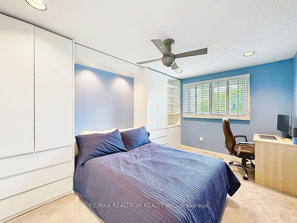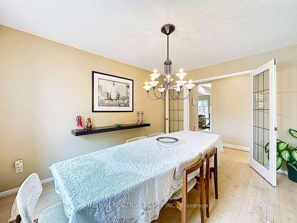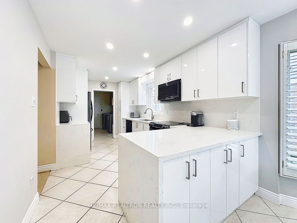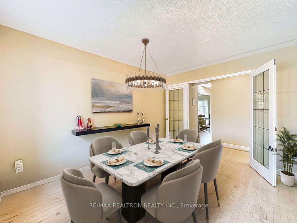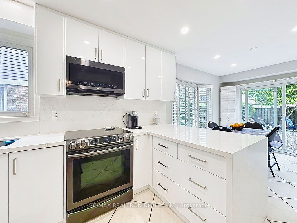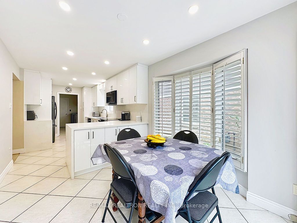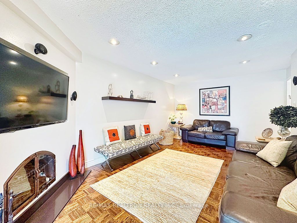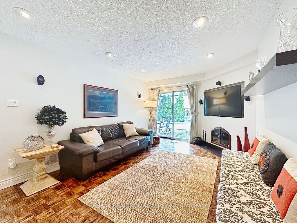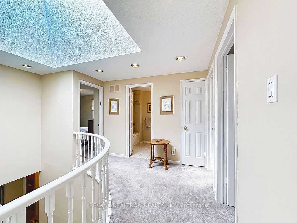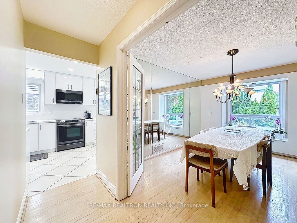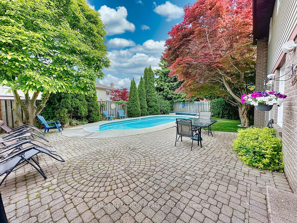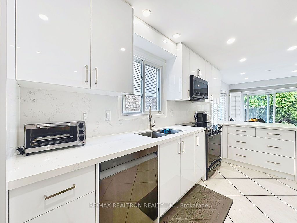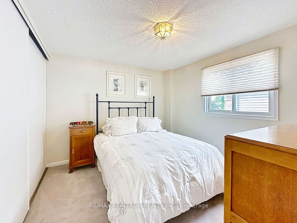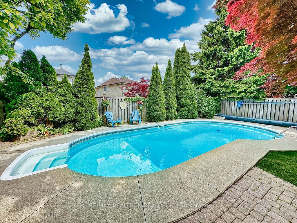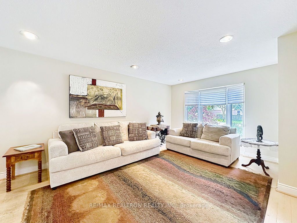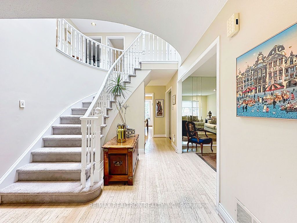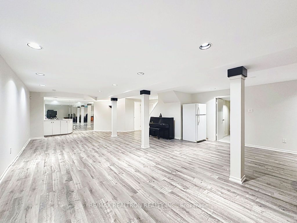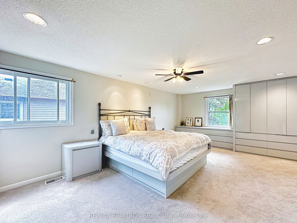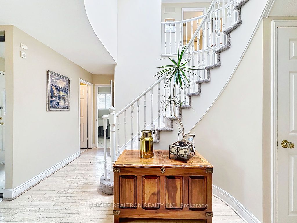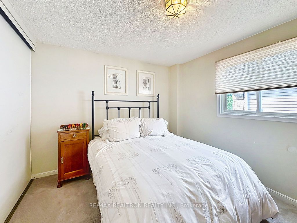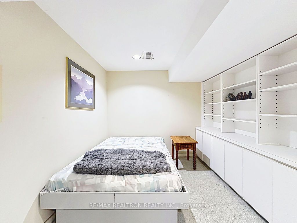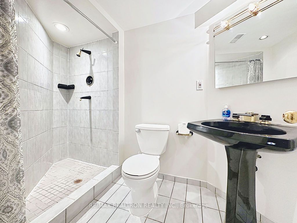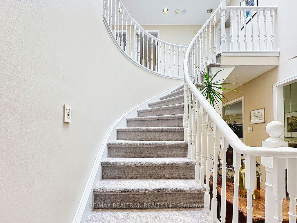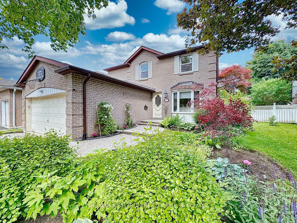
$1,329,000
Est. Payment
$5,076/mo*
*Based on 20% down, 4% interest, 30-year term
Listed by RE/MAX REALTRON REALTY INC.
Detached•MLS #N12222880•New
Price comparison with similar homes in Vaughan
Compared to 109 similar homes
-27.5% Lower↓
Market Avg. of (109 similar homes)
$1,833,051
Note * Price comparison is based on the similar properties listed in the area and may not be accurate. Consult licences real estate agent for accurate comparison
Room Details
| Room | Features | Level |
|---|---|---|
Living Room 5.21 × 3.67 m | Hardwood FloorMirrored Walls | Main |
Dining Room 4.45 × 3.18 m | Hardwood FloorFormal RmFrench Doors | Main |
Kitchen 4.61 × 3.01 m | RenovatedCeramic FloorCustom Backsplash | Main |
Primary Bedroom 8.35 × 5.89 m | B/I ClosetBroadloom5 Pc Ensuite | Second |
Bedroom 2 3.52 × 3.01 m | Large ClosetBroadloom | Second |
Bedroom 3 4.38 × 3.05 m | Large ClosetB/I Bookcase | Second |
Client Remarks
Opening list price no misprint! Attention Pool Lovers (and non-pool lovers, alike:)! Enjoy POOL SIDE cottage living while residing in Thornhill's demand Mullen/Bathurst pocket! Walk to the best schools and centers of worship, enjoy the shopping at Sobeys, Walmart & Disera/Promenade Mall shops! The very best Thornhill has to offer. Relax and entertain in this almost 2500sf above-grade 4 br home that shows and feels more like 2800 sf, with recently remodeled kitchen with newer stainless steel appliances, Corian c/tops and upgraded fixtures! Offers fabulous sought-after layout with huge living areas and enormous master bedroom not found even in some 3500 sf homes! . Absolute blank canvas for a stunning remodel that'll be worth hundreds of thousands more after the market inevitably shifts. Or simply settle in and enjoy the beautiful backyard while updating at your leisure, Luscious greenery, and fully landscaped inground pool. Main Level Laundry with ample closets provides access to garage. Your own backyard oasis on a large lot with ultra-wide 65ft.'+ wide rear lot span that provides close to 50% of table land, with enough outdoor space available around pool for entertaining! All within view of large family room and spacious dining room with seating for 10+! ..each with own walkout! Soaring extra large skylight floods home with light! Huge open 1130 sf+ fin. bsmt..with newer laminate flooring, offers plenty of TV/media space, rec & exercise rooms with bedroom/3 pc bath for visiting guests! The perfect home for the growing family, and all the holiday & social entertaining space you could wish for! Double car garage and driveway space for 3 cars adds to this fully featured residence. Please note that some photos have had furnishings virtually staged for providing the buyer with furnishing and space-utilization ideas.
About This Property
17 Colvin Crescent, Vaughan, L4J 2N7
Home Overview
Basic Information
Walk around the neighborhood
17 Colvin Crescent, Vaughan, L4J 2N7
Shally Shi
Sales Representative, Dolphin Realty Inc
English, Mandarin
Residential ResaleProperty ManagementPre Construction
Mortgage Information
Estimated Payment
$0 Principal and Interest
 Walk Score for 17 Colvin Crescent
Walk Score for 17 Colvin Crescent

Book a Showing
Tour this home with Shally
Frequently Asked Questions
Can't find what you're looking for? Contact our support team for more information.
See the Latest Listings by Cities
1500+ home for sale in Ontario

Looking for Your Perfect Home?
Let us help you find the perfect home that matches your lifestyle
