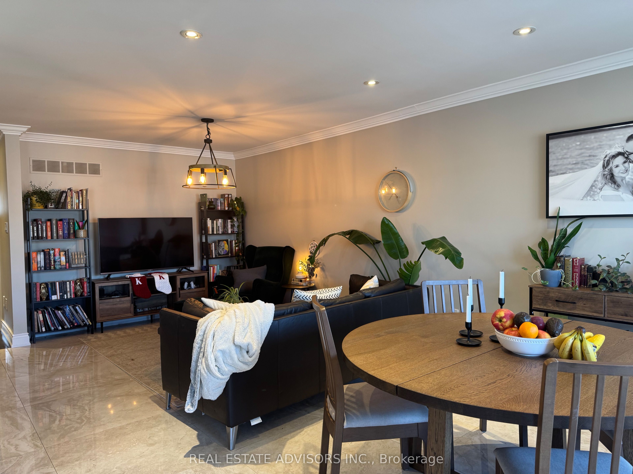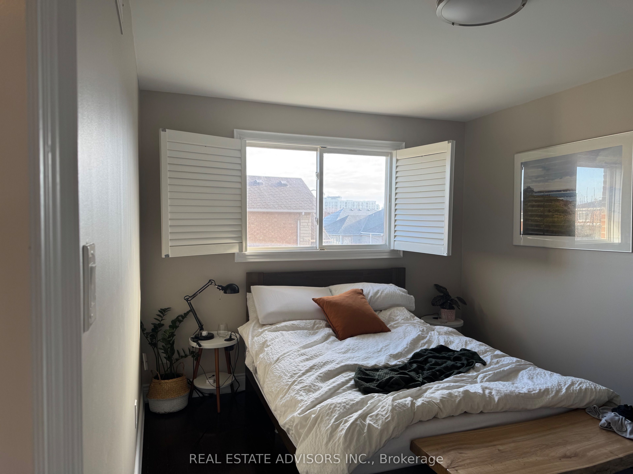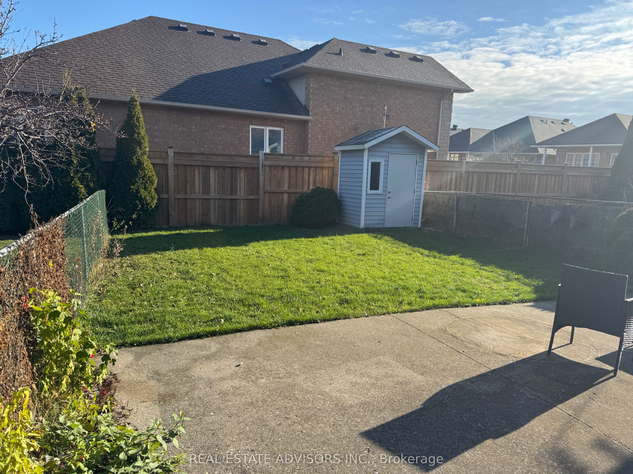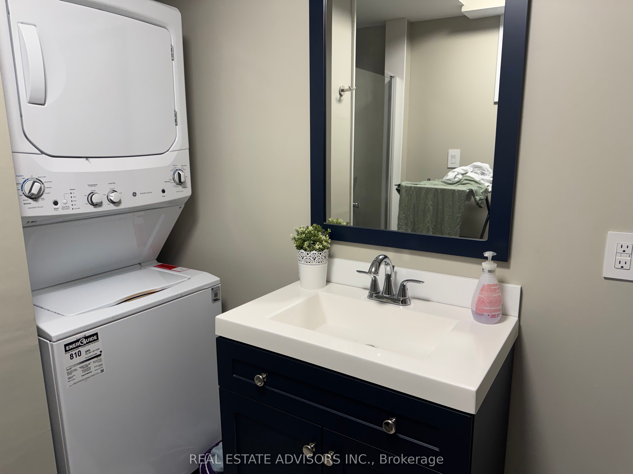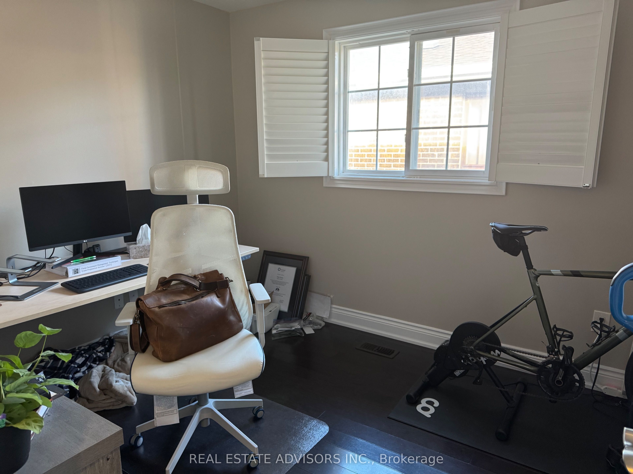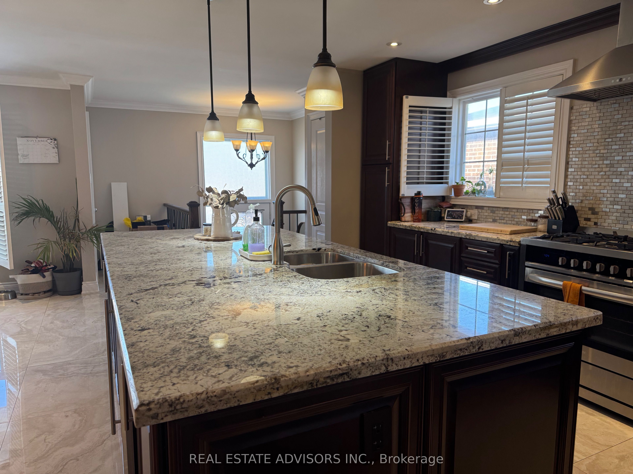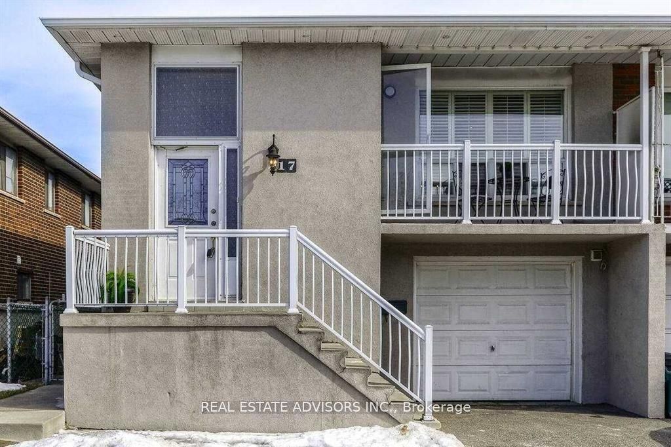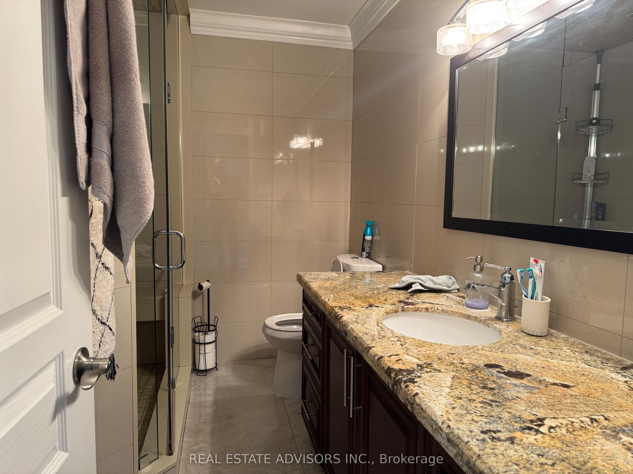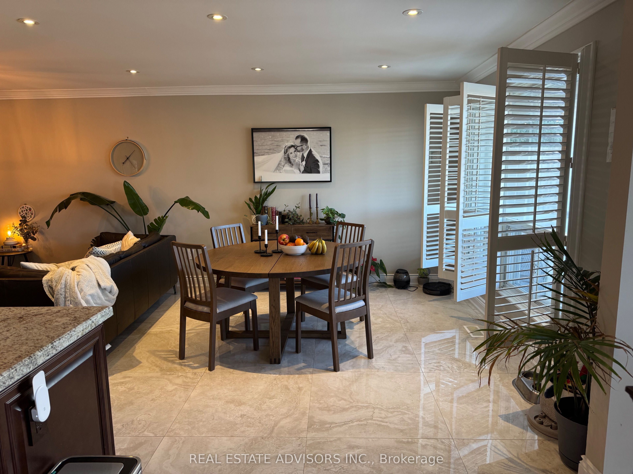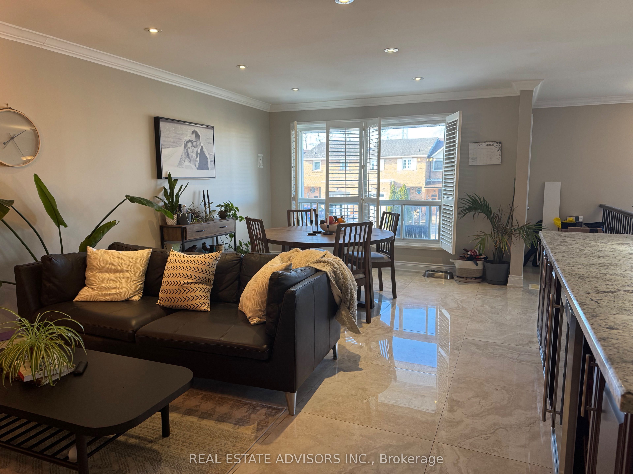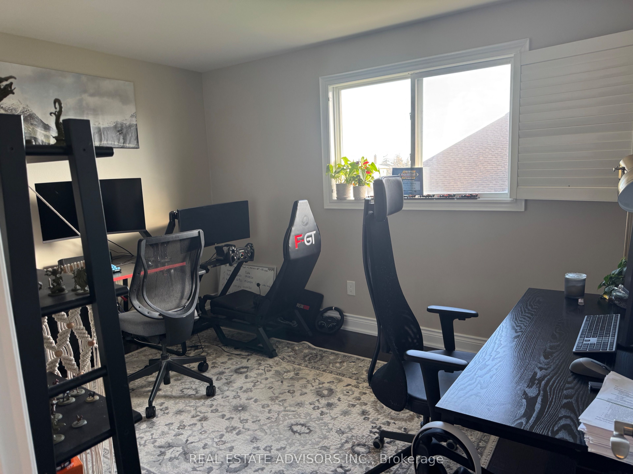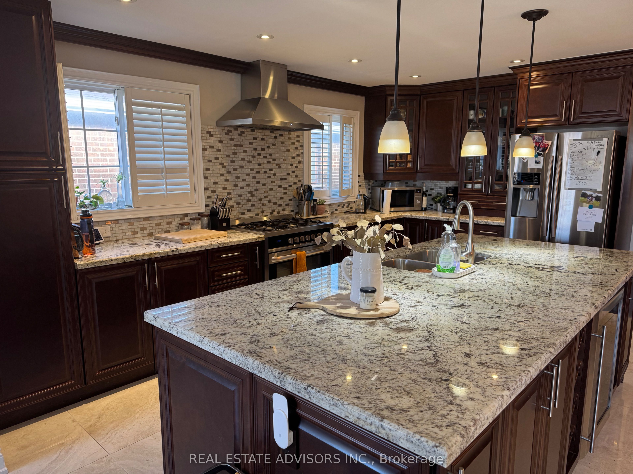
$3,600 /mo
Listed by REAL ESTATE ADVISORS INC.
Semi-Detached •MLS #N11946631•Price Change
Room Details
| Room | Features | Level |
|---|---|---|
Living Room 3.37 × 7.04 m | Ceramic FloorCalifornia ShuttersW/O To Balcony | Main |
Dining Room 3.37 × 7.04 m | Ceramic FloorOpen ConceptCombined w/Living | Main |
Kitchen 4.57 × 3.06 m | Ceramic FloorGranite CountersWindow | Main |
Primary Bedroom 3.98 × 2.78 m | Hardwood FloorDouble ClosetWindow | Main |
Bedroom 2 3.68 × 2.78 m | Hardwood FloorClosetWindow | Main |
Bedroom 3 2.74 × 2 m | Hardwood FloorWindow | Main |
Client Remarks
Spectacular Semi-Detached Raised Bungalow Located IN Highly Desirable Area. Main/Upper Level Only. This Property Has Been Fully Renovated From Top To Bottom. Main Level Features A Spectacular Full Size Kitchen With A Huge Kitchen Island, Lot Of Cabinets, Gas Stove, Ceramic, Back Splash, S/S Appliances, A Wine Cooler And A Beautiful 3 Pc Bathroom, California Shutters. All Updated With Modern Finishes. **EXTRAS** Extra 3pc Bathroom And Laundry on Lower Level Included
About This Property
17 Agincourt Road, Vaughan, L4L 2Z7
Home Overview
Basic Information
Walk around the neighborhood
17 Agincourt Road, Vaughan, L4L 2Z7
Shally Shi
Sales Representative, Dolphin Realty Inc
English, Mandarin
Residential ResaleProperty ManagementPre Construction
 Walk Score for 17 Agincourt Road
Walk Score for 17 Agincourt Road

Book a Showing
Tour this home with Shally
Frequently Asked Questions
Can't find what you're looking for? Contact our support team for more information.
Check out 100+ listings near this property. Listings updated daily
See the Latest Listings by Cities
1500+ home for sale in Ontario

Looking for Your Perfect Home?
Let us help you find the perfect home that matches your lifestyle
