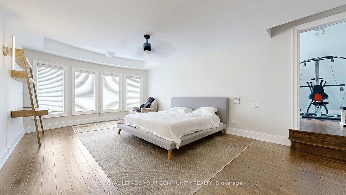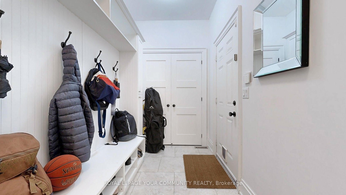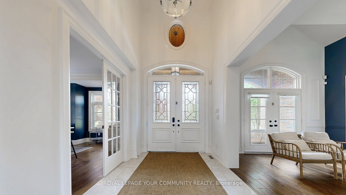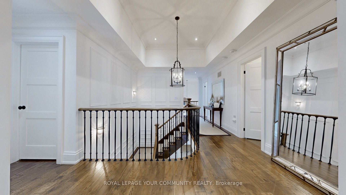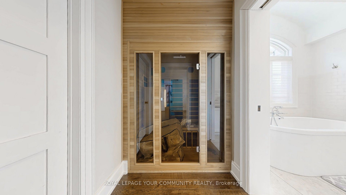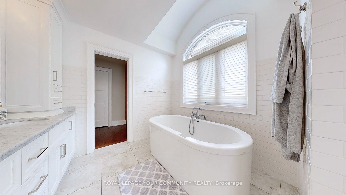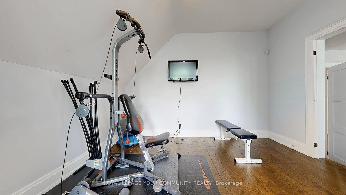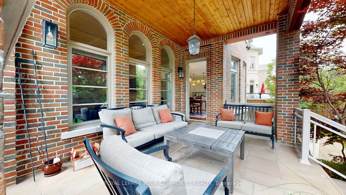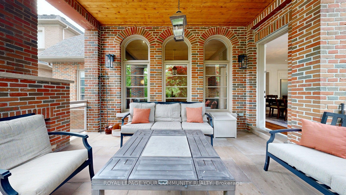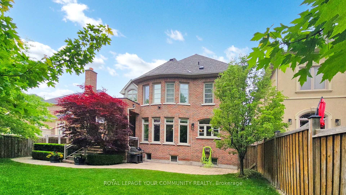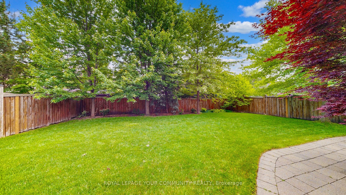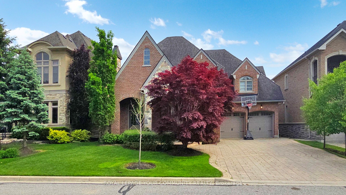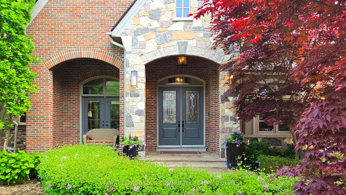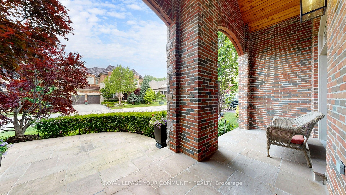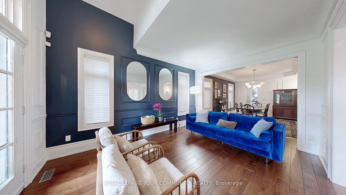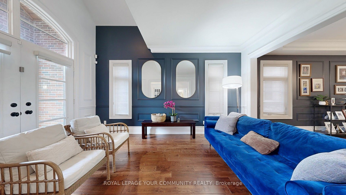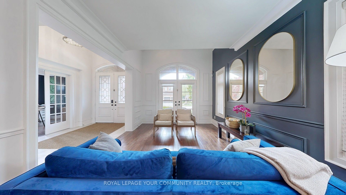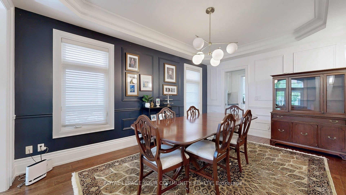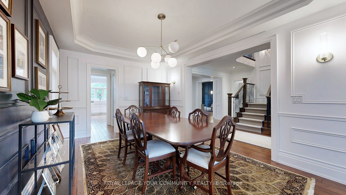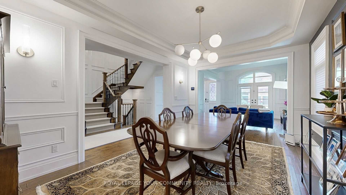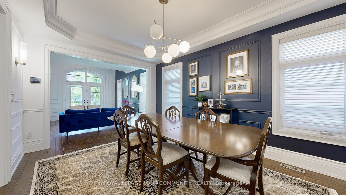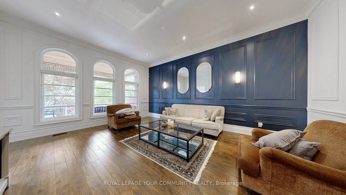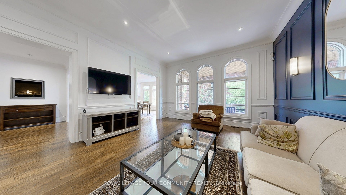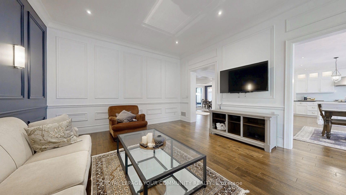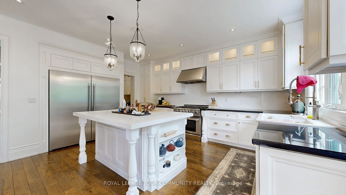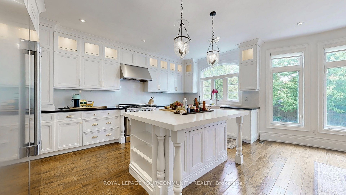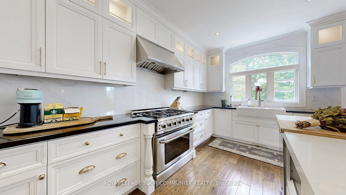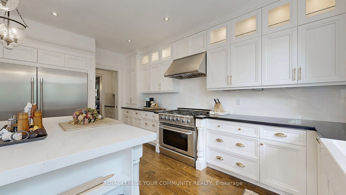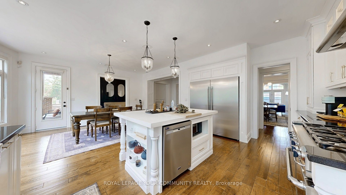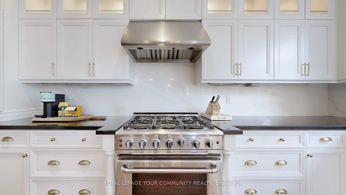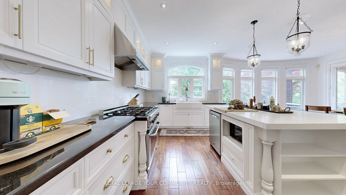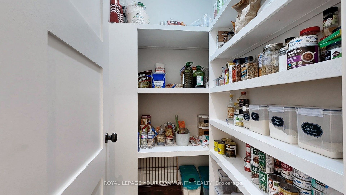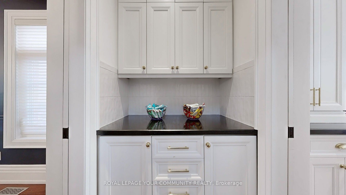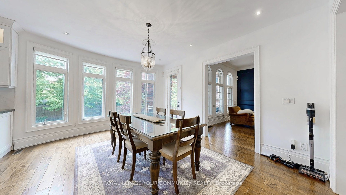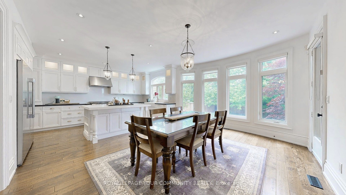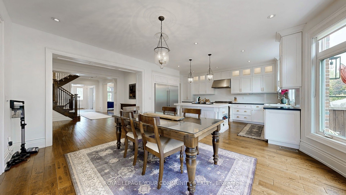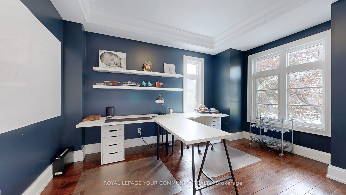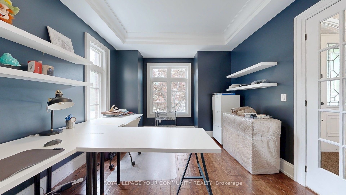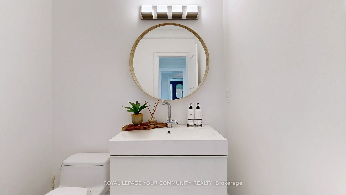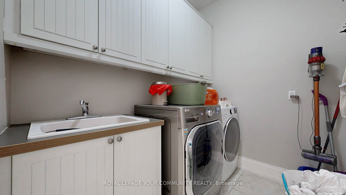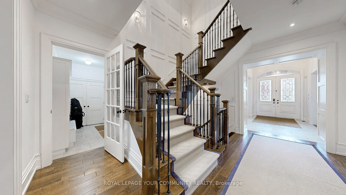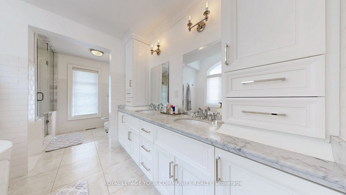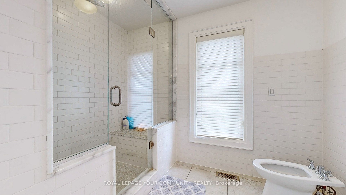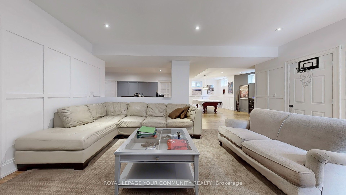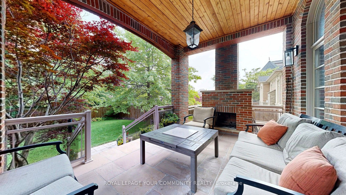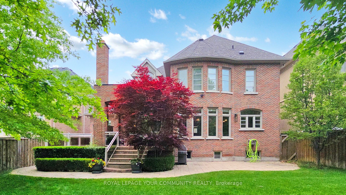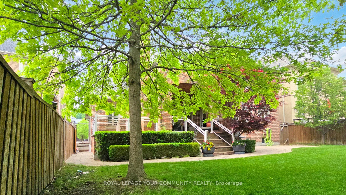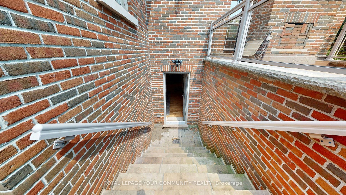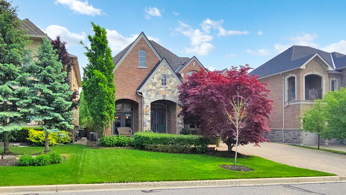
$9,500 /mo
Listed by ROYAL LEPAGE YOUR COMMUNITY REALTY
Detached•MLS #N12210334•New
Room Details
| Room | Features | Level |
|---|---|---|
Living Room 4.75 × 3.39 m | Hardwood FloorCrown MouldingW/O To Porch | Main |
Dining Room 5.18 × 3.47 m | Hardwood FloorCrown MouldingLarge Window | Main |
Kitchen 4.87 × 4.12 m | Centre IslandModern KitchenOverlooks Backyard | Main |
Primary Bedroom 7.45 × 4.25 m | 6 Pc EnsuiteHardwood FloorCombined w/Den | Second |
Bedroom 2 5.81 × 3.52 m | Hardwood Floor5 Pc EnsuiteWalk-In Closet(s) | Second |
Bedroom 3 5.49 × 3.44 m | Hardwood FloorSemi EnsuiteWalk-In Closet(s) | Second |
Client Remarks
This stunning 4,300 sq. ft. custom-built residence is located on one of the most prestigious streets in Vellore Village. Experience lavish living with superior upgrades throughout, including an oversized chefs kitchen with 9 & 10 foot ceilings on the main floor. The luxurious primary bedroom features a built-in sauna and a separate gym room, creating a true retreat. The professionally finished basement includes a separate nanny's quarters and a convenient walk-up to the backyard. Enjoy a 3-car garage and picturesque landscaping, complete with a spacious covered outdoor porch and a charming brick wood-burning fireplace perfect for entertaining year-round.
About This Property
166 Grandvista Crescent, Vaughan, L4H 3J6
Home Overview
Basic Information
Walk around the neighborhood
166 Grandvista Crescent, Vaughan, L4H 3J6
Shally Shi
Sales Representative, Dolphin Realty Inc
English, Mandarin
Residential ResaleProperty ManagementPre Construction
 Walk Score for 166 Grandvista Crescent
Walk Score for 166 Grandvista Crescent

Book a Showing
Tour this home with Shally
Frequently Asked Questions
Can't find what you're looking for? Contact our support team for more information.
See the Latest Listings by Cities
1500+ home for sale in Ontario

Looking for Your Perfect Home?
Let us help you find the perfect home that matches your lifestyle
