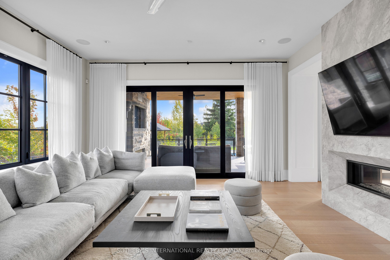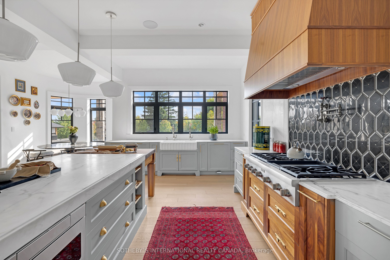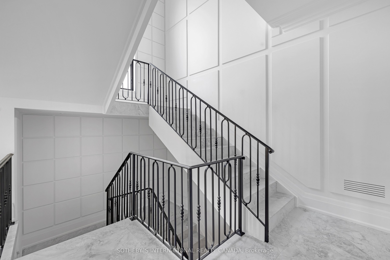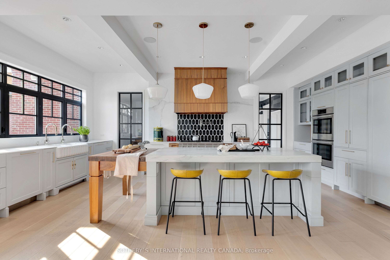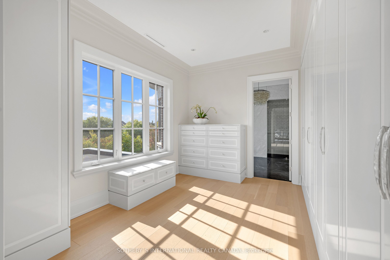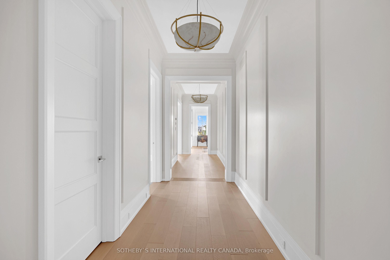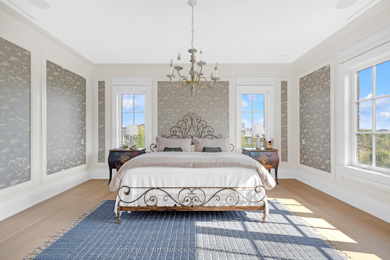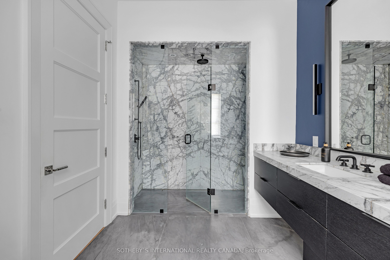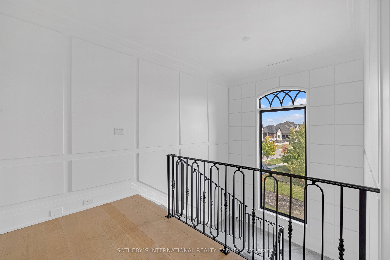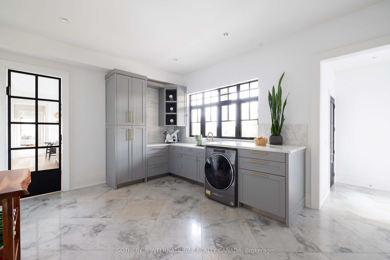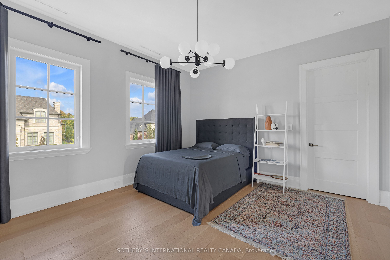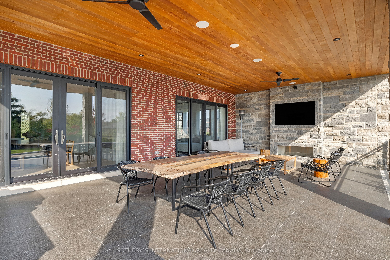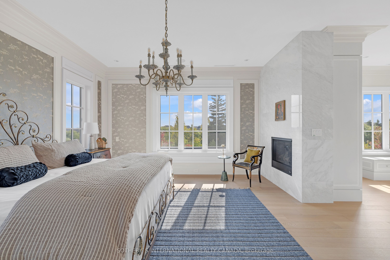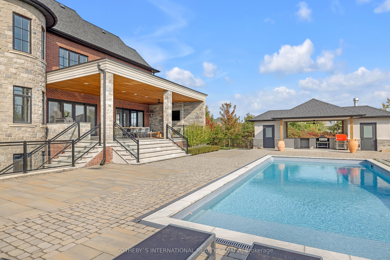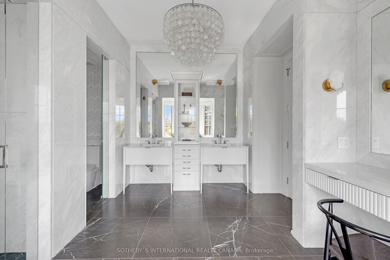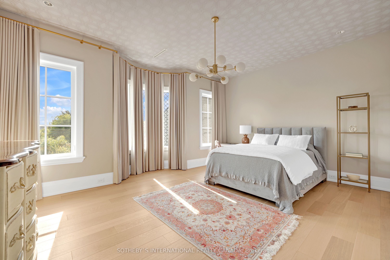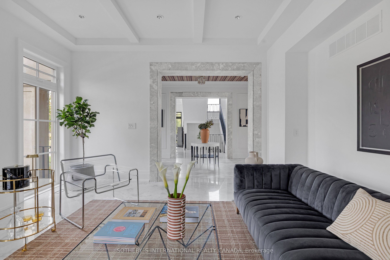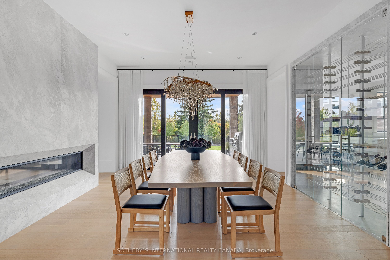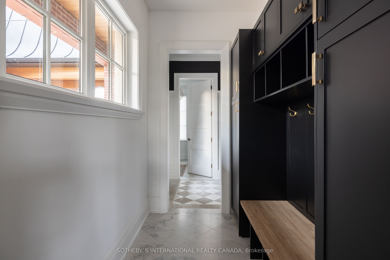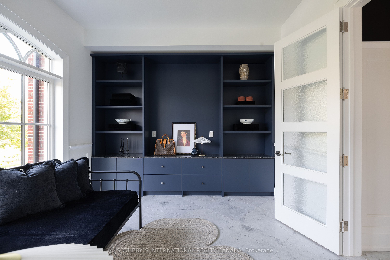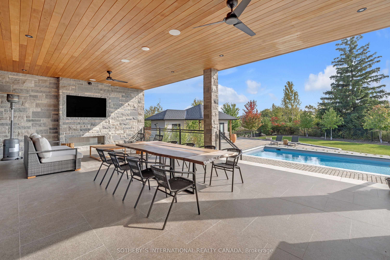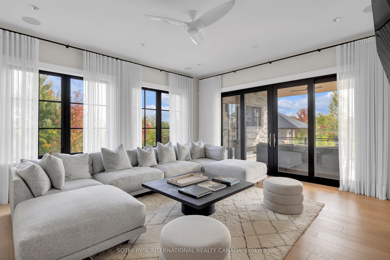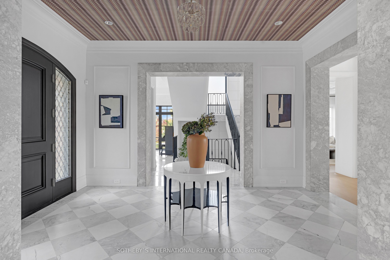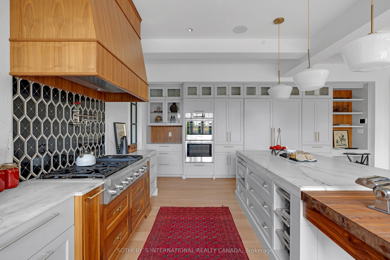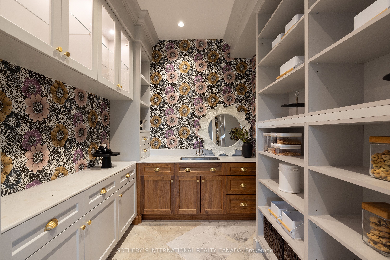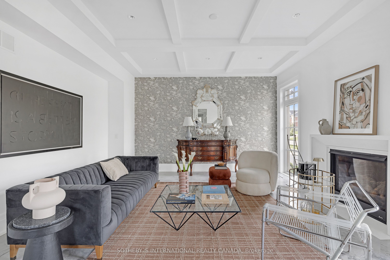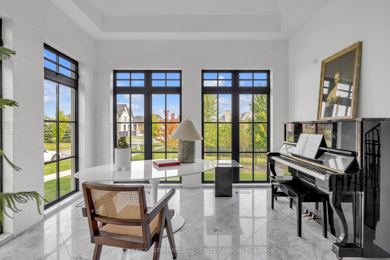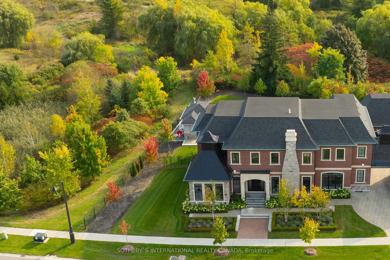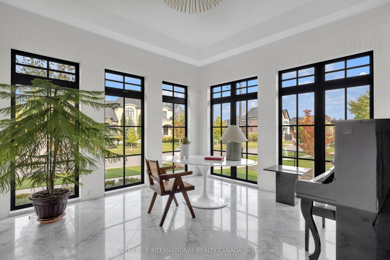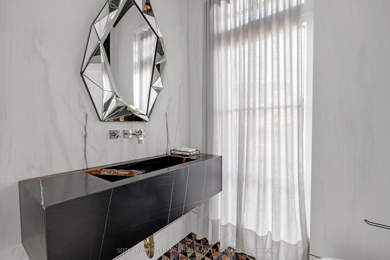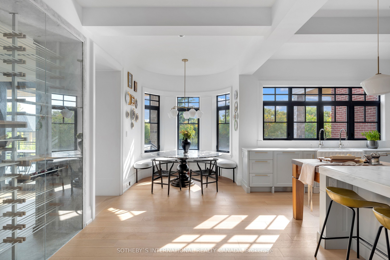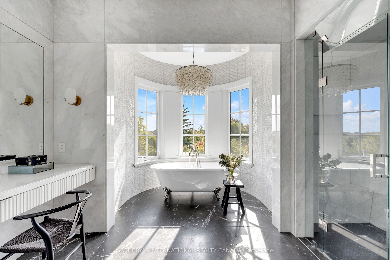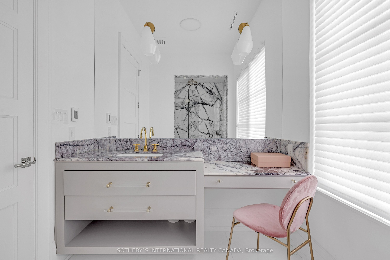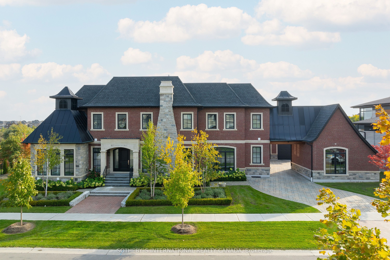
$6,475,000
Est. Payment
$24,730/mo*
*Based on 20% down, 4% interest, 30-year term
Listed by SOTHEBY`S INTERNATIONAL REALTY CANADA
Detached•MLS #N12015768•New
Price comparison with similar homes in Vaughan
Compared to 3 similar homes
-21.2% Lower↓
Market Avg. of (3 similar homes)
$8,222,000
Note * Price comparison is based on the similar properties listed in the area and may not be accurate. Consult licences real estate agent for accurate comparison
Room Details
| Room | Features | Level |
|---|---|---|
Living Room 5.47 × 4.88 m | Marble FloorGas FireplaceCoffered Ceiling(s) | Main |
Dining Room 4.36 × 5.55 m | Hardwood Floor2 Way FireplaceW/O To Terrace | Main |
Kitchen 6.47 × 6.89 m | Modern KitchenB/I AppliancesBreakfast Area | Main |
Bedroom 5 4.77 × 3.43 m | Large WindowMarble Floor3 Pc Bath | Main |
Primary Bedroom 5.55 × 5.7 m | Marble FireplaceB/I Closet5 Pc Ensuite | Second |
Bedroom 2 5.78 × 3.13 m | Walk-In Closet(s)Hardwood Floor3 Pc Ensuite | Second |
Client Remarks
165 Northern Pines is designed to be a home for all of lifes stages, where thoughtful architecture & elegant design meet functionality for every chapter. Architect Travis Schillers vision unfolds on a south-facing ravine lot, creating a serene retreat that adapts to its residents' needs over time. The outdoor space, complete with a saltwater pool, cabana with an open grill, pizza oven, bar fridge, shower & bathroom, becomes a private oasis for both quiet family moments and vibrant gatherings. Inside, generously scaled windows allow natural light to flood through the home, while 10' ceilings on the main floor create a sense of openness. The interiors are elegantly tone-on-tone, enhanced by black window frames that lend a crisp, modern edge. From white oak hardwood to checkerboard marble floors, the material palette balances warmth & sophistication, making this home timeless yet current. A Downsview-designed kitchen anchors the heart of the home. Its rich cabinetry adds warmth and depth, while Calacatta-honed marble countertops bring a touch of timeless elegance. With a cozy eating nook overlooking the peaceful backyard, and a perfectly designed scullery & walk-in pantry, the space offers both beauty & everyday practicality. Main floor bedroom, ideal for multi-generational living. Upstairs, the well-appointed bedrooms feature ensuites with heated floors, ensuring comfort and privacy. The primary suite, with its marble fireplace & atelier-style dressing room, provides a peaceful retreat. In the spa-like ensuite, dual vanities, a steam shower, a soaker tub, and custom cabinetry promise luxury and ease. With features like a floor-to-ceiling wine casement, integrated Sonos speakers & Leviton automated lights, this home effortlessly caters to the evolving needs of its inhabitants. A short drive from Kleinburg Village, & prestigious private schools, top-tier golf courses & elite equestrian facilities, for those seeking a refined lifestyle.
About This Property
165 Northern Pines Boulevard, Vaughan, L4H 4E5
Home Overview
Basic Information
Walk around the neighborhood
165 Northern Pines Boulevard, Vaughan, L4H 4E5
Shally Shi
Sales Representative, Dolphin Realty Inc
English, Mandarin
Residential ResaleProperty ManagementPre Construction
Mortgage Information
Estimated Payment
$0 Principal and Interest
 Walk Score for 165 Northern Pines Boulevard
Walk Score for 165 Northern Pines Boulevard

Book a Showing
Tour this home with Shally
Frequently Asked Questions
Can't find what you're looking for? Contact our support team for more information.
See the Latest Listings by Cities
1500+ home for sale in Ontario

Looking for Your Perfect Home?
Let us help you find the perfect home that matches your lifestyle
