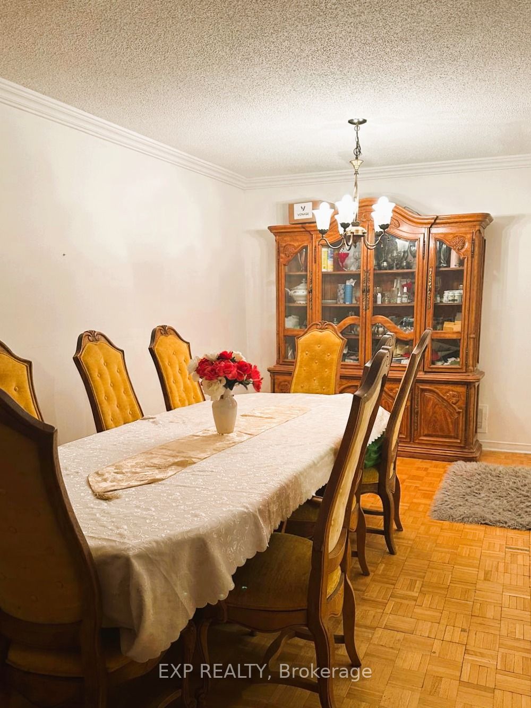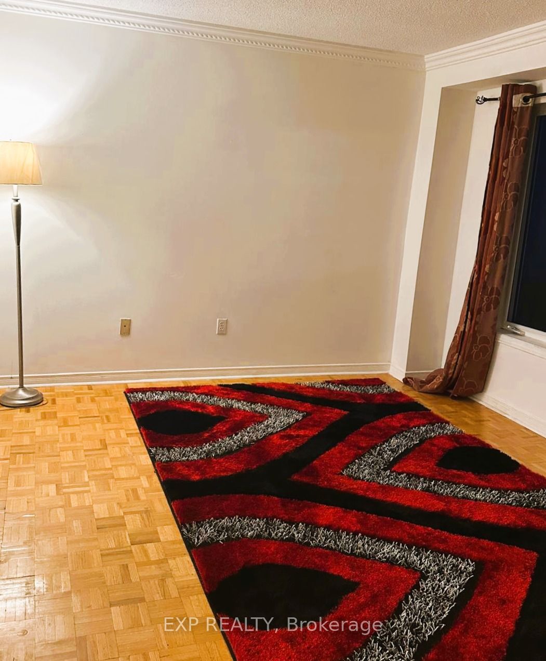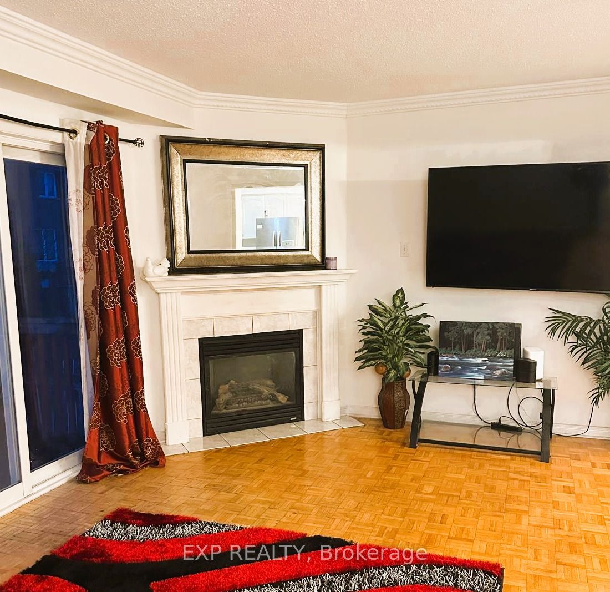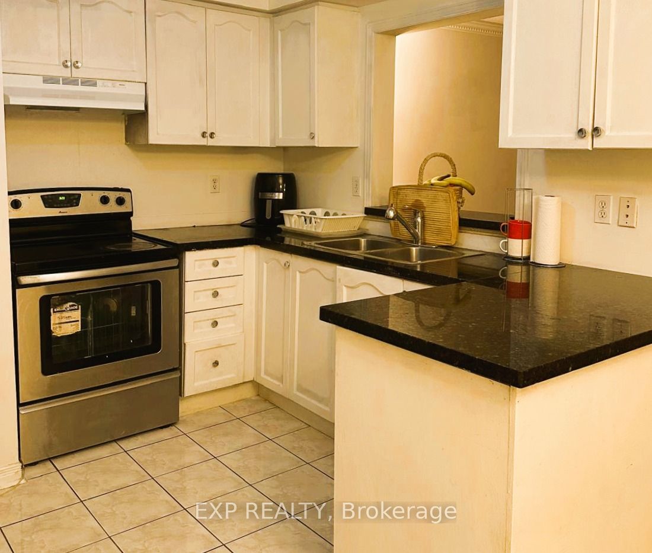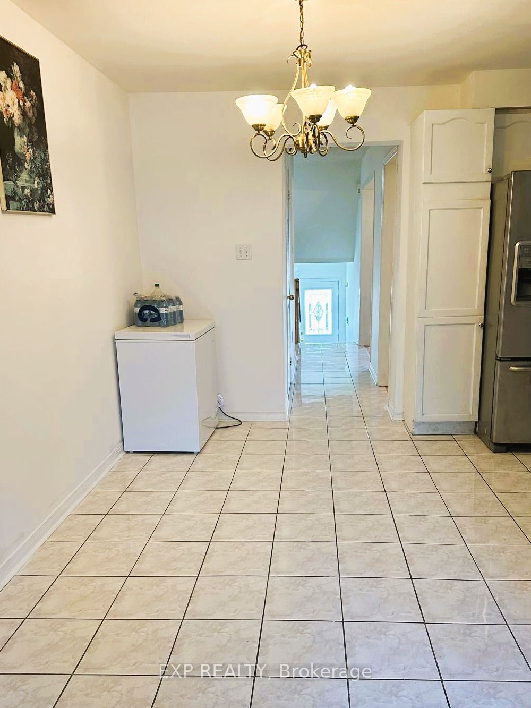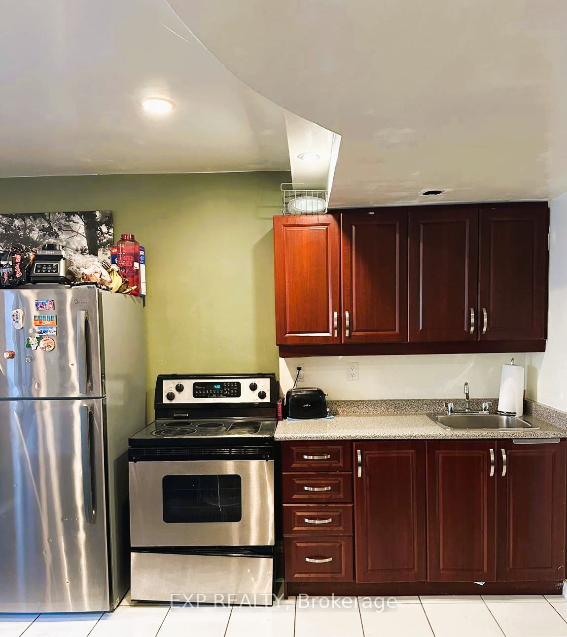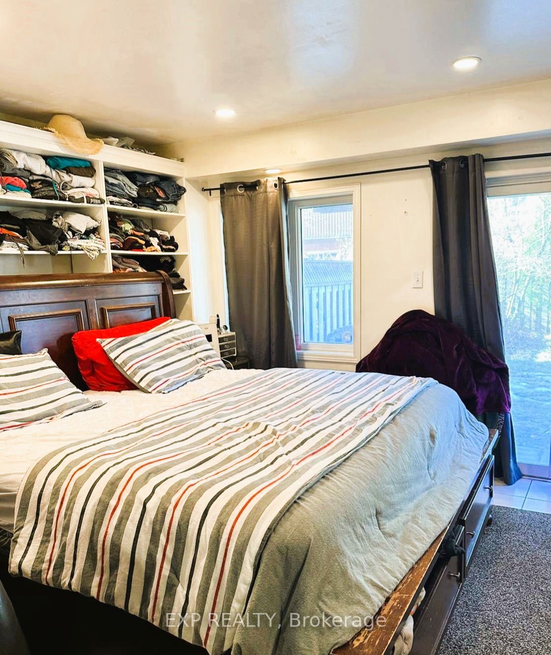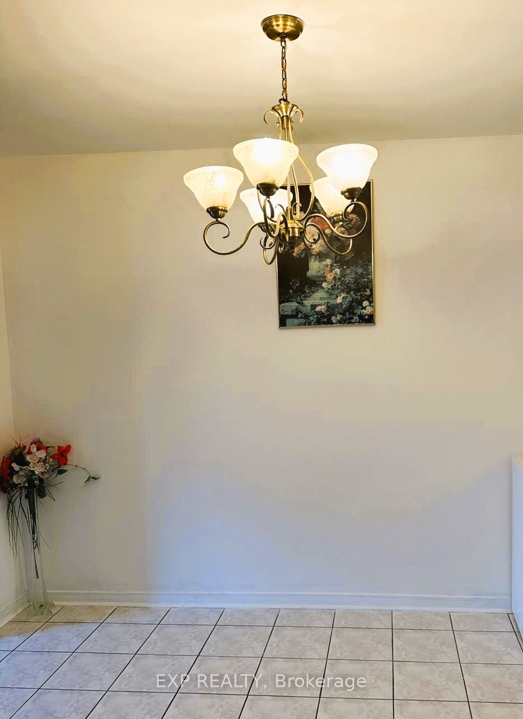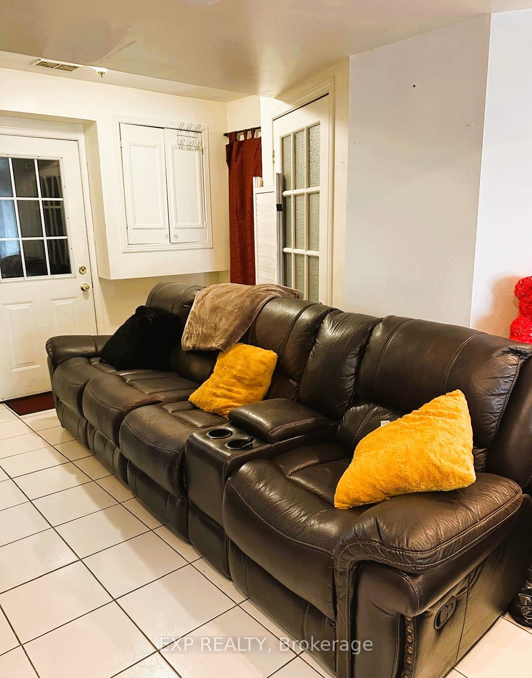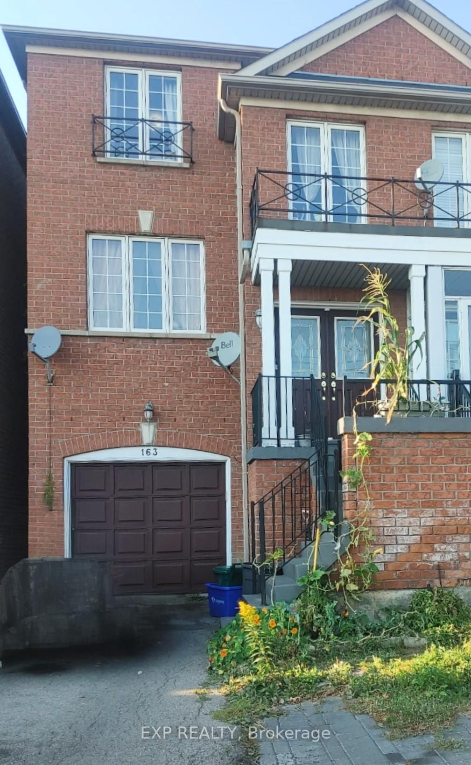
$1,130,000
Est. Payment
$4,316/mo*
*Based on 20% down, 4% interest, 30-year term
Listed by EXP REALTY
Semi-Detached •MLS #N12010672•Price Change
Price comparison with similar homes in Vaughan
Compared to 13 similar homes
-7.7% Lower↓
Market Avg. of (13 similar homes)
$1,224,284
Note * Price comparison is based on the similar properties listed in the area and may not be accurate. Consult licences real estate agent for accurate comparison
Room Details
| Room | Features | Level |
|---|---|---|
Kitchen 3.41 × 2.74 m | Ceramic FloorModern Kitchen | Main |
Living Room 5.97 × 3.04 m | ParquetCombined w/DiningWindow | Main |
Dining Room 5.97 × 3.04 m | ParquetCombined w/Living | Main |
Primary Bedroom 4.26 × 3.53 m | Broadloom4 Pc EnsuiteWalk-In Closet(s) | Second |
Bedroom 2 3.96 × 3.04 m | BroadloomSemi EnsuiteWindow | Second |
Bedroom 3 3.35 × 3.04 m | BroadloomSemi EnsuiteWindow | Second |
Client Remarks
Discover the perfect blend of family-friendly living and investment potential in this charming link house in the vibrant Thornhill Woods neighborhood. Boasting approximately 1,700 square feet of bright and airy living space, this residence is filled with natural light streaming through ample windows and offers a welcoming atmosphere that immediately feels like home. This house features three generously sized bedrooms and four well-appointed bathrooms. The primary bedroom, a serene retreat, includes a walk-in closet and a 3-piece ensuite, ensuring privacy and convenience. The additional bedrooms are perfect for family or guests, sharing access to a full bathroom. Step into the cozy living room, where a gas fireplace adds a touch of warmth and elegance, creating the ideal spot for relaxation and family gatherings. The culinary space is efficiently designed, allowing for enjoyable meal preparation and dining. A standout feature of this home is the fully finished walk-out basement apartment with a separate entrance and its own kitchen, presenting a fantastic opportunity for rental income or an independent living area for extended family members.
About This Property
163 Sassafras Circle, Vaughan, L4J 8M6
Home Overview
Basic Information
Walk around the neighborhood
163 Sassafras Circle, Vaughan, L4J 8M6
Shally Shi
Sales Representative, Dolphin Realty Inc
English, Mandarin
Residential ResaleProperty ManagementPre Construction
Mortgage Information
Estimated Payment
$0 Principal and Interest
 Walk Score for 163 Sassafras Circle
Walk Score for 163 Sassafras Circle

Book a Showing
Tour this home with Shally
Frequently Asked Questions
Can't find what you're looking for? Contact our support team for more information.
Check out 100+ listings near this property. Listings updated daily
See the Latest Listings by Cities
1500+ home for sale in Ontario

Looking for Your Perfect Home?
Let us help you find the perfect home that matches your lifestyle
