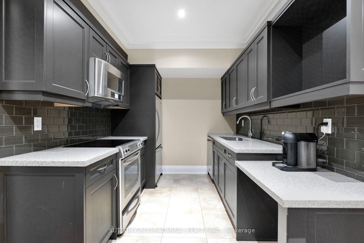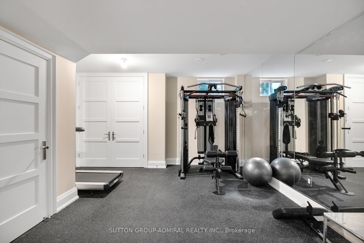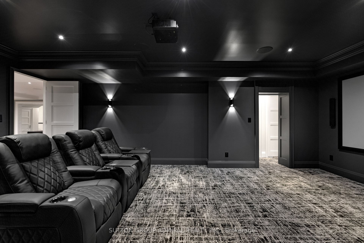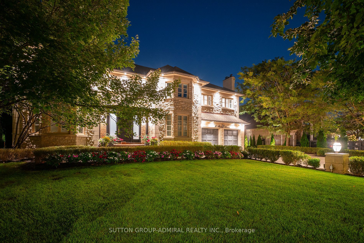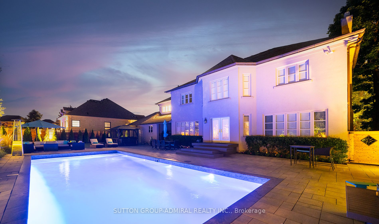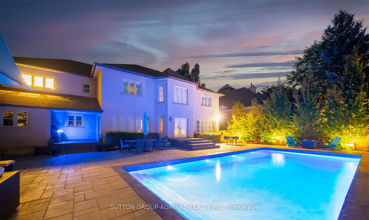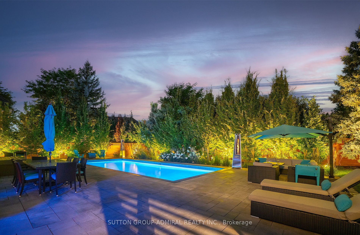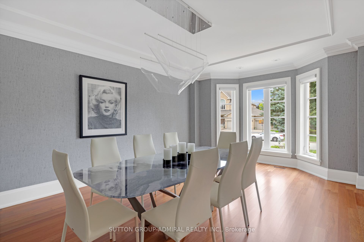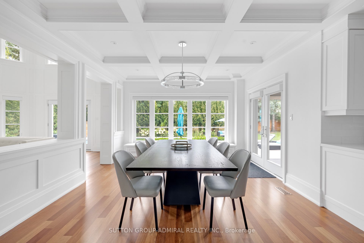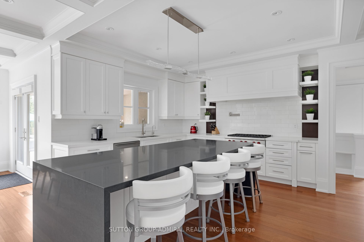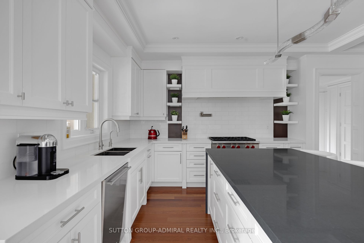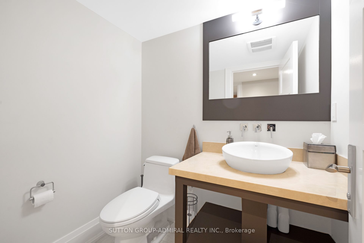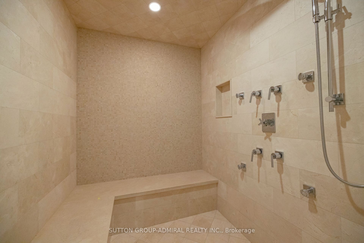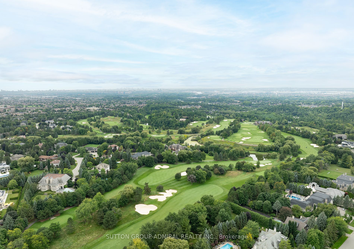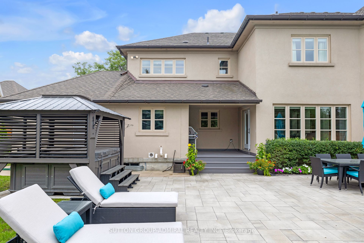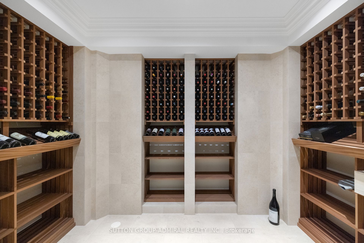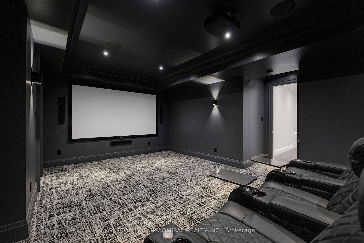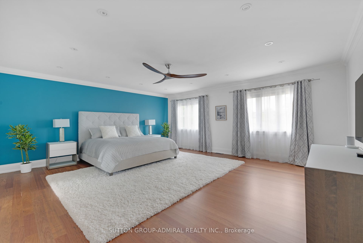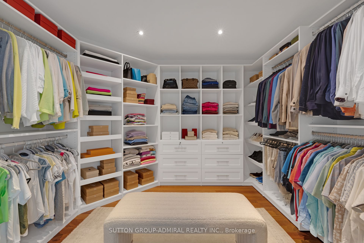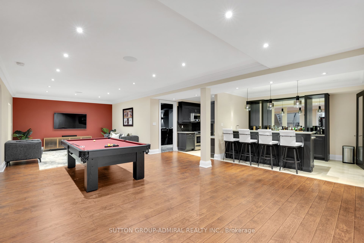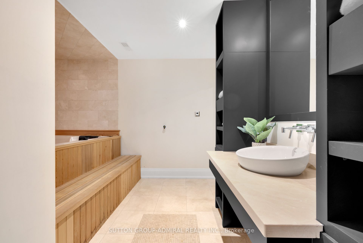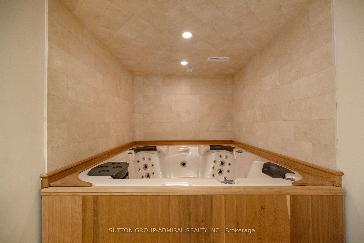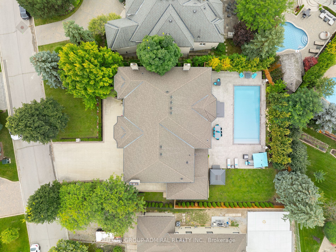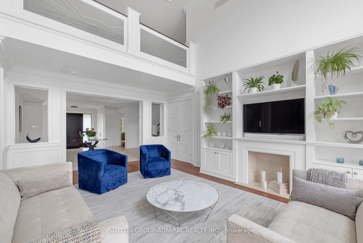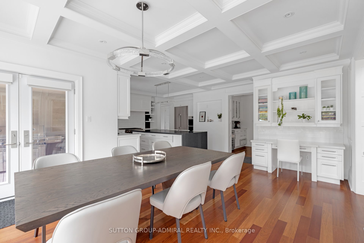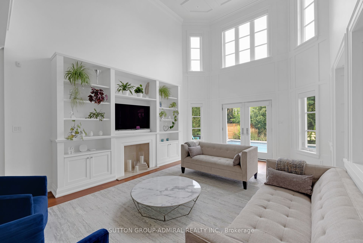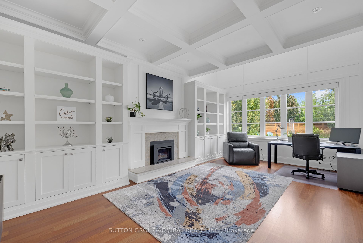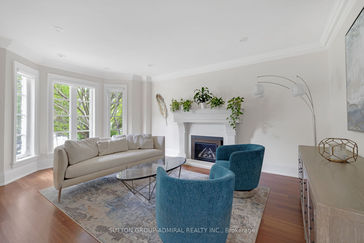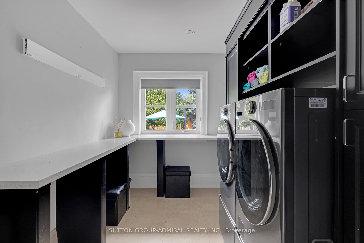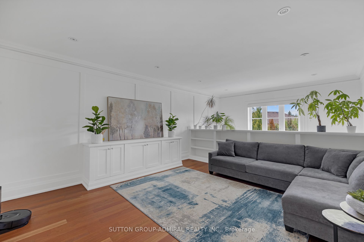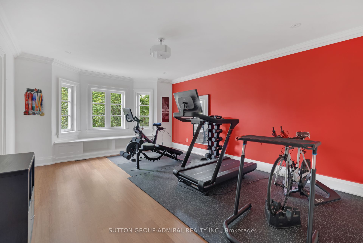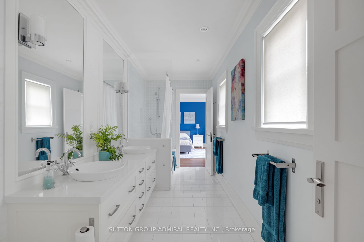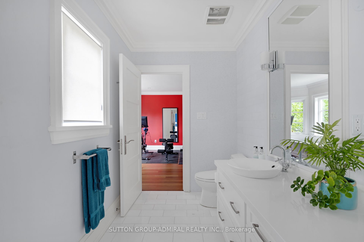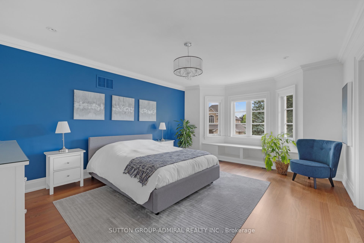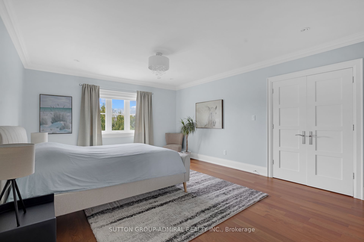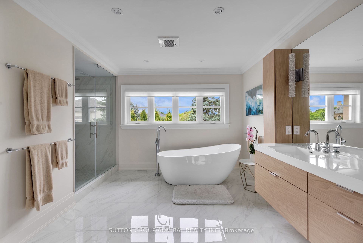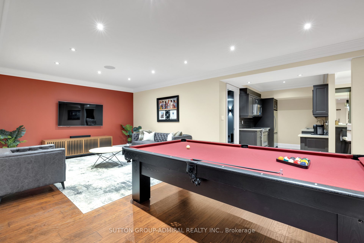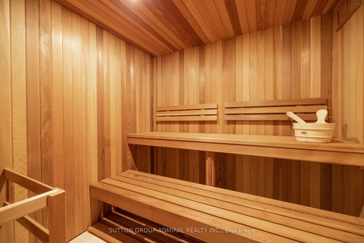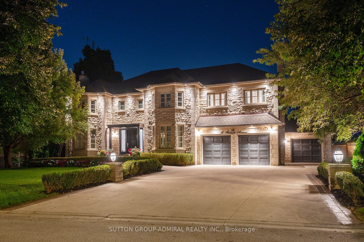
$4,750,000
Est. Payment
$18,142/mo*
*Based on 20% down, 4% interest, 30-year term
Listed by SUTTON GROUP-ADMIRAL REALTY INC.
Detached•MLS #N12218315•New
Price comparison with similar homes in Vaughan
Compared to 49 similar homes
81.7% Higher↑
Market Avg. of (49 similar homes)
$2,613,709
Note * Price comparison is based on the similar properties listed in the area and may not be accurate. Consult licences real estate agent for accurate comparison
Room Details
| Room | Features | Level |
|---|---|---|
Living Room 5.73 × 4.2 m | Gas FireplaceBay WindowCrown Moulding | Main |
Dining Room 5.95 × 4.25 m | Open ConceptBay WindowCrown Moulding | Main |
Kitchen 7.77 × 7.01 m | Stainless Steel ApplCentre IslandPantry | Main |
Primary Bedroom 6.12 × 5.59 m | Pot Lights5 Pc EnsuiteWalk-In Closet(s) | Second |
Bedroom 2 5.61 × 4.25 m | Pot LightsSemi EnsuiteWalk-In Closet(s) | Second |
Bedroom 3 5.24 × 4.17 m | Crown Moulding3 Pc EnsuiteWalk-In Closet(s) | Second |
Client Remarks
Discover 16 Flatbush Ave, a luxurious 4 Bed, 5 Bath executive home that showcases true craftsmanship and pride of ownership with countless upgrades. The property is graced with elegant pot lights, crown moulding, custom wainscotting, and beautiful bay windows, creating an atmosphere of timeless sophistication. The main floor features two gas fireplaces and a convenient laundry room with a side entrance, while the 2-storey family room adds grandeur to the space. The gourmet kitchen is equipped with top-of-the-line stainless steel appliances, a stylish backsplash, a center island, a workstation, and a pantry complete with an under-counter wine fridge. Step into the expansive landscaped backyard, a private, scenic oasis boasting an inground pool, patio, and a covered hot tub, all enveloped by a wooden fence and mature trees for ultimate privacy. The primary suite offers a lavish 5-piece ensuite and a spacious walk-in closet with built-in organizers. Upstairs, find three more principal rooms with ample closet space, a 3-piece bath, semi-ensuite, and a large lounging area. The basement is an entertainer's dream, featuring a rec room, movie room, exercise room, wet bar, additional kitchen, 2-piece bath, steam shower, sauna, indoor hot tub, and wine cellar. Located minutes from parks, top schools, Vaughan Mills Mall, Rutherford GO Station, restaurants, Canadas Wonderland, golf courses, Al Palladini Community Centre, and easy access to highways 400, 407, and 7, this home truly offers unparalleled luxury and convenience!
About This Property
16 Flatbush Avenue, Vaughan, L4L 8K3
Home Overview
Basic Information
Walk around the neighborhood
16 Flatbush Avenue, Vaughan, L4L 8K3
Shally Shi
Sales Representative, Dolphin Realty Inc
English, Mandarin
Residential ResaleProperty ManagementPre Construction
Mortgage Information
Estimated Payment
$0 Principal and Interest
 Walk Score for 16 Flatbush Avenue
Walk Score for 16 Flatbush Avenue

Book a Showing
Tour this home with Shally
Frequently Asked Questions
Can't find what you're looking for? Contact our support team for more information.
See the Latest Listings by Cities
1500+ home for sale in Ontario

Looking for Your Perfect Home?
Let us help you find the perfect home that matches your lifestyle
