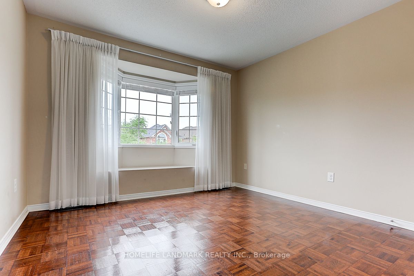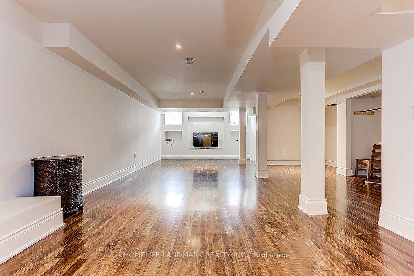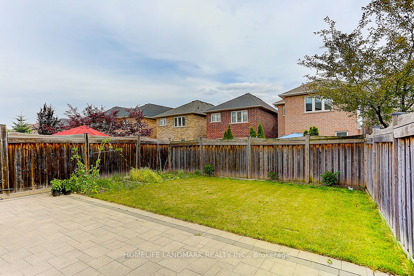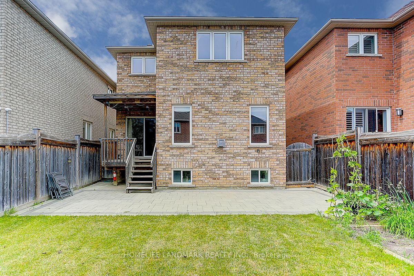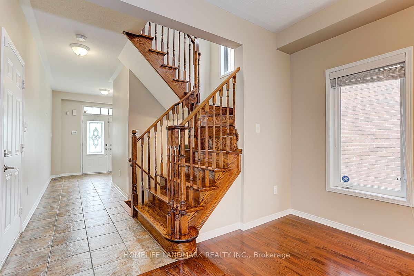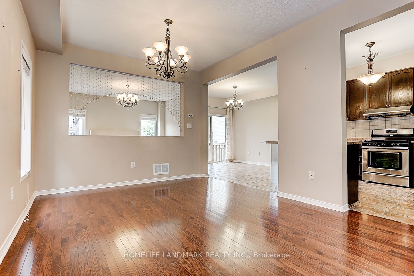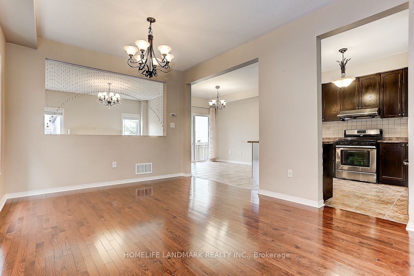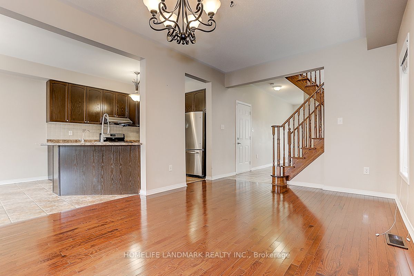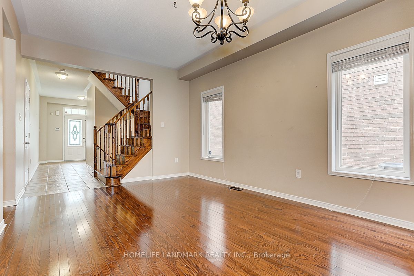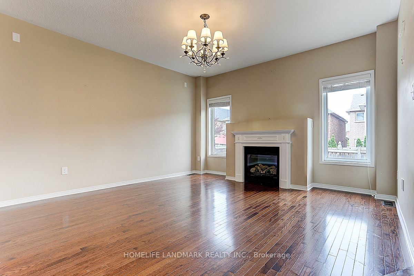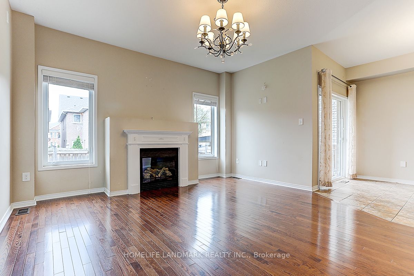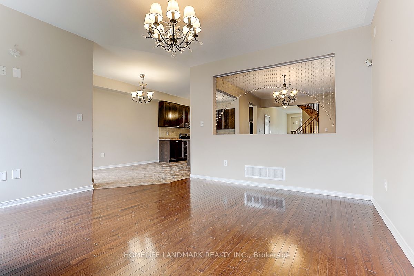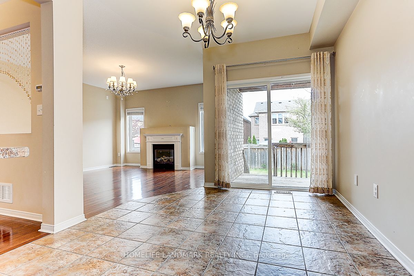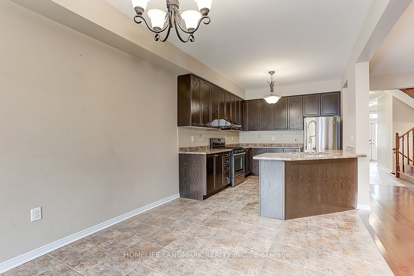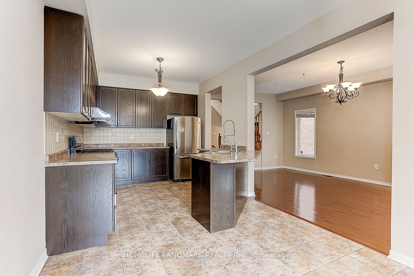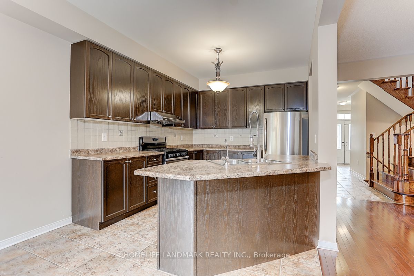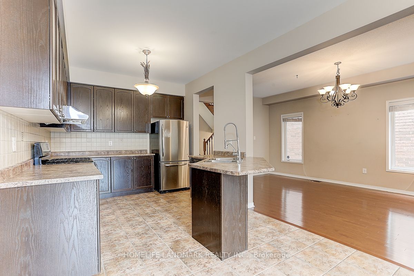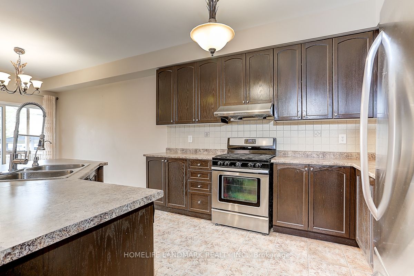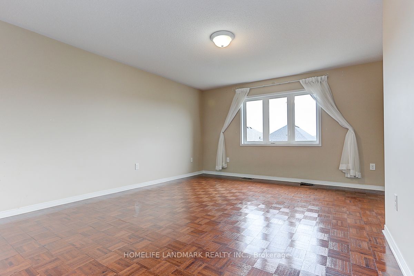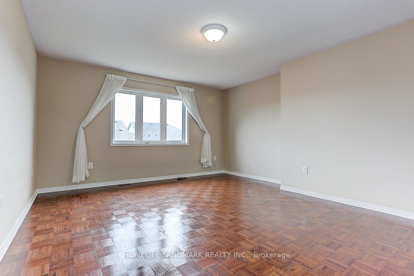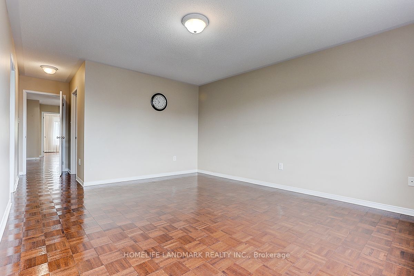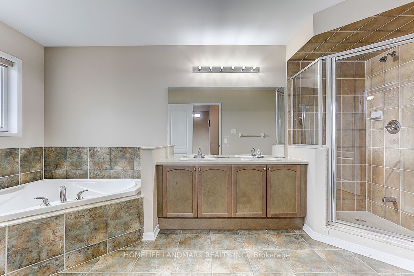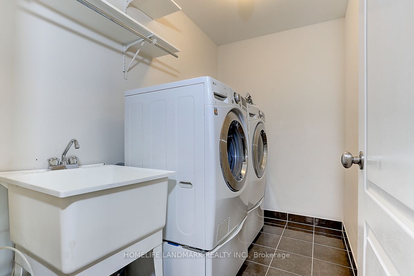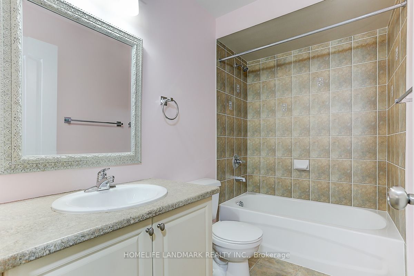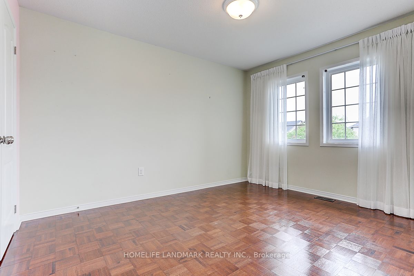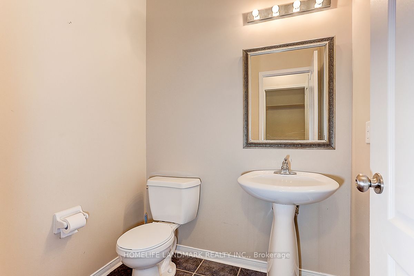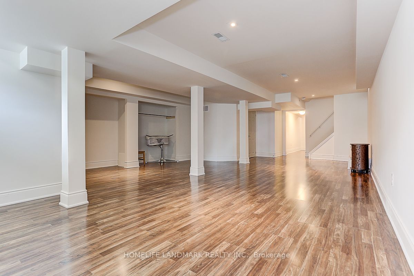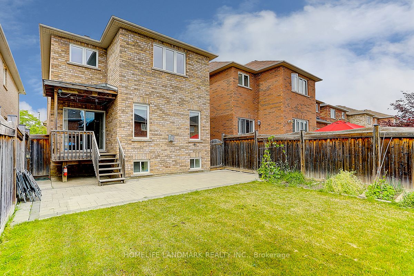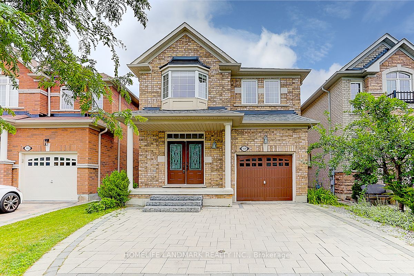
$3,980 /mo
Listed by HOMELIFE LANDMARK REALTY INC.
Detached•MLS #N12193864•New
Room Details
| Room | Features | Level |
|---|---|---|
Living Room 4.85 × 3.35 m | Hardwood FloorCombined w/DiningOpen Concept | Main |
Dining Room 4.85 × 3.35 m | Hardwood FloorCombined w/LivingLarge Window | Main |
Kitchen 3.05 × 2.75 m | Ceramic FloorStainless Steel ApplCentre Island | Main |
Primary Bedroom 4.85 × 4.25 m | Hardwood Floor6 Pc EnsuiteWalk-In Closet(s) | Second |
Bedroom 2 3.65 × 3.25 m | Hardwood FloorLarge ClosetLarge Window | Second |
Bedroom 3 3.35 × 3.1 m | Hardwood FloorLarge ClosetLarge Window | Second |
Client Remarks
Beautiful Detached 2 Storey Home With A Fantastic Layout In Prime Location Of Vellore Village. Immaculate, Bright & Spacious Eden Oak Built With Double Door Entry Leading To Living/Dining & Family Room With Gas Fireplace, Family Size Eat-In Kitchen Walkout To Covered Deck, Oak Staircase & 9' Ceilings . Upper Level Includes Large, Spacious Bedrooms, Master With 6 Pc Ensuite & Huge Walk-In Closet. Computer/Sitting Area In Place And 2nd Floor Laundry. Finished Basement With Above Ground Windows Providing Plenty Room For Entertainment And Storage. Finished Interlock Driveway And Back Yard. Move In Ready.
About This Property
159 Canada Drive, Vaughan, L4H 0K1
Home Overview
Basic Information
Walk around the neighborhood
159 Canada Drive, Vaughan, L4H 0K1
Shally Shi
Sales Representative, Dolphin Realty Inc
English, Mandarin
Residential ResaleProperty ManagementPre Construction
 Walk Score for 159 Canada Drive
Walk Score for 159 Canada Drive

Book a Showing
Tour this home with Shally
Frequently Asked Questions
Can't find what you're looking for? Contact our support team for more information.
See the Latest Listings by Cities
1500+ home for sale in Ontario

Looking for Your Perfect Home?
Let us help you find the perfect home that matches your lifestyle
