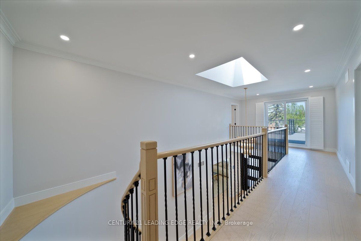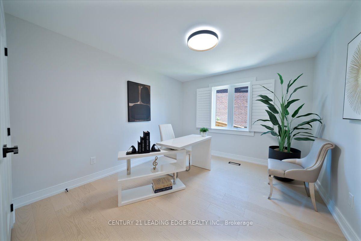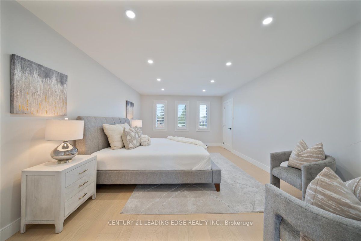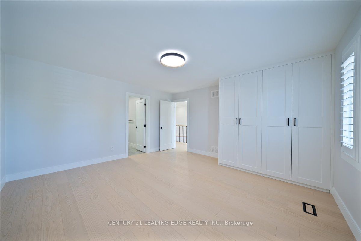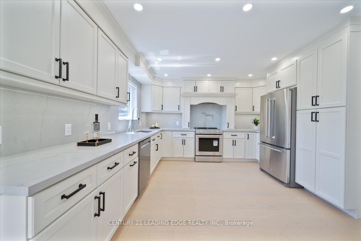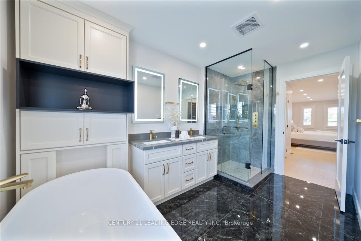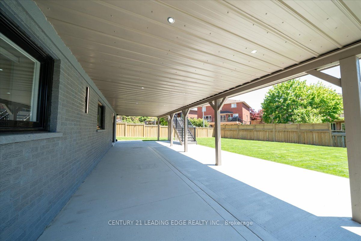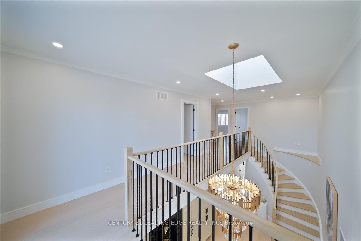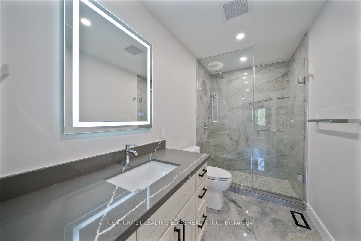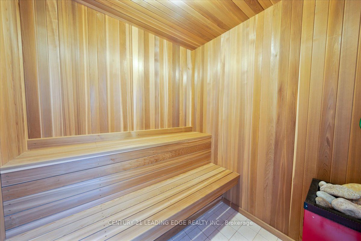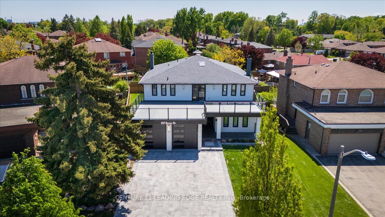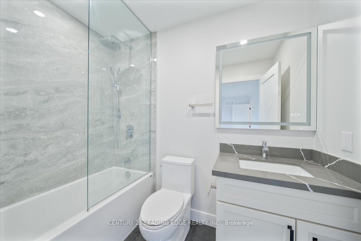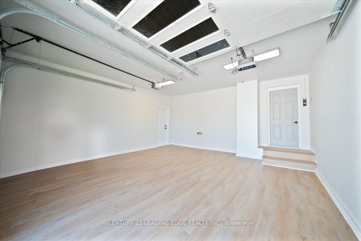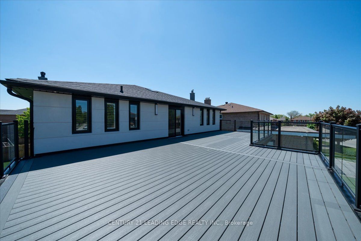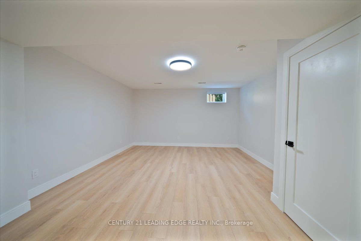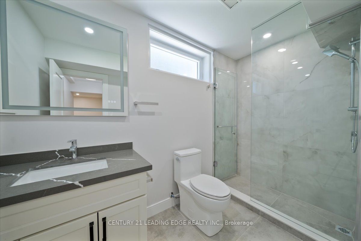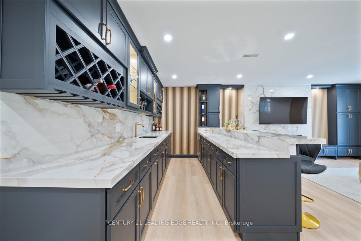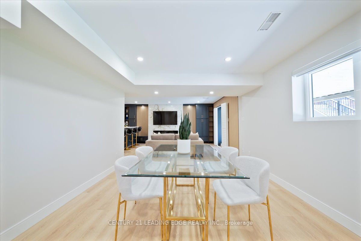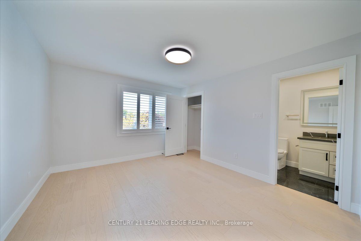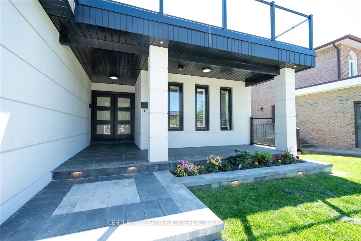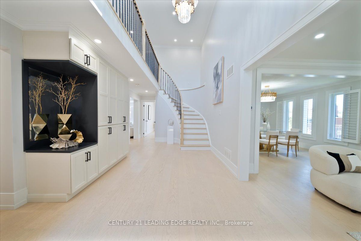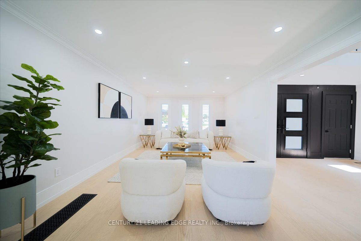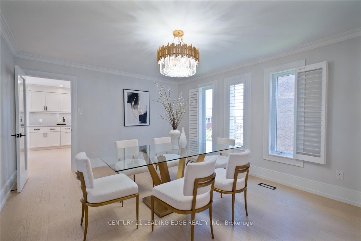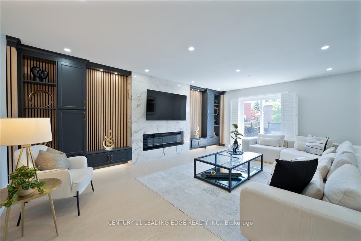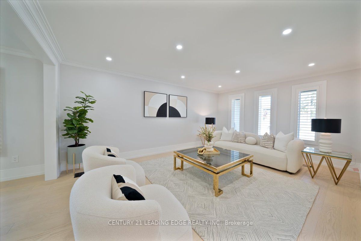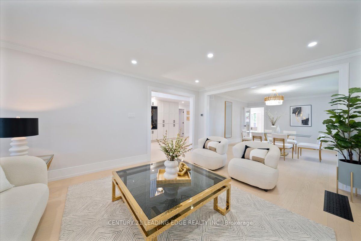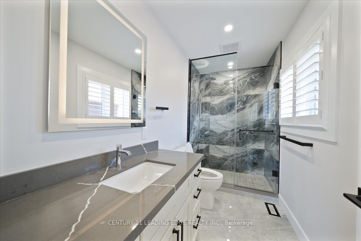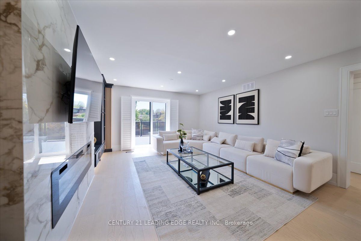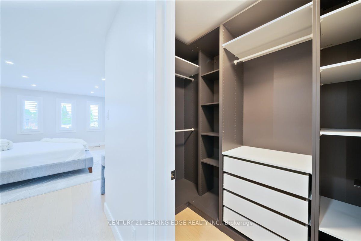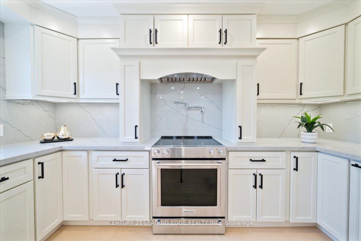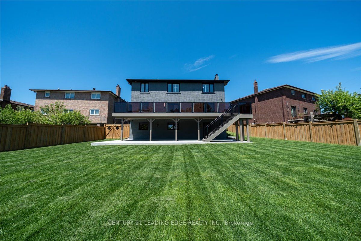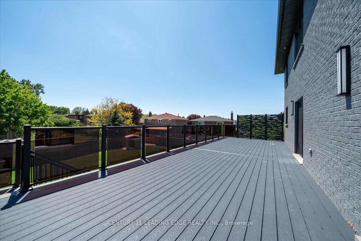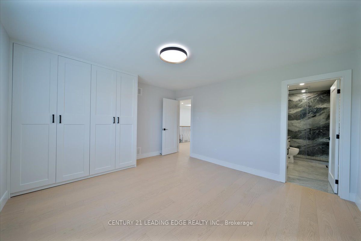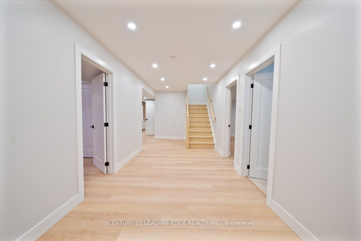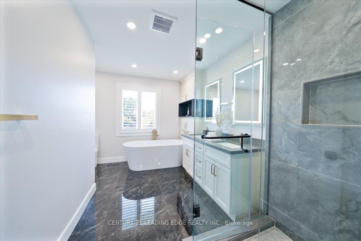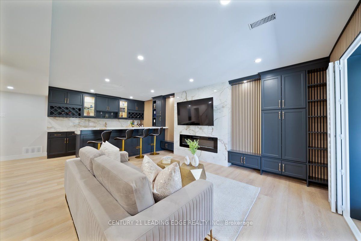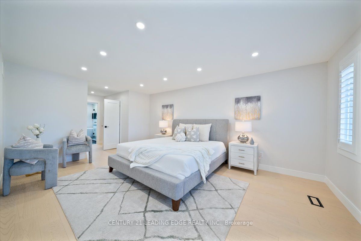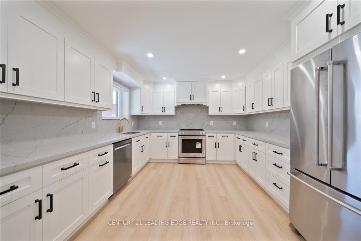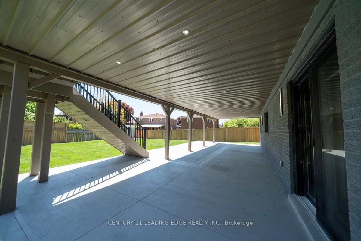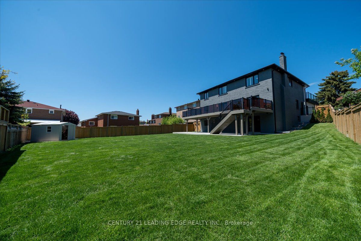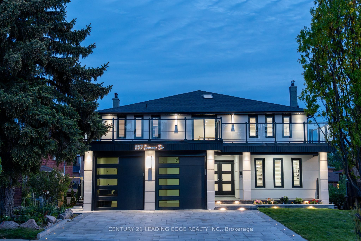
$2,899,999
Est. Payment
$11,076/mo*
*Based on 20% down, 4% interest, 30-year term
Listed by CENTURY 21 LEADING EDGE REALTY INC.
Detached•MLS #N12162934•New
Price comparison with similar homes in Vaughan
Compared to 8 similar homes
20.0% Higher↑
Market Avg. of (8 similar homes)
$2,416,625
Note * Price comparison is based on the similar properties listed in the area and may not be accurate. Consult licences real estate agent for accurate comparison
Room Details
| Room | Features | Level |
|---|---|---|
Living Room 10.13 × 3.96 m | Formal RmHardwood FloorPot Lights | Main |
Dining Room 10.13 × 3.96 m | Glass DoorsHardwood FloorCalifornia Shutters | Main |
Kitchen 7.02 × 3.9 m | Breakfast AreaQuartz CounterW/O To Terrace | Main |
Primary Bedroom 4.01 × 3.89 m | 5 Pc BathQuartz CounterWalk-In Closet(s) | Second |
Bedroom 2 4.04 × 3.66 m | 3 Pc BathHardwood FloorWalk-In Closet(s) | Second |
Bedroom 3 5.59 × 3.94 m | 3 Pc BathQuartz CounterCloset Organizers | Second |
Client Remarks
Exquisite Custom Luxury Residence on 11,119+ Sq.Ft Of Land In Prestigious Woodbridge! Set On Rare 60 X 180 Ft Lot (Widening To 100Ft), Boasting 4900+ Sq.Ft of Fully Redesigned Interior & Exterior Luxury Masterpiece Crafted For Opulent Living & Entertaining. Main Flr Feat: Skylights, Quartz Counters, Lrg Eat-in Kitchen, S/S Appl, , Custom Wall Units, Potlights, Smooth Ceilings, Hrdwd & Porcelain Flrs, 2 Electric Fireplaces, 3 Pc Pwdr Rm, Mud rm W/Sep Laundry + & Side Entrance + Fin Vinyl Flr in Garage 2nd Flr: 4 Spacious Bdrms W/Ensuites. Prim W/6Pc Spa Ensuite, Soaker Tub, Glass Shower. W/O Bsmt W/Sep Ent: 2 Bdrms, Elec FP, Porcelain Bar Island, Wine Cooler, Sauna , XL Cold Rm, Lndry, BathIdeal In-Law/Incm Ste. Ext: Stucco/Brick, Expansive Front/Rear Composite Decks W/Glass Railings + Lighting, Interlock, Potlights, Cam Sys, Pathway Lighting. Located On Quiet Cres W/Wide Lots, Near Humber River Trail, Boyd Park, Kortright, Natl GC, Min To Subway & YorkU. A Rare Blend Of Opulence, Serenity & Versatility. **Brand New Installed: Windows, California Shutters, Doors, Roof, Plumbing, Soffits, Fascia, Gutters, Downspouts, Fenced Yard, Stained Bricks + Stucco Exterior, Porch, Landscaping, Soffit/Pathway Lights, 2 New Kitchens, 1 Bar, 2 Wall Units, 6 New Baths, Glass Railings, Baseboards, Trims, Drywall, Insul, Attic Insul, Furnace, CAC, 200 AMP Panel, Paint, Custom B/I Closets.**
About This Property
157 Jeanne Drive, Vaughan, L4L 1X8
Home Overview
Basic Information
Walk around the neighborhood
157 Jeanne Drive, Vaughan, L4L 1X8
Shally Shi
Sales Representative, Dolphin Realty Inc
English, Mandarin
Residential ResaleProperty ManagementPre Construction
Mortgage Information
Estimated Payment
$0 Principal and Interest
 Walk Score for 157 Jeanne Drive
Walk Score for 157 Jeanne Drive

Book a Showing
Tour this home with Shally
Frequently Asked Questions
Can't find what you're looking for? Contact our support team for more information.
See the Latest Listings by Cities
1500+ home for sale in Ontario

Looking for Your Perfect Home?
Let us help you find the perfect home that matches your lifestyle
