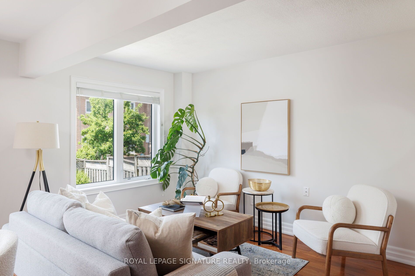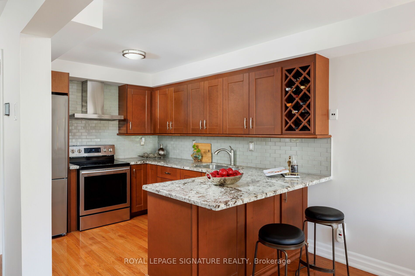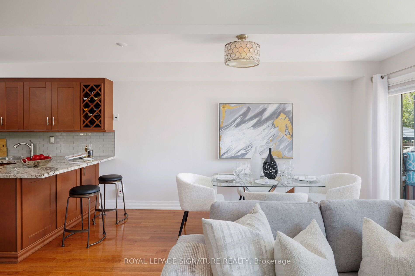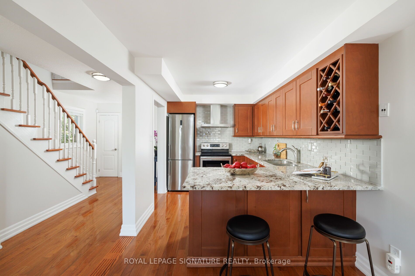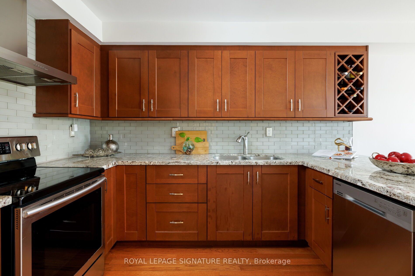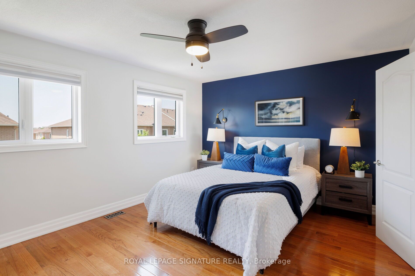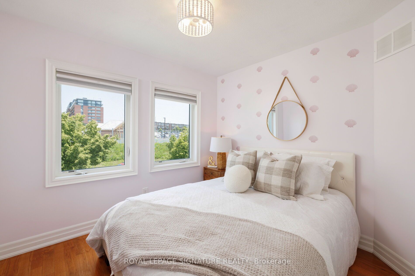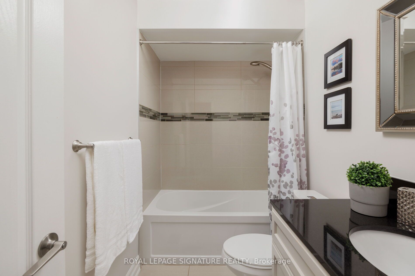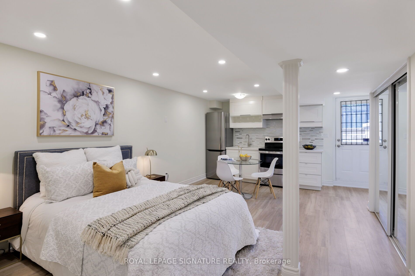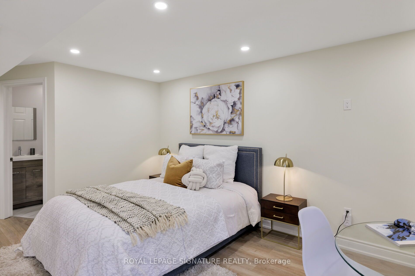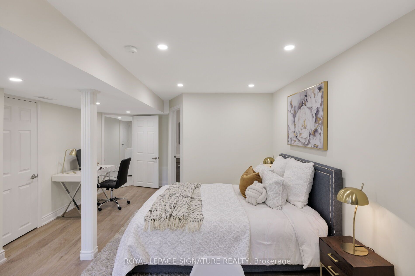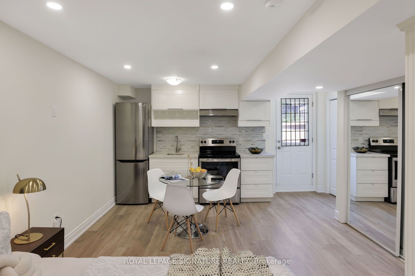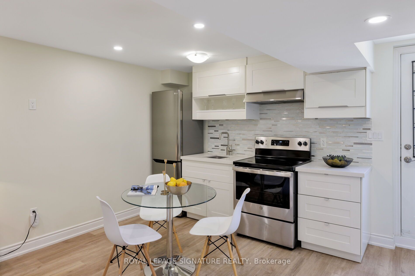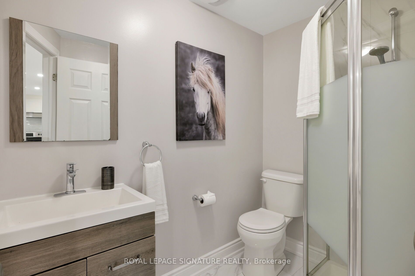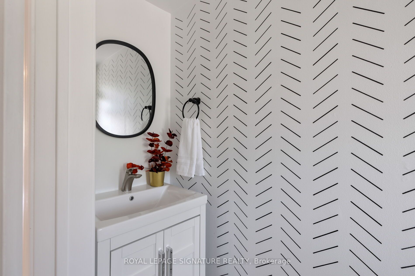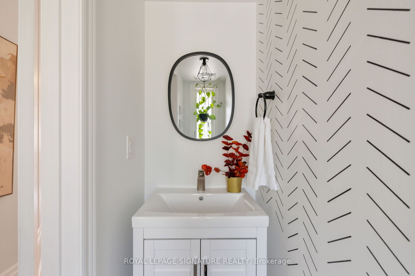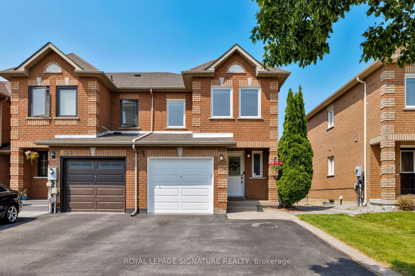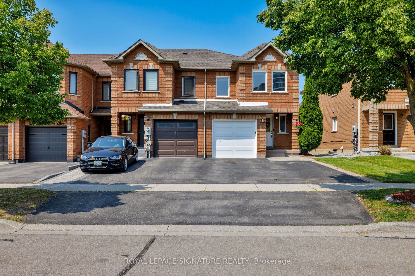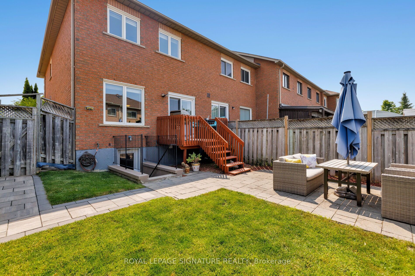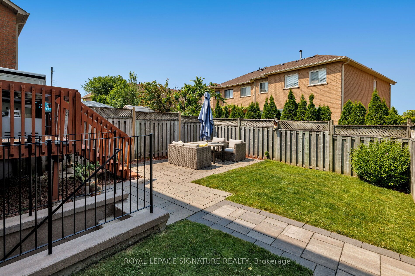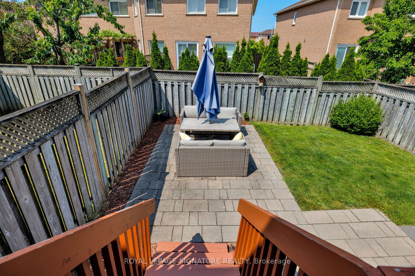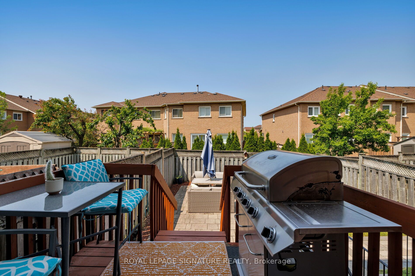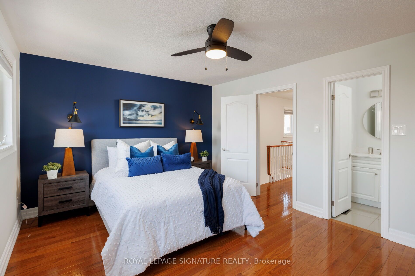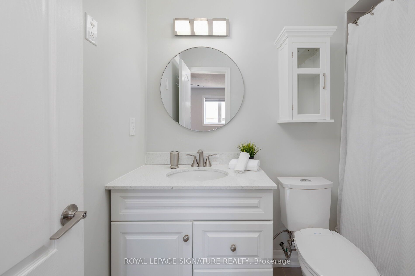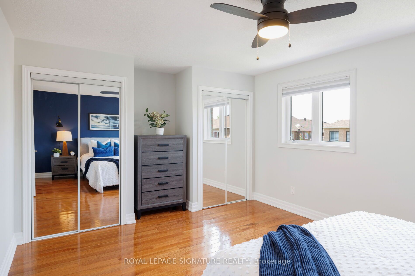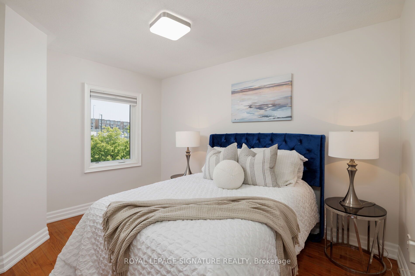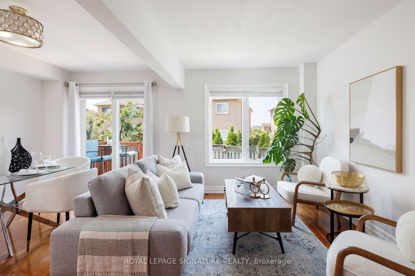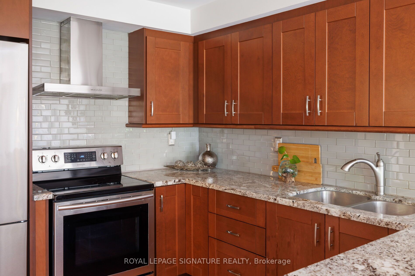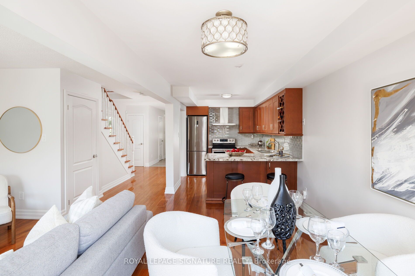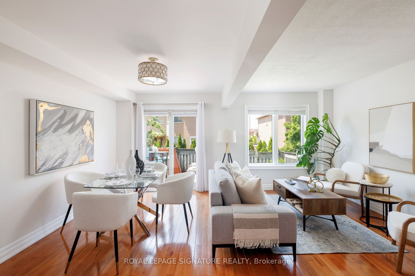
$899,000
Est. Payment
$3,434/mo*
*Based on 20% down, 4% interest, 30-year term
Listed by ROYAL LEPAGE SIGNATURE REALTY
Att/Row/Townhouse•MLS #N12223992•New
Price comparison with similar homes in Vaughan
Compared to 39 similar homes
-24.5% Lower↓
Market Avg. of (39 similar homes)
$1,191,391
Note * Price comparison is based on the similar properties listed in the area and may not be accurate. Consult licences real estate agent for accurate comparison
Room Details
| Room | Features | Level |
|---|---|---|
Kitchen 2.56 × 2.43 m | Stainless Steel ApplModern KitchenB/I Appliances | Main |
Dining Room 5.3 × 5.18 m | Combined w/LivingW/O To Yard | Main |
Primary Bedroom 4.51 × 3.65 m | 4 Pc EnsuiteHardwood FloorHis and Hers Closets | Second |
Bedroom 2 3.84 × 2.74 m | ClosetWindowHardwood Floor | Second |
Bedroom 3 3.04 × 2.74 m | Hardwood FloorWindowCloset | Second |
Kitchen | WindowOpen Concept | Basement |
Client Remarks
If you are looking for a place to call home, then look no further. This beautifully upgraded end-unit townhome that feels just like a semi-detached home, offers nearly 1,400 sq. ft. of bright and functional living space in one of Maples most desirable family-friendly communities. From the moment you walk in, you are greeted with warmth, style, and comfort. The main floor features hardwood flooring throughout, an open-concept layout, upgraded light fixtures and baseboards that elevate the entire space. The kitchen is a chef's delight with granite countertops, extended breakfast bar, stainless steel appliances, and a modern backsplash. Perfect for both daily living and entertaining. Step through the sliding glass door into a beautifully landscaped backyard retreat with interlock stone, gas BBQ hookup, and green space that's ideal for kids, family gatherings or quiet evenings under the stars. The second floor offers three spacious bedrooms, each with hardwood floors and upgraded finishes. The primary suite includes his-and-hers closets and a renovated ensuite that blends quality craftsmanship with elegant design. An updated main bathroom completes the upper level for family convenience. The finished basement is a true bonus, which offers a versatile space ideal for guests, recreation or multi-generational living. It features a second kitchen with quartz countertops, a stylish glass backsplash, laminate floors, pot lights, a renovated 3-piece washroom, and a walk-out that fills the area with natural light. Additional features include a cold room for storage and new windows throughout the home. Completely move-in ready, this home combines thoughtful upgrades, modern finishes, and unbeatable value with no renovations needed. Don't miss your chance to own this one-of-a-kind home in Maple.
About This Property
156 Lindenshire Avenue, Vaughan, L6A 2N5
Home Overview
Basic Information
Walk around the neighborhood
156 Lindenshire Avenue, Vaughan, L6A 2N5
Shally Shi
Sales Representative, Dolphin Realty Inc
English, Mandarin
Residential ResaleProperty ManagementPre Construction
Mortgage Information
Estimated Payment
$0 Principal and Interest
 Walk Score for 156 Lindenshire Avenue
Walk Score for 156 Lindenshire Avenue

Book a Showing
Tour this home with Shally
Frequently Asked Questions
Can't find what you're looking for? Contact our support team for more information.
See the Latest Listings by Cities
1500+ home for sale in Ontario

Looking for Your Perfect Home?
Let us help you find the perfect home that matches your lifestyle
