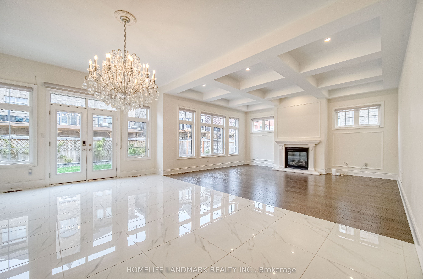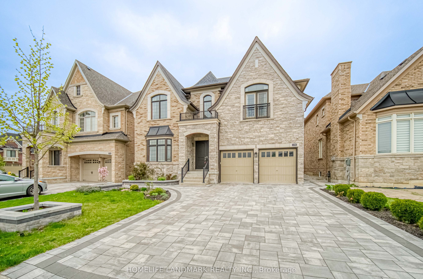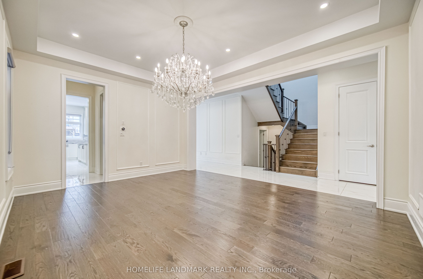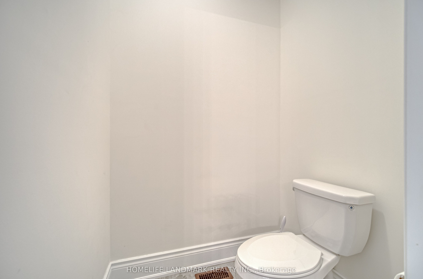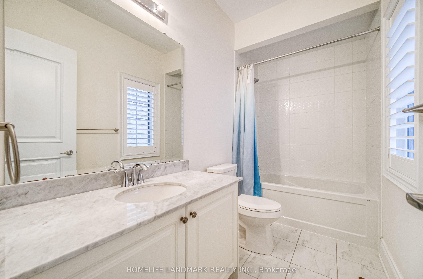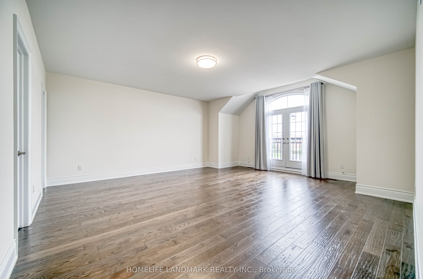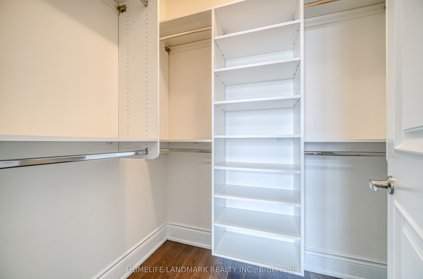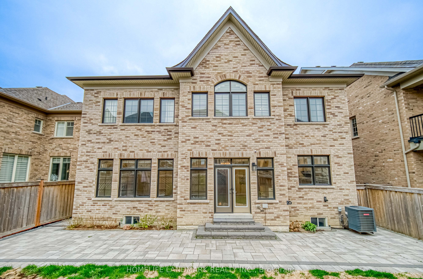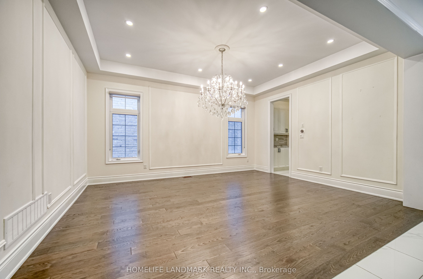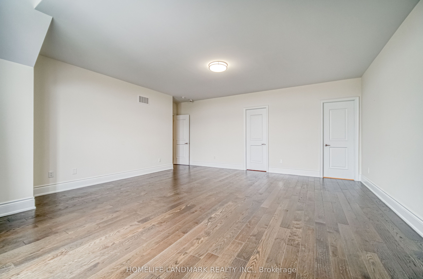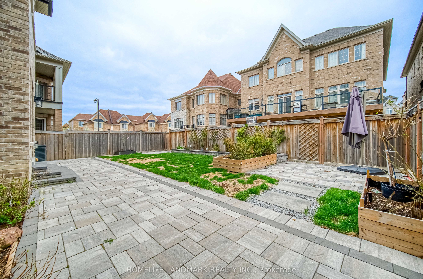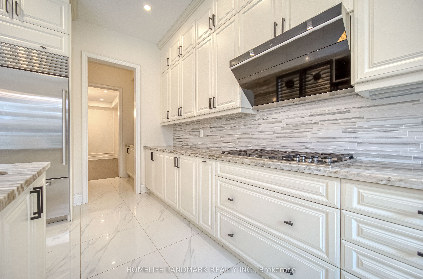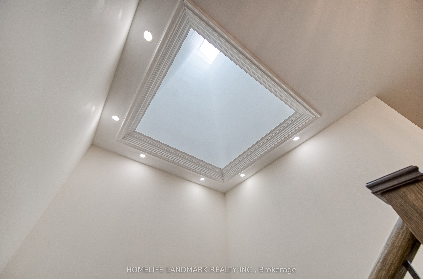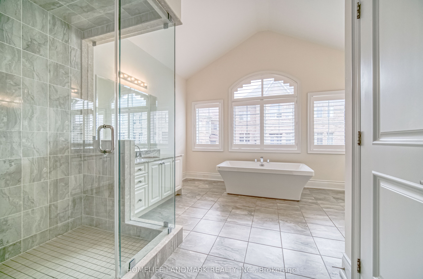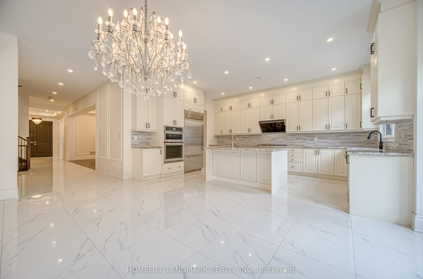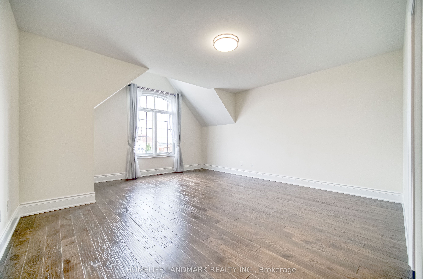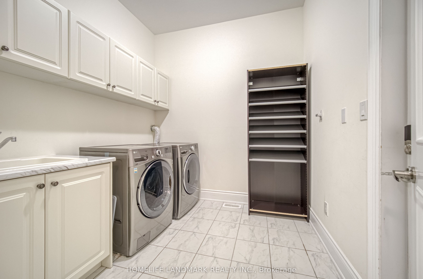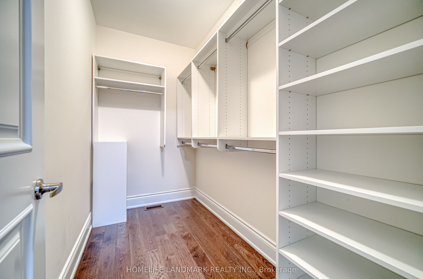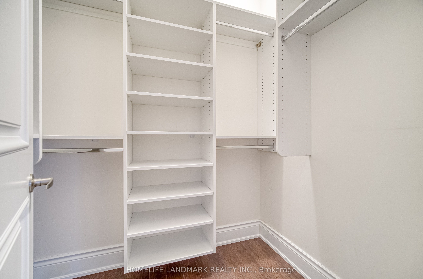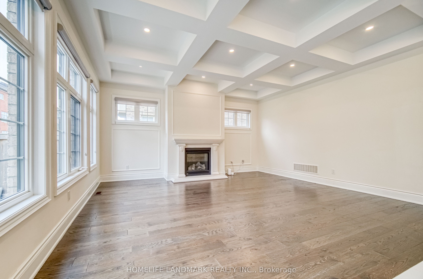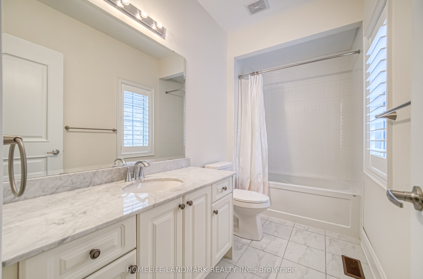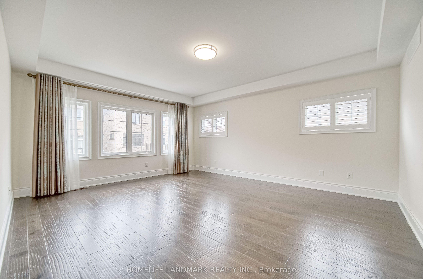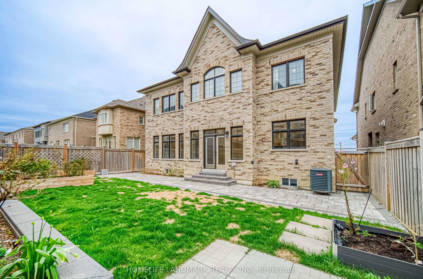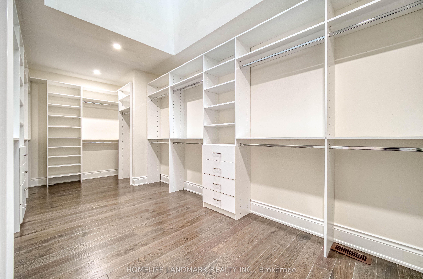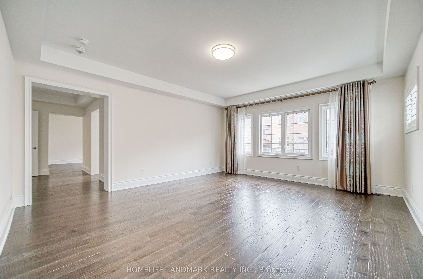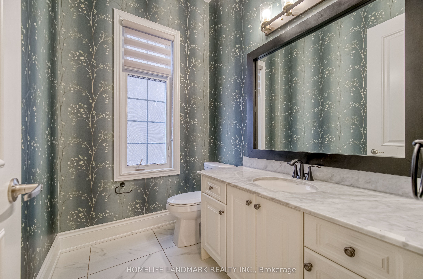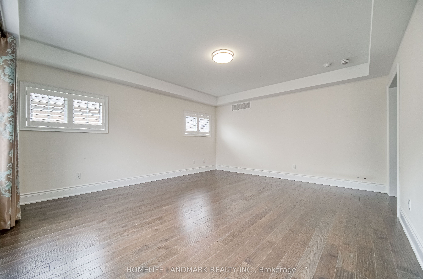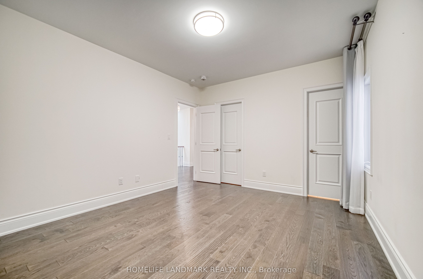
$6,980 /mo
Listed by HOMELIFE LANDMARK REALTY INC.
Detached•MLS #N12136081•Leased
Room Details
| Room | Features | Level |
|---|---|---|
Dining Room 4.08 × 5.36 m | Hardwood FloorCombined w/LivingLarge Window | Main |
Kitchen 4.27 × 5.49 m | Granite CountersStainless Steel ApplCentre Island | Main |
Primary Bedroom 4.82 × 5.49 m | Hardwood FloorWalk-In Closet(s)5 Pc Ensuite | Second |
Bedroom 2 3.66 × 4.33 m | Hardwood FloorWalk-In Closet(s)4 Pc Ensuite | Second |
Bedroom 3 4.88 × 5.44 m | Hardwood FloorWalk-In Closet(s)4 Pc Ensuite | Second |
Bedroom 4 5.67 × 6.22 m | Hardwood Floor4 Pc EnsuiteWalk-In Closet(s) | Second |
Client Remarks
Spacious 5-Bedroom Detached Home With 3-Car Tandem Garage In The Highly Demanded Patterson AreaThe Main Floor Boasts Soaring 10-Foot Ceilings, While The Upper Level And Basement Offer Generous 9-Foot Ceilings, Creating An Expansive And Airy Ambiance Throughout. The Heart Of The Home Is A Chef's Dream: A Vast, Open-Concept Kitchen Bathed In Natural Light, Equipped With Premium Upgrades And Finishes. Rich Hardwood Flooring Graces Both The Main And Second Floors, Complemented By Elegant Coffered Ceilings In The Family Room And Strategically Placed Pot Lights That Enhance The Home's Warm And Inviting Atmosphere.Each Of The Four Spacious Bedrooms Features Its Own Private Ensuite, Ensuring Comfort And Privacy For All Residents. Additional Luxurious Touches Include Two SkylightsOne Illuminating The Staircase And Another In The Master ClosetAdding A Touch Of Sophistication And Brightness. A Generous Pantry Room Provides Ample Storage, Catering To All Your Culinary Needs. The Landlord Keeps Personal Items In Part Of The Basement.
About This Property
156 Hurst Avenue, Vaughan, L6A 4Y6
Home Overview
Basic Information
Walk around the neighborhood
156 Hurst Avenue, Vaughan, L6A 4Y6
Shally Shi
Sales Representative, Dolphin Realty Inc
English, Mandarin
Residential ResaleProperty ManagementPre Construction
 Walk Score for 156 Hurst Avenue
Walk Score for 156 Hurst Avenue

Book a Showing
Tour this home with Shally
Frequently Asked Questions
Can't find what you're looking for? Contact our support team for more information.
See the Latest Listings by Cities
1500+ home for sale in Ontario

Looking for Your Perfect Home?
Let us help you find the perfect home that matches your lifestyle

