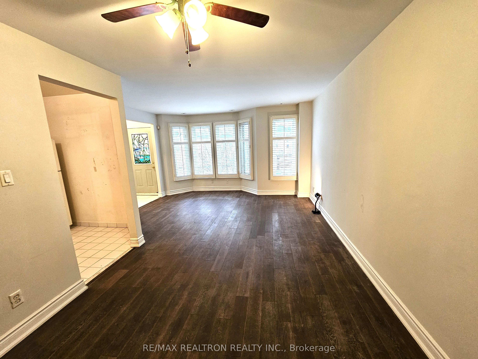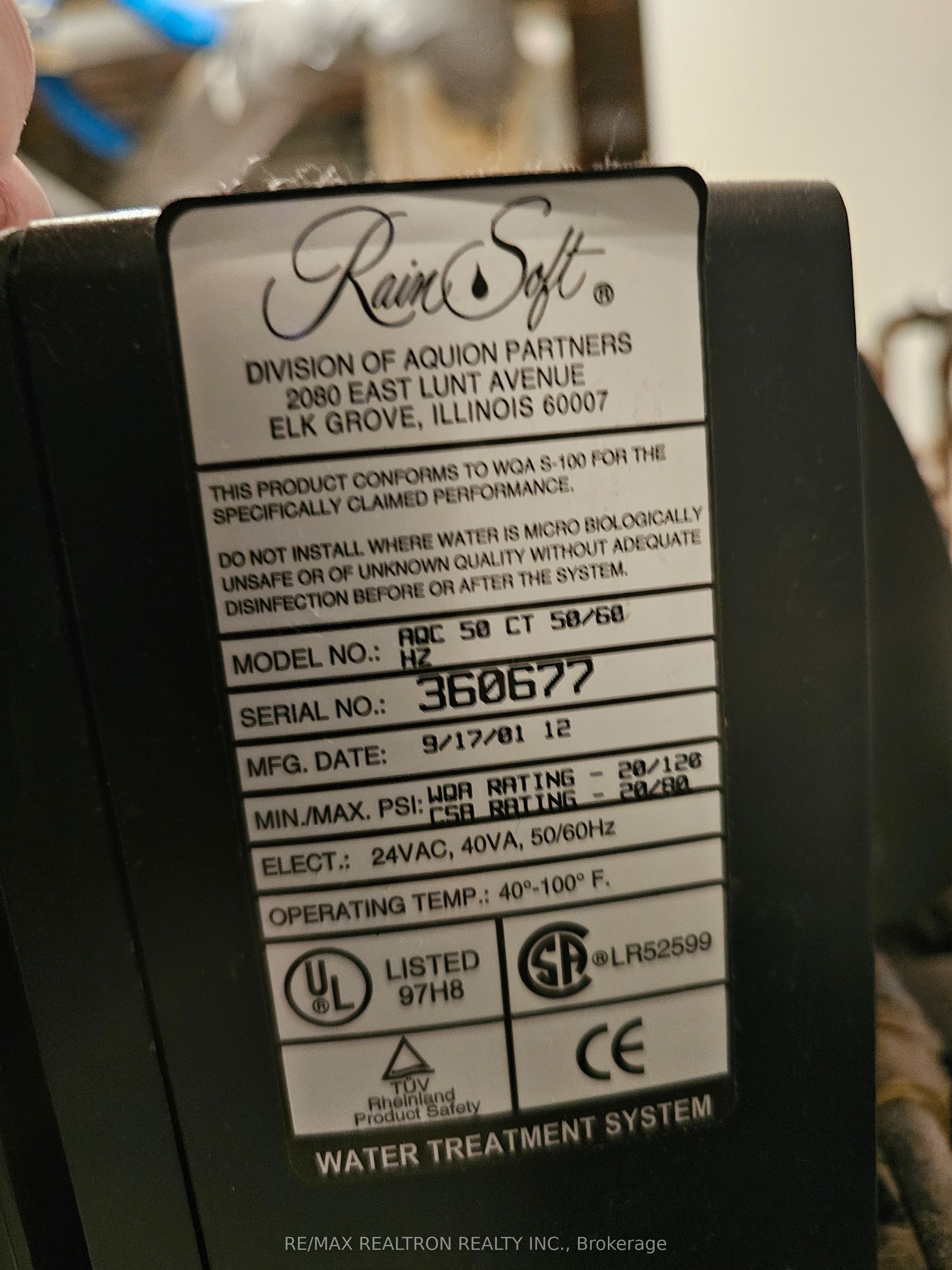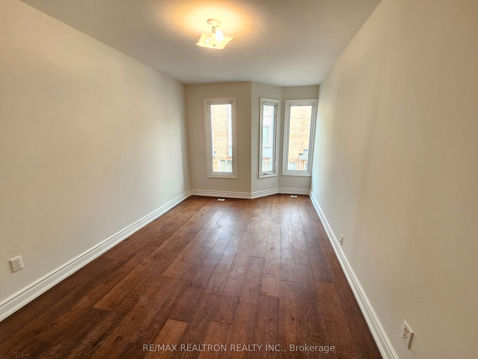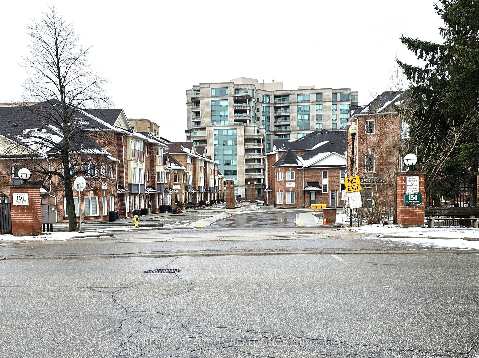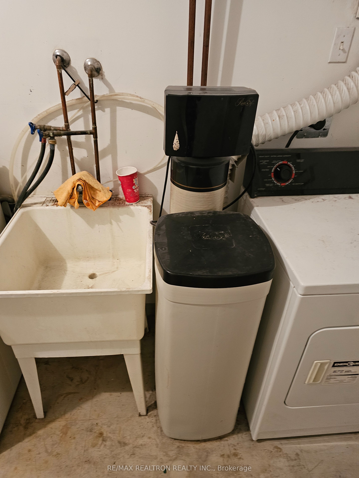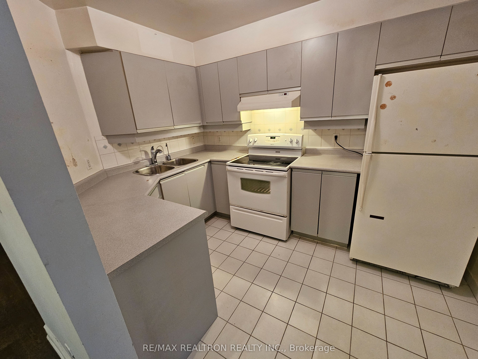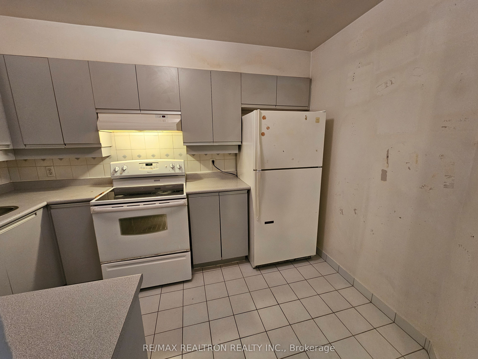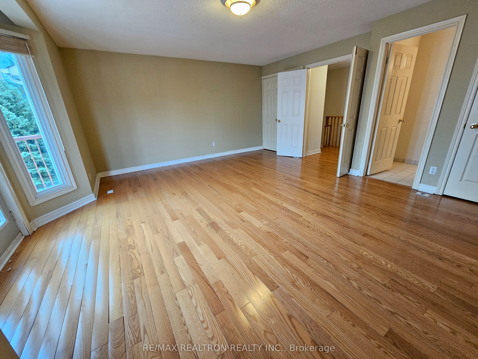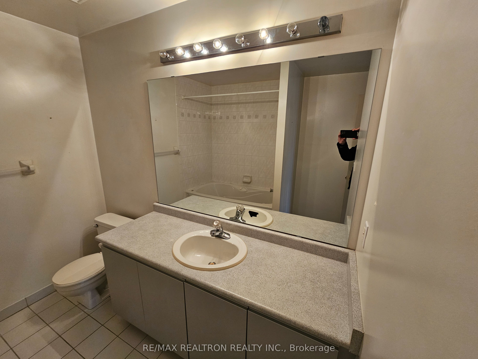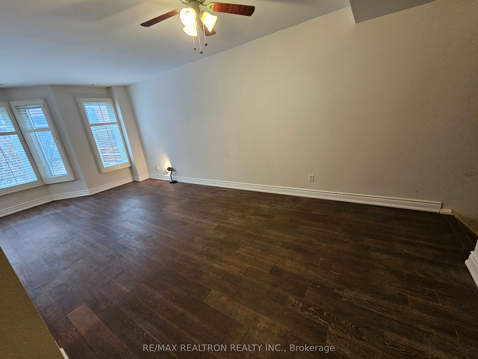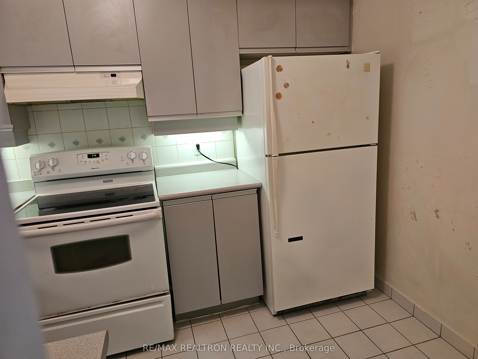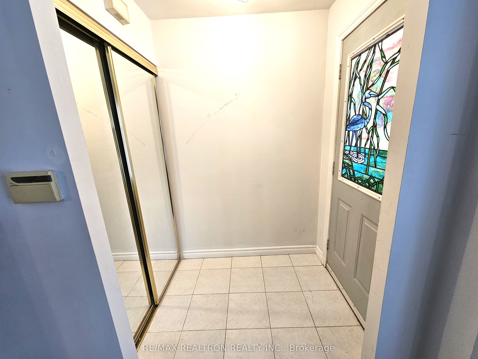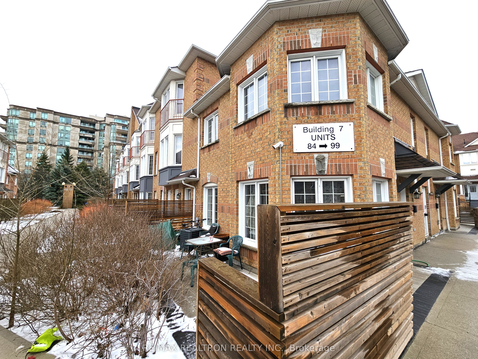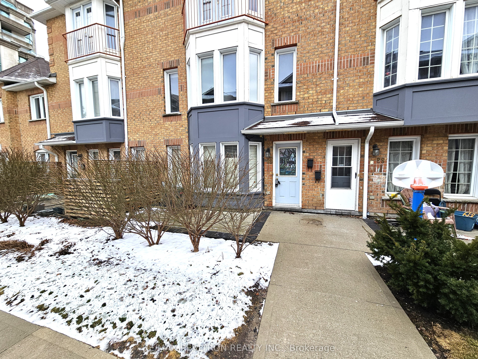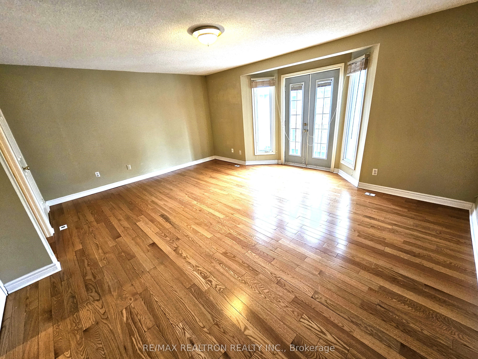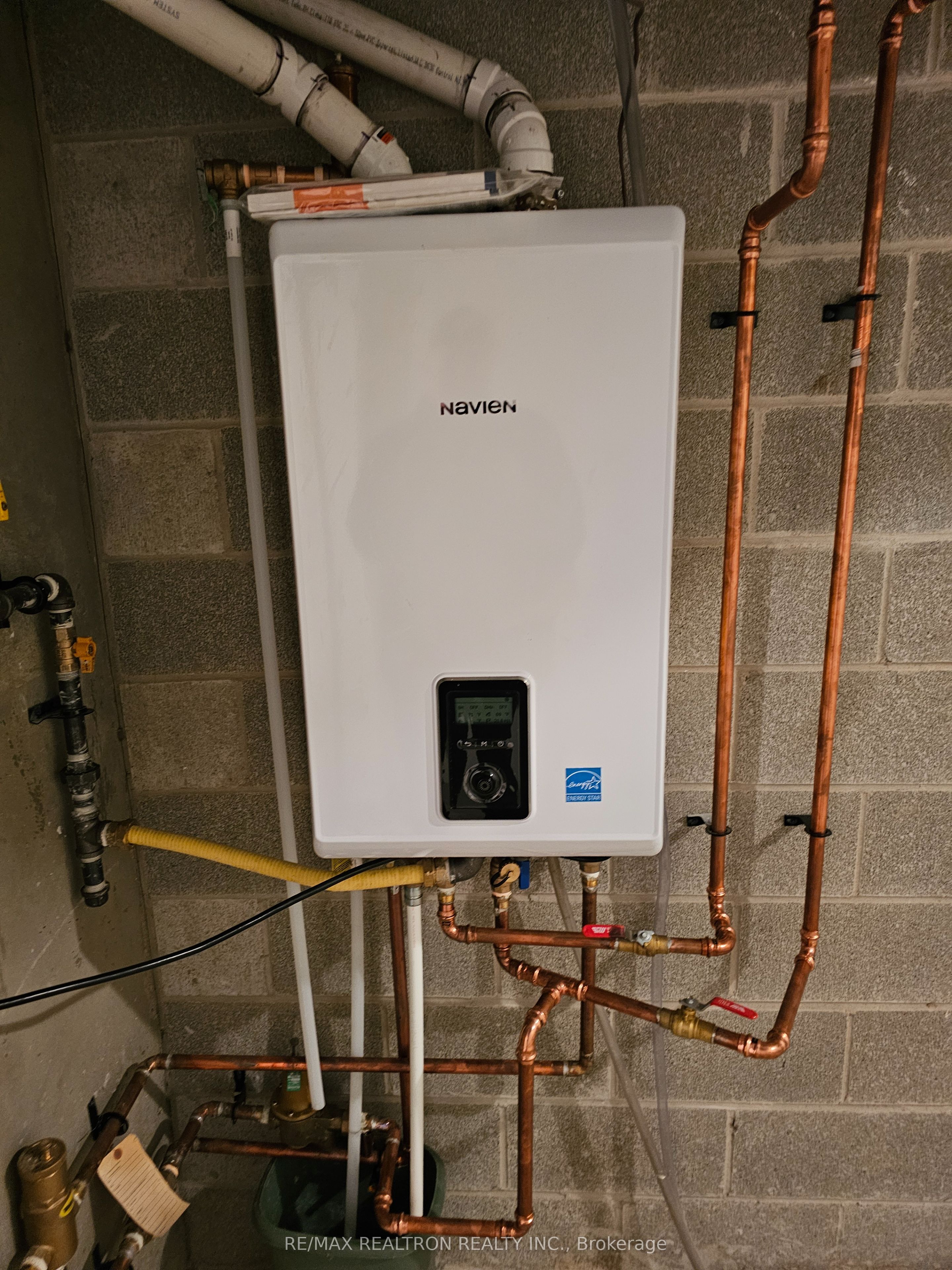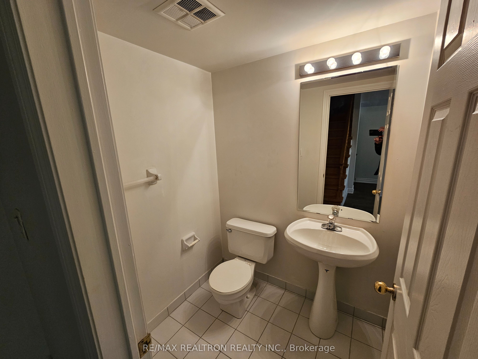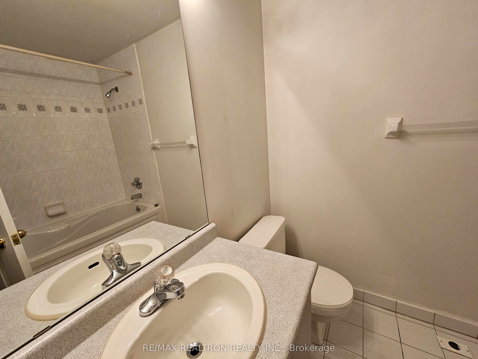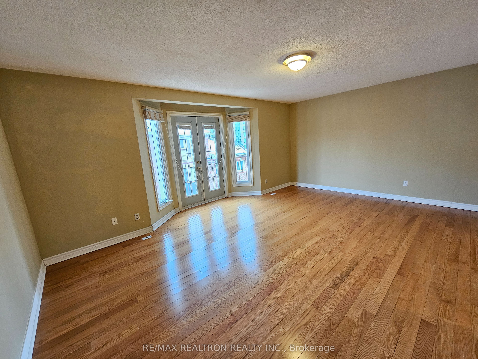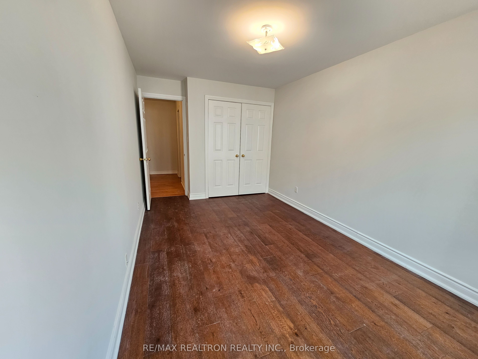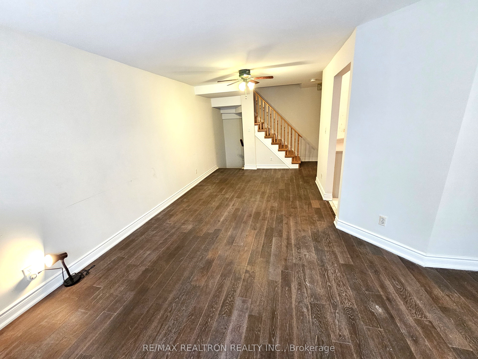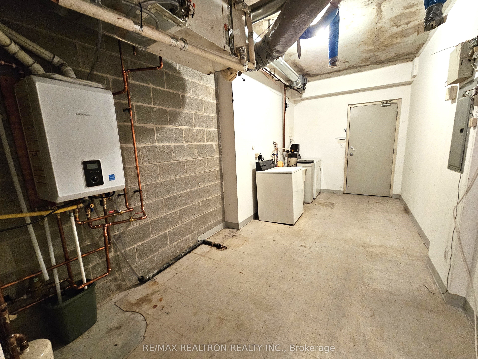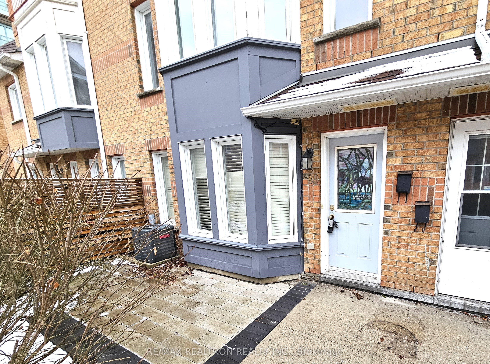
$780,000
Est. Payment
$2,979/mo*
*Based on 20% down, 4% interest, 30-year term
Listed by RE/MAX REALTRON REALTY INC.
Condo Townhouse•MLS #N12043256•Price Change
Included in Maintenance Fee:
Water
Common Elements
Building Insurance
Parking
Price comparison with similar homes in Vaughan
Compared to 25 similar homes
-16.8% Lower↓
Market Avg. of (25 similar homes)
$937,788
Note * Price comparison is based on the similar properties listed in the area and may not be accurate. Consult licences real estate agent for accurate comparison
Room Details
| Room | Features | Level |
|---|---|---|
Living Room 6.908 × 3.02 m | Combined w/DiningHardwood FloorBay Window | Ground |
Dining Room 6.908 × 3.02 m | Combined w/LivingHardwood Floor | Ground |
Kitchen 3.302 × 2.438 m | Eat-in KitchenCeramic FloorBacksplash | Ground |
Bedroom 2 5.105 × 2.717 m | Hardwood FloorDouble ClosetLarge Window | Second |
Bedroom 3 5.105 × 2.717 m | Hardwood FloorClosetLarge Window | Second |
Primary Bedroom 5.562 × 4.089 m | 4 Pc EnsuiteHis and Hers ClosetsWhirlpool | Third |
Client Remarks
Welcome your family to this affordable and easy lifestyle Condo townhome. This 3-Storey, 3-Bedroom home is on a quiet, interior, child-friendly crescent in a demand Thornhill enclave. Bring your own touch to this well-laid out home, with a wonderful primary retreat on its own level. Hardwood through main living areas, easy-care ceramic in foyer featuring a double mirrored closet. The efficient kitchen has loads of cabinetry and double sink with space for a breakfast table. The combined living-dining room with a large bay window is a great space to entertain. 2 generous bedrooms on the second level share a 4 pc. bath and one bedroom has a double closet. The large primary suite features his & hers closets, and a Juliette balcony accessed through double garden doors. A large 4 pc. bath with jetted tub completes this level, with loads of room to accommodate a second sink. The basement features full sized laundry washer & dryer with laundry tub. Recently installed tankless water heater, There is a new tankless gas hot water system, forced air heating & central air conditioning. Access to your 2 underground parking spaces in the common garage is directly from this lower level for all weather comfort.
About This Property
151 Townsgate Drive, Vaughan, L4J 8J7
Home Overview
Basic Information
Amenities
Visitor Parking
Playground
BBQs Allowed
Walk around the neighborhood
151 Townsgate Drive, Vaughan, L4J 8J7
Shally Shi
Sales Representative, Dolphin Realty Inc
English, Mandarin
Residential ResaleProperty ManagementPre Construction
Mortgage Information
Estimated Payment
$0 Principal and Interest
 Walk Score for 151 Townsgate Drive
Walk Score for 151 Townsgate Drive

Book a Showing
Tour this home with Shally
Frequently Asked Questions
Can't find what you're looking for? Contact our support team for more information.
See the Latest Listings by Cities
1500+ home for sale in Ontario

Looking for Your Perfect Home?
Let us help you find the perfect home that matches your lifestyle
