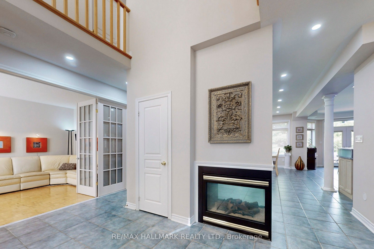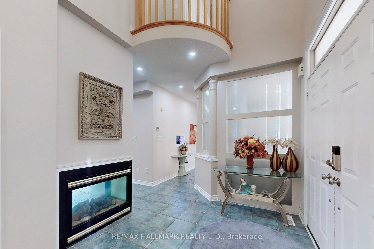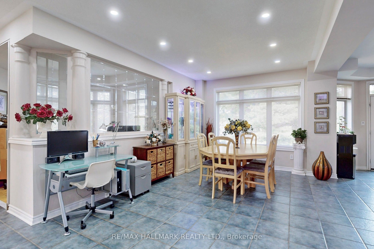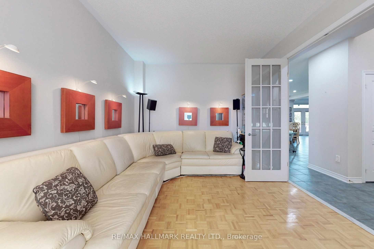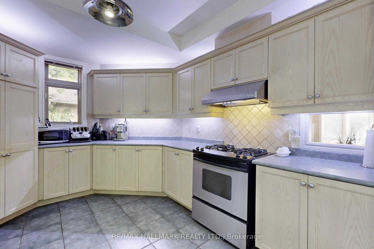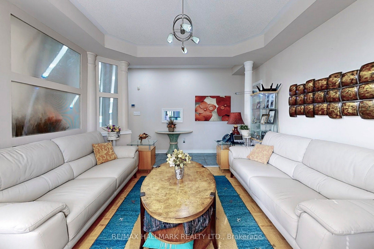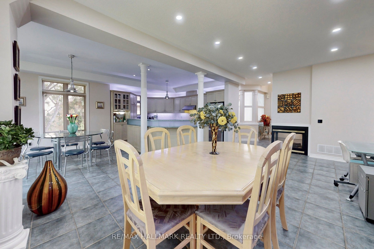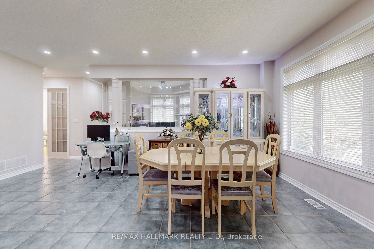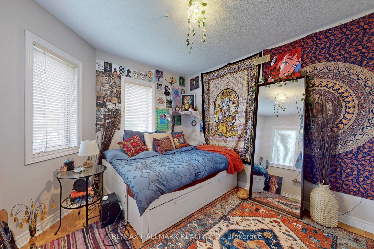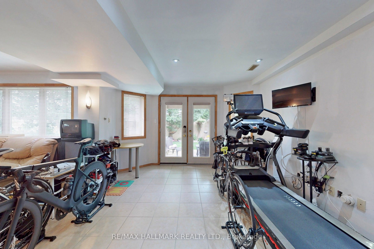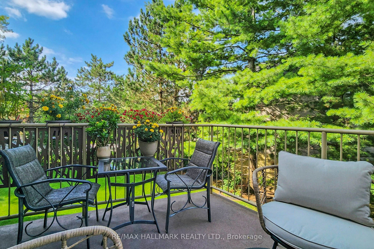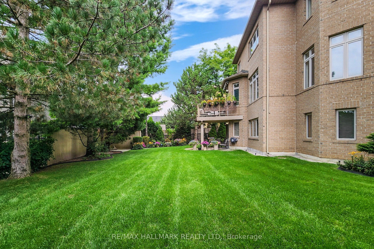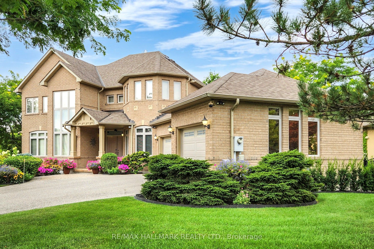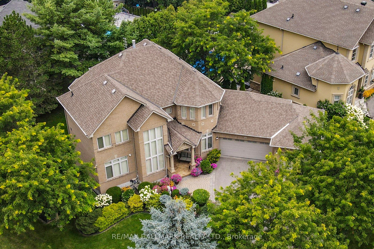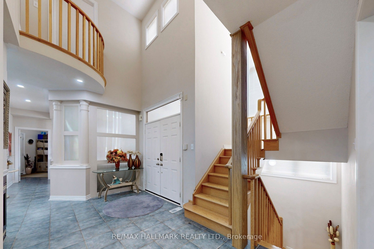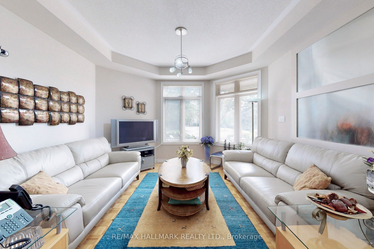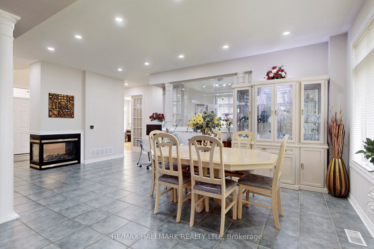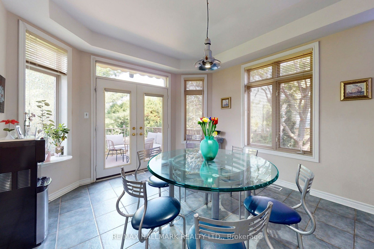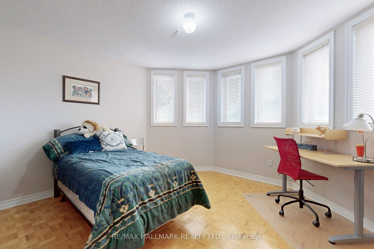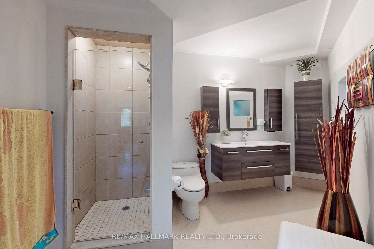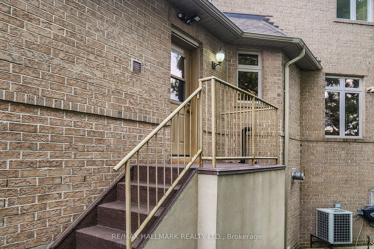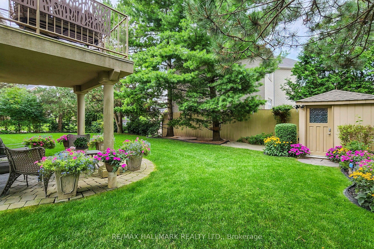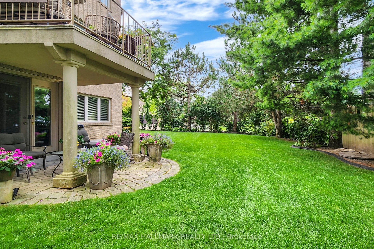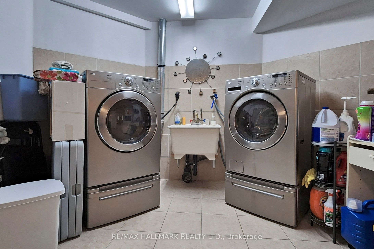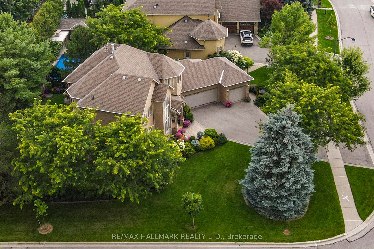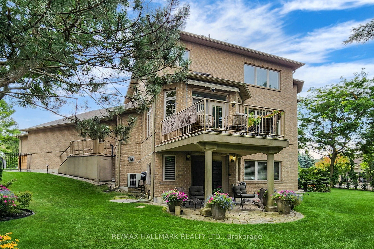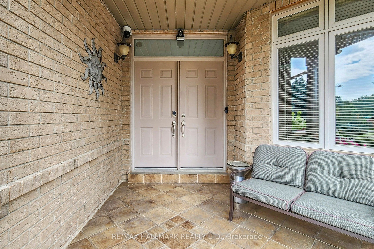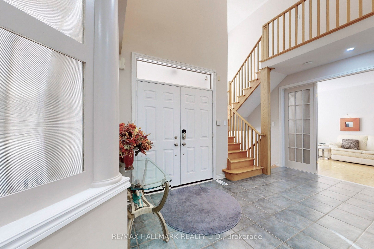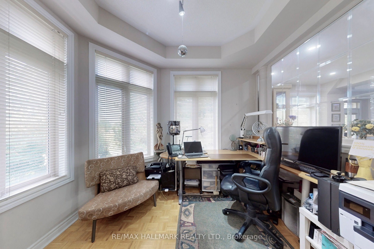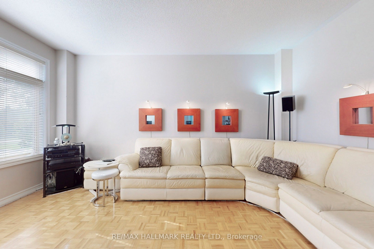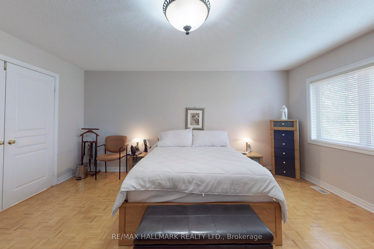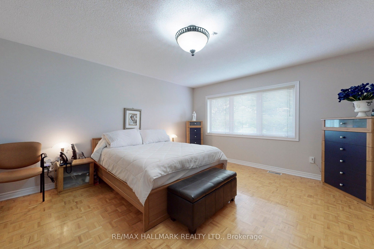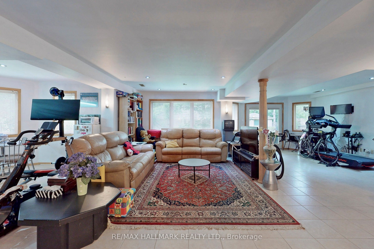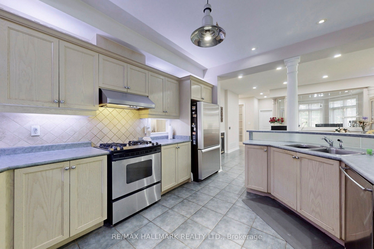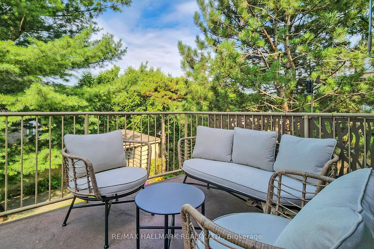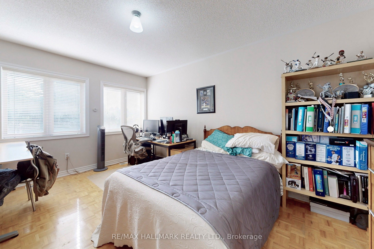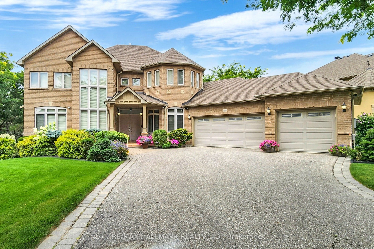
$2,148,000
Est. Payment
$8,204/mo*
*Based on 20% down, 4% interest, 30-year term
Listed by RE/MAX HALLMARK REALTY LTD.
Detached•MLS #N12072901•New
Price comparison with similar homes in Vaughan
Compared to 115 similar homes
17.9% Higher↑
Market Avg. of (115 similar homes)
$1,821,185
Note * Price comparison is based on the similar properties listed in the area and may not be accurate. Consult licences real estate agent for accurate comparison
Room Details
| Room | Features | Level |
|---|---|---|
Living Room 5.02 × 3.82 m | Hardwood FloorCoffered Ceiling(s)Overlooks Frontyard | Main |
Dining Room 4.66 × 3.24 m | Open ConceptPot LightsOverlooks Backyard | Main |
Kitchen 4.84 × 3.47 m | Open ConceptStainless Steel ApplCentre Island | Main |
Primary Bedroom 5.01 × 4.26 m | Hardwood Floor5 Pc EnsuiteWalk-In Closet(s) | Second |
Bedroom 2 4.55 × 3.31 m | Hardwood FloorWalk-In Closet(s)Overlooks Frontyard | Second |
Bedroom 4 3.44 × 3.01 m | Hardwood FloorClosetOverlooks Backyard | Second |
Client Remarks
Welcome home to this immaculate executive home with 3 car garage with EV Port plug proudly set on its premium fenced lot with gorgeous landscaping & located in a prestigious high-demand community close to amenities. Interlocking walkway leads you to the covered porch & double door entry into the 2 storey foyer with 3 way fireplace. Lots of natural light throughout. Chef's kitchen with ample cabinetry & counter space, centre island, Stainless Steel appliances & large breakfast area with garden door walkout to the private deck overlooking the backyard.Living room with coffered ceiling. Family room with french doors. Convenient main floor office. Primary bedroom with spa-like 5pc ensuite with soaker tub & large walk-in closet. Spacious secondary bedrooms. Finished walk-out lower level offers plenty of extra living space with its Gym area & Recreation Room with gas fireplace, a 3pc bathroom, separate sitting area, 2nd office & plenty of storage space. Wood & ceramic floors throughout. Handy separate side entrance to main level.Spectacular private backyard with impressive gardens, quaint interlocking patio, mature trees, landscape lighting and garden shed. Lower level rough-in for natural gas stove and gas dryer. 40 year roof shingles (completed 10 yrs ago). Includes: All electric light fixtures, fridge, chest freezer, gas stove, dishwasher, window coverings, washer and dryer, furnace, central air conditioner, hot water tank, central vacuum system with floor sweep, garage EV port plug, irrigation system with rain sensor, rooftop HD 4K antenna, awning, garden shed, landscape lighting, garage door openers and remotes, security cameras, cold room shelves.
About This Property
151 Nevada Crescent, Vaughan, L6A 2V4
Home Overview
Basic Information
Walk around the neighborhood
151 Nevada Crescent, Vaughan, L6A 2V4
Shally Shi
Sales Representative, Dolphin Realty Inc
English, Mandarin
Residential ResaleProperty ManagementPre Construction
Mortgage Information
Estimated Payment
$0 Principal and Interest
 Walk Score for 151 Nevada Crescent
Walk Score for 151 Nevada Crescent

Book a Showing
Tour this home with Shally
Frequently Asked Questions
Can't find what you're looking for? Contact our support team for more information.
See the Latest Listings by Cities
1500+ home for sale in Ontario

Looking for Your Perfect Home?
Let us help you find the perfect home that matches your lifestyle
