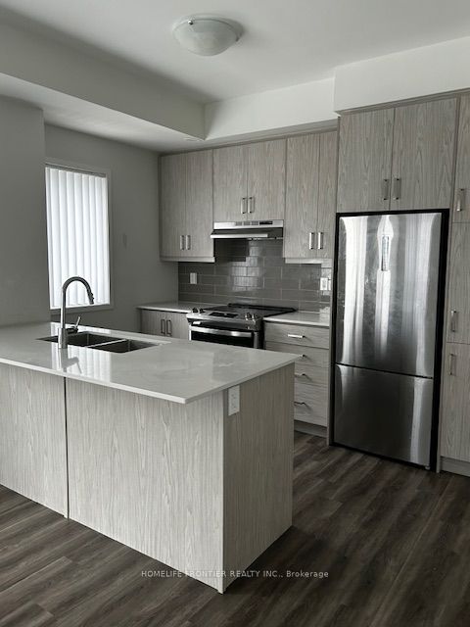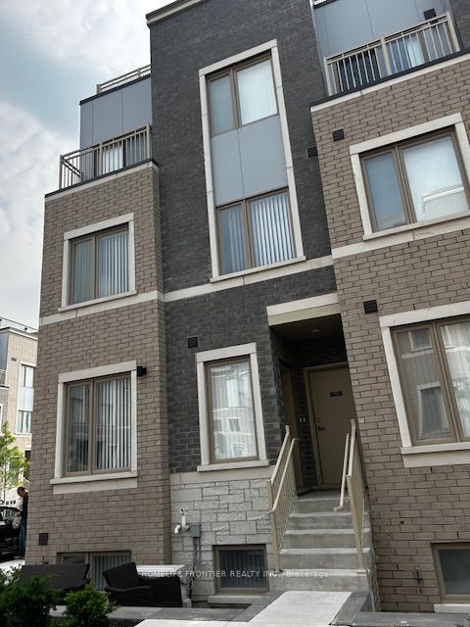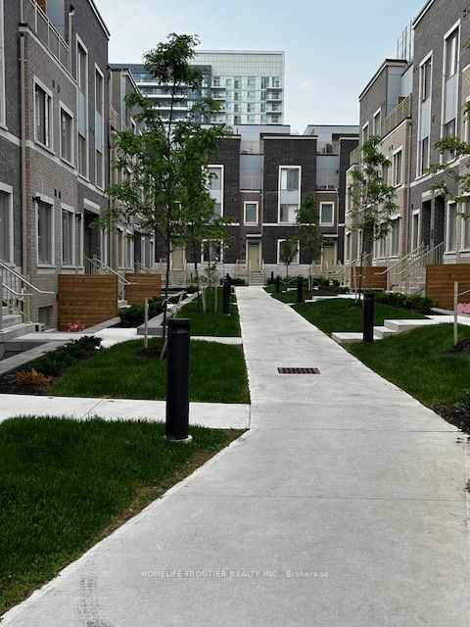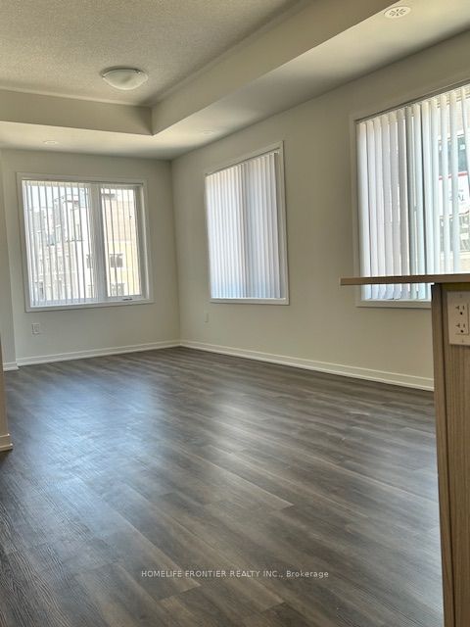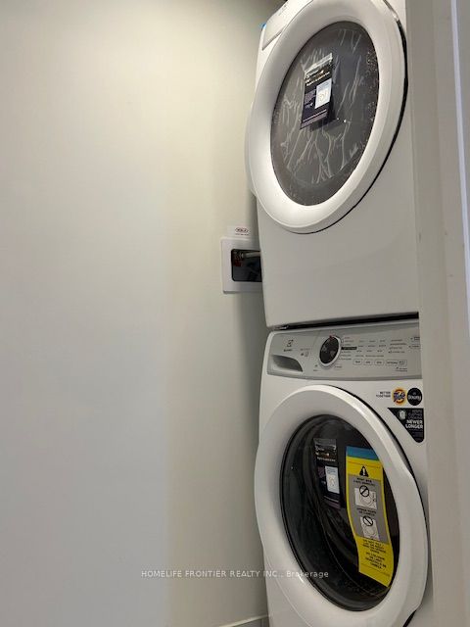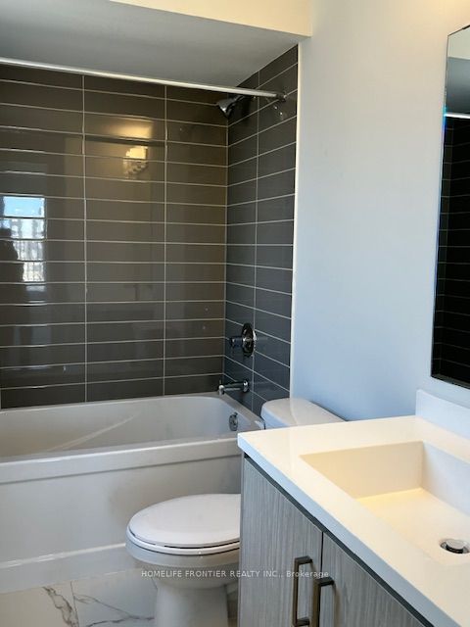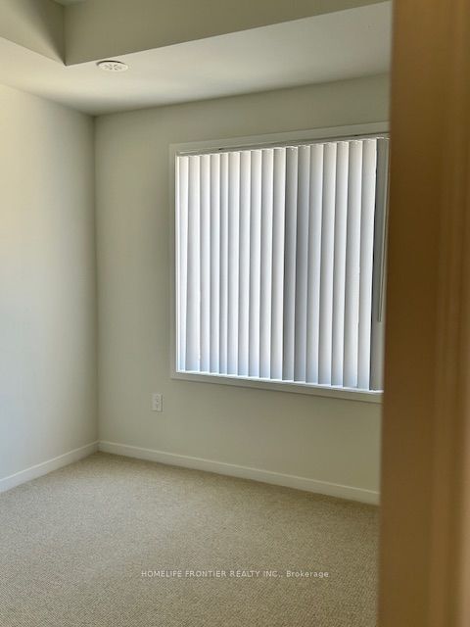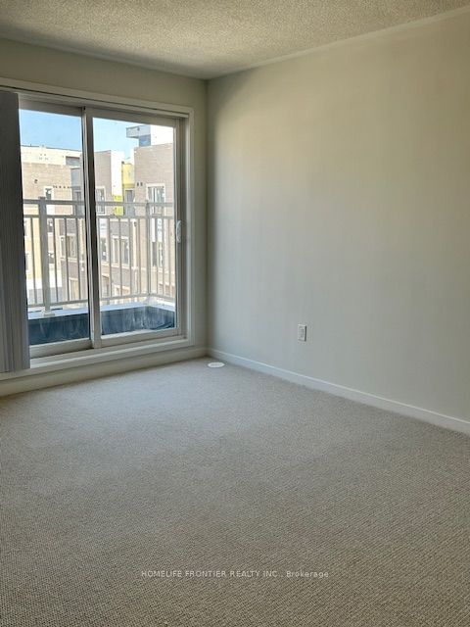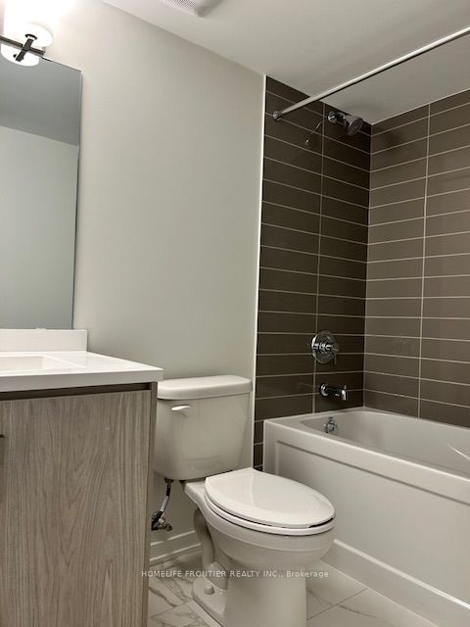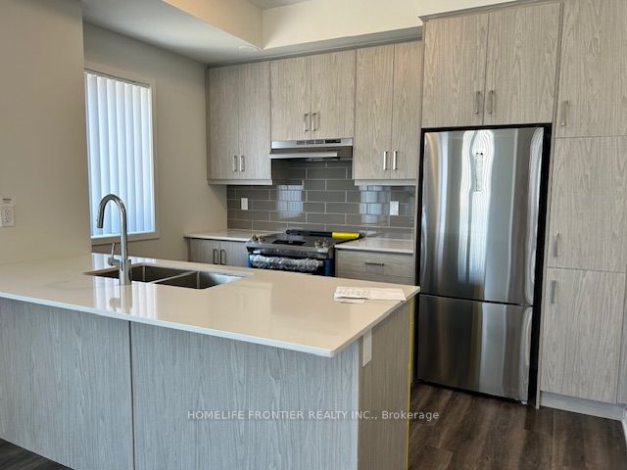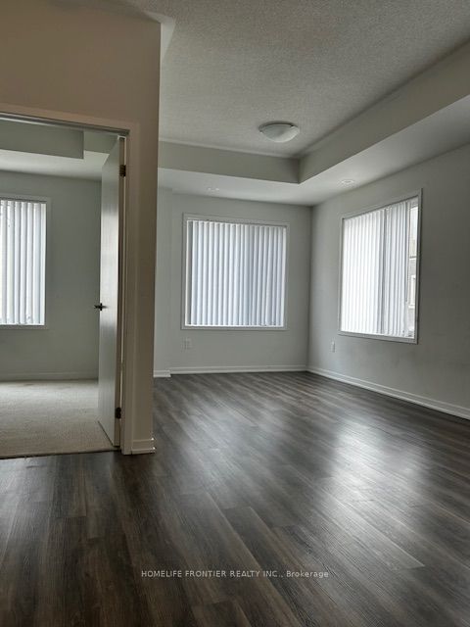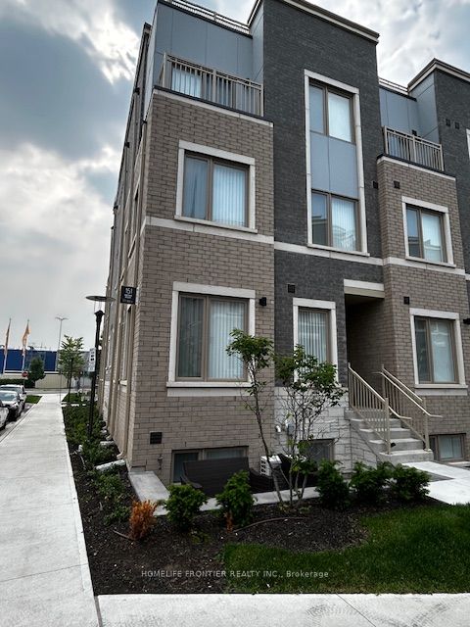
$3,300 /mo
Listed by HOMELIFE FRONTIER REALTY INC.
Condo Townhouse•MLS #N12199364•New
Room Details
| Room | Features | Level |
|---|---|---|
Living Room 6.13 × 2.9 m | Combined w/DiningWindowOpen Concept | Main |
Dining Room 6.13 × 2.9 m | Combined w/KitchenWindowOpen Concept | Main |
Bedroom 3 2.92 × 2.56 m | BroadloomCalifornia Shutters | Main |
Kitchen 3.35 × 2.44 m | Stainless Steel ApplCorian CounterWindow | Main |
Bedroom 2 2.92 × 2.62 m | BroadloomCloset | Upper |
Primary Bedroom 4.36 × 3.26 m | BroadloomEnsuite BathDouble Closet | Upper |
Client Remarks
Menkes corner unit townhouse with open private roof terrace! Great location steps to Ikea. Open concept spacious living and Dining combine Modern Kitchen with quality finishes, Corian countertop and backsplash. 9 ft ceilings with extra window. Master bedroom with ensuite bathroom spacious tow bedrooms with large windows and closets. Open Roof Terrace! Close to subway line at Vaughan Metropolitan Centre (VMC) station. York University less than 10 minutes and to Union station in under 40 minutes. Close to VIVA, YRT, & GO Transit services terminal. Located at Jane & Hwy 7 . Close to IKEA, Walmart, Restaurants, Vaughan Coretllucci Hospital, Canada's Wonderland, Vaughan Mill Centre, Priced for immediate possession.
About This Property
151 Honeycrisp Crescent, Vaughan, L4K 0N7
Home Overview
Basic Information
Amenities
Other
Playground
Rooftop Deck/Garden
Walk around the neighborhood
151 Honeycrisp Crescent, Vaughan, L4K 0N7
Shally Shi
Sales Representative, Dolphin Realty Inc
English, Mandarin
Residential ResaleProperty ManagementPre Construction
 Walk Score for 151 Honeycrisp Crescent
Walk Score for 151 Honeycrisp Crescent

Book a Showing
Tour this home with Shally
Frequently Asked Questions
Can't find what you're looking for? Contact our support team for more information.
See the Latest Listings by Cities
1500+ home for sale in Ontario

Looking for Your Perfect Home?
Let us help you find the perfect home that matches your lifestyle
