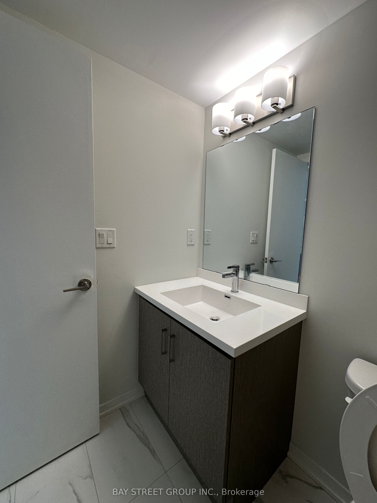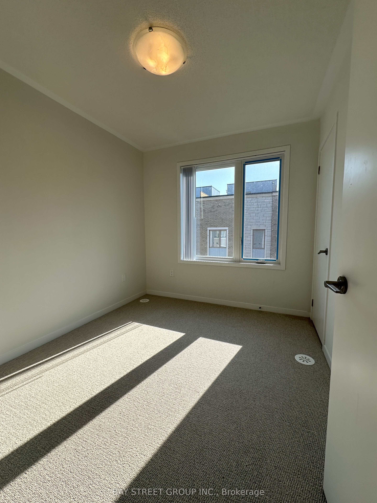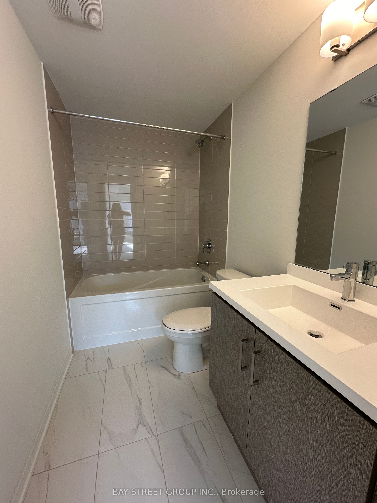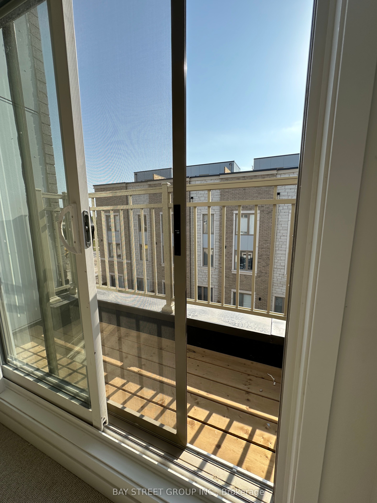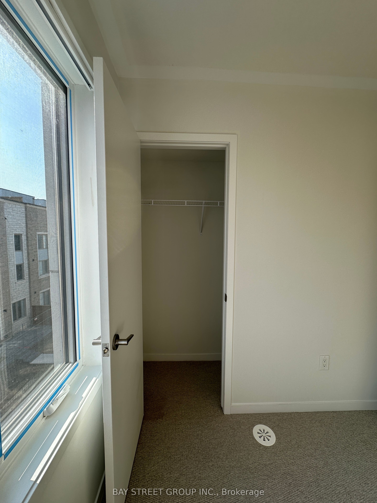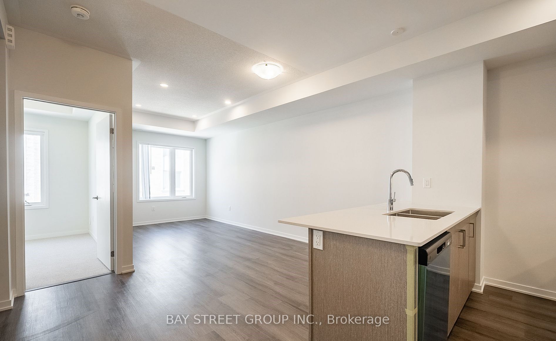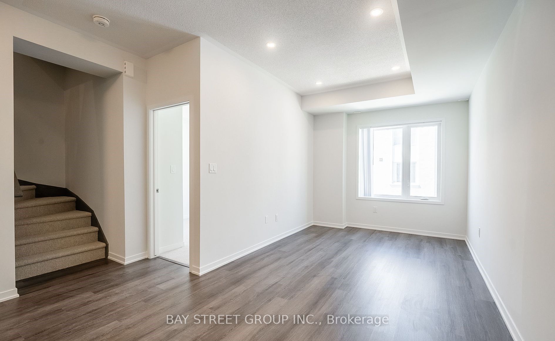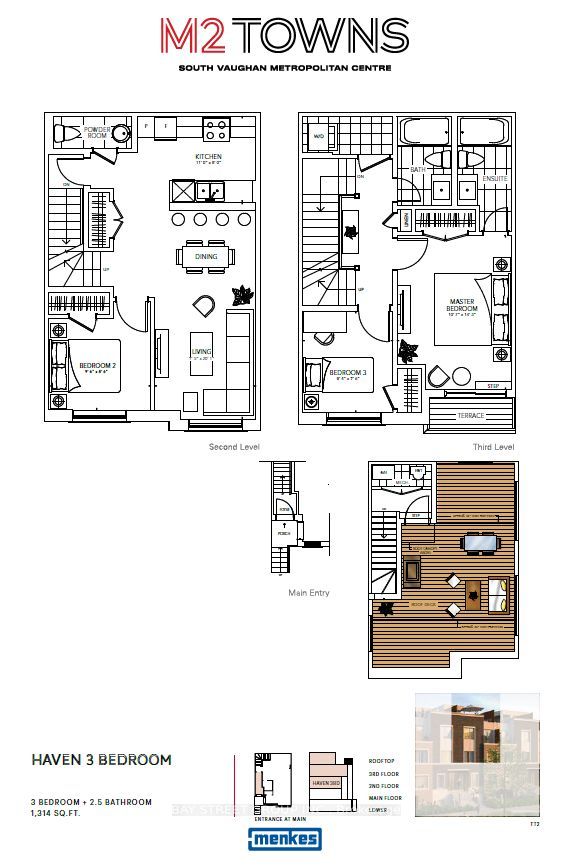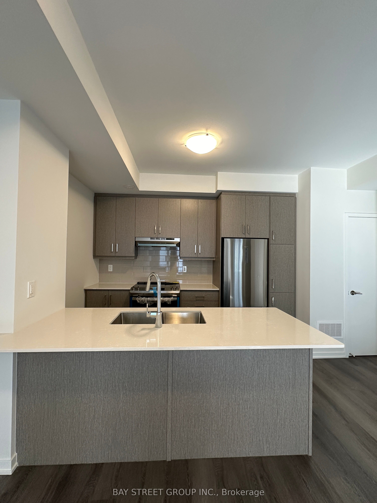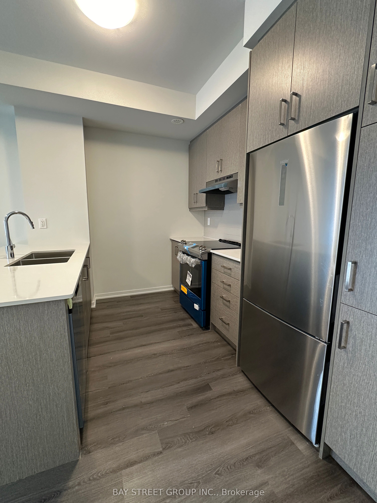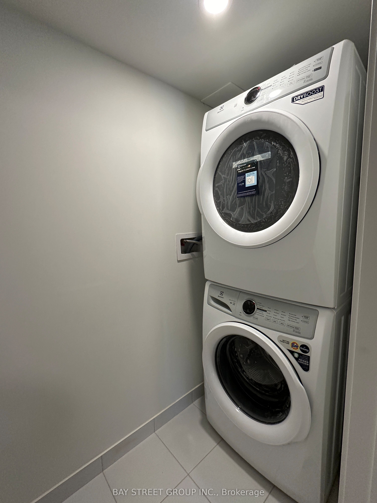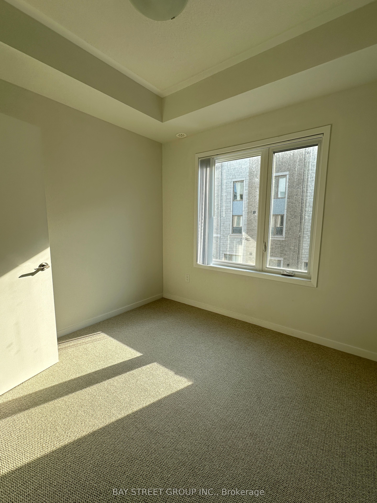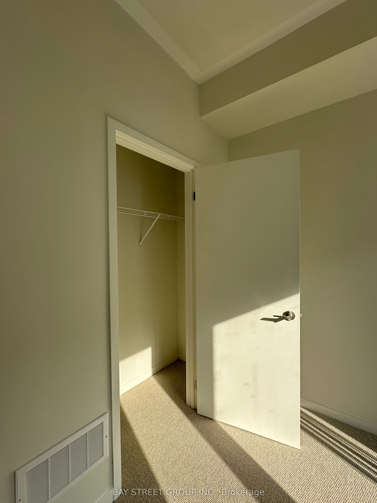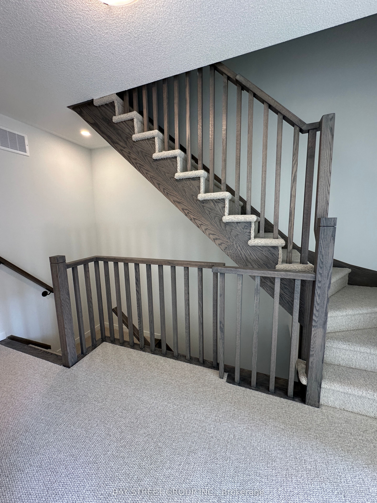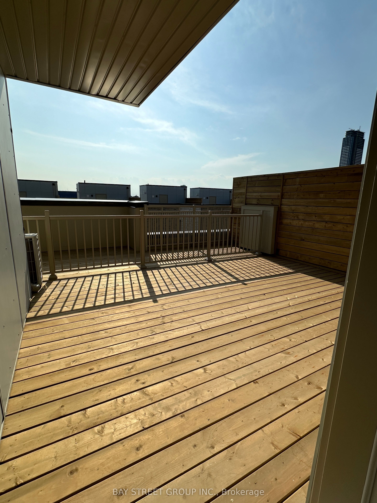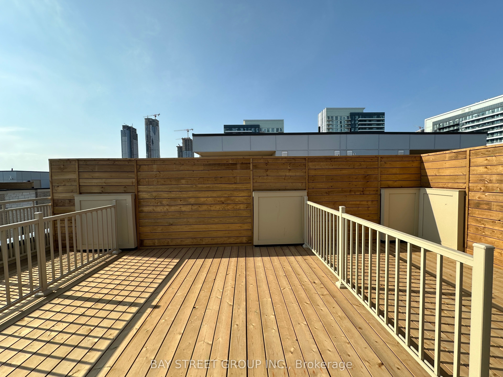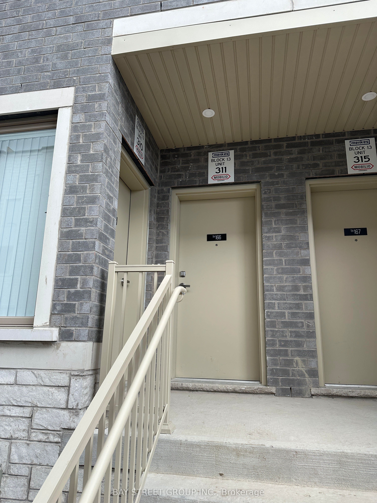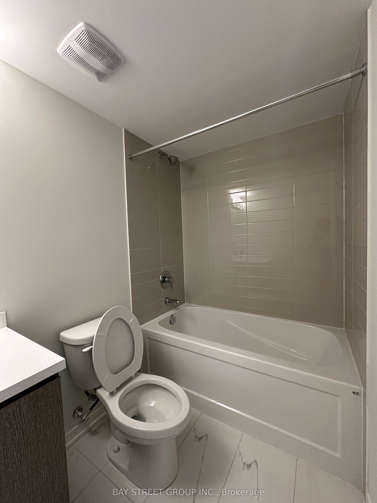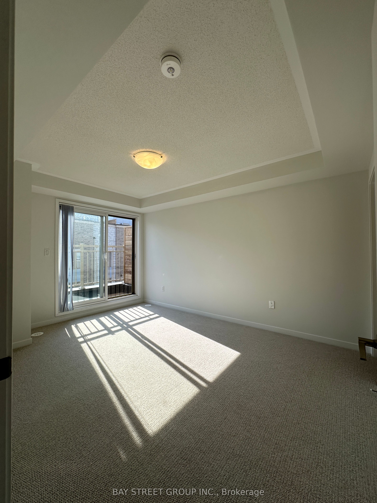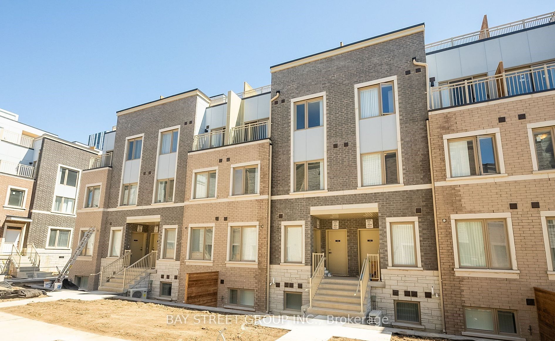
$3,300 /mo
Listed by BAY STREET GROUP INC.
Condo Townhouse•MLS #N12208588•New
Room Details
| Room | Features | Level |
|---|---|---|
Kitchen 2.44 × 3.35 m | Open ConceptCentre IslandStainless Steel Appl | Second |
Dining Room 6.13 × 2.9 m | Open ConceptLaminateCombined w/Living | Second |
Living Room 6.13 × 2.9 m | Open ConceptLaminateCombined w/Kitchen | Second |
Bedroom 2.56 × 2.92 m | WindowCloset | Second |
Bedroom 2.92 × 2.62 m | WindowCloset | Third |
Primary Bedroom 3.26 × 4.36 m | WindowCloset4 Pc Ensuite | Third |
Client Remarks
Mobilio M2 Townhome with a 3 Bedroom , 2.5 Bathroom with Open Private Roof Terrace featuring 1,314 sq ft of living space, outdoor access, and parking! Open Concept Spacious Living and Dining. Modern Kitchen with Quality Finishes, Granite Counter Top & Backsplash. 9Ft Ceilings. Master Bedroom with 3-Pc Ensuite. Spacious Two Additional Bedrooms With Large Windows and Closets. This unit features a spacious 3-level patio, perfect for BBQs and entertaining. Conveniently located just south of the Vaughan Metropolitan Centre Subway Station and steps to York University, Ikea, Walmart, restaurants, Vaughan Cortellucci Hospital, Canada's Wonderland, Vaughan Mills Mall, and more!
About This Property
151 Honey Crisp Crescent, Vaughan, L4K 5Z8
Home Overview
Basic Information
Walk around the neighborhood
151 Honey Crisp Crescent, Vaughan, L4K 5Z8
Shally Shi
Sales Representative, Dolphin Realty Inc
English, Mandarin
Residential ResaleProperty ManagementPre Construction
 Walk Score for 151 Honey Crisp Crescent
Walk Score for 151 Honey Crisp Crescent

Book a Showing
Tour this home with Shally
Frequently Asked Questions
Can't find what you're looking for? Contact our support team for more information.
See the Latest Listings by Cities
1500+ home for sale in Ontario

Looking for Your Perfect Home?
Let us help you find the perfect home that matches your lifestyle
