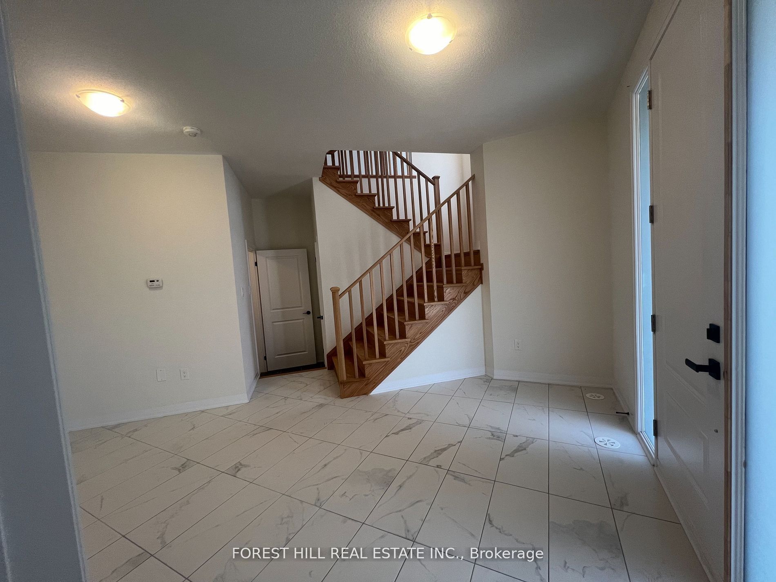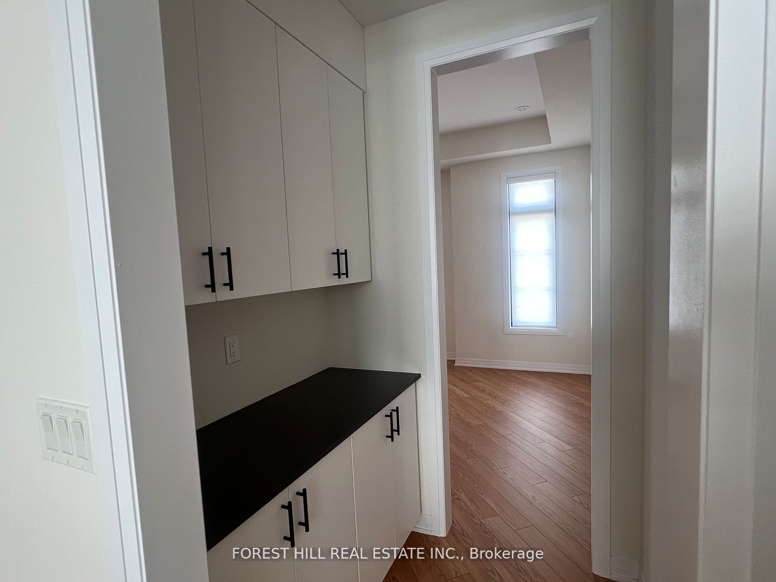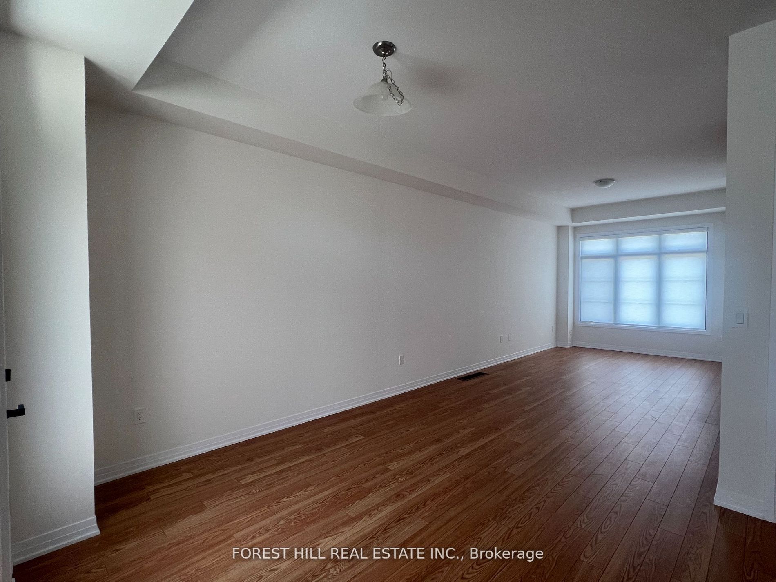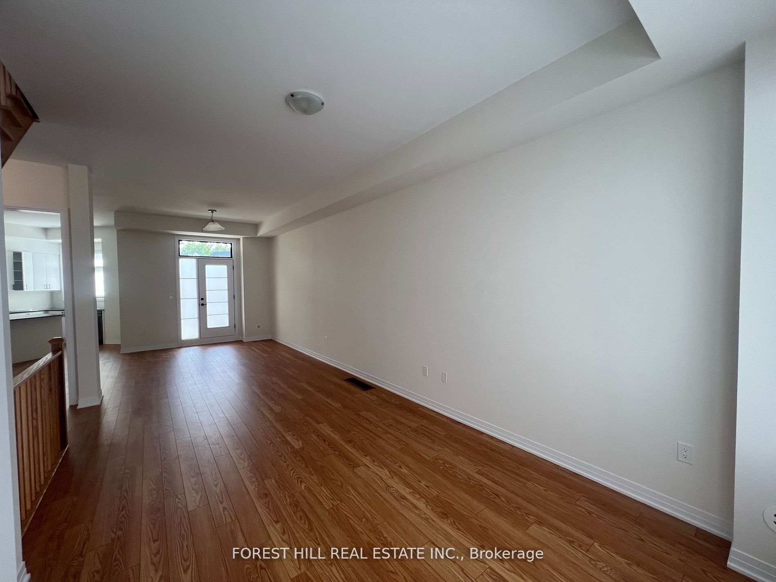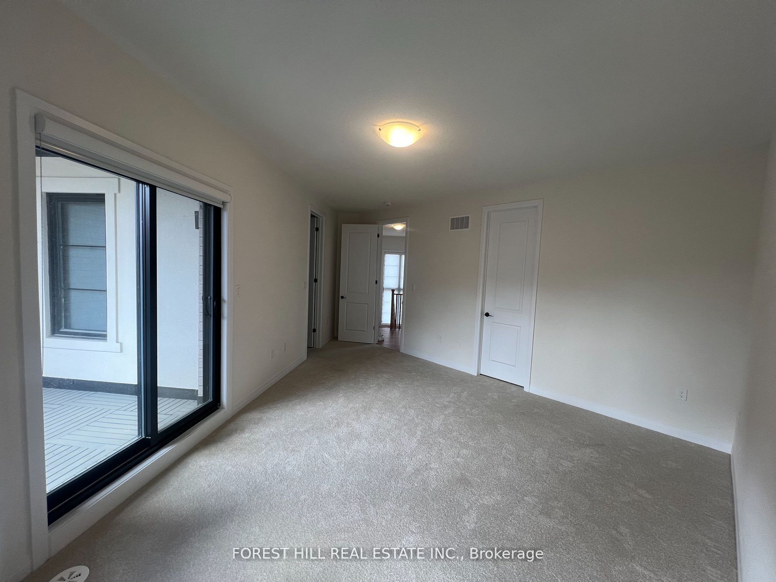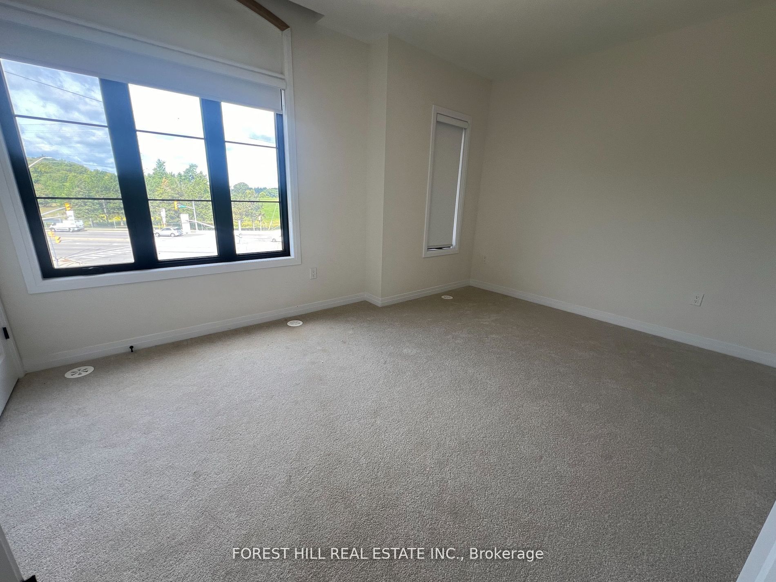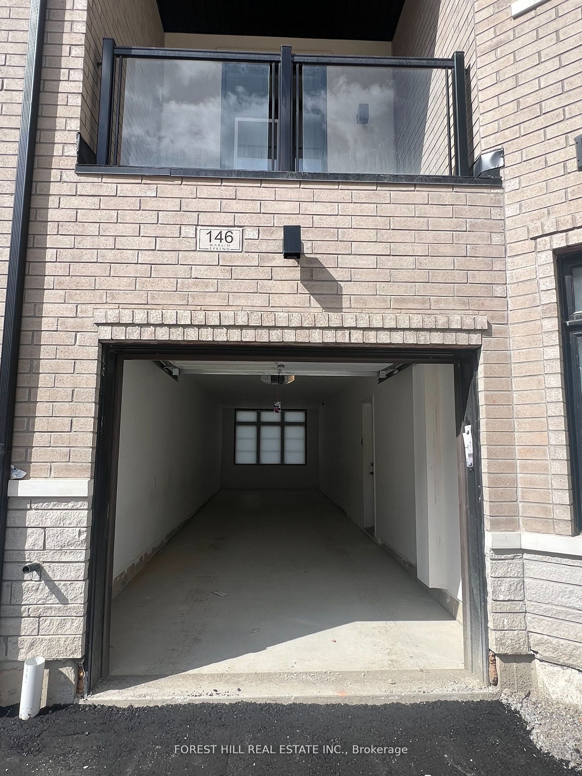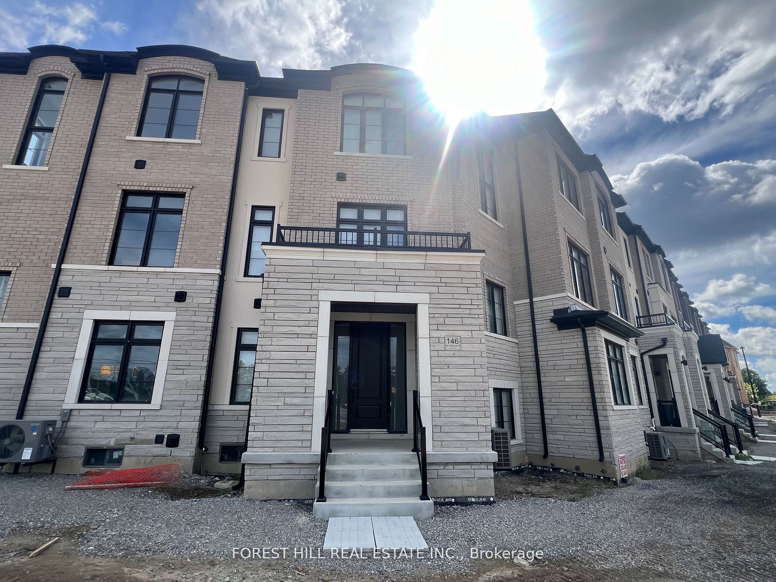
$3,900 /mo
Listed by FOREST HILL REAL ESTATE INC.
Att/Row/Townhouse•MLS #N12199938•New
Room Details
| Room | Features | Level |
|---|---|---|
Bedroom 4 2.77 × 4.3 m | Ensuite BathWalk-In Closet(s)Broadloom | Main |
Kitchen 4.24 × 4.11 m | Breakfast BarOpen Concept | Main |
Dining Room 5.45 × 3.65 m | Hardwood FloorOpen Concept | Second |
Primary Bedroom 5.18 × 4.3 m | Ensuite BathW/O To BalconyWalk-In Closet(s) | Third |
Bedroom 2 3.07 × 3.35 m | ClosetHardwood Floor | Third |
Bedroom 3 4.72 × 3.35 m | ClosetHardwood Floor | Third |
Client Remarks
Enjoy a spacious 2,571 sq ft 4 BR 4 WR elegant home in Vellore Village, Vaughan. This Home Features a Tandem Parking Garage For Two vehicles. Main Level Features Fourth Bedroom with Ensuite and Laundry Ensuite. First floor living room with open concept modern kitchen & stainless steel appliances. Kitchen and Breakfast Area Offers a balcony to relax. Upper Floor Master Bedroom Features Ensuite Bathroom with Standing Glass Shower, and A Walk Out Balcony. Second and Third Bedroom Boasts Large Spacious rooms. Accessible to Major Highways, Vaughan Mills Mall, Canada's Wonderland, and Go Station. This Perfect Home is Waiting for you.
About This Property
146 De La Roche Drive, Vaughan, L4H 5A3
Home Overview
Basic Information
Walk around the neighborhood
146 De La Roche Drive, Vaughan, L4H 5A3
Shally Shi
Sales Representative, Dolphin Realty Inc
English, Mandarin
Residential ResaleProperty ManagementPre Construction
 Walk Score for 146 De La Roche Drive
Walk Score for 146 De La Roche Drive

Book a Showing
Tour this home with Shally
Frequently Asked Questions
Can't find what you're looking for? Contact our support team for more information.
See the Latest Listings by Cities
1500+ home for sale in Ontario

Looking for Your Perfect Home?
Let us help you find the perfect home that matches your lifestyle


