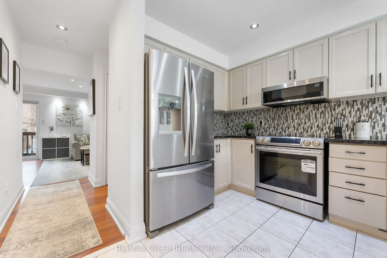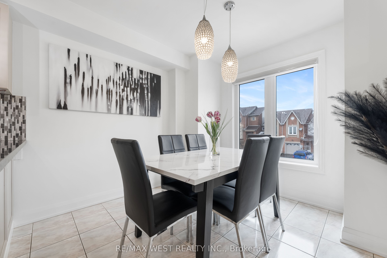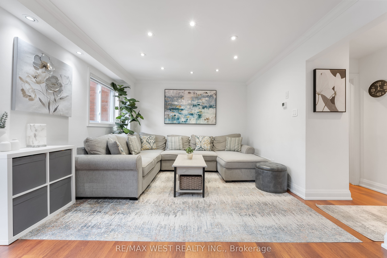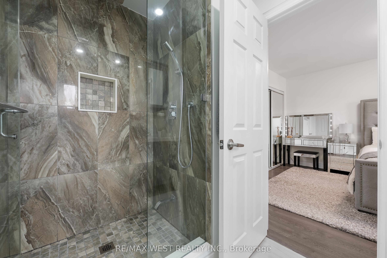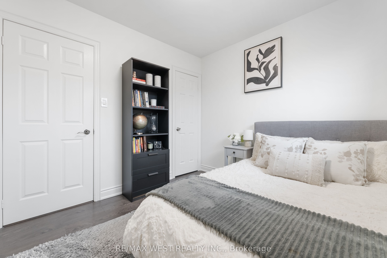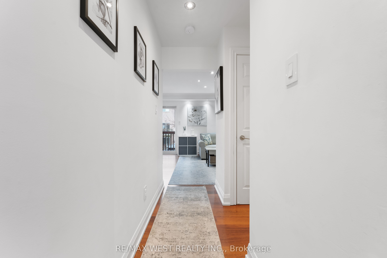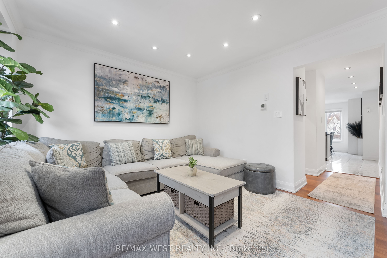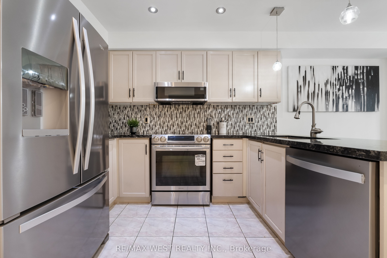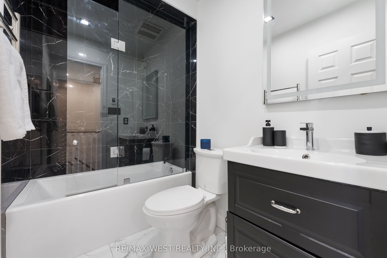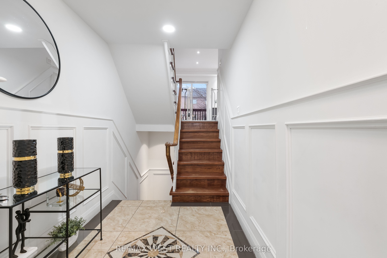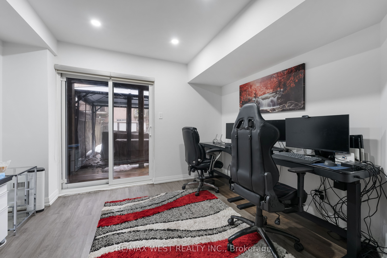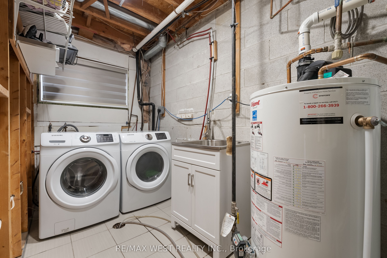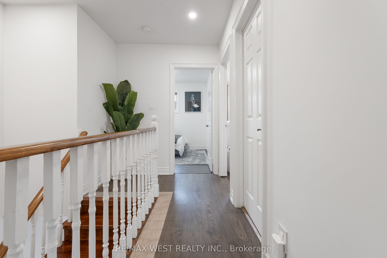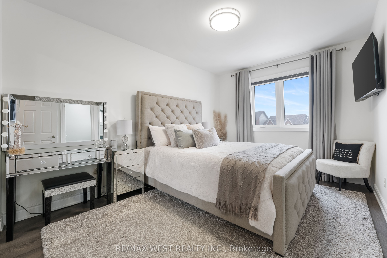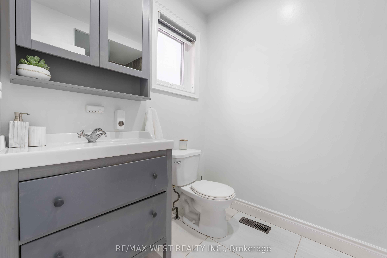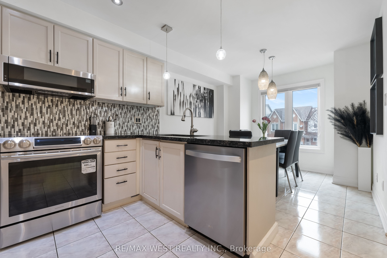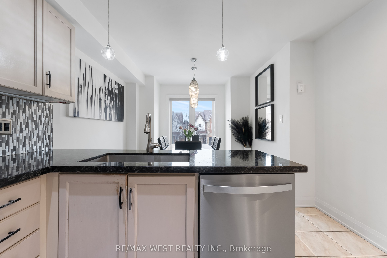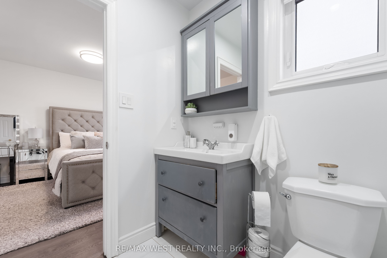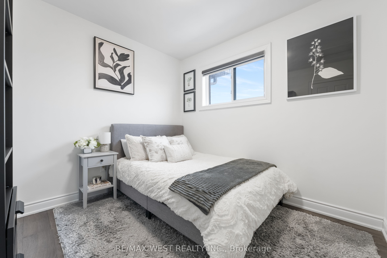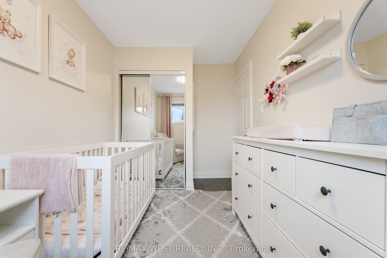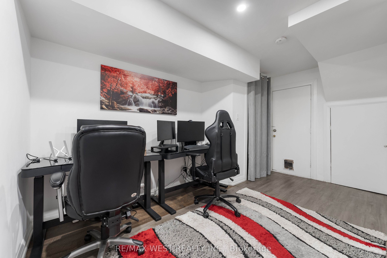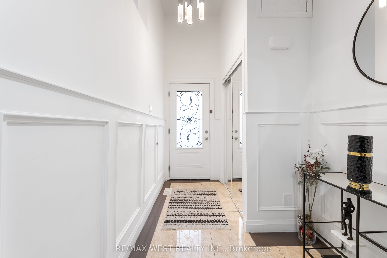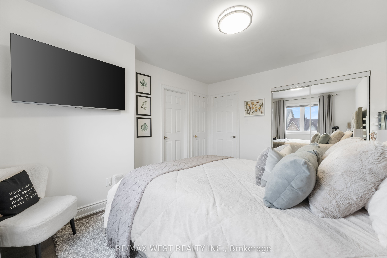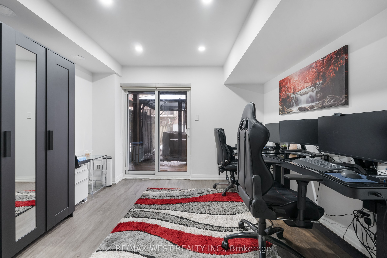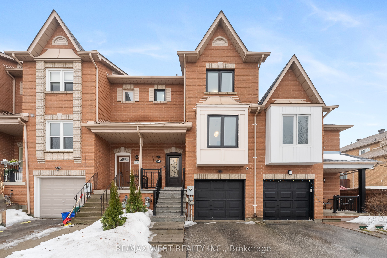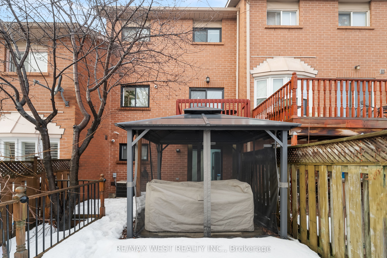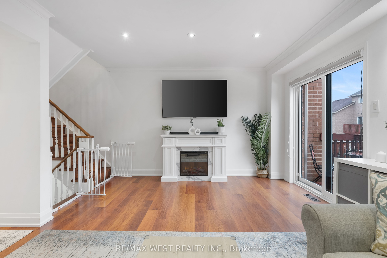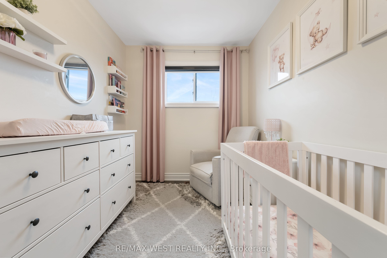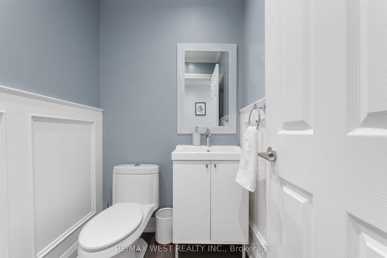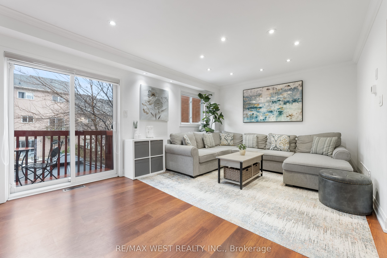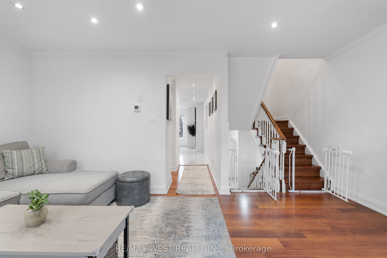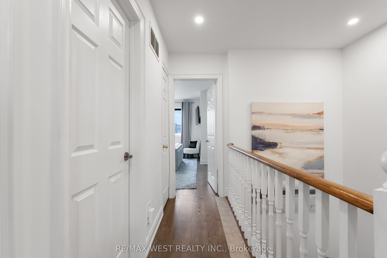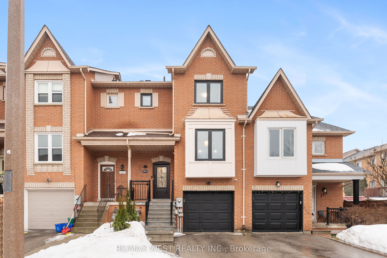
$1,099,900
Est. Payment
$4,201/mo*
*Based on 20% down, 4% interest, 30-year term
Listed by RE/MAX WEST REALTY INC.
Att/Row/Townhouse•MLS #N12009841•New
Price comparison with similar homes in Vaughan
Compared to 22 similar homes
-6.0% Lower↓
Market Avg. of (22 similar homes)
$1,170,709
Note * Price comparison is based on the similar properties listed in the area and may not be accurate. Consult licences real estate agent for accurate comparison
Room Details
| Room | Features | Level |
|---|---|---|
Living Room 4.3 × 3.35 m | LaminateW/O To BalconyPot Lights | Main |
Dining Room 3.2 × 3 m | Ceramic FloorCombined w/KitchenPot Lights | Main |
Kitchen 3.2 × 3 m | Ceramic FloorModern KitchenPot Lights | Main |
Primary Bedroom 4.95 × 3.6 m | Laminate3 Pc BathWalk-In Closet(s) | Second |
Bedroom 2 2.95 × 2.85 m | LaminateWindowCloset | Second |
Bedroom 3 4.05 × 2.3 m | LaminateWindowCloset | Second |
Client Remarks
Located in a quiet, family-friendly neighbourhood in Vaughan, this bright and spacious 3-bedroom, 3-bathroom freehold townhouse features a modern open-concept layout with beautifully updated flooring throughout, a large living room with a walkout to the balcony, and a finished basement with a walkout to a fenced backyard. Recently upgraded with new appliances (dishwasher, microwave, fridge, stovetop), brand new custom blinds, upgraded interlocking and railway exterior, upgraded pot lights, and a luxurious guest bathroom featuring waterfall showers, heated floors, and a heated towel rack, this home is move-in ready. Perfectly situated in a prime location, it offers easy access to shopping, transit, top-rated schools, Cortellucci Hospital, Vaughan Metropolitan Centre, Vaughan Mills Shopping Centre, Canadas Wonderland, and nearby parks all within close proximity, making this a fantastic opportunity while offering convenience. Don't miss out, schedule a viewing today!
About This Property
144 Kelso Crescent, Vaughan, L6A 2K7
Home Overview
Basic Information
Walk around the neighborhood
144 Kelso Crescent, Vaughan, L6A 2K7
Shally Shi
Sales Representative, Dolphin Realty Inc
English, Mandarin
Residential ResaleProperty ManagementPre Construction
Mortgage Information
Estimated Payment
$0 Principal and Interest
 Walk Score for 144 Kelso Crescent
Walk Score for 144 Kelso Crescent

Book a Showing
Tour this home with Shally
Frequently Asked Questions
Can't find what you're looking for? Contact our support team for more information.
Check out 100+ listings near this property. Listings updated daily
See the Latest Listings by Cities
1500+ home for sale in Ontario

Looking for Your Perfect Home?
Let us help you find the perfect home that matches your lifestyle
