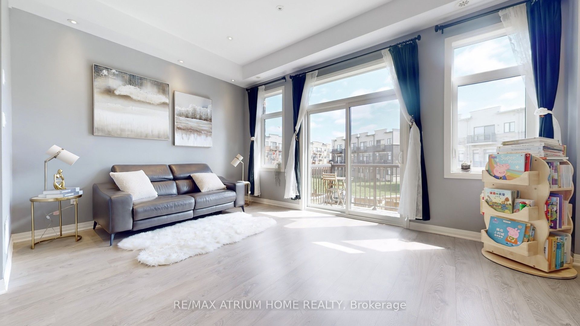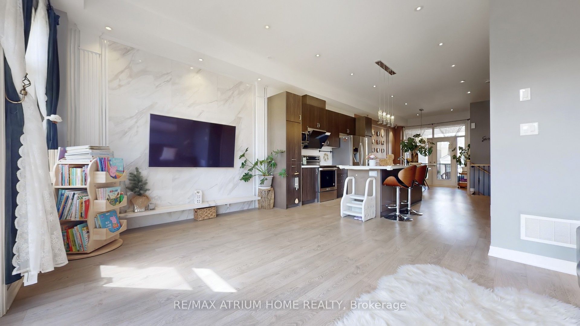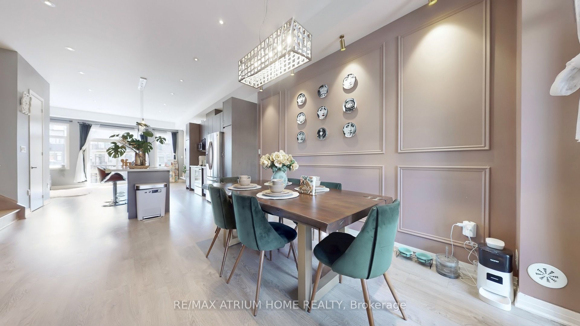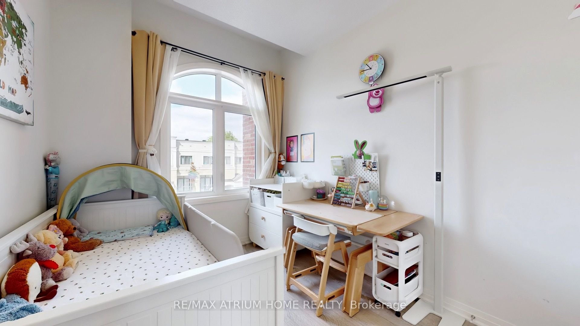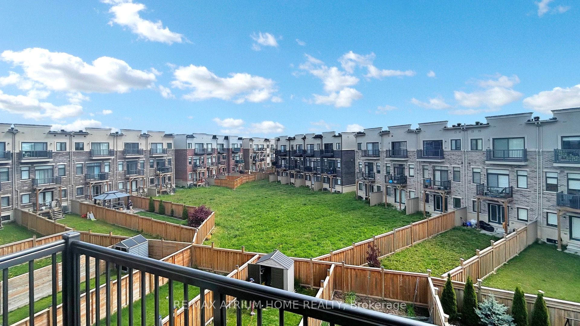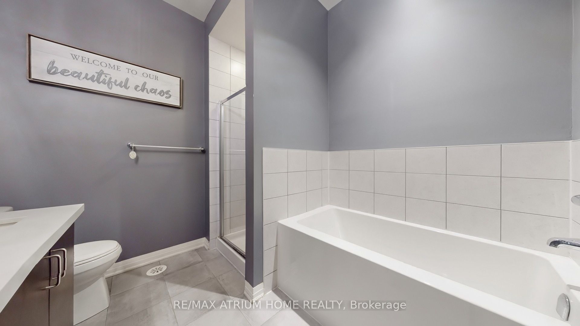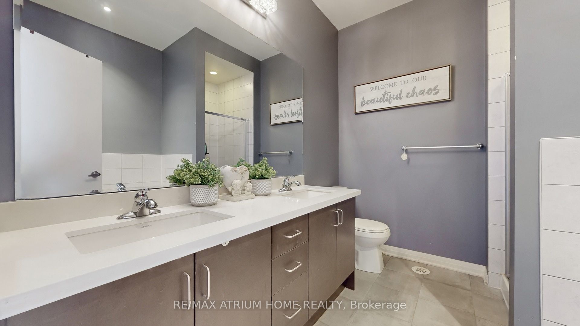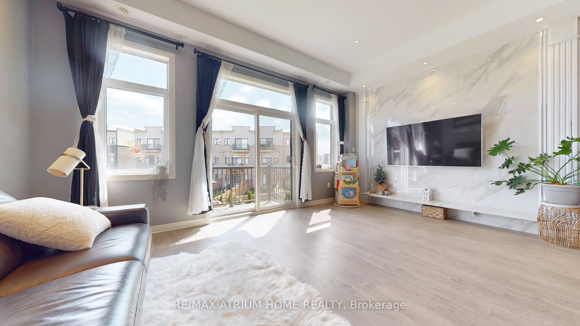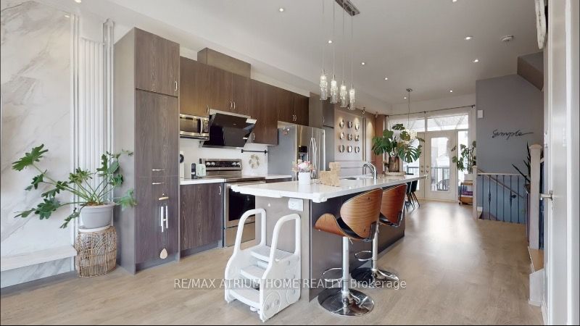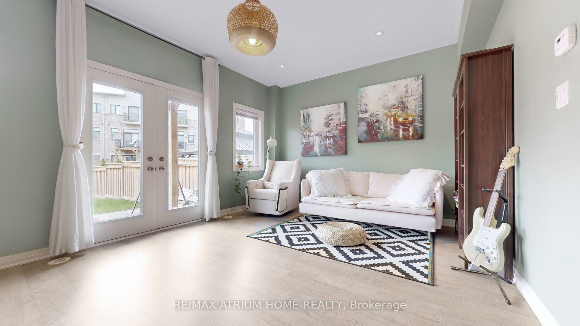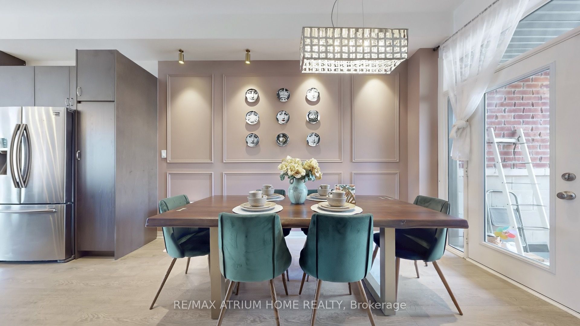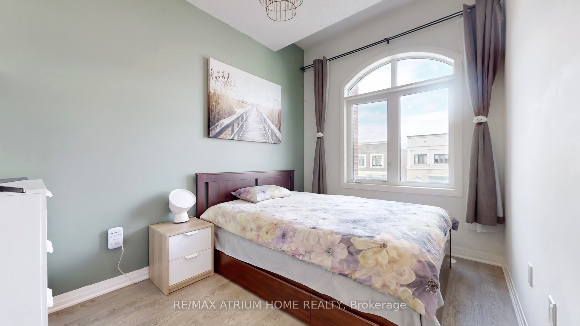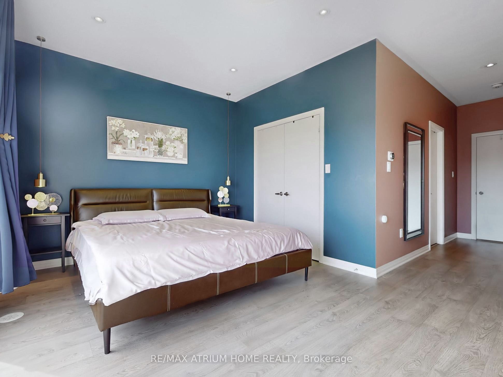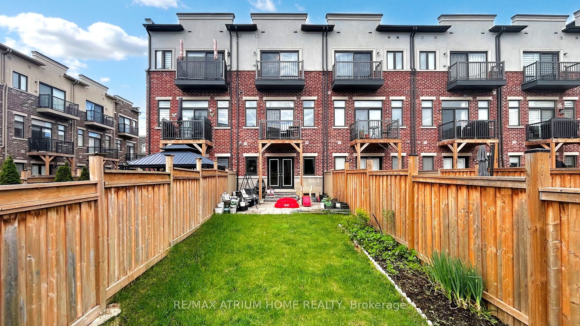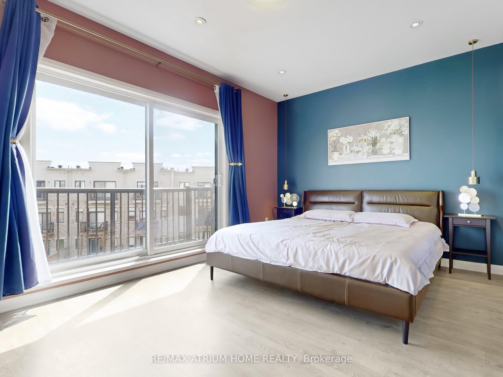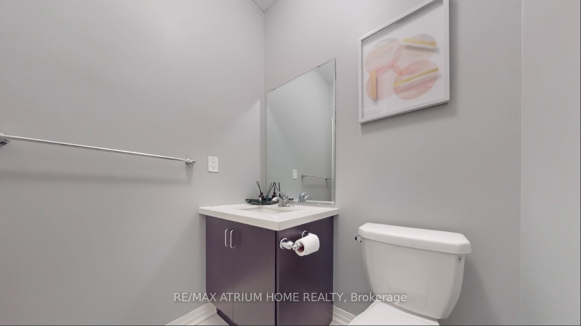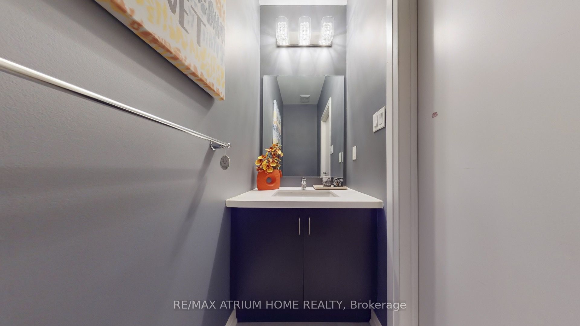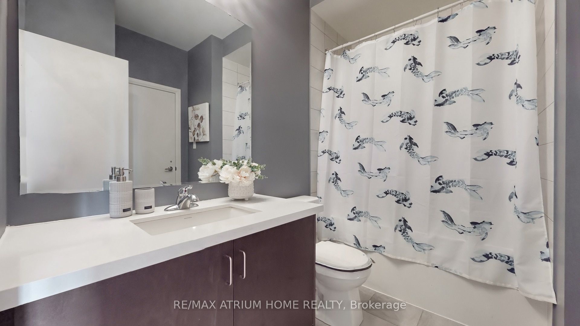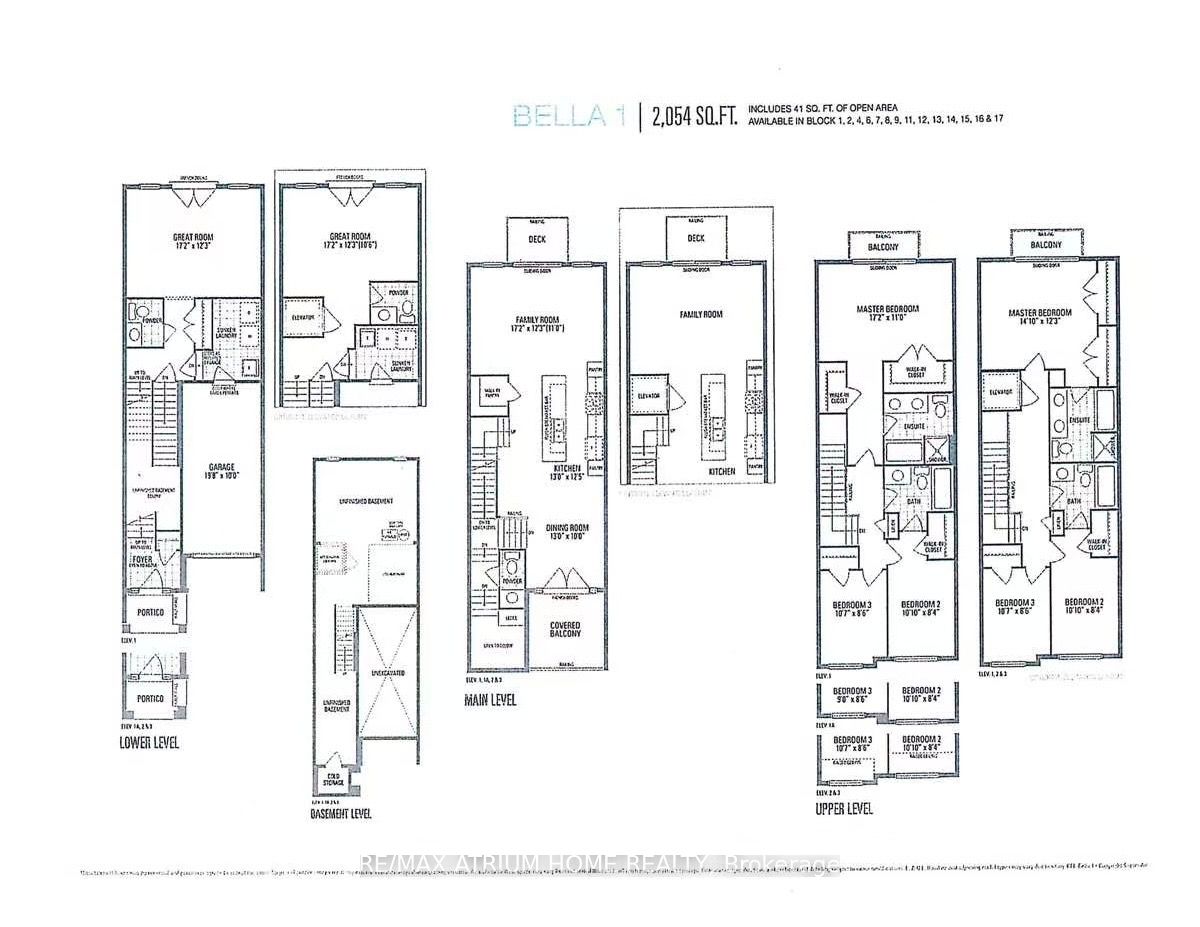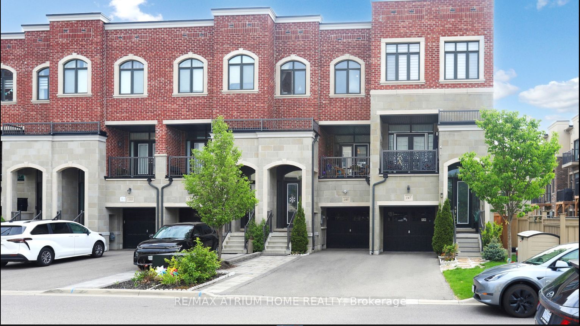
$1,350,000
Est. Payment
$5,156/mo*
*Based on 20% down, 4% interest, 30-year term
Listed by RE/MAX ATRIUM HOME REALTY
Att/Row/Townhouse•MLS #N12162375•New
Price comparison with similar homes in Vaughan
Compared to 33 similar homes
14.5% Higher↑
Market Avg. of (33 similar homes)
$1,179,041
Note * Price comparison is based on the similar properties listed in the area and may not be accurate. Consult licences real estate agent for accurate comparison
Room Details
| Room | Features | Level |
|---|---|---|
Kitchen | Stainless Steel ApplQuartz CounterOpen Concept | Main |
Dining Room | W/O To BalconyCombined w/KitchenPot Lights | Main |
Primary Bedroom | 4 Pc EnsuiteW/O To BalconyWalk-In Closet(s) | Upper |
Bedroom 2 | Large WindowClosetSemi Ensuite | Upper |
Bedroom 3 | Large WindowClosetSemi Ensuite | Upper |
Client Remarks
Rare Opportunity in Prestigious Upper Thornhill Woods! Welcome to 143 Arianna Crescent, a stunning, fully freehold modern luxury townhouse with no maintenance fees or POTL! This spacious and functional home boasts 10-foot smooth ceilings on the main floor and 9-foot ceilings on both upper and lower levels, filling every corner with natural light and an airy atmosphere, plus potlights thru out all 3 floors, featuring upgraded staircases with iron railings, custom curtains throughout, and an open-concept main floor that walks out to a balcony with great open view backyard. The chefs kitchen is equipped with stainless steel appliances, quartz countertops, extra-large island, elegant backsplash, and modern dining light fixtures.The primary bedroom offers his & hers walk-in closets and 5 piece ensuite bathroom. 2nd bedroom offer direct access to bathroom, perfect for guests or family. A bright lower-level family room with powder room, direct garage access, and a walk-out to the backyard complete the space. Located minutes to schools, including Nellie McClung Public School and Stephen Lewis Secondary School. Plus parks, GO Transit, community centres, restaurants, shops, banks, and more. Move-in ready luxury in one of Vaughans most sought-after communities!
About This Property
143 Arianna Crescent, Vaughan, L6A 4Z9
Home Overview
Basic Information
Walk around the neighborhood
143 Arianna Crescent, Vaughan, L6A 4Z9
Shally Shi
Sales Representative, Dolphin Realty Inc
English, Mandarin
Residential ResaleProperty ManagementPre Construction
Mortgage Information
Estimated Payment
$0 Principal and Interest
 Walk Score for 143 Arianna Crescent
Walk Score for 143 Arianna Crescent

Book a Showing
Tour this home with Shally
Frequently Asked Questions
Can't find what you're looking for? Contact our support team for more information.
See the Latest Listings by Cities
1500+ home for sale in Ontario

Looking for Your Perfect Home?
Let us help you find the perfect home that matches your lifestyle
