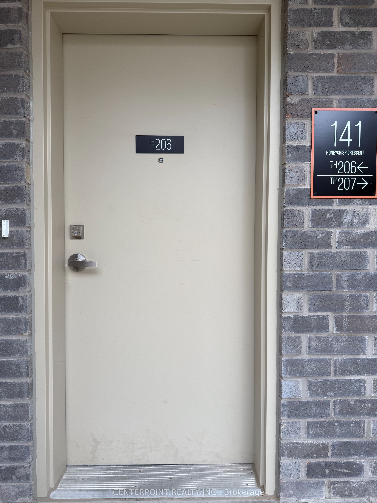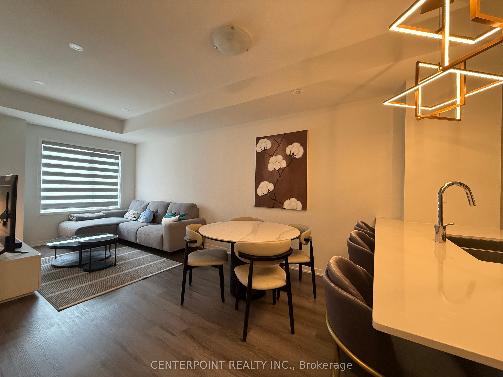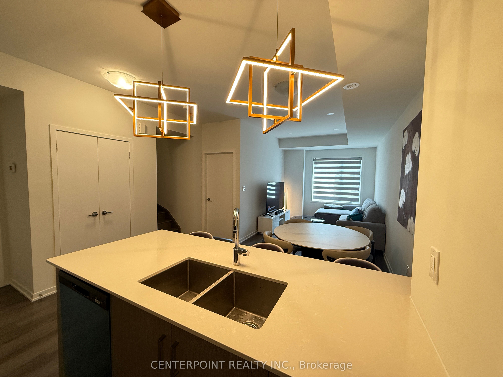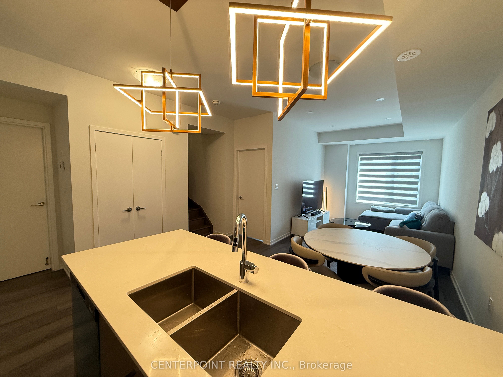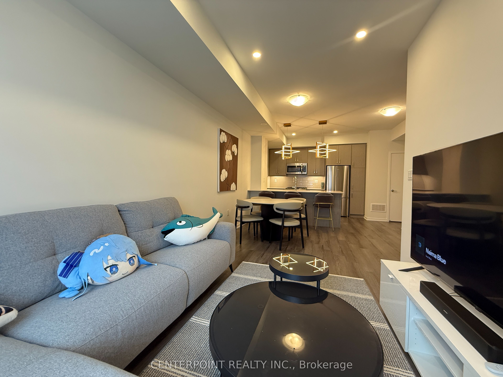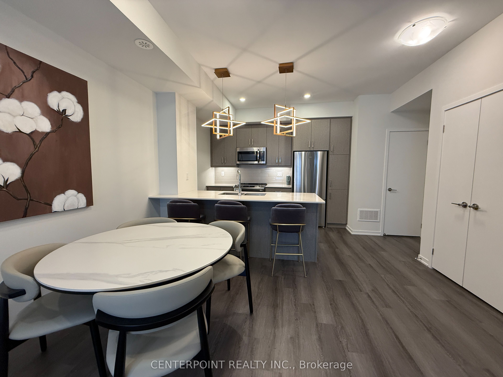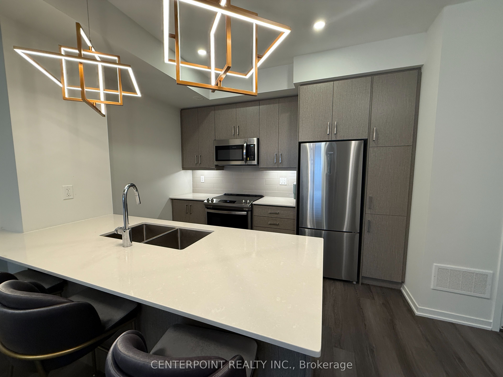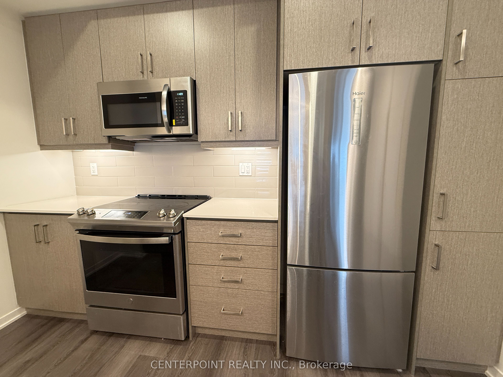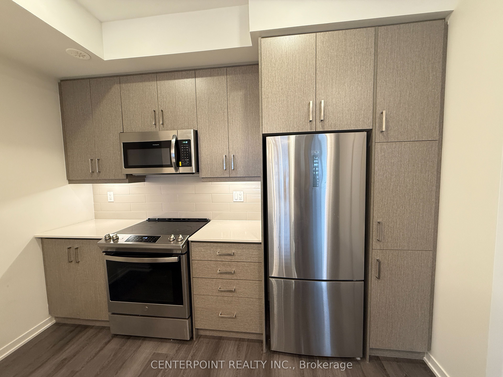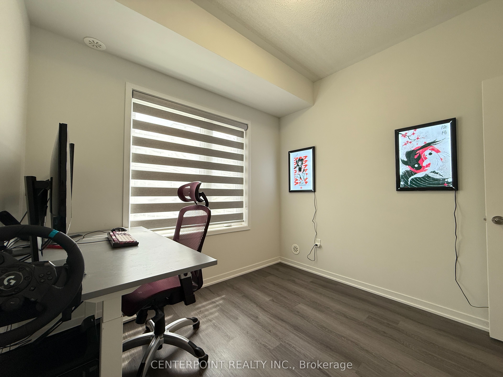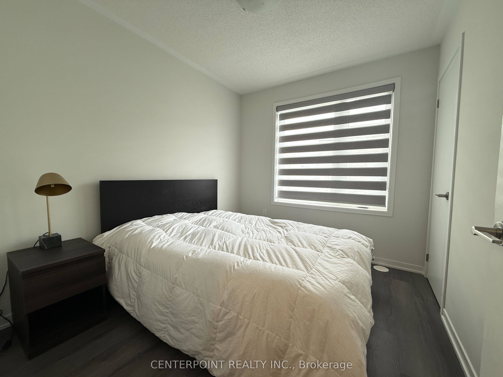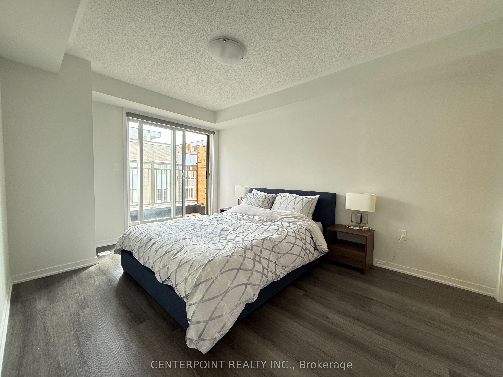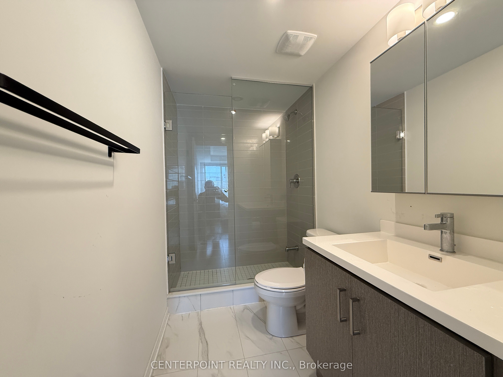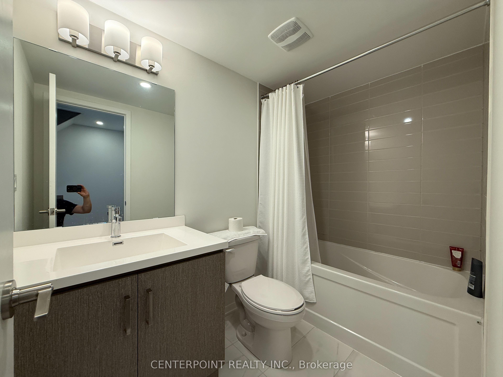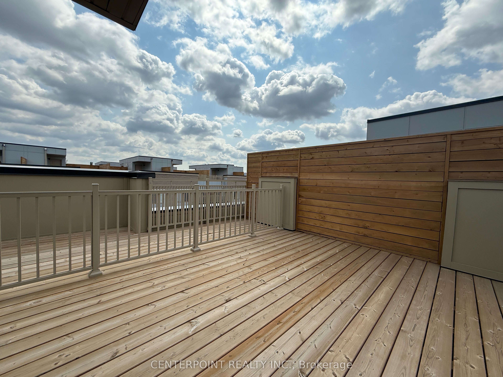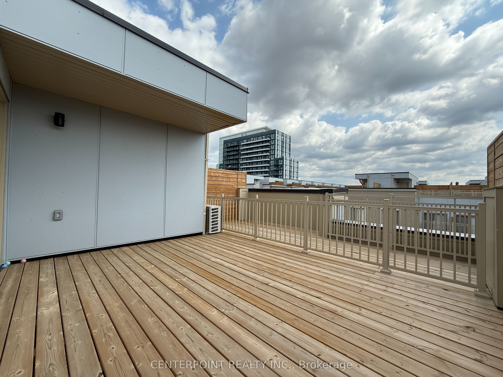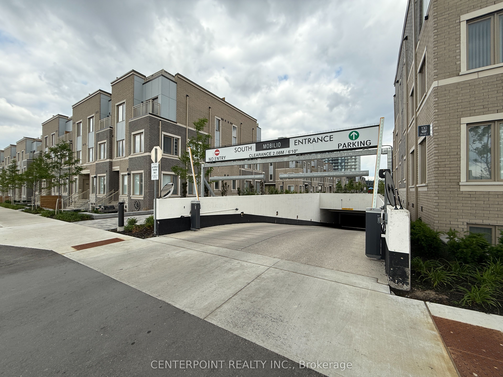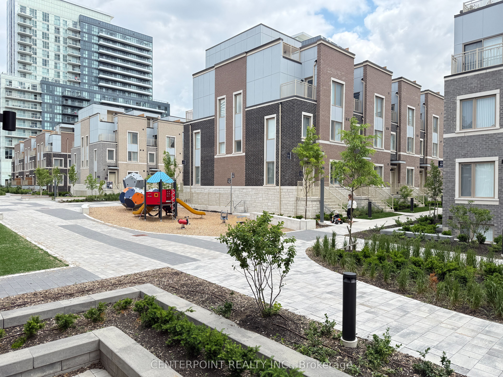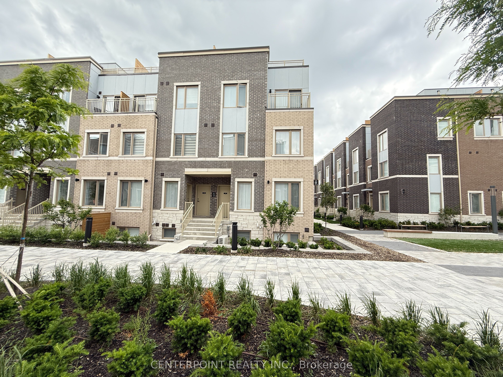
$3,500 /mo
Listed by CENTERPOINT REALTY INC.
Condo Townhouse•MLS #N12214629•New
Room Details
| Room | Features | Level |
|---|---|---|
Living Room 6.13 × 2.9 m | LaminateCombined w/DiningOpen Concept | Main |
Kitchen 2.44 × 3.35 m | Stainless Steel ApplCentre IslandOpen Concept | Main |
Dining Room 6.13 × 2.9 m | LaminateCombined w/LivingOpen Concept | Main |
Bedroom 2.56 × 2.9 m | WindowClosetBroadloom | Main |
Bedroom 2.65 × 2.9 m | WindowClosetBroadloom | Second |
Primary Bedroom 4.36 × 3.26 m | 4 Pc EnsuiteClosetWindow | Second |
Client Remarks
Fully furnished Luxurious 3-Bed Townhouse in Vaughan's Hottest Neighbourhood. Live in style at this stunning Menkes CASA B Model Townhouse, featuring 3 bedrooms, 2.5 bathrooms, and a private roof terrace, perfect for urban living with a touch of luxury. Enjoy an open-concept layout with 9ft ceilings, a modern kitchen (granite counters + backsplash), and hardwood floors in all bedrooms. The spacious master suite features a 3-piece en-suite, while two additional bedrooms offer ample space and natural light. Don't miss this rare blend of functionality, style, and unbeatable convenience in one of the GTA's fastest growing hubs! Your dream home awaits. Schedule a viewing today! (1 underground parking included)
About This Property
141 Honeycrisp Crescent, Vaughan, L4K 0N7
Home Overview
Basic Information
Walk around the neighborhood
141 Honeycrisp Crescent, Vaughan, L4K 0N7
Shally Shi
Sales Representative, Dolphin Realty Inc
English, Mandarin
Residential ResaleProperty ManagementPre Construction
 Walk Score for 141 Honeycrisp Crescent
Walk Score for 141 Honeycrisp Crescent

Book a Showing
Tour this home with Shally
Frequently Asked Questions
Can't find what you're looking for? Contact our support team for more information.
See the Latest Listings by Cities
1500+ home for sale in Ontario

Looking for Your Perfect Home?
Let us help you find the perfect home that matches your lifestyle
