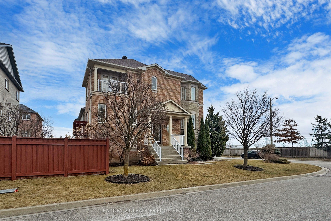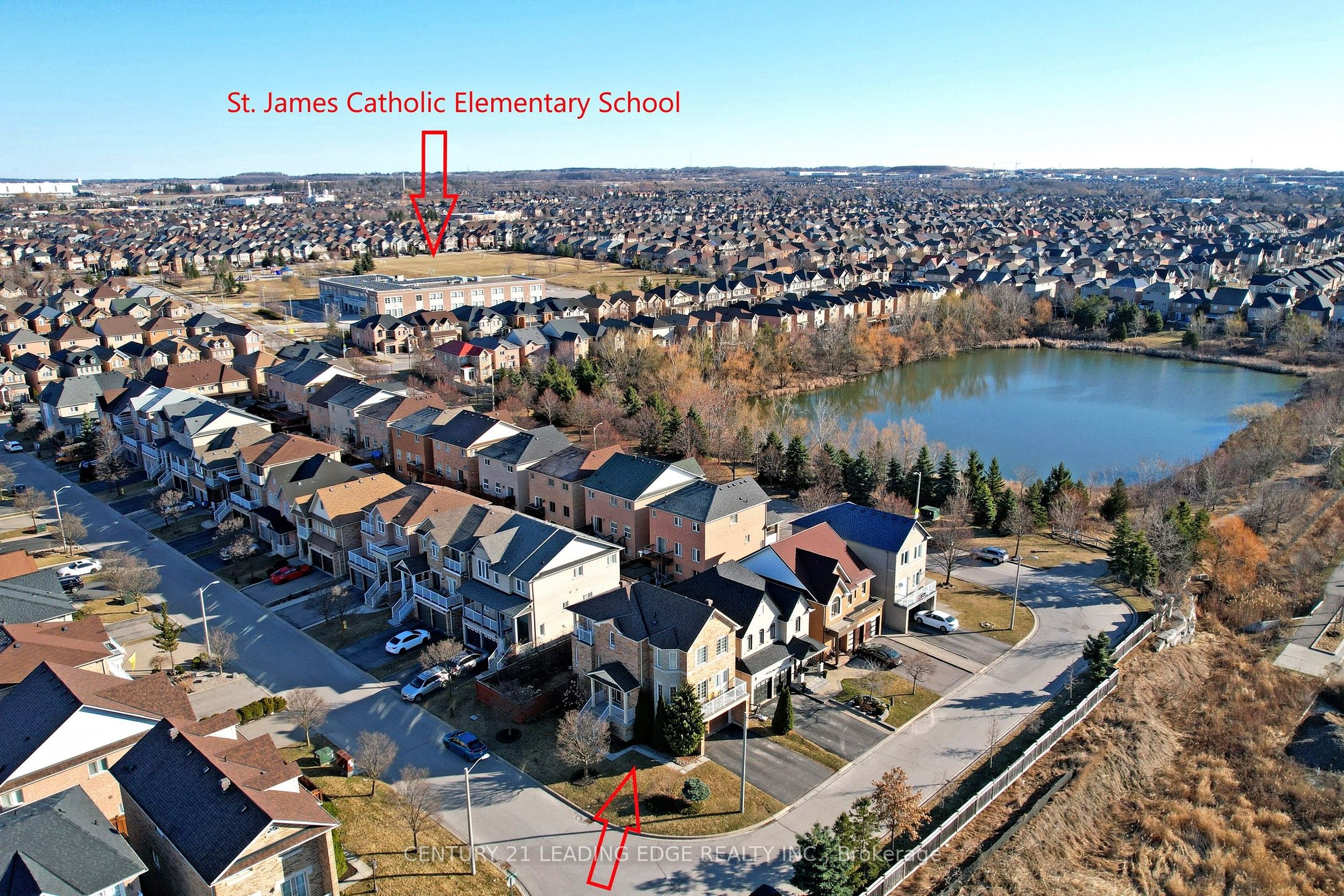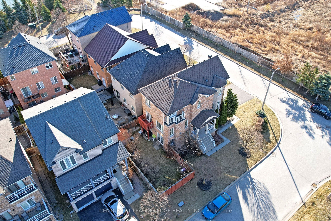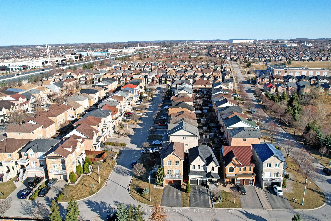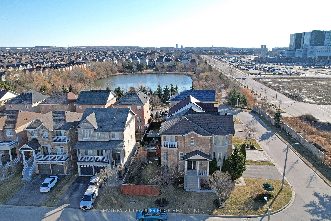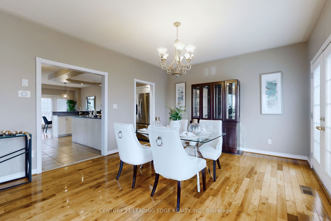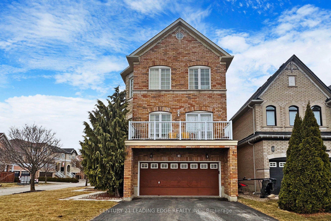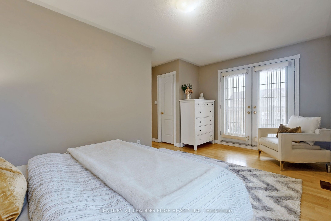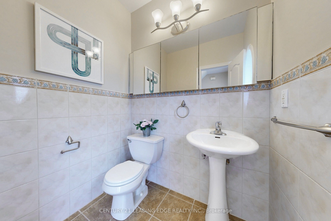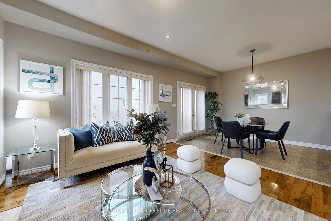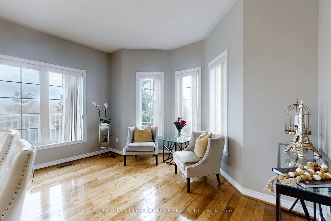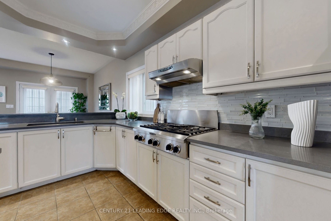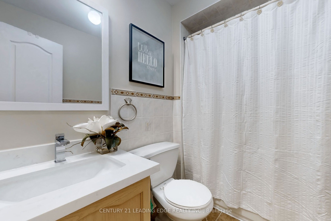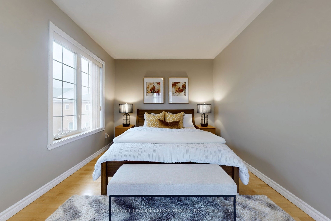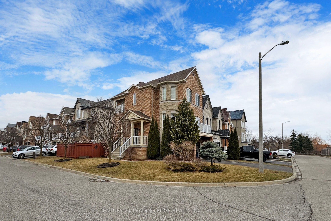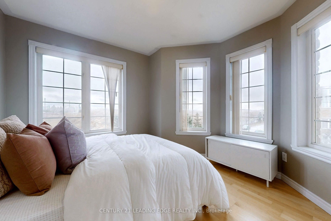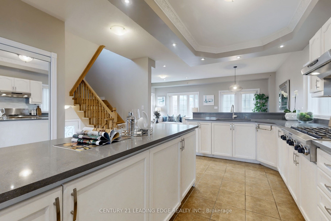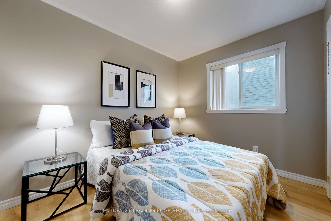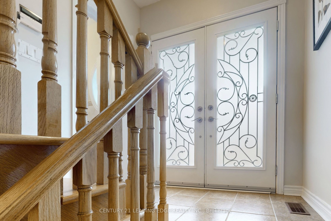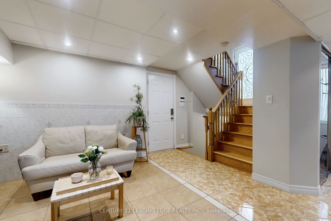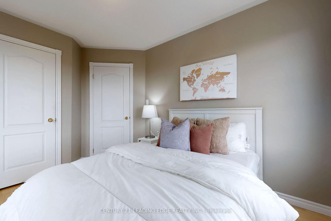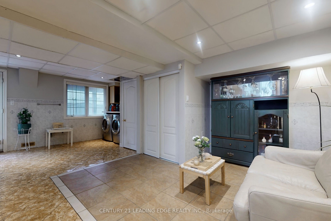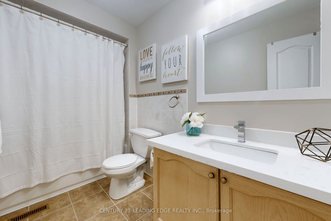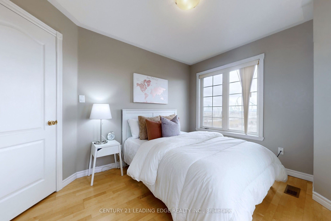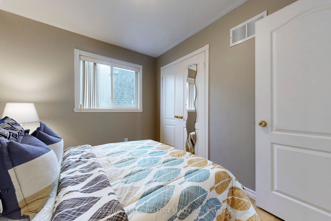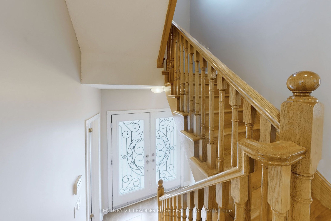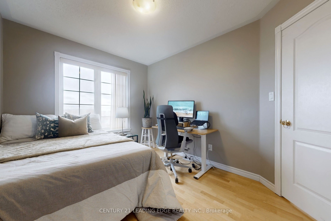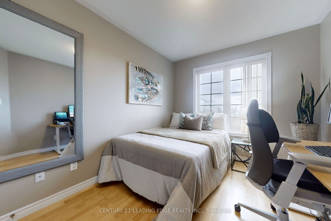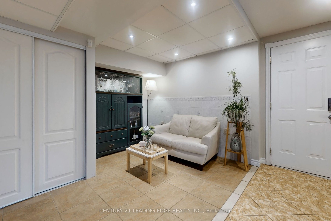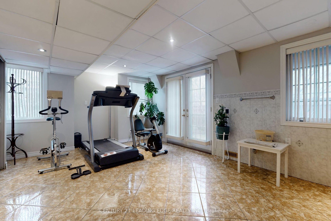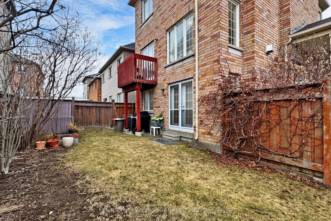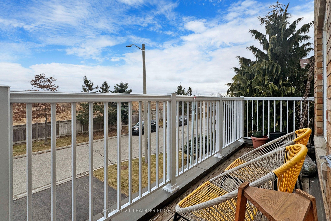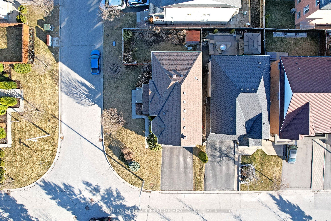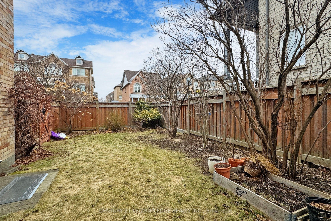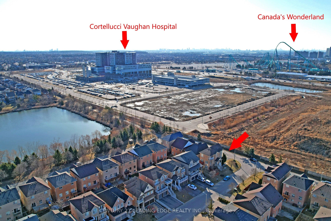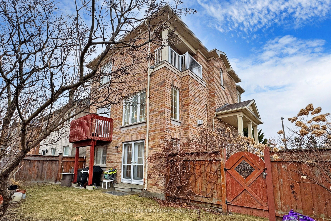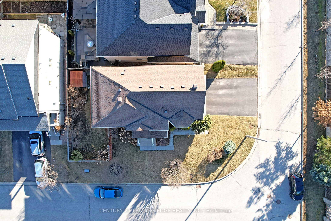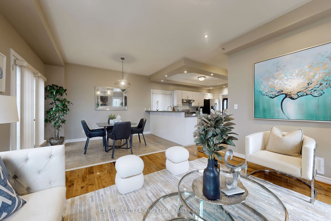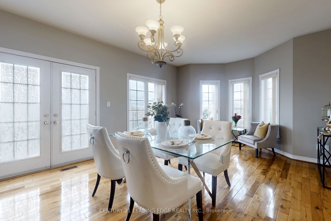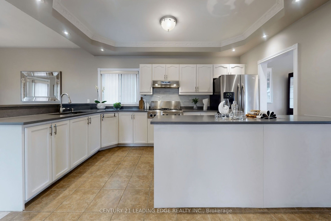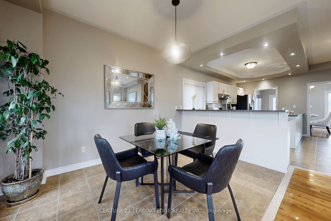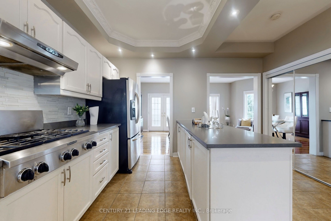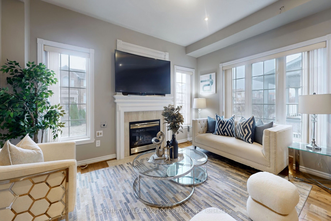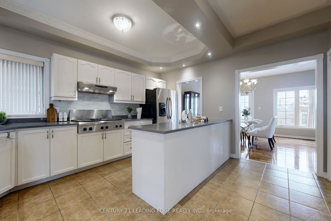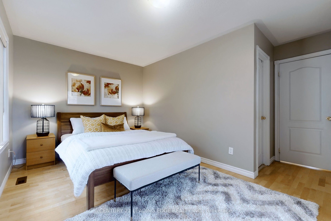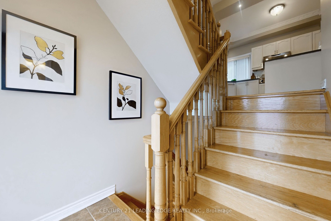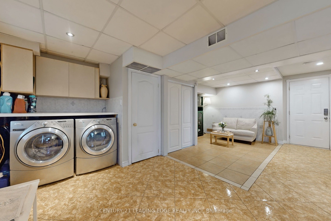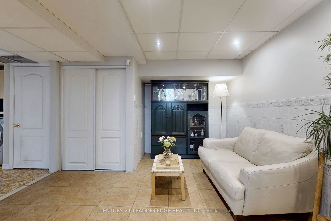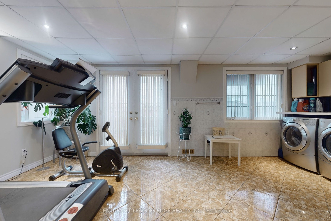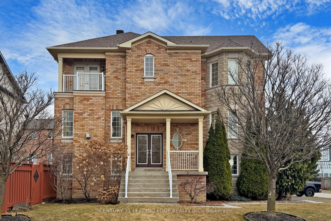
$1,335,000
Est. Payment
$5,099/mo*
*Based on 20% down, 4% interest, 30-year term
Listed by CENTURY 21 LEADING EDGE REALTY INC.
Detached•MLS #N12036415•New
Price comparison with similar homes in Vaughan
Compared to 34 similar homes
-29.4% Lower↓
Market Avg. of (34 similar homes)
$1,891,485
Note * Price comparison is based on the similar properties listed in the area and may not be accurate. Consult licences real estate agent for accurate comparison
Room Details
| Room | Features | Level |
|---|---|---|
Dining Room 6.14 × 4.06 m | Combined w/LivingHardwood FloorW/O To Balcony | Ground |
Kitchen 4.41 × 3.96 m | Centre IslandCeramic FloorBreakfast Bar | Ground |
Primary Bedroom 5.24 × 2.88 m | 4 Pc EnsuiteWalk-In Closet(s)W/O To Balcony | Second |
Bedroom 2 3.03 × 2.58 m | Hardwood FloorBay WindowCloset | Second |
Bedroom 3 3.4 × 3.29 m | Hardwood FloorPicture WindowCloset | Second |
Bedroom 4 3.35 × 2.73 m | Hardwood FloorPicture WindowCloset | Second |
Client Remarks
An Unmissable Opportunity! Corner Lot Gem With 3 Balconies & Endless Charm With Walk-Out Basement With Over 2200 SqFt of Livable Space. This Is Your Chance To Own A Truly Exceptional Home That Checks Every Box. Nestled On A Premium Sun-Drenched Corner Lot, This Beautifully Updated and Freshly Painted Residence Is Bursting With Natural Light and Thoughtful Design. Enjoy Three Private Balconies -- One Off The Primary Bedroom Upstairs, and Two On The Main Floor From The Dining Room and Eat-In Kitchen, Creating the Perfect Spaces To Unwind or Entertain. Inside, The Open-Concept Layout Is Airy and Inviting With 9-Ft Ceilings On The Main Floor, Hardwood Flooring Throughout, And A Stylish Updated Kitchen Featuring Quartz Countertop and An Oversized Centre Island. With 4 Generously Sized Bedrooms, The Primary Suite Includes A Spa-Like 4-Piece Ensuite, Walk-In Closet, and Double Door Walk-Out To Its Own Private Balcony. The Fully Finished Walk-Out Basement Provides Even More Living Space, Direct Garage Access, And A Cantina Ideal For Storage. Key Upgrades Include: Roof (2018) and Brand-New Furnace & A/C (2024). Located Minutes From Canada's Wonderland, Scenic Parks, Ponds, Top Schools, Shops, Highways 400 & 407, GO Station, and Transit -- This Stunning Home Offers Comfort, Convenience, and Curb Appeal In One Perfect Package. Do Not Miss Out On This Incredible Opportunity!
About This Property
14 La Maria Lane, Vaughan, L6A 3X2
Home Overview
Basic Information
Walk around the neighborhood
14 La Maria Lane, Vaughan, L6A 3X2
Shally Shi
Sales Representative, Dolphin Realty Inc
English, Mandarin
Residential ResaleProperty ManagementPre Construction
Mortgage Information
Estimated Payment
$0 Principal and Interest
 Walk Score for 14 La Maria Lane
Walk Score for 14 La Maria Lane

Book a Showing
Tour this home with Shally
Frequently Asked Questions
Can't find what you're looking for? Contact our support team for more information.
Check out 100+ listings near this property. Listings updated daily
See the Latest Listings by Cities
1500+ home for sale in Ontario

Looking for Your Perfect Home?
Let us help you find the perfect home that matches your lifestyle
