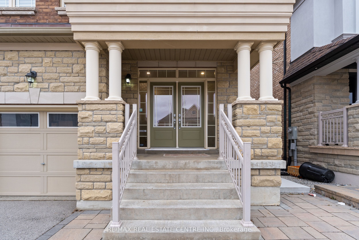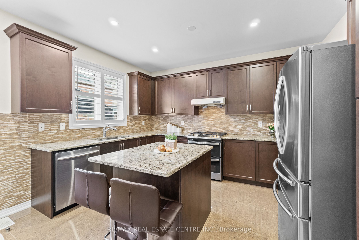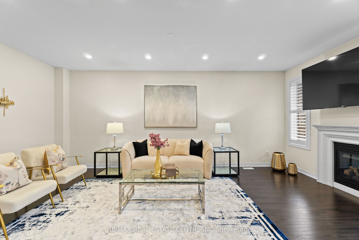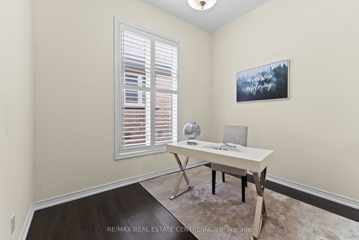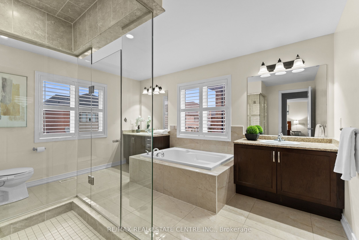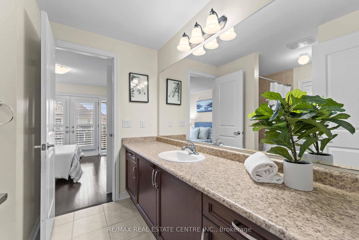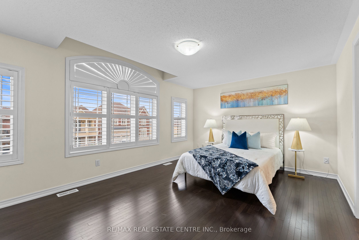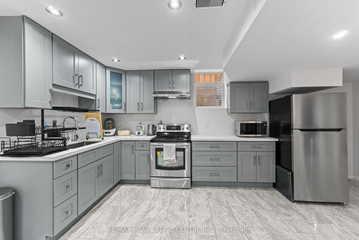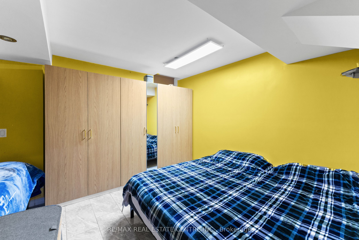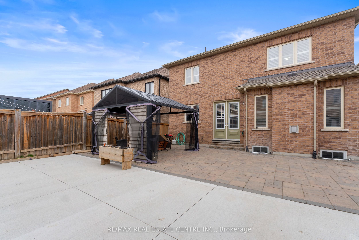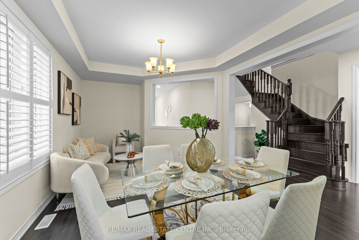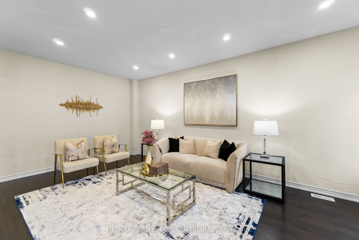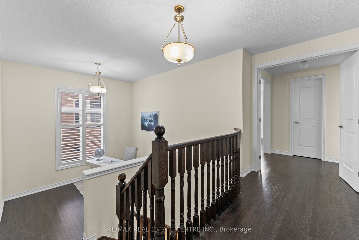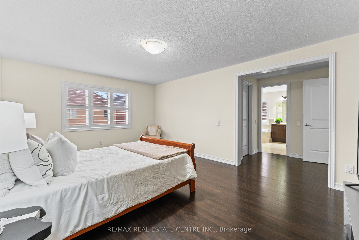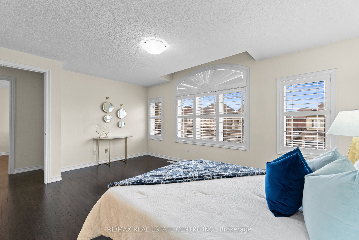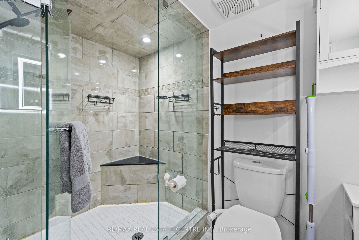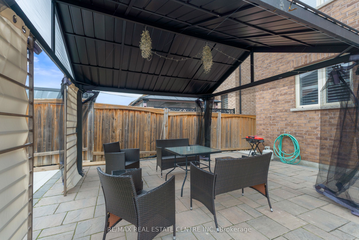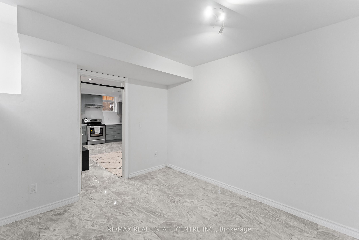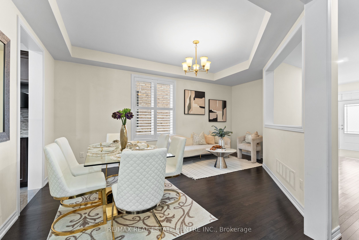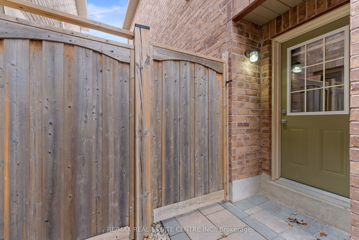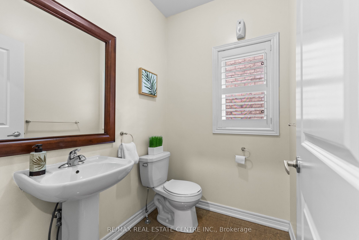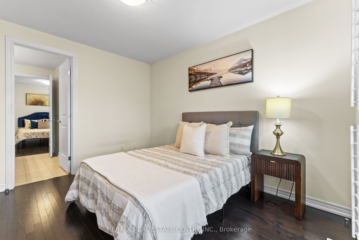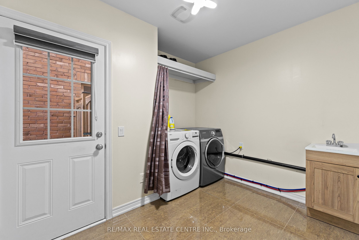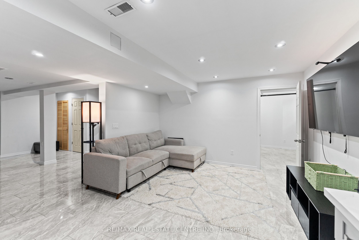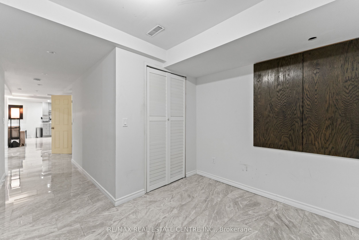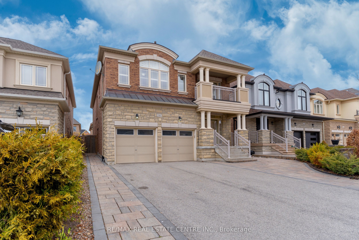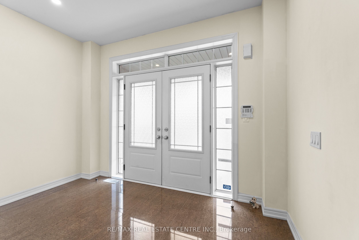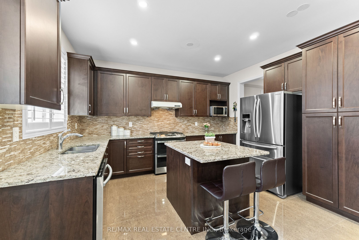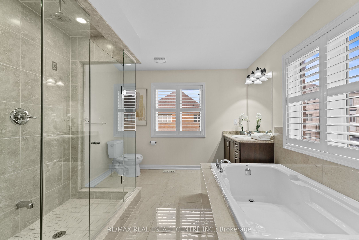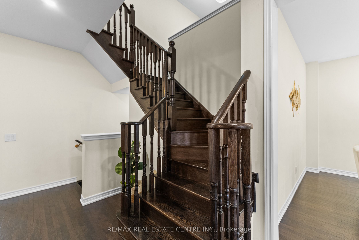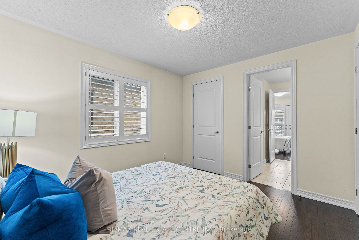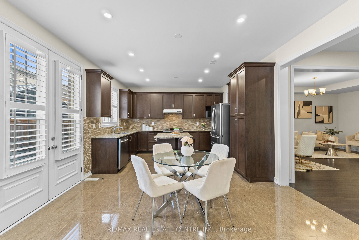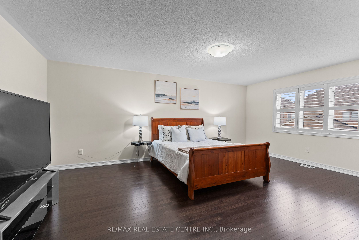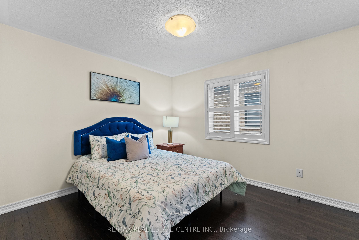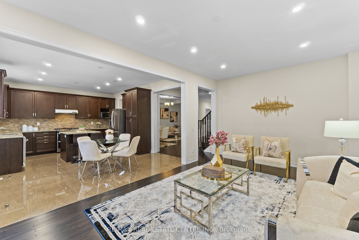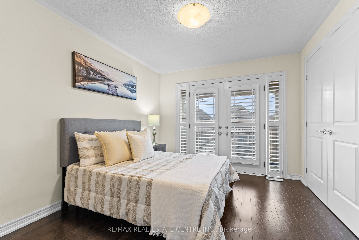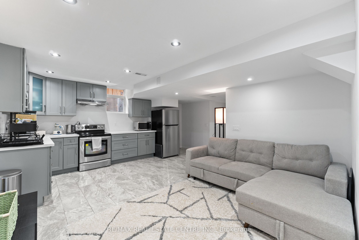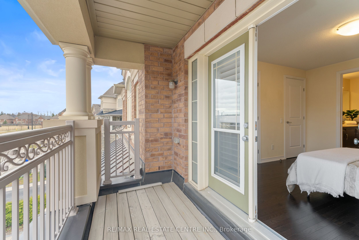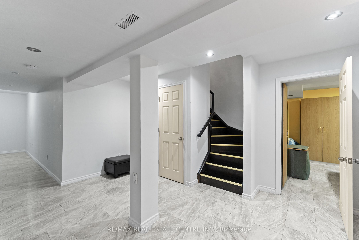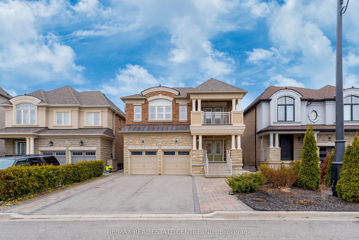
$1,699,900
Est. Payment
$6,492/mo*
*Based on 20% down, 4% interest, 30-year term
Listed by RE/MAX REAL ESTATE CENTRE INC.
Detached•MLS #N12089982•New
Price comparison with similar homes in Vaughan
Compared to 37 similar homes
-26.7% Lower↓
Market Avg. of (37 similar homes)
$2,319,948
Note * Price comparison is based on the similar properties listed in the area and may not be accurate. Consult licences real estate agent for accurate comparison
Client Remarks
Welcome To 14 Garyscholl! A Beautifully Maintained, Spacious 4-Bedroom Detached Home Nestled In The Heart Of Vellore Village. A Modern Brick And Stone Elevation 4+2 Bed And 5 Bath Home With 2-Car Garage ( No Side Walk) And A Covered Front Porch & Balcony On A Quiet, Family-Friendly Street. This Spacious Home Boasts Separate Living/Dining And Family Rooms, A Cozy Family Room With A Fireplace, And A Gourmet Kitchen Equipped With High-End Stainless Steel Appliances, A Center Island, And An Eat-In Area That Walks Out To A Beautifully Kept Backyard Featuring Interlocked Pavers Perfect For Summer BBQs And Gatherings With Friend And Families. The Balcony Offers A Serene Spot To Enjoy Your Morning Coffee Or Fresh Air. The Finished Basement With Separate Side Entrance Includes 2 Additional Bedrooms, A Full Kitchen And A Full Bath, Ideal For Extended Family Or Rental Opportunities. Upstairs, The Primary Bedroom Is A True Retreat With A Walk-In Closet And A Luxurious 5-Piece Ensuite Featuring A Standing Shower, Jacuzzi Tub, And Double Sink. Three Additional Spacious Bedrooms With Abundant Natural Light And Two Additional Full Bathrooms Complete The Second Floor ( Total 3 Full Bathrooms On The 2nd Floor). A Versatile Den/Home Office Space Can Easily Be Converted Into A Fifth Bedroom, Reading Nook, Yoga Room, Or Kids' Play Area. Located In The Vibrant Vellore Village Community, This Home Is Within Walking Distance To Several Parks Including Chatfield District Park, Matthew Park And Village Green Park, Offering Playgrounds, Sports Fields, And Walking Trails. Just 5 Minutes to The Vellore Village Community Centre For Gym, Pool, Fitness Studios, And Family Programs. Proximity To Reputable Schools Such As Vellore Woods Public School And St. Emily Catholic Elementary School, Both Within Walking Distance. For Outdoor Enthusiasts, The Vellore Village Trail And Nearby Tennis Courts Offer Great Recreational Options. Open House Sat & Sun 2-4 PM. Come and Fall In Love With This Beauty!
About This Property
14 Garyscholl Road, Vaughan, L4H 3R3
Home Overview
Basic Information
Walk around the neighborhood
14 Garyscholl Road, Vaughan, L4H 3R3
Shally Shi
Sales Representative, Dolphin Realty Inc
English, Mandarin
Residential ResaleProperty ManagementPre Construction
Mortgage Information
Estimated Payment
$0 Principal and Interest
 Walk Score for 14 Garyscholl Road
Walk Score for 14 Garyscholl Road

Book a Showing
Tour this home with Shally
Frequently Asked Questions
Can't find what you're looking for? Contact our support team for more information.
See the Latest Listings by Cities
1500+ home for sale in Ontario

Looking for Your Perfect Home?
Let us help you find the perfect home that matches your lifestyle
