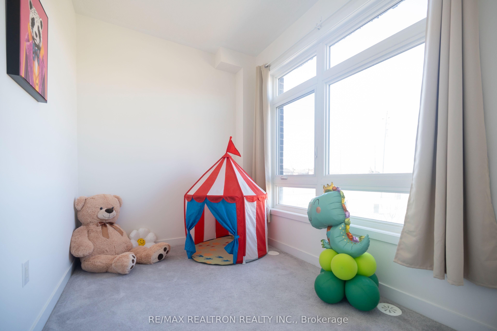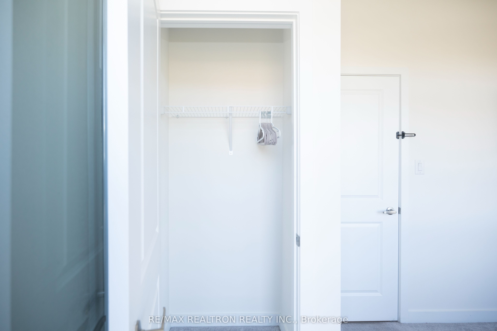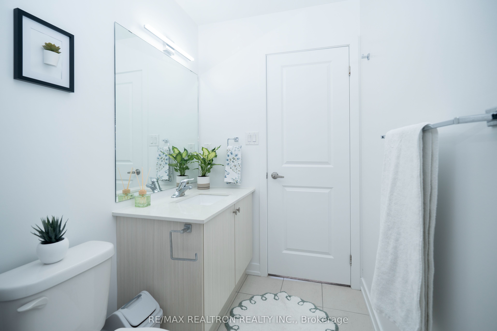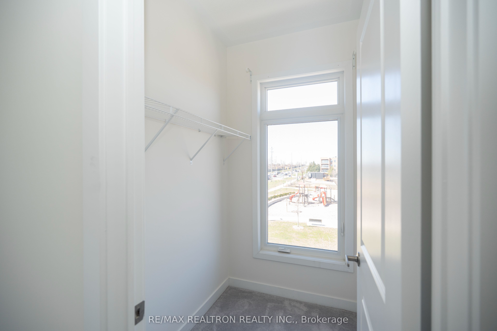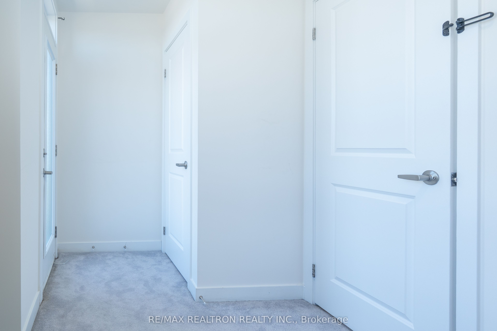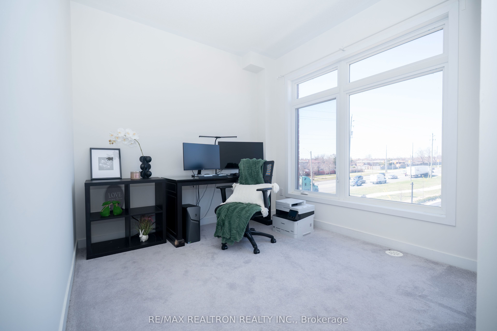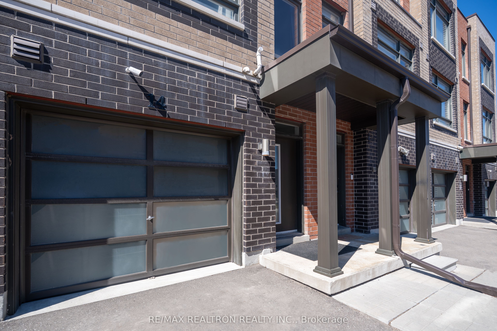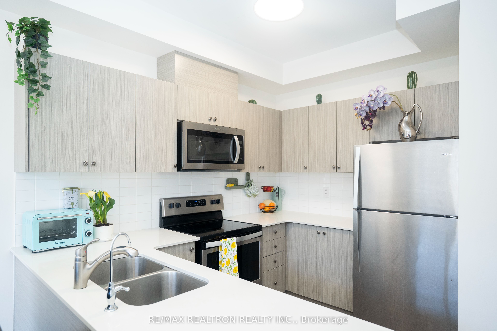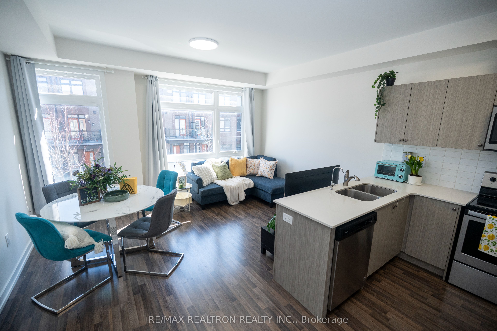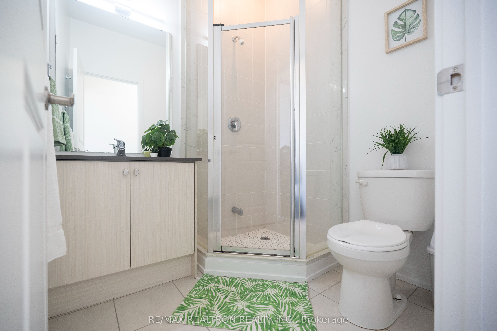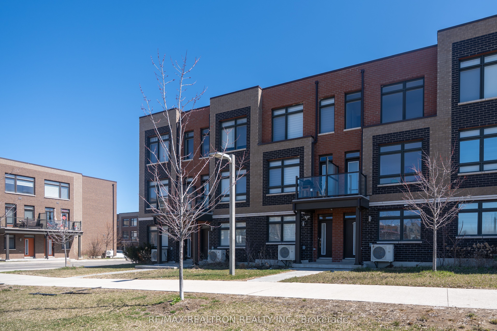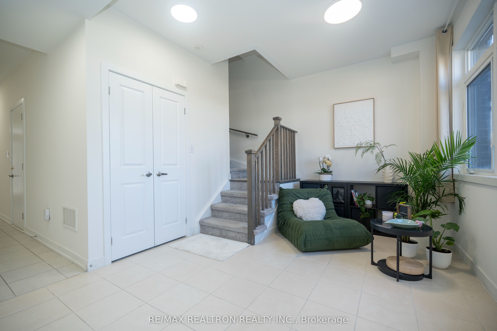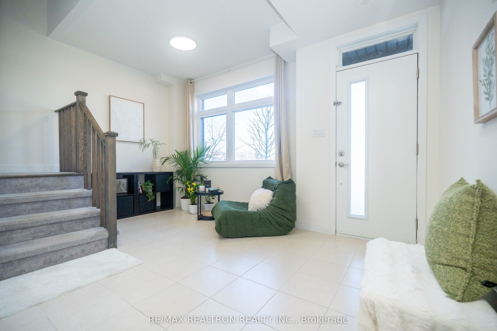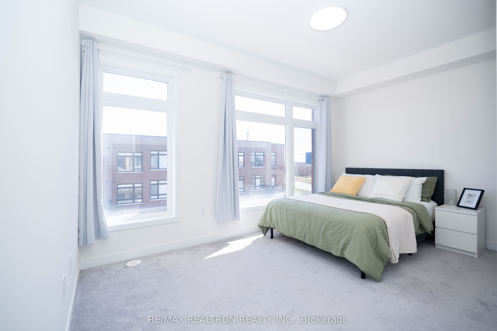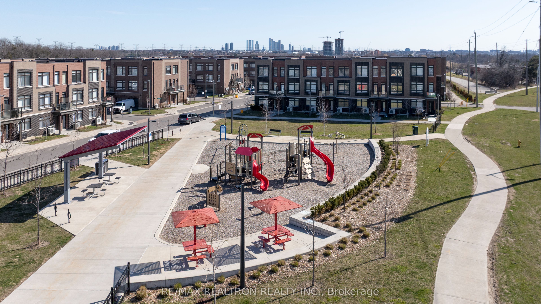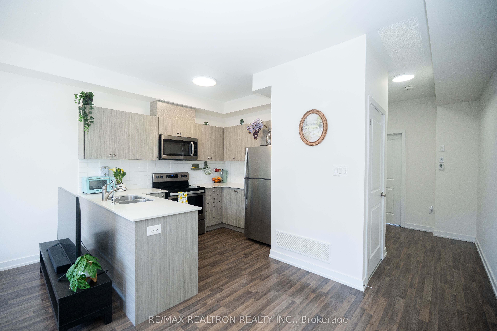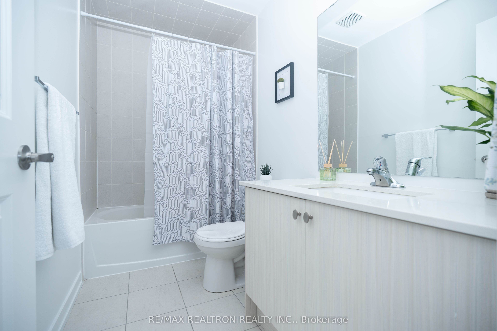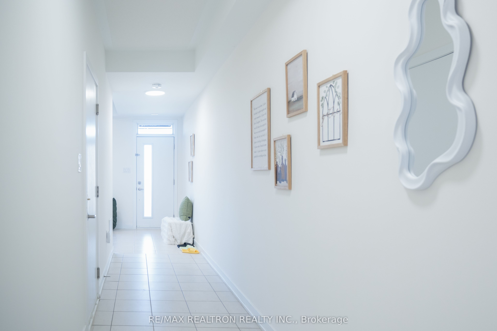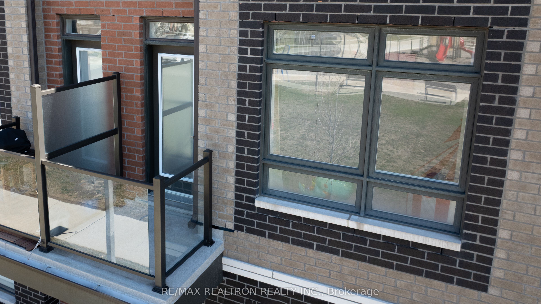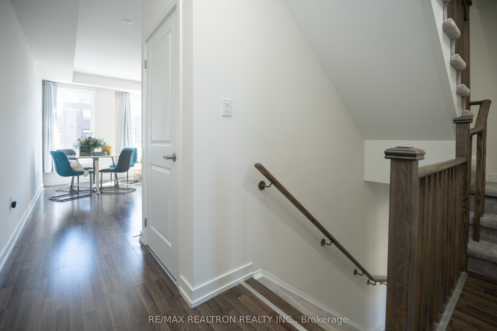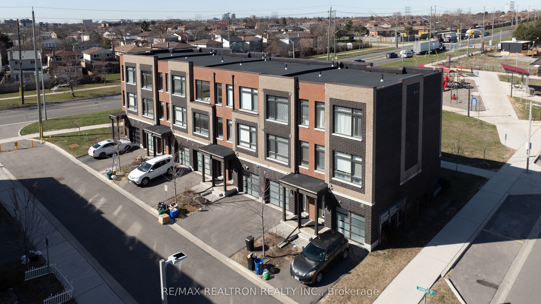
$799,000
Est. Payment
$3,052/mo*
*Based on 20% down, 4% interest, 30-year term
Listed by RE/MAX REALTRON REALTY INC.
Att/Row/Townhouse•MLS #N12097543•New
Price comparison with similar homes in Vaughan
Compared to 8 similar homes
-10.2% Lower↓
Market Avg. of (8 similar homes)
$889,584
Note * Price comparison is based on the similar properties listed in the area and may not be accurate. Consult licences real estate agent for accurate comparison
Room Details
| Room | Features | Level |
|---|---|---|
Kitchen 4.27 × 2.13 m | Stainless Steel ApplIrregular RoomCombined w/Dining | Second |
Dining Room 4.42 × 3.05 m | Combined w/LivingOpen ConceptIrregular Room | Second |
Living Room 4.42 × 3.05 m | Combined w/DiningOpen ConceptIrregular Room | Second |
Bedroom 3 4.42 × 2.13 m | ClosetBroadloomW/O To Balcony | Second |
Primary Bedroom 4.42 × 3.66 m | Double Closet4 Pc EnsuiteBroadloom | Third |
Bedroom 2 4.42 × 2.74 m | Walk-In Closet(s)BroadloomIrregular Room | Third |
Client Remarks
Welcome Home! This 6-Years Old Modern, Throughout Freehold-Town House Is Having Three Levels All Above Ground, Back On A Park, And Locates In A Highly Desirable, Family-Oriented Neighborhood. Just 15 Minutes Drive To York U, Pearson Airport And Ttc Station. Easy Access To Public Transit. Mins To Hwy 427, 27, 407. This Beautiful Property Is Filled With Natural Light Through Multiple Large Windows And Features 9' Ceilings, Adding A Sense Of Elegance And Openness Throughout. Walk Into A Versatile Den Through Direct Garage Access, Making It Perfect For A Home Office, Study, Or Cozy Seating Area With Breathtaking Open View Of The Park. The Main Floor Boasts A Seamless Open-Concept Design, Leading To A Welcoming Living And Dining Space. The Modern Kitchen Has Quartz Countertops And Stainless Steel Appliances, With Modern Light Fixtures Offering Both Style And Functionality. On The Other Side of The Stairs, A Separated Bedroom With Walk-In Closet And Balcony With Unobstructed Parkview Is Perfect For Kids, Family Visiting Or Additional Home Office. Upstairs, Two Spacious Bedrooms On Each Side of Stairs With Extra Large Closet and Ample Storage Combines Functionality And Style. Excellent Home For Young Professionals And Young Families! **POTL: $156.00**
About This Property
14 Garneau Street, Vaughan, L4L 0M1
Home Overview
Basic Information
Walk around the neighborhood
14 Garneau Street, Vaughan, L4L 0M1
Shally Shi
Sales Representative, Dolphin Realty Inc
English, Mandarin
Residential ResaleProperty ManagementPre Construction
Mortgage Information
Estimated Payment
$0 Principal and Interest
 Walk Score for 14 Garneau Street
Walk Score for 14 Garneau Street

Book a Showing
Tour this home with Shally
Frequently Asked Questions
Can't find what you're looking for? Contact our support team for more information.
See the Latest Listings by Cities
1500+ home for sale in Ontario

Looking for Your Perfect Home?
Let us help you find the perfect home that matches your lifestyle
