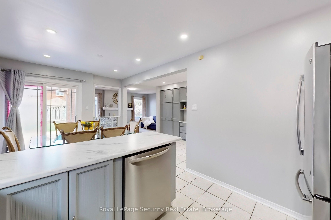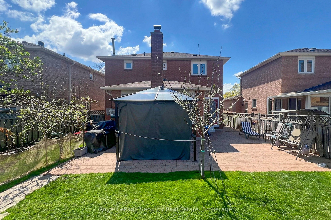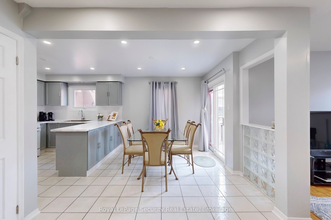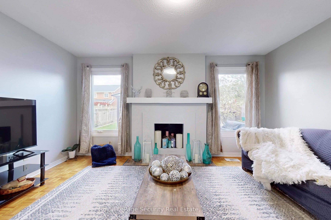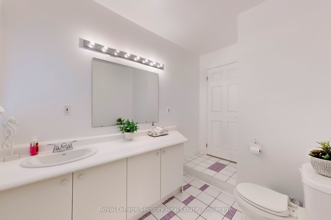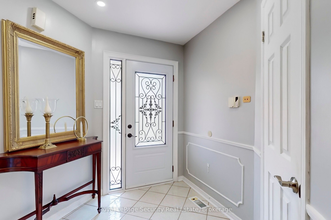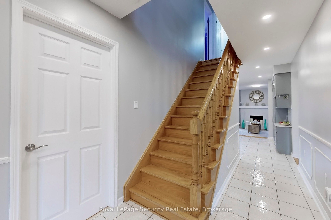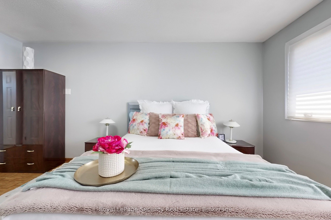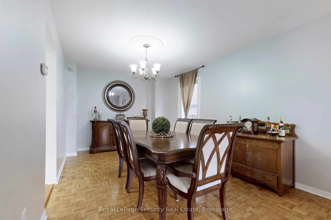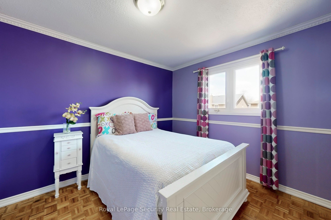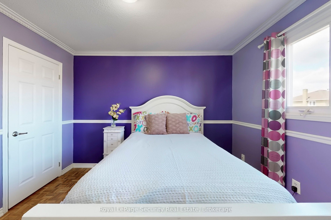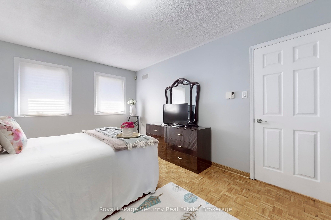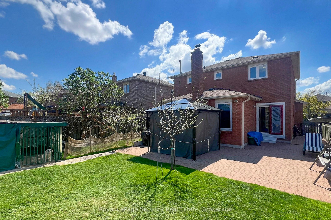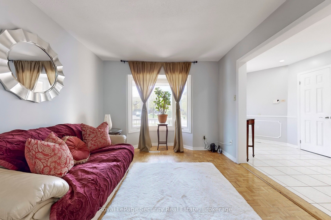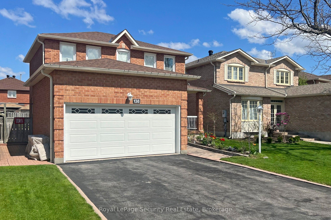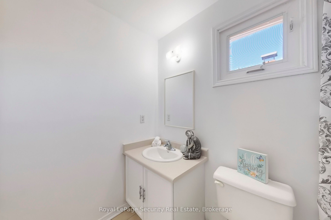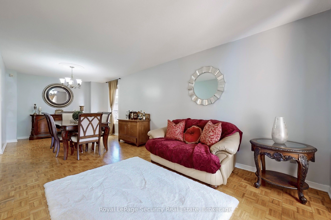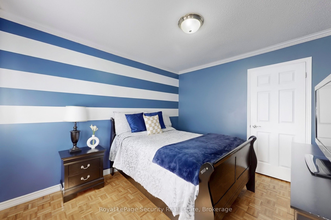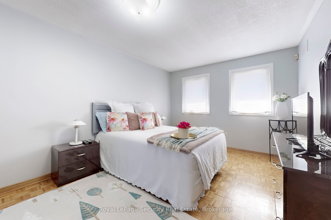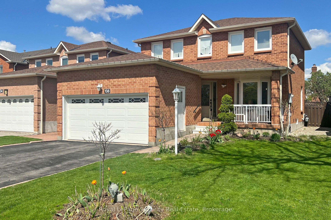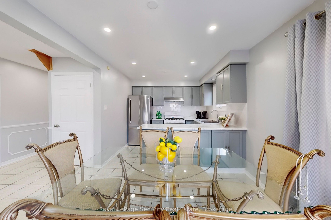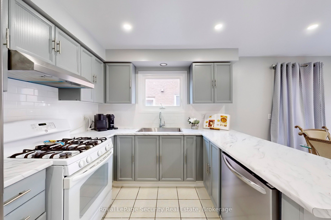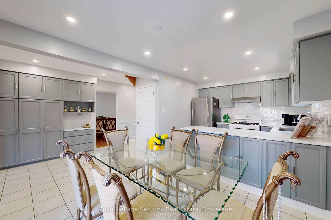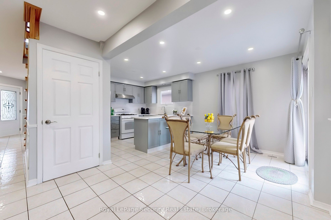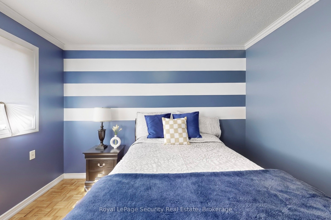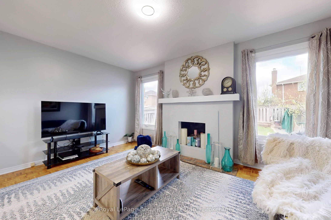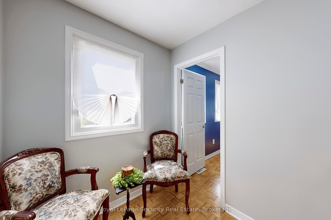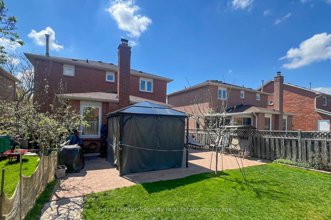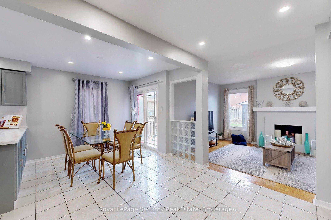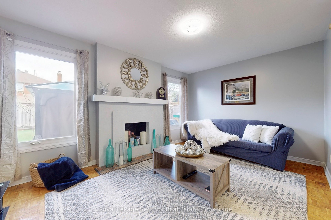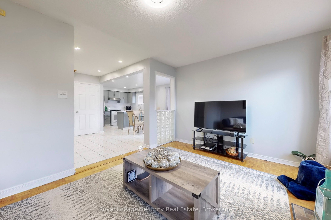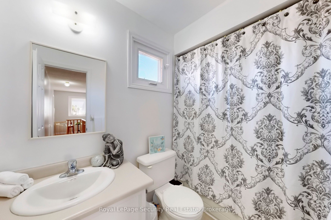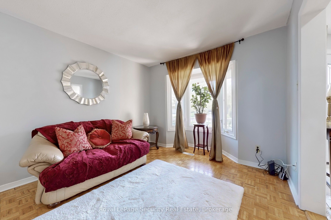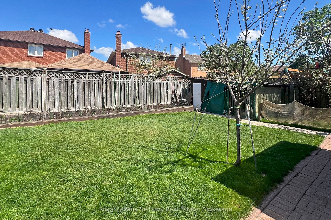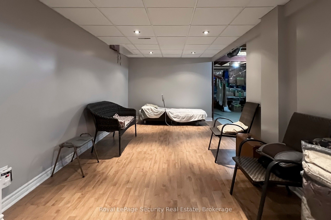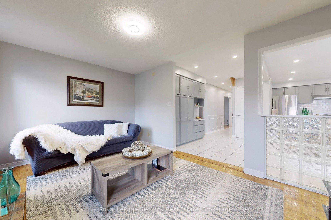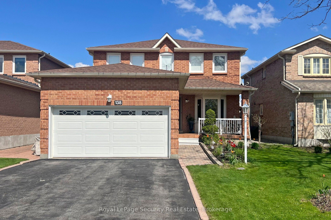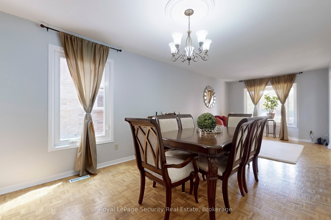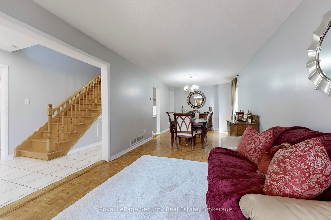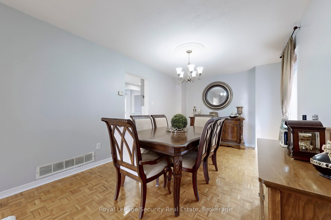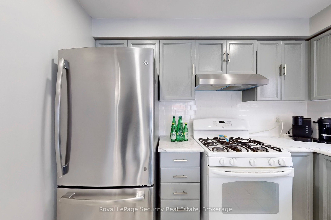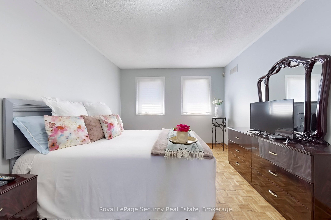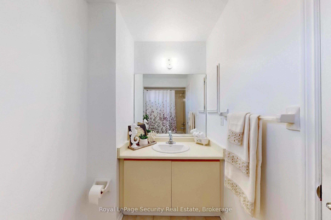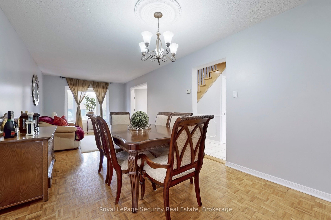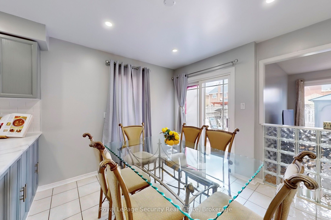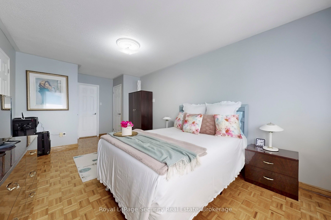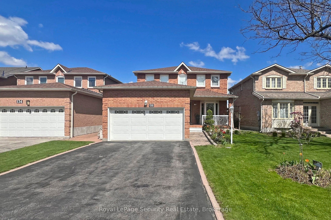
$1,370,000
Est. Payment
$5,232/mo*
*Based on 20% down, 4% interest, 30-year term
Listed by Royal LePage Security Real Estate
Detached•MLS #N12133402•Price Change
Price comparison with similar homes in Vaughan
Compared to 34 similar homes
-1.5% Lower↓
Market Avg. of (34 similar homes)
$1,391,120
Note * Price comparison is based on the similar properties listed in the area and may not be accurate. Consult licences real estate agent for accurate comparison
Room Details
| Room | Features | Level |
|---|---|---|
Living Room 8.16 × 3.14 m | Bay WindowCombined w/DiningOverlooks Garden | Main |
Dining Room 8.16 × 3.14 m | WindowCombined w/LivingParquet | Main |
Kitchen 5.51 × 5.26 m | Tile FloorWindowPot Lights | Main |
Primary Bedroom 6.01 × 3.28 m | 4 Pc EnsuiteHis and Hers ClosetsWindow | Second |
Bedroom 2 3.05 × 3.39 m | ParquetClosetWindow | Second |
Bedroom 3 3.45 × 3.07 m | ParquetClosetWindow | Second |
Client Remarks
Welcome to this beautifully maintained 3-bedroom, 3-washroom detached home nestled in the highly sought-after community of Maple in Vaughan. This inviting residence offers a perfect blend of comfort, functionality, and style ideal for families and professionals alike. Step inside to discover a bright and spacious functional layout perfect for entertaining or everyday living. The additional family room brings life to the heart of the home! Enjoy from ample cabinetry, an eat-in breakfast area or simply stepping out to your backyard oasis, this house has it all! Upstairs, the generous primary bedroom includes His & Hers walk-in closets and a private ensuite for your convenience. Two additional well-sized bedrooms and a full washroom complete the upper level. The partially finished basement offers great potential for extra living space, ideal for a rec room, home office, or gym. Situated on a quiet, family-friendly street just minutes from top-rated schools, parks, Vaughan Mills, Maple GO Station, and Hwy 400. This is a home that truly checks all the boxes - don't miss your chance to make it yours!
About This Property
138 Largo Crescent, Vaughan, L6A 1N1
Home Overview
Basic Information
Walk around the neighborhood
138 Largo Crescent, Vaughan, L6A 1N1
Shally Shi
Sales Representative, Dolphin Realty Inc
English, Mandarin
Residential ResaleProperty ManagementPre Construction
Mortgage Information
Estimated Payment
$0 Principal and Interest
 Walk Score for 138 Largo Crescent
Walk Score for 138 Largo Crescent

Book a Showing
Tour this home with Shally
Frequently Asked Questions
Can't find what you're looking for? Contact our support team for more information.
See the Latest Listings by Cities
1500+ home for sale in Ontario

Looking for Your Perfect Home?
Let us help you find the perfect home that matches your lifestyle
