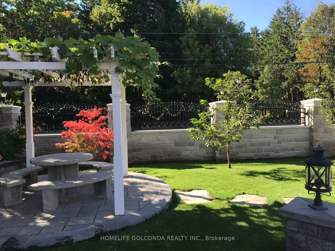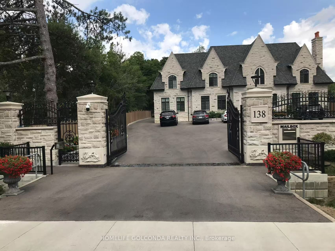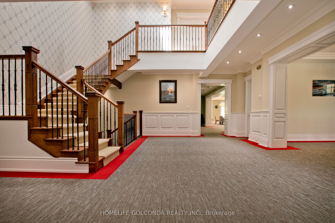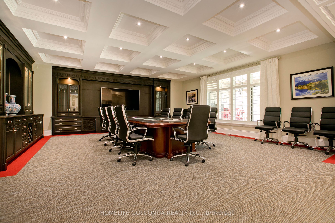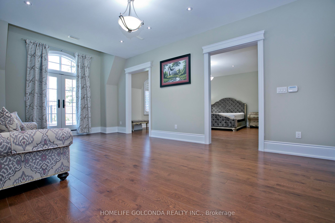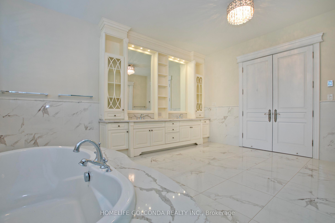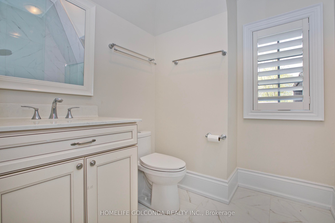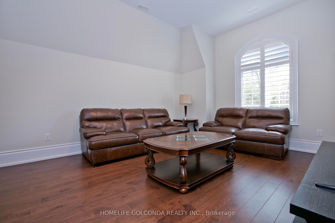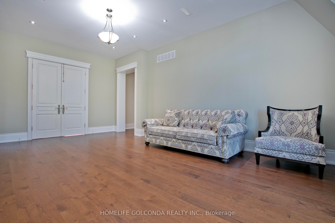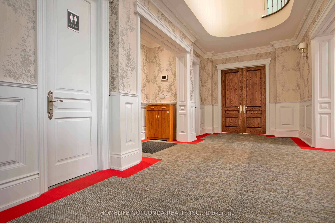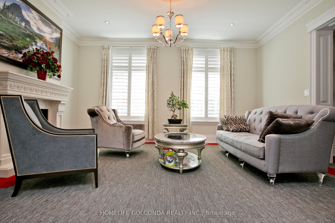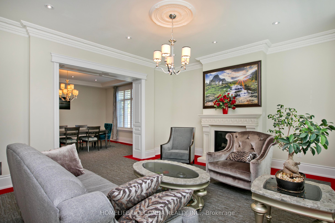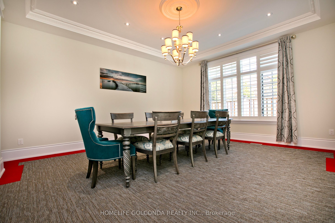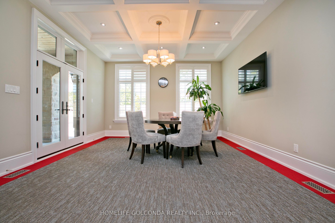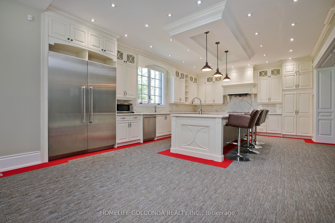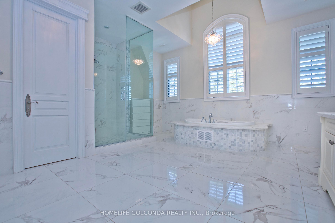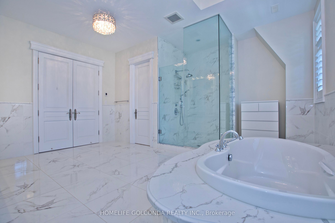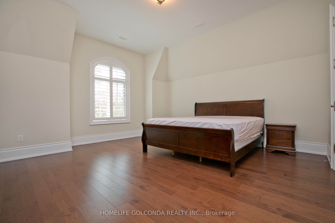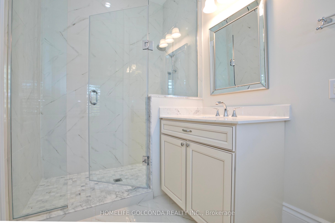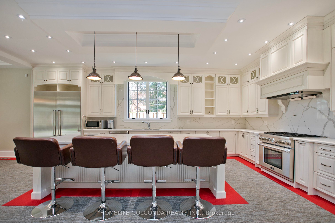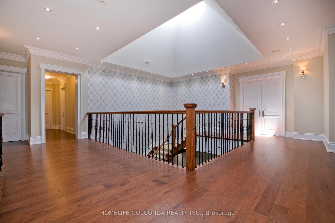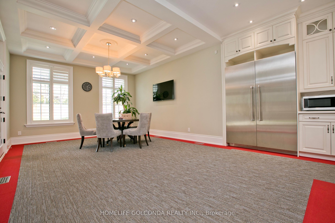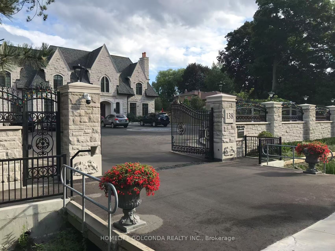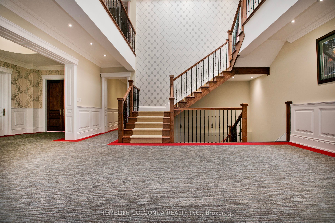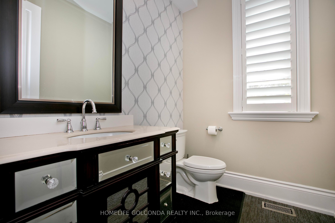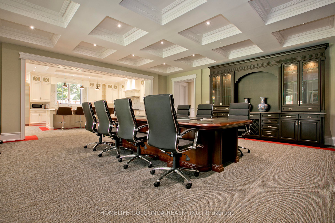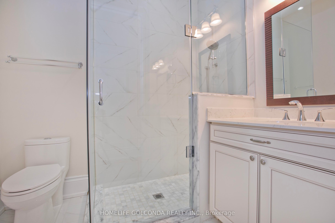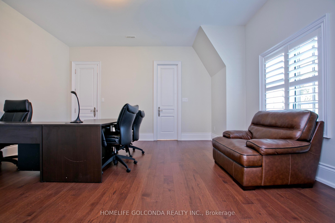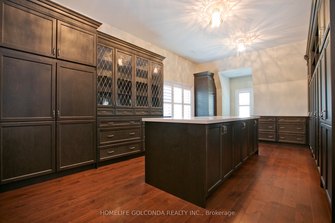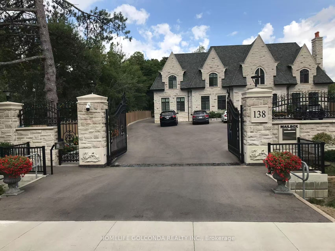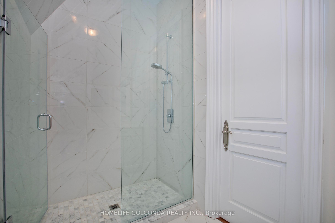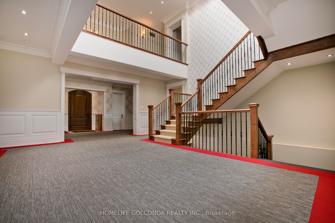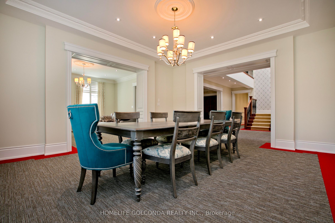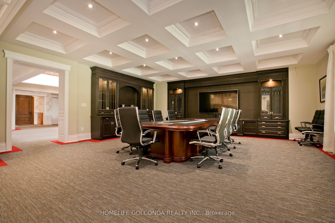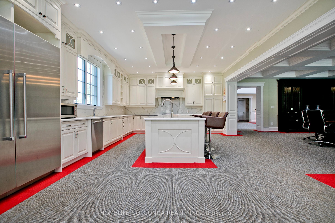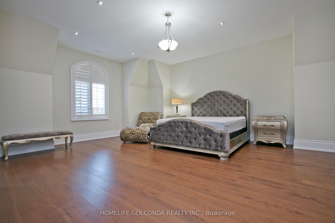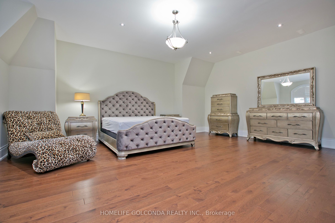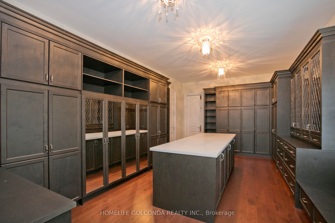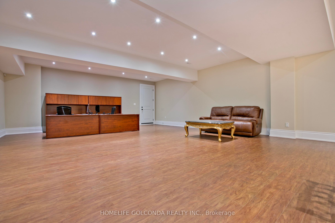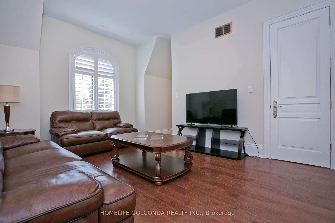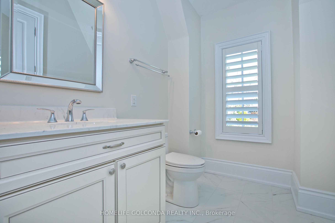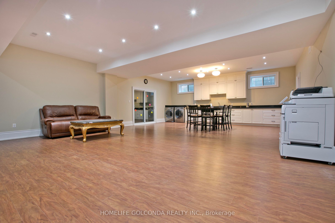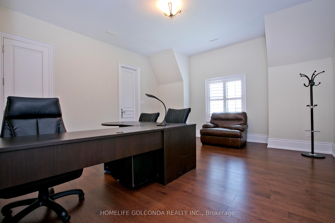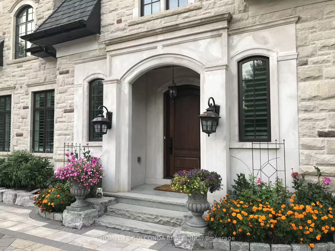
$10,300,000
Est. Payment
$39,339/mo*
*Based on 20% down, 4% interest, 30-year term
Listed by HOMELIFE GOLCONDA REALTY INC.
Detached•MLS #N12113292•New
Room Details
| Room | Features | Level |
|---|---|---|
Living Room 5.43 × 4.75 m | Large WindowFormal RmHardwood Floor | Main |
Dining Room 5.55 × 4.88 m | Formal RmHardwood Floor | Main |
Kitchen 5.24 × 7.31 m | B/I AppliancesStainless Steel ApplPorcelain Floor | Main |
Bedroom 5.36 × 3.84 m | Hardwood Floor3 Pc EnsuiteHardwood Floor | Main |
Primary Bedroom 5.21 × 7.01 m | 7 Pc EnsuiteCombined w/SittingW/O To Sundeck | Second |
Bedroom 2 4.9 × 5 m | 3 Pc EnsuiteWalk-In Closet(s)Hardwood Floor | Second |
Client Remarks
Experience the epitome of luxury living in the esteemed neighborhood of Old Thornhill with this stunning 8474 Sq.Ft. Per Mpac* Plus 4,000 Sq.Ft. Finished Lower Level! ~ Custom Built In 2015! ~ Indiana Natural Limestone & Red Brick Estate! ~ 5 Car Garage! ~ Circular Drive! ~ 6 Bedroom, 10 Washrooms! ~ Main Floor In-Law Suite! ~ *10 Feet Ceilings Thru-Out All 3 Levels & *30 Feet Tall Cathedral Central Hall! ***Heated Floors In Master Ensuite/Kitchen & Breakfast Areas! ***Heated Floors In Lower Level! ~ Led Lighting! ~ Hickory Hardwd Floors Under the Carpet. ~ Brass Door Handle.
About This Property
138 Centre Street, Vaughan, L4J 1G4
Home Overview
Basic Information
Walk around the neighborhood
138 Centre Street, Vaughan, L4J 1G4
Shally Shi
Sales Representative, Dolphin Realty Inc
English, Mandarin
Residential ResaleProperty ManagementPre Construction
Mortgage Information
Estimated Payment
$0 Principal and Interest
 Walk Score for 138 Centre Street
Walk Score for 138 Centre Street

Book a Showing
Tour this home with Shally
Frequently Asked Questions
Can't find what you're looking for? Contact our support team for more information.
See the Latest Listings by Cities
1500+ home for sale in Ontario

Looking for Your Perfect Home?
Let us help you find the perfect home that matches your lifestyle
