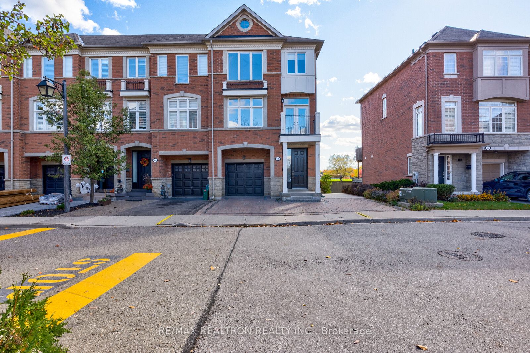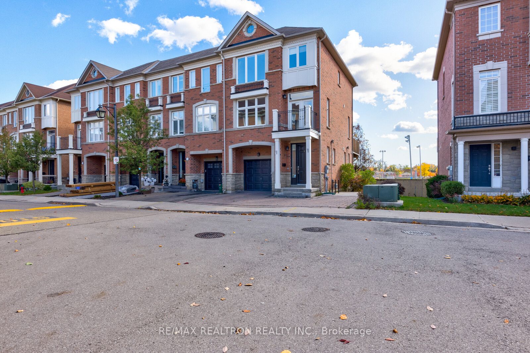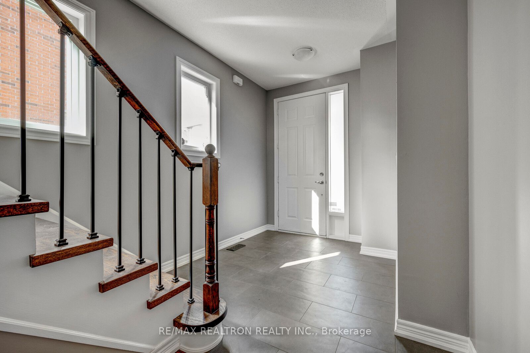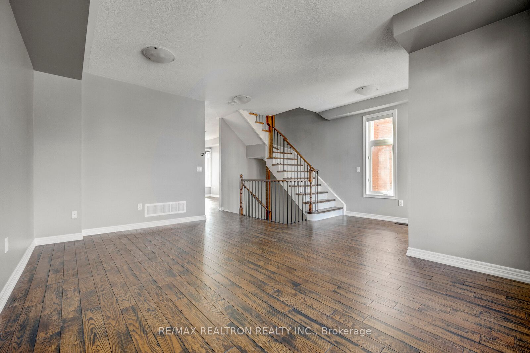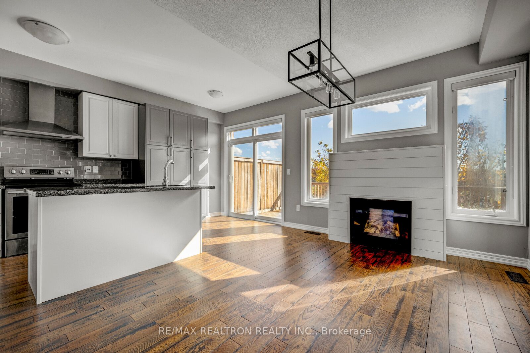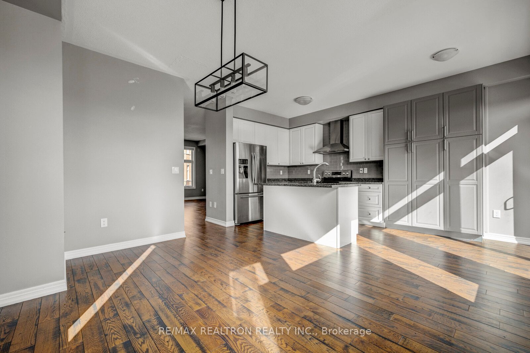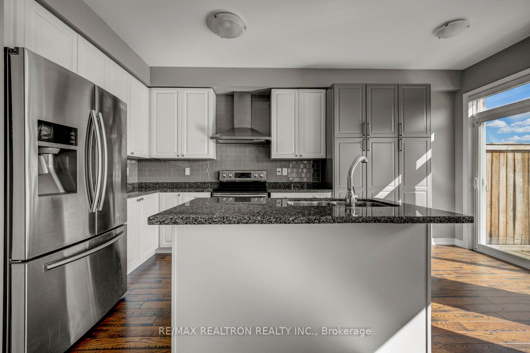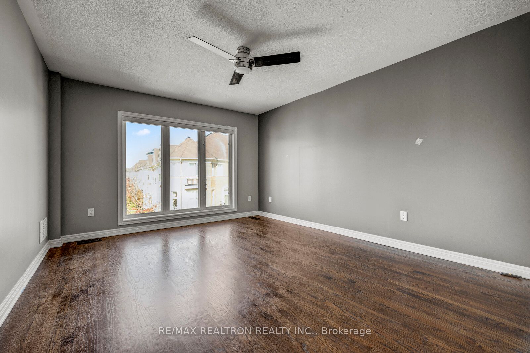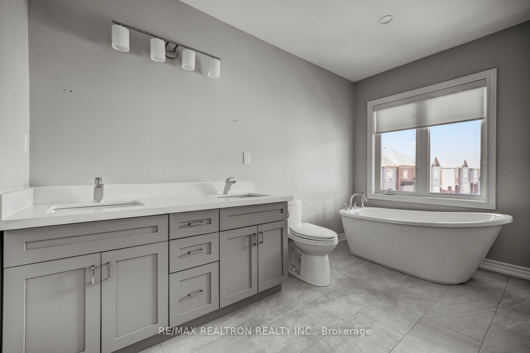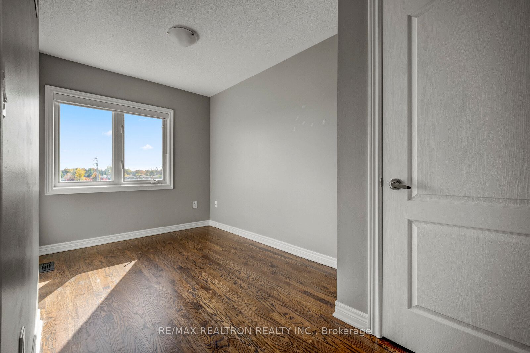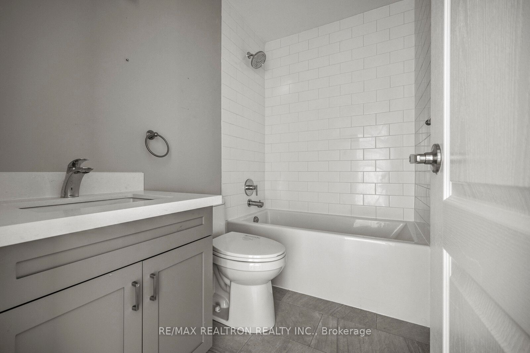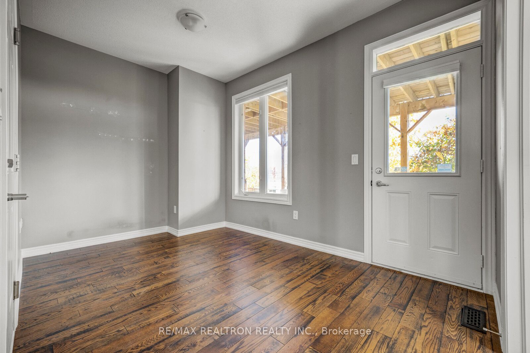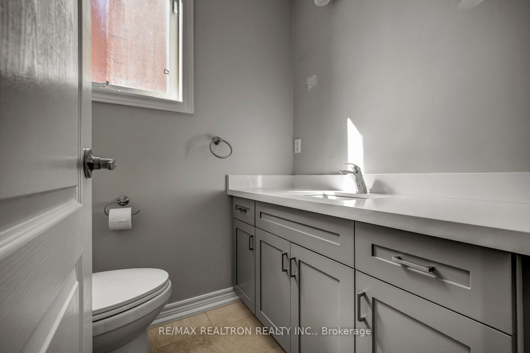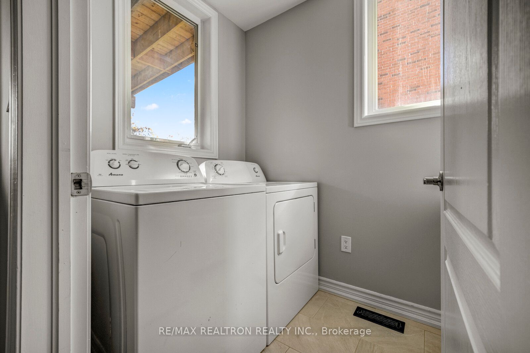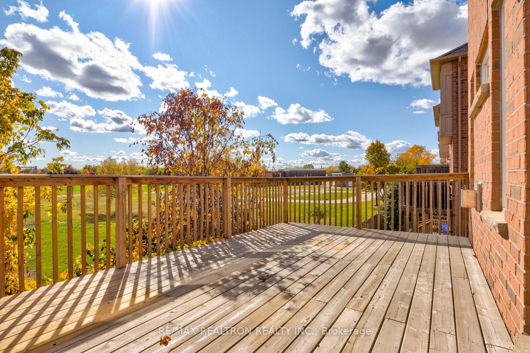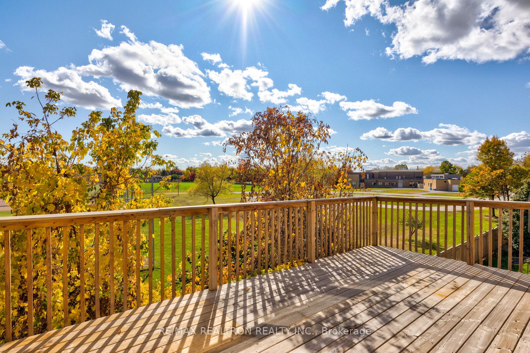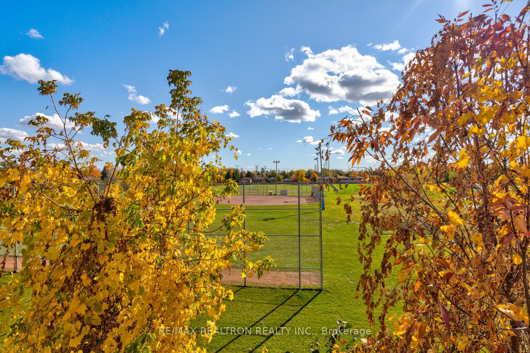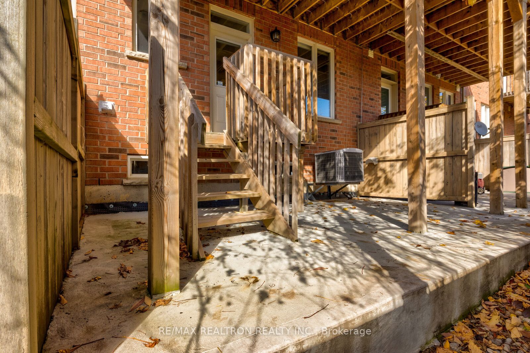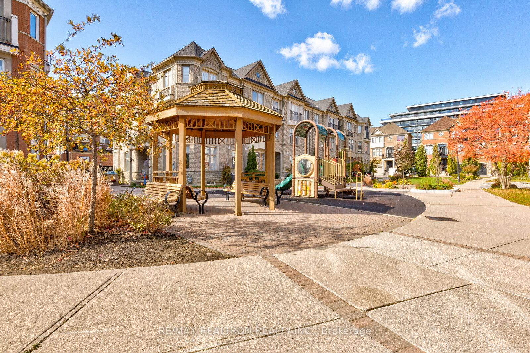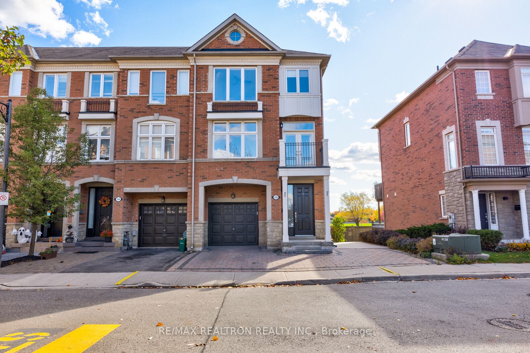
$3,975 /mo
Listed by RE/MAX REALTRON REALTY INC.
Att/Row/Townhouse•MLS #N12211814•New
Room Details
| Room | Features | Level |
|---|---|---|
Kitchen 2.83 × 2.3 m | Granite CountersStainless Steel ApplBreakfast Bar | Main |
Living Room 6.6 × 3.33 m | Hardwood FloorFireplaceCombined w/Dining | Main |
Dining Room 6.6 × 3.33 m | Hardwood FloorOpen ConceptCombined w/Living | Main |
Primary Bedroom 4.11 × 3.3 m | 3 Pc EnsuiteWalk-In Closet(s)Hardwood Floor | Upper |
Bedroom 2 2.94 × 2.67 m | Hardwood FloorClosetWindow | Upper |
Bedroom 3 2.7 × 2.6 m | Hardwood FloorClosetWindow | Upper |
Client Remarks
Fully upgraded, 3 bedroom, 2.5 bathroom end unit executive townhouse. Open concept kitchen with oversized private deck that faces beautiful park. Bright large living room with balcony. Single car garage with 2 car parking. Excellent location, steps to hwy 7 corridor, transit and minutes to new vaughan subway station, shopping, and entertainment. Quiet, family friendly neighbourhood, private parkette, close to schools.
About This Property
136 Vittorio De Luca Drive, Vaughan, L4L 0A8
Home Overview
Basic Information
Walk around the neighborhood
136 Vittorio De Luca Drive, Vaughan, L4L 0A8
Shally Shi
Sales Representative, Dolphin Realty Inc
English, Mandarin
Residential ResaleProperty ManagementPre Construction
 Walk Score for 136 Vittorio De Luca Drive
Walk Score for 136 Vittorio De Luca Drive

Book a Showing
Tour this home with Shally
Frequently Asked Questions
Can't find what you're looking for? Contact our support team for more information.
See the Latest Listings by Cities
1500+ home for sale in Ontario

Looking for Your Perfect Home?
Let us help you find the perfect home that matches your lifestyle
