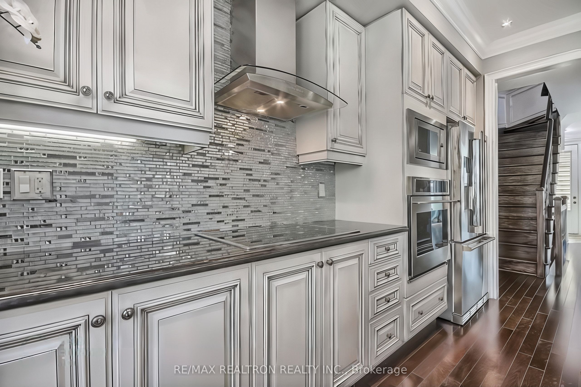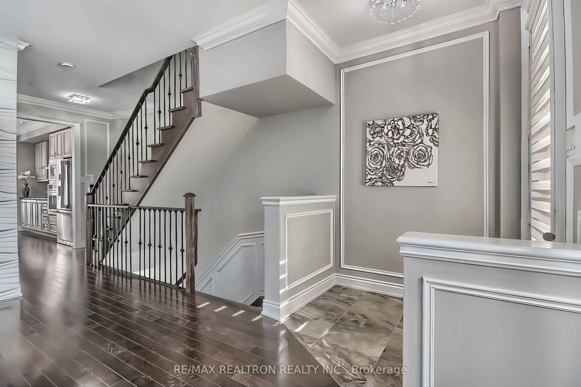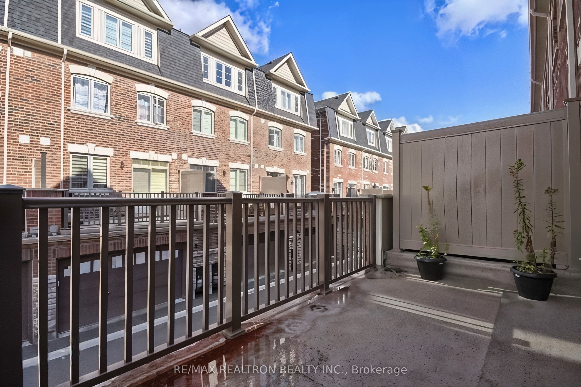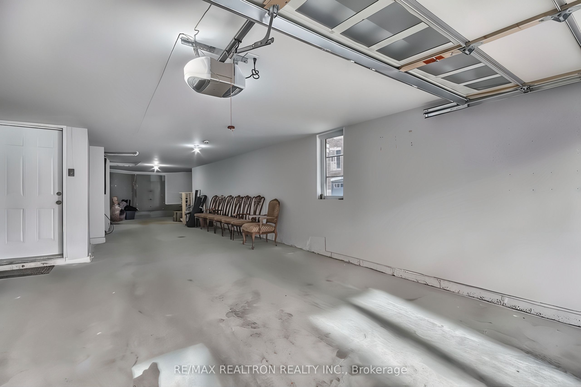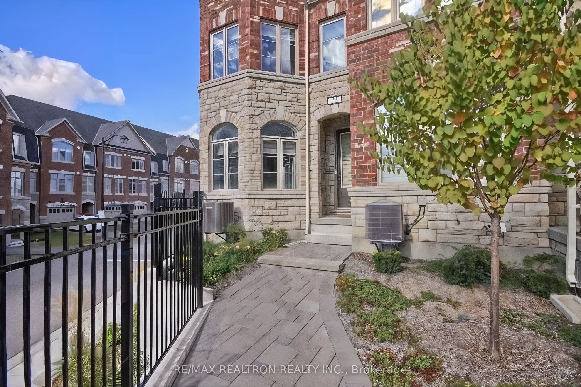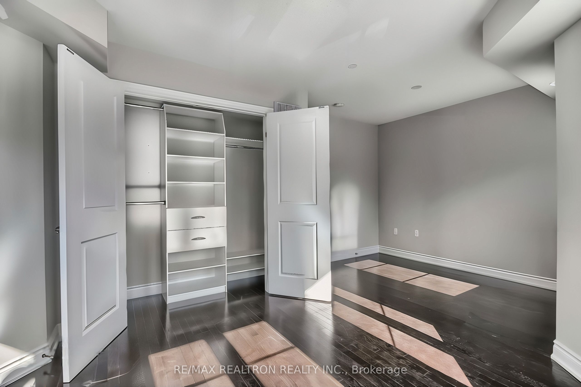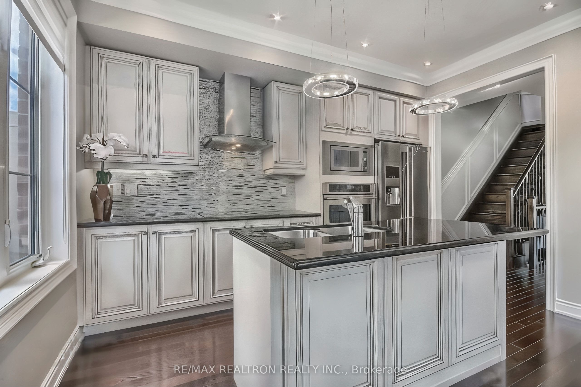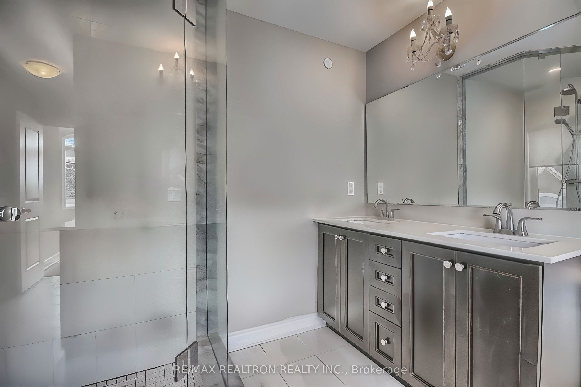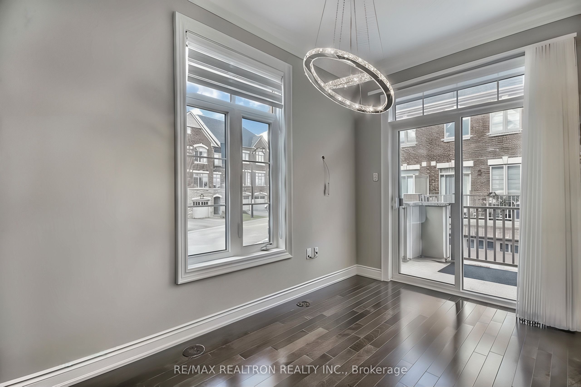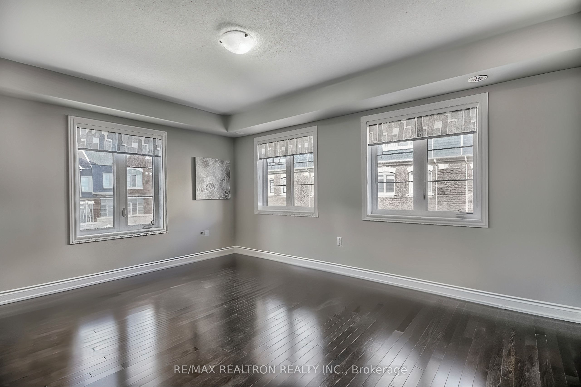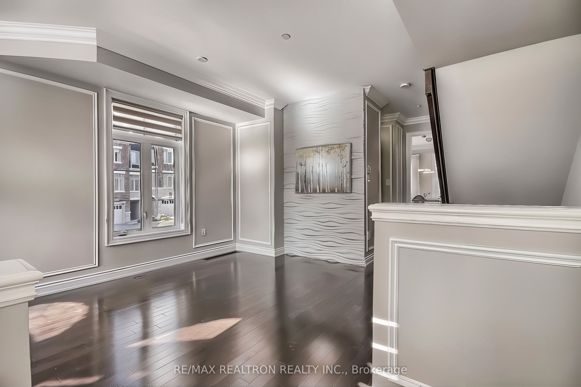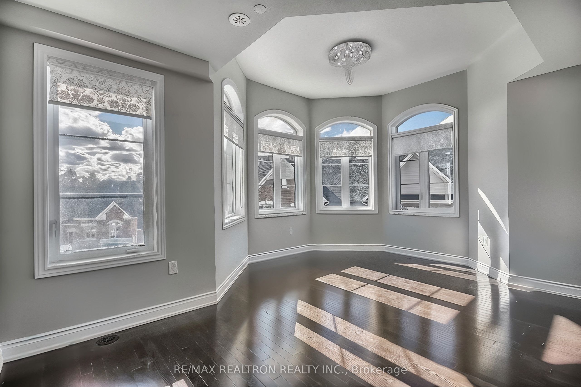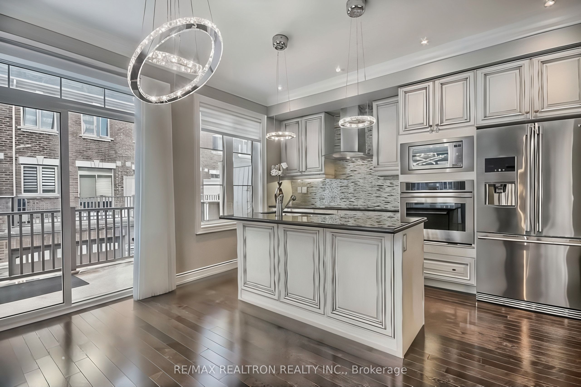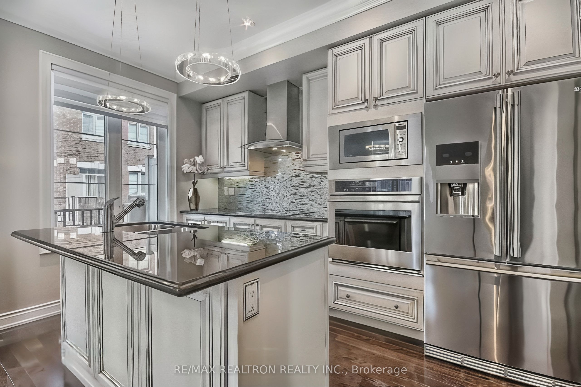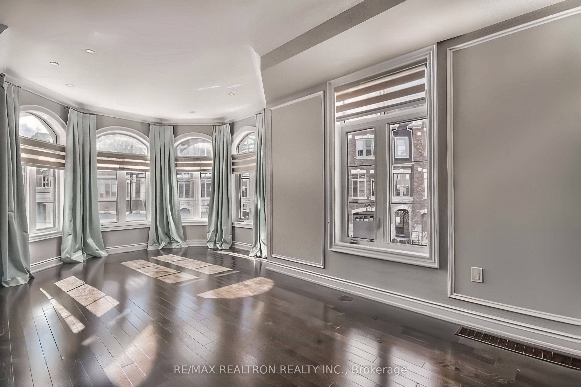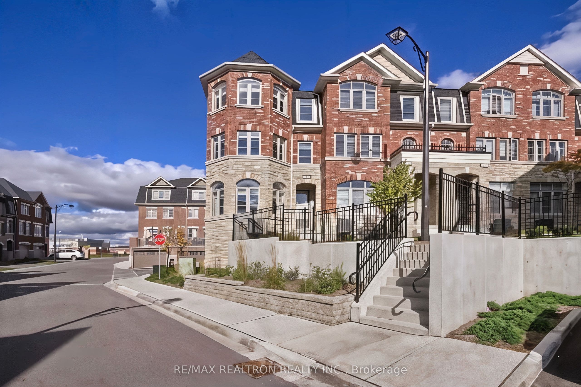
$998,000
Est. Payment
$3,812/mo*
*Based on 20% down, 4% interest, 30-year term
Listed by RE/MAX REALTRON REALTY INC.
Condo Townhouse•MLS #N12040399•New
Included in Maintenance Fee:
Common Elements
Building Insurance
Parking
Water
Price comparison with similar homes in Vaughan
Compared to 3 similar homes
-18.0% Lower↓
Market Avg. of (3 similar homes)
$1,217,667
Note * Price comparison is based on the similar properties listed in the area and may not be accurate. Consult licences real estate agent for accurate comparison
Room Details
| Room | Features | Level |
|---|---|---|
Living Room 6.71 × 3.6 m | Hardwood FloorCombined w/DiningCrown Moulding | Main |
Dining Room 2 × 3 m | Hardwood FloorCombined w/LivingCrown Moulding | Main |
Kitchen 4.63 × 3.96 m | Granite CountersStainless Steel ApplBacksplash | Main |
Bedroom 2 5.24 × 3.38 m | Hardwood FloorDouble ClosetCloset Organizers | Second |
Bedroom 3 4.63 × 3.84 m | Hardwood FloorDouble ClosetCloset Organizers | Second |
Primary Bedroom 5.24 × 4.3 m | Hardwood FloorWalk-In Closet(s)4 Pc Ensuite | Third |
Client Remarks
Offers on March 31 at 5 p.m. Stunning 8-Year-New End-Unit Townhome in Prime Mackenzie RidgeWelcome to this luxurious end-unit townhome in the highly sought-after Mackenzie Ridge community, south of Major Mackenzie! This Cambridge 2 Model boasts a modern, sun-filled layout with $150K in upgrades (as per sellers), offering elegance, comfort, and functionality. Key Features: Spacious Garage for 3 Cars With direct entry into the home* Upgraded Interiors: Hardwood floors, crown mouldings, wainscoting, and nine ceilings. Elegant Touches High-end crystal light fixtures, custom drapes & window coverings* Gourmet Kitchen Large center island, pantry, and sleek modern design* Two primary bedrooms, each with an ensuite for ultimate convenience* Second-floor laundry Designed for ease and efficiency* Prime Location: Steps to Yummy Market, Lebovic Campus, Eagles Nest Golf Club, Parks, Schools, Shopping & More! This exceptional home offers luxury and convenience in one of Vaughan's most desirable neighbourhoods. Don't miss this incredible opportunity!
About This Property
1331 Major Mackenzie Drive, Vaughan, L6A 4W4
Home Overview
Basic Information
Walk around the neighborhood
1331 Major Mackenzie Drive, Vaughan, L6A 4W4
Shally Shi
Sales Representative, Dolphin Realty Inc
English, Mandarin
Residential ResaleProperty ManagementPre Construction
Mortgage Information
Estimated Payment
$0 Principal and Interest
 Walk Score for 1331 Major Mackenzie Drive
Walk Score for 1331 Major Mackenzie Drive

Book a Showing
Tour this home with Shally
Frequently Asked Questions
Can't find what you're looking for? Contact our support team for more information.
Check out 100+ listings near this property. Listings updated daily
See the Latest Listings by Cities
1500+ home for sale in Ontario

Looking for Your Perfect Home?
Let us help you find the perfect home that matches your lifestyle
