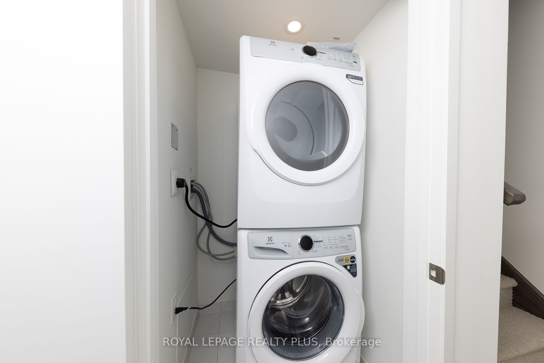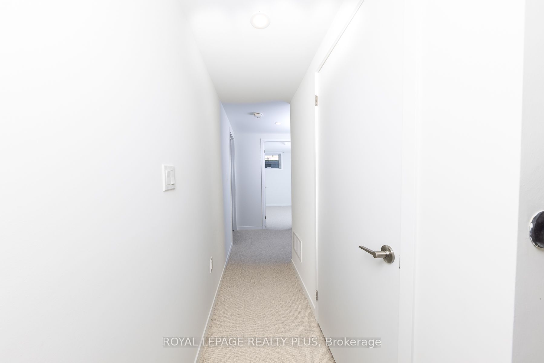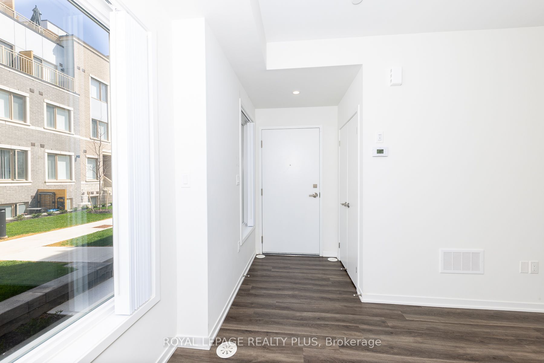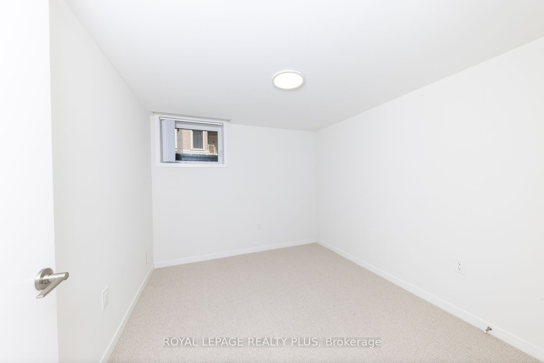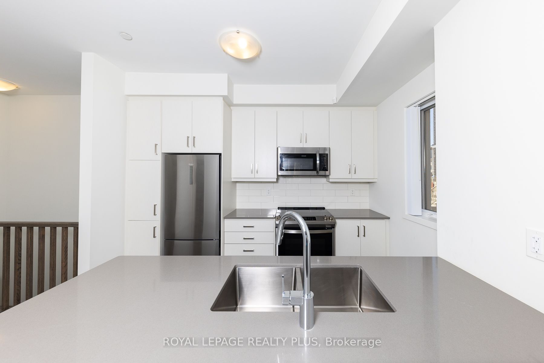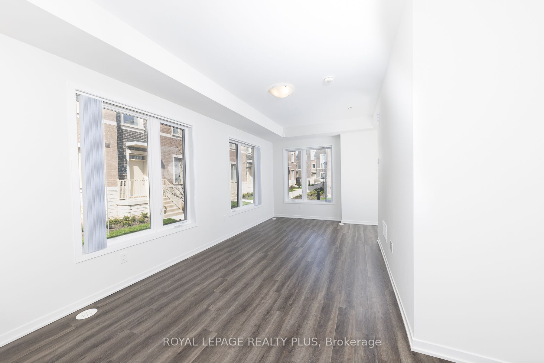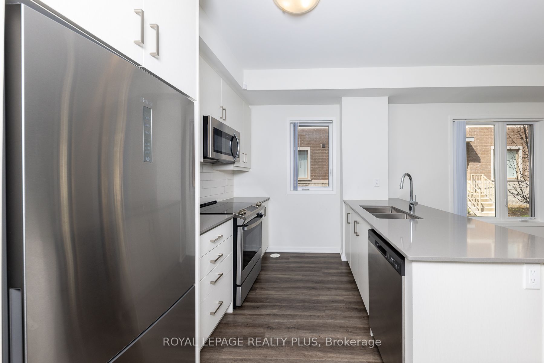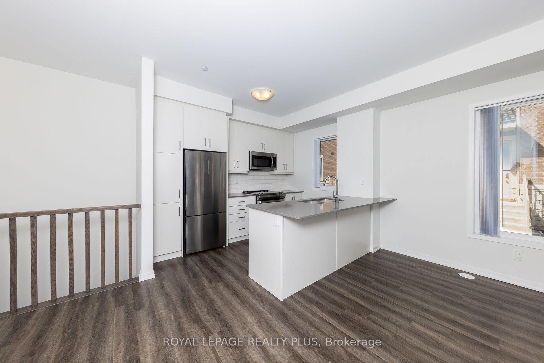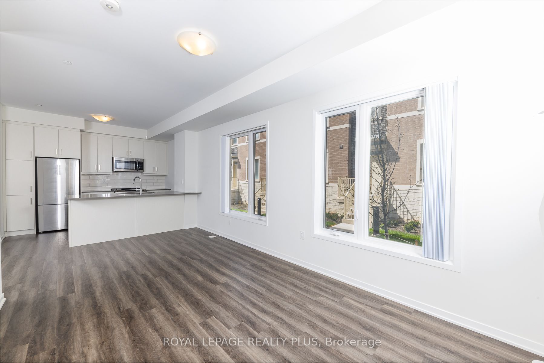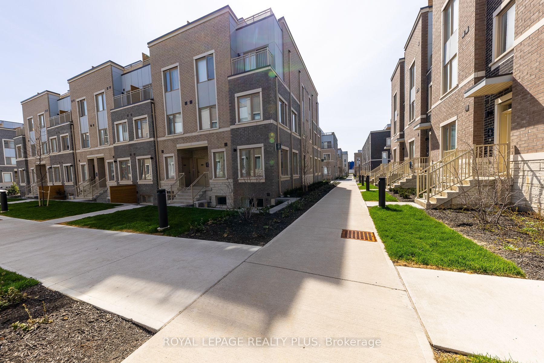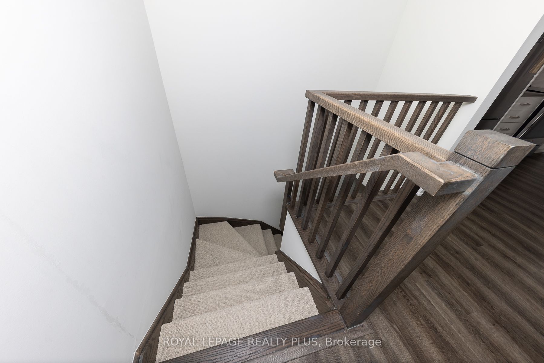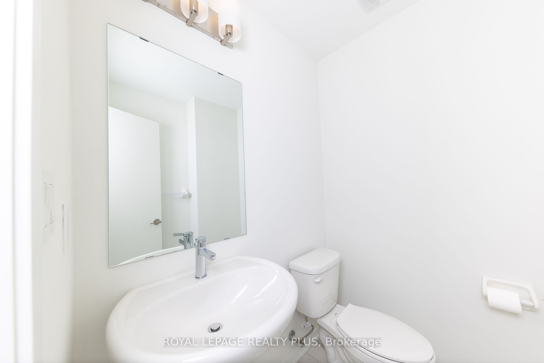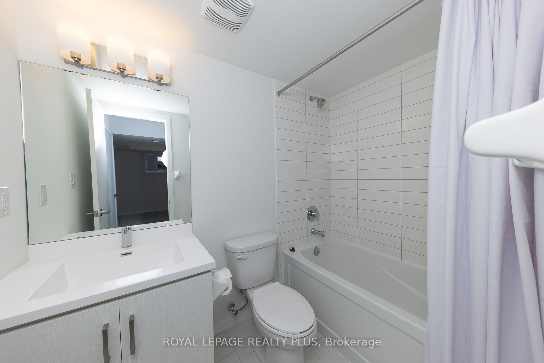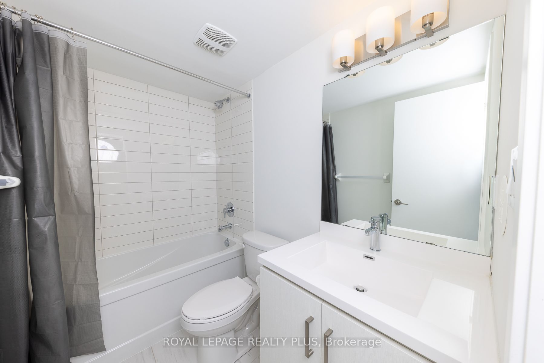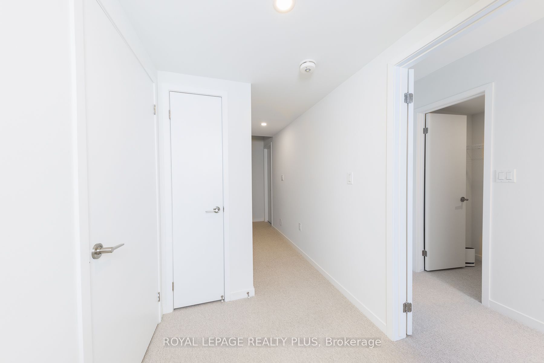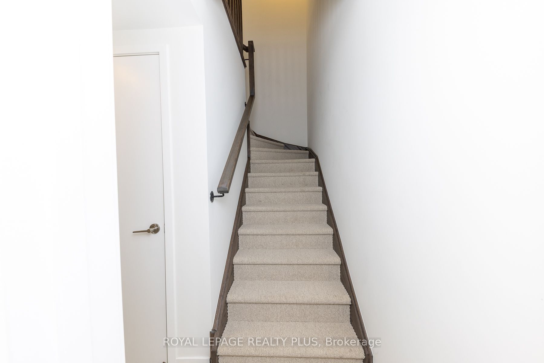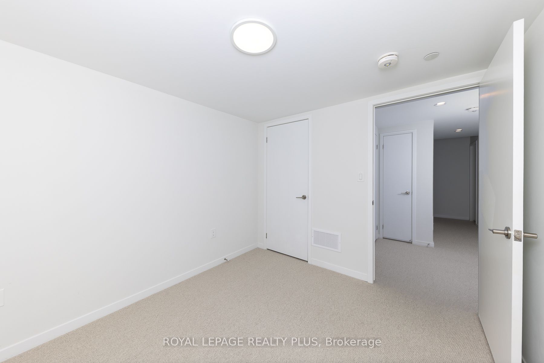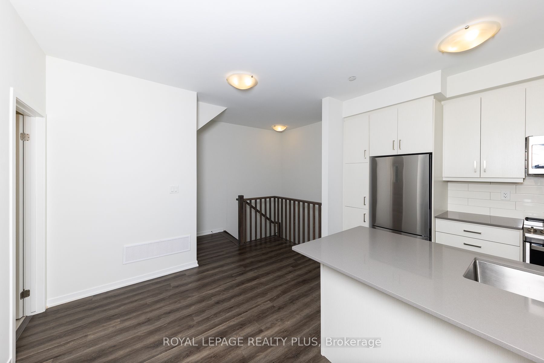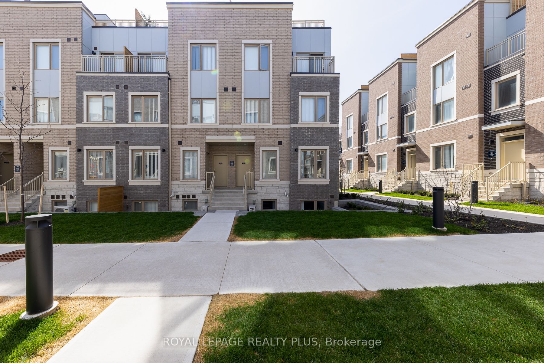
$2,800 /mo
Listed by ROYAL LEPAGE REALTY PLUS
Condo Townhouse•MLS #N12098235•Leased
Room Details
| Room | Features | Level |
|---|---|---|
Living Room 4.41 × 3.59 m | LaminatePot LightsOpen Concept | Main |
Dining Room 2.89 × 2.49 m | LaminateWindowCombined w/Living | Main |
Kitchen 3.49 × 2.8 m | LaminateBreakfast BarQuartz Counter | Main |
Primary Bedroom 4.99 × 2.95 m | Broadloom4 Pc EnsuiteCloset | Lower |
Bedroom 2 2.99 × 2.7 m | BroadloomCloset | Lower |
Client Remarks
Welcome Home to this 2 Level Townhome Built By Menkes in 2024! Features 9Ft Ceilings, Laminate Floors, Pot Lights, Chefs Kitchen with S/Steel Appliances, Quartz Countertop, An Open Concept Layout and Steps to Every Possible Amenity! Its About The Location! Steps From the Vaughan Transit Hub, TTC Viva, All Major Hwys - 400, 407, Shopping, Dining & Entertainment! Great Outdoor Space with A B.B.Q Line and A Private Patio!
About This Property
131 Honeycrisp Crescent, Vaughan, L4K 0N7
Home Overview
Basic Information
Walk around the neighborhood
131 Honeycrisp Crescent, Vaughan, L4K 0N7
Shally Shi
Sales Representative, Dolphin Realty Inc
English, Mandarin
Residential ResaleProperty ManagementPre Construction
 Walk Score for 131 Honeycrisp Crescent
Walk Score for 131 Honeycrisp Crescent

Book a Showing
Tour this home with Shally
Frequently Asked Questions
Can't find what you're looking for? Contact our support team for more information.
See the Latest Listings by Cities
1500+ home for sale in Ontario

Looking for Your Perfect Home?
Let us help you find the perfect home that matches your lifestyle
