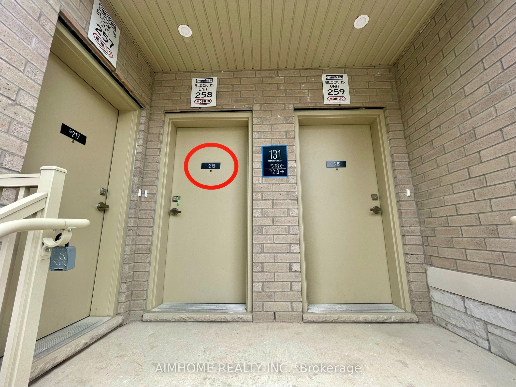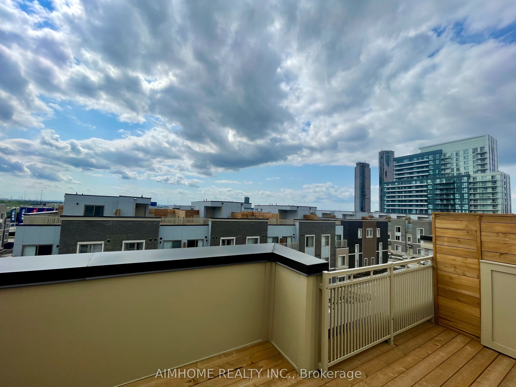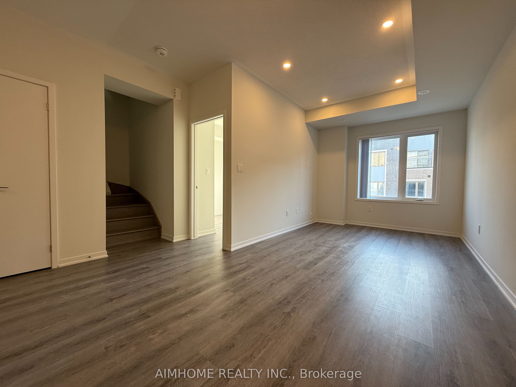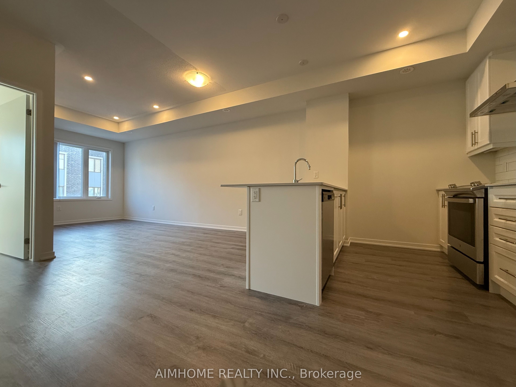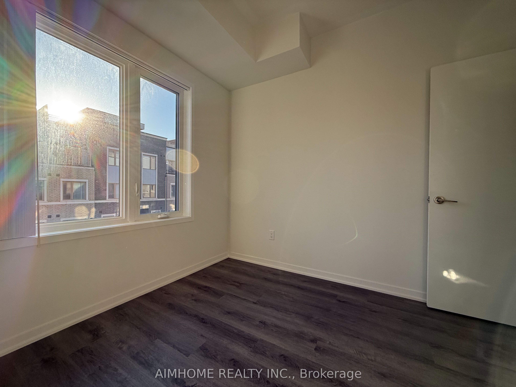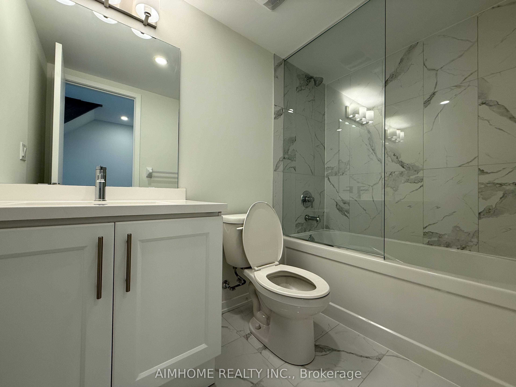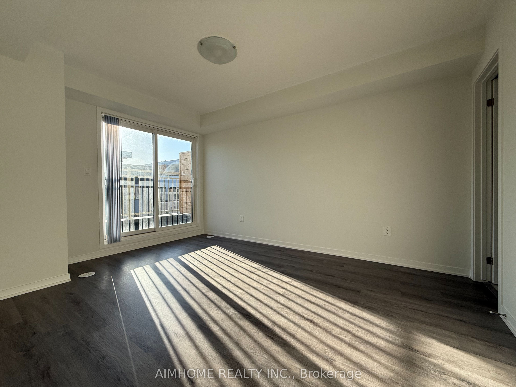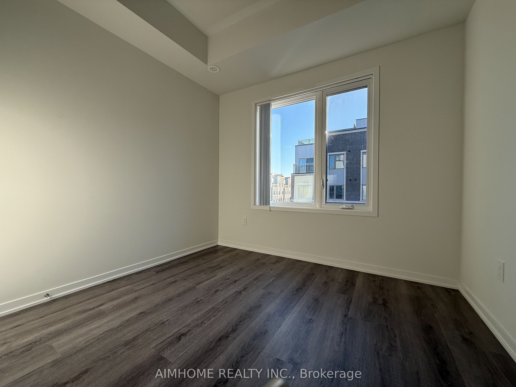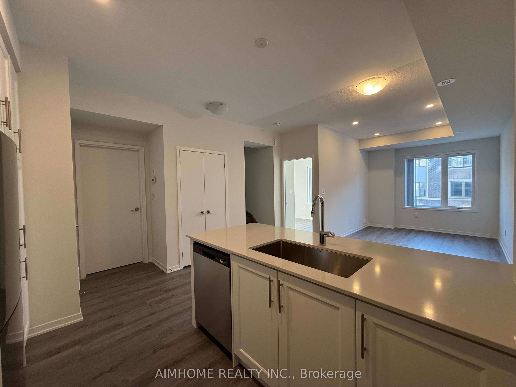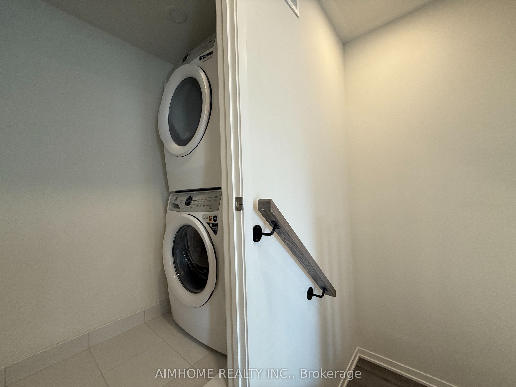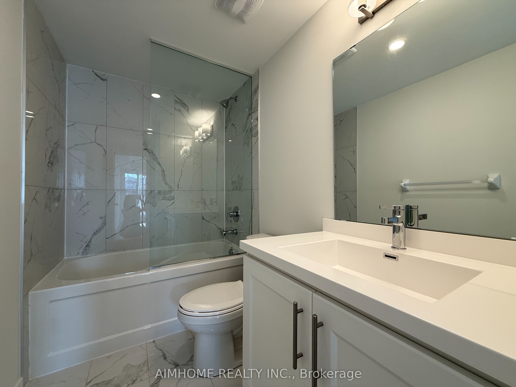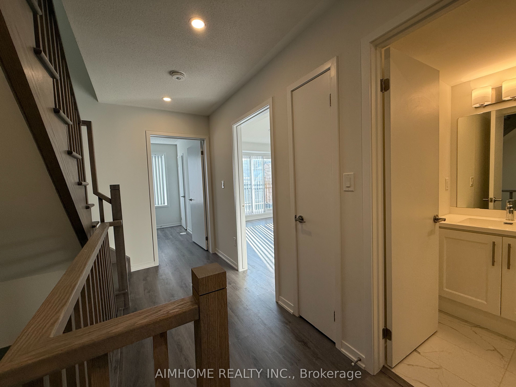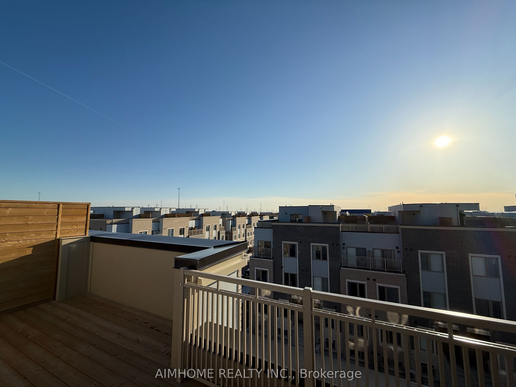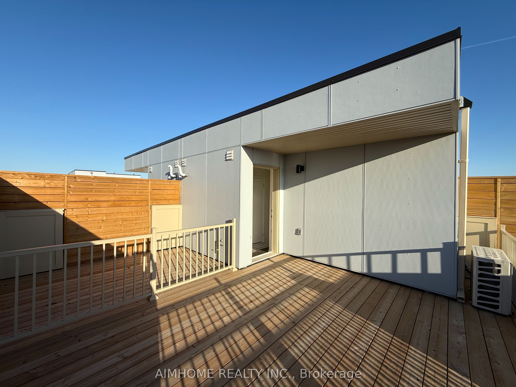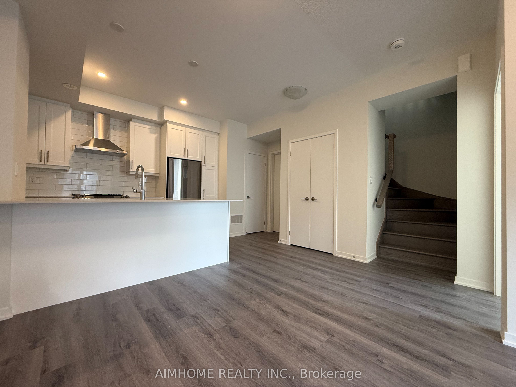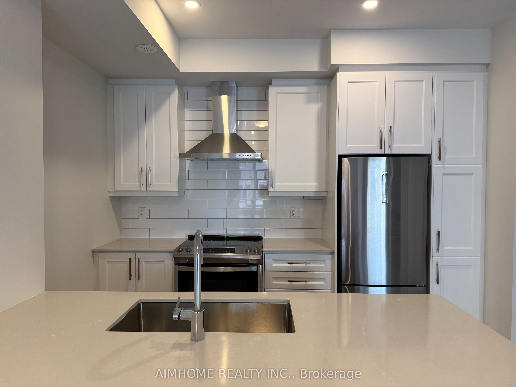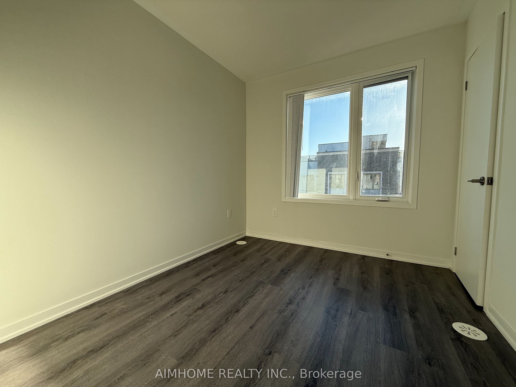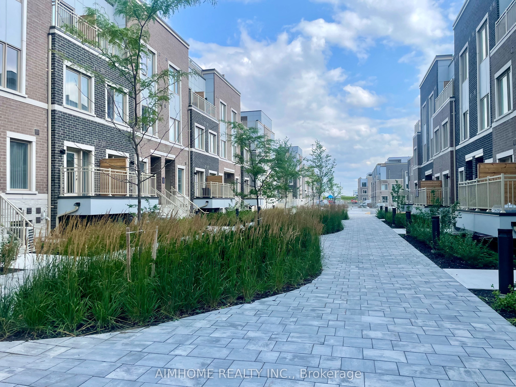
$3,250 /mo
Listed by AIMHOME REALTY INC.
Condo Townhouse•MLS #N12085453•New
Room Details
| Room | Features | Level |
|---|---|---|
Living Room 6.1214 × 2.8702 m | Combined w/DiningPot Lights | Second |
Dining Room 6.1214 × 2.8702 m | Combined w/LivingPot Lights | Second |
Kitchen 3.3528 × 2.9 m | Open Concept | Second |
Bedroom 2 2.8956 × 2.5908 m | Vinyl Floor | Second |
Primary Bedroom 4.3434 × 3.2258 m | W/O To TerraceVinyl Floor3 Pc Ensuite | Third |
Bedroom 3 2.8956 × 2.54 m | Vinyl Floor | Third |
Client Remarks
**Many builder upgrades included** Upper-level stacked townhouse features stylish vinyl flooring throughout and many premium upgrades - all purchased from the builder. Enjoy a high-end kitchen hood, Blanco single undermount sink, upgraded glass panels and porcelain tiles in bathrooms, extra pot lights, valance lighting, and upgraded kitchen cabinetry. A private locker was also purchased by the landlord for additional storage. The rooftop terrace features BBQ gas line. One parking space and one locker are included. Short walk to TTC subway station. Easy access to Highways 400 and 407.
About This Property
131 Honeycrisp Crescent, Vaughan, L4K 0N7
Home Overview
Basic Information
Walk around the neighborhood
131 Honeycrisp Crescent, Vaughan, L4K 0N7
Shally Shi
Sales Representative, Dolphin Realty Inc
English, Mandarin
Residential ResaleProperty ManagementPre Construction
 Walk Score for 131 Honeycrisp Crescent
Walk Score for 131 Honeycrisp Crescent

Book a Showing
Tour this home with Shally
Frequently Asked Questions
Can't find what you're looking for? Contact our support team for more information.
See the Latest Listings by Cities
1500+ home for sale in Ontario

Looking for Your Perfect Home?
Let us help you find the perfect home that matches your lifestyle
