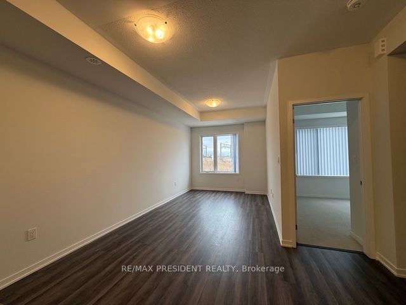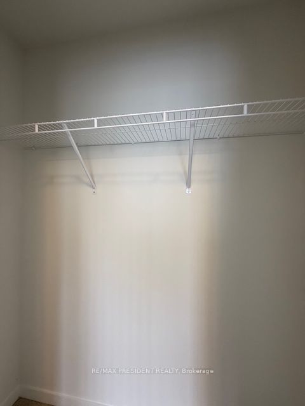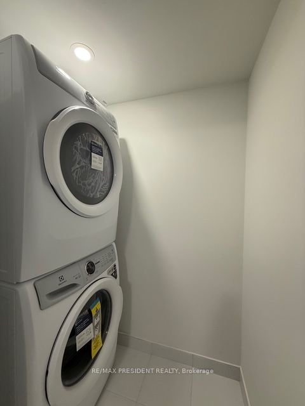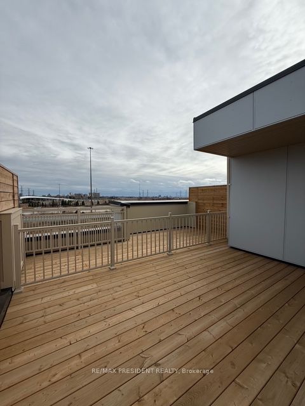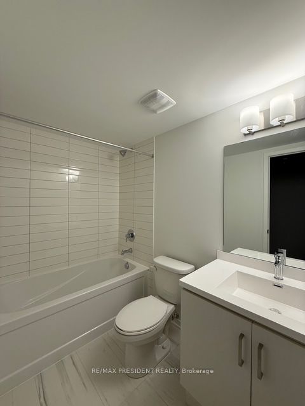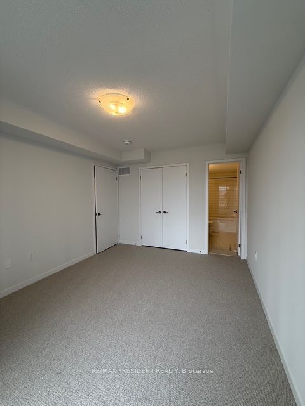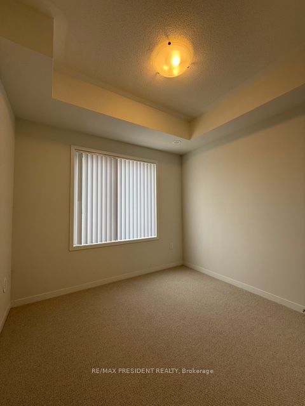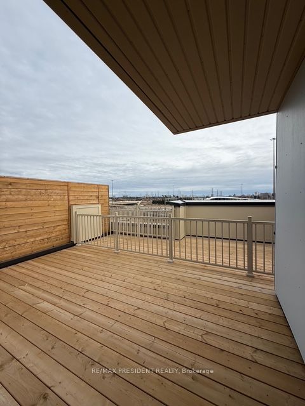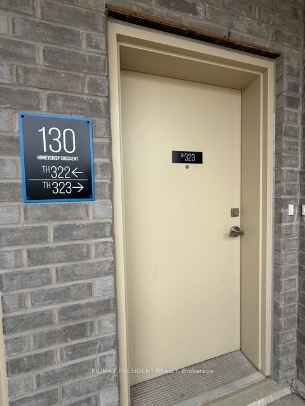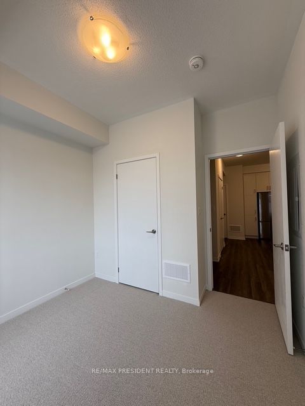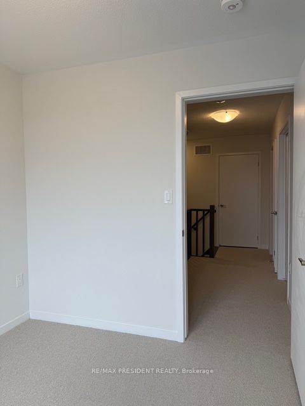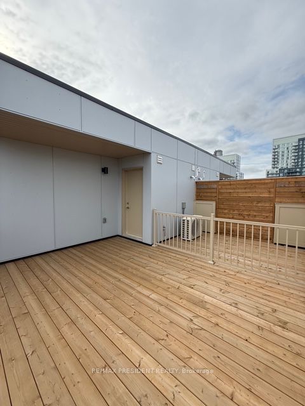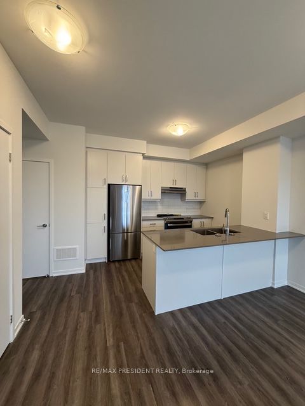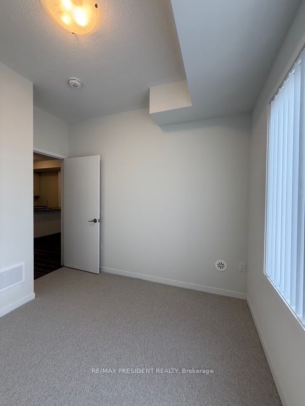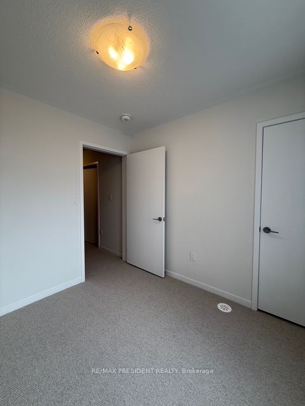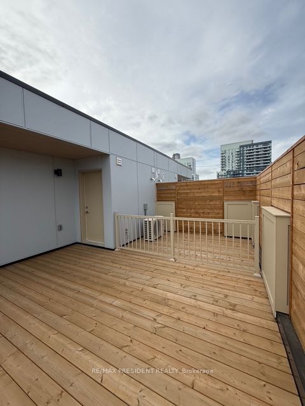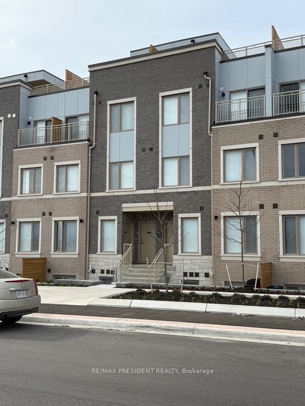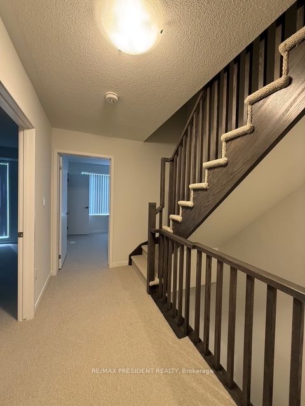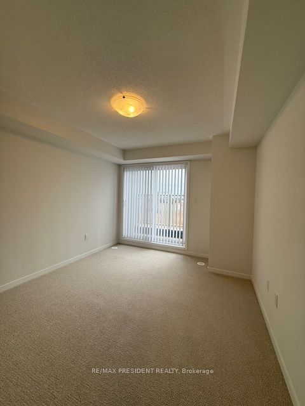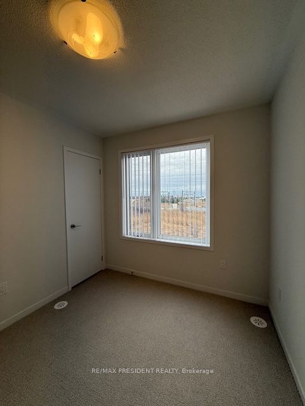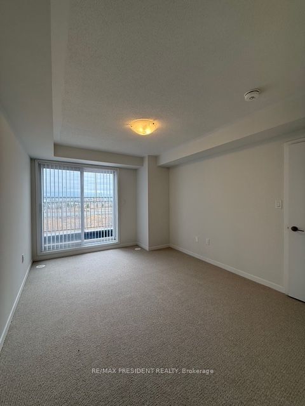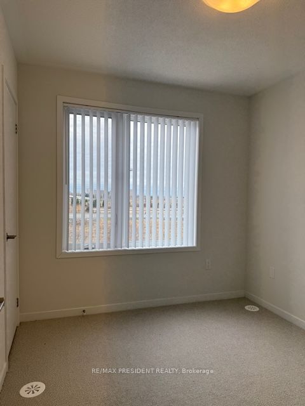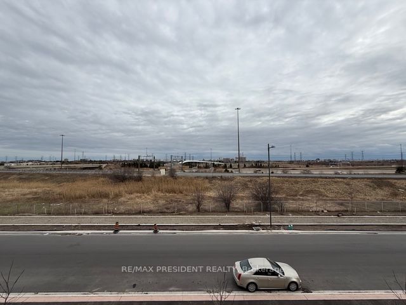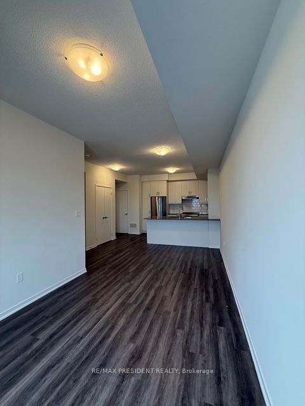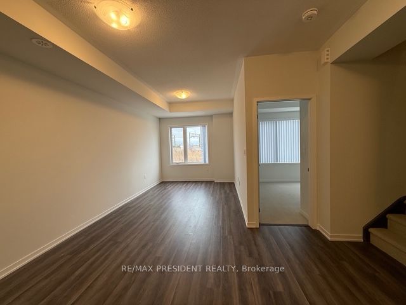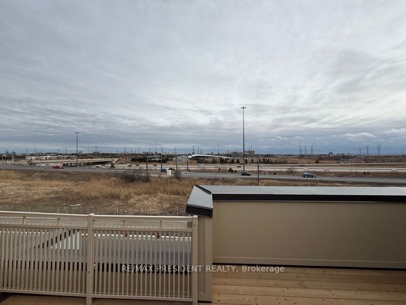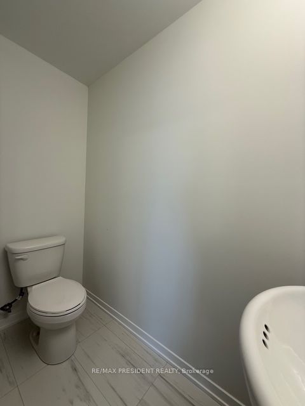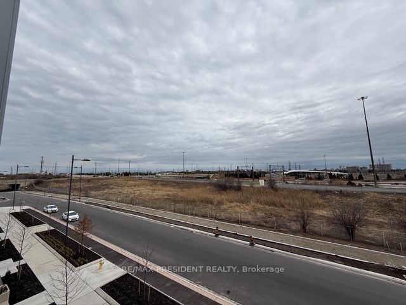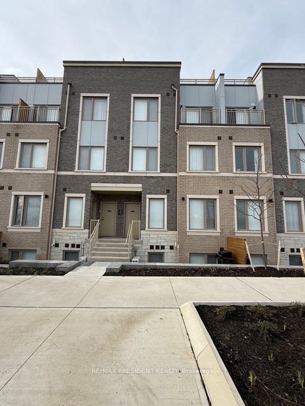
$3,100 /mo
Listed by RE/MAX PRESIDENT REALTY
Condo Townhouse•MLS #N12102332•New
Room Details
| Room | Features | Level |
|---|---|---|
Living Room 4.17 × 6.15 m | Combined w/Dining | Second |
Dining Room 4.17 × 6.15 m | Combined w/Living | Second |
Kitchen 3.5 × 3.52 m | Stainless Steel ApplQuartz Counter | Second |
Bedroom 3 2.47 × 2.46 m | ClosetBroadloom | Second |
Primary Bedroom 3.2 × 3.68 m | 4 Pc EnsuiteWalk-In Closet(s)W/O To Balcony | Upper |
Bedroom 2 2.46 × 2.22 m | ClosetBroadloom | Upper |
Client Remarks
Brand New Stacked Townhouse with Roof Top Patio Unit Facing Towards Hwy 407, Modern Finishes Step into contemporary comfort with this beautifully designed, brand-new 3-bedroom, 3 Washrooms stacked townhouse. Perfect for modern living, this home features: Spacious Layout: Three generously sized bedrooms and three pristine bathrooms offer both comfort and convenience for families or professionals. Sleek Modern Kitchen: Equipped with high-quality stainless steel appliances, quartz countertops, and ample cabinet space ideal for both cooking and entertaining. Elegant Finishes: Stylish flooring, modern lighting, and thoughtfully chosen materials throughout. Prime Location On Highway 7 & Jane Street close to transit, parks, schools, shopping. This is urban living at its finest clean, modern, and move-in ready.
About This Property
130 Honeycrisp Crescent, Vaughan, L4K 0N6
Home Overview
Basic Information
Walk around the neighborhood
130 Honeycrisp Crescent, Vaughan, L4K 0N6
Shally Shi
Sales Representative, Dolphin Realty Inc
English, Mandarin
Residential ResaleProperty ManagementPre Construction
 Walk Score for 130 Honeycrisp Crescent
Walk Score for 130 Honeycrisp Crescent

Book a Showing
Tour this home with Shally
Frequently Asked Questions
Can't find what you're looking for? Contact our support team for more information.
See the Latest Listings by Cities
1500+ home for sale in Ontario

Looking for Your Perfect Home?
Let us help you find the perfect home that matches your lifestyle
