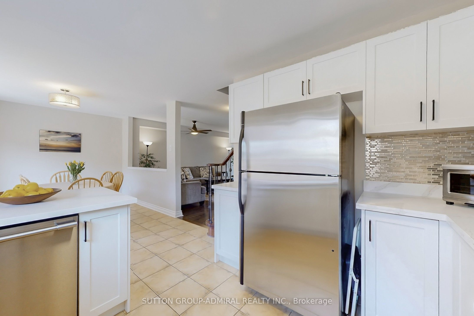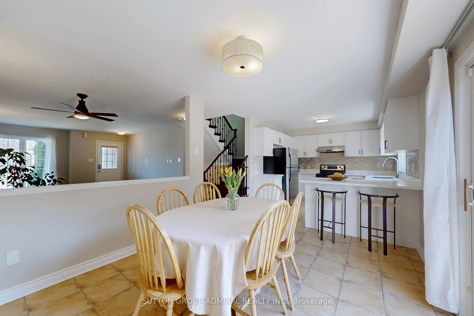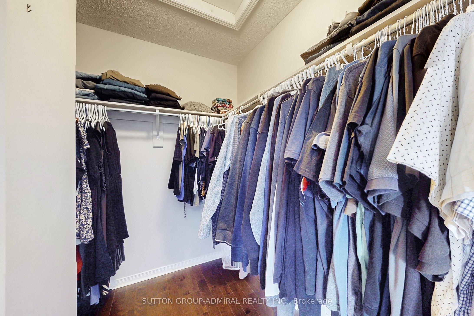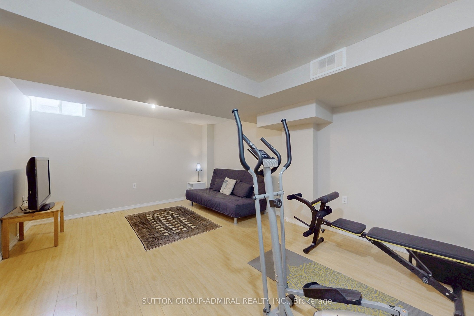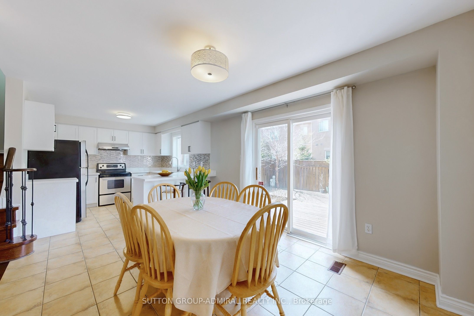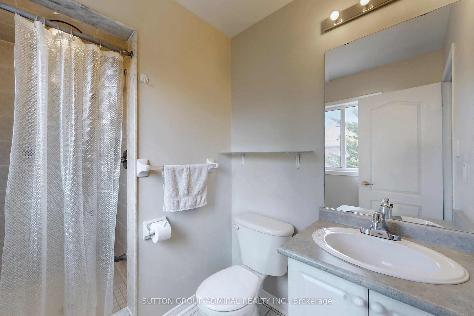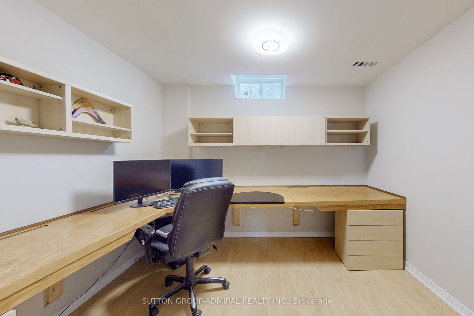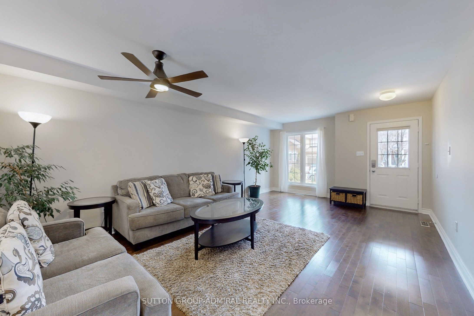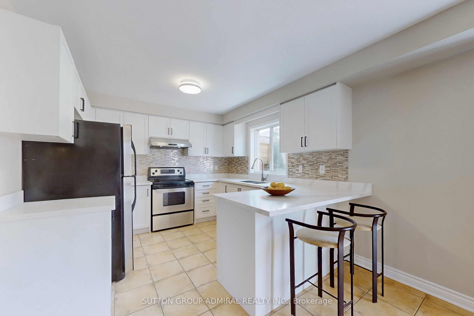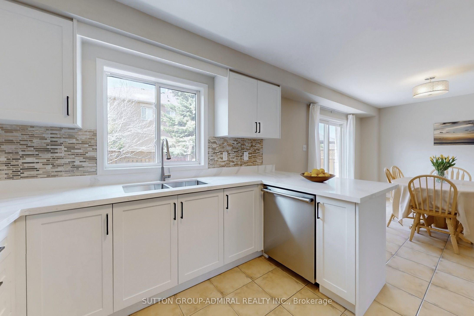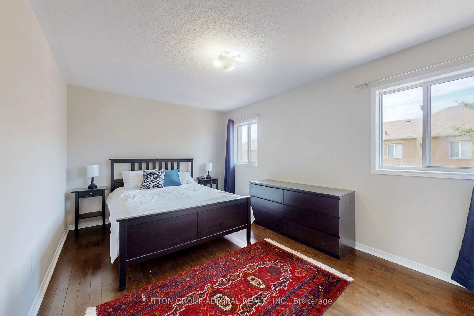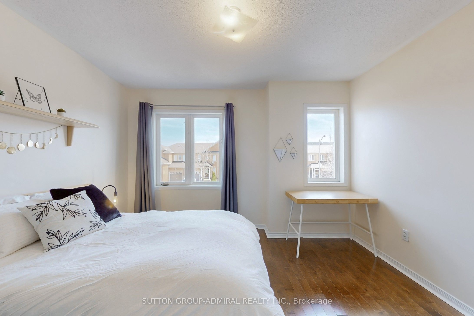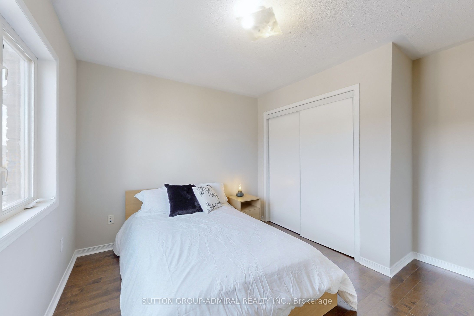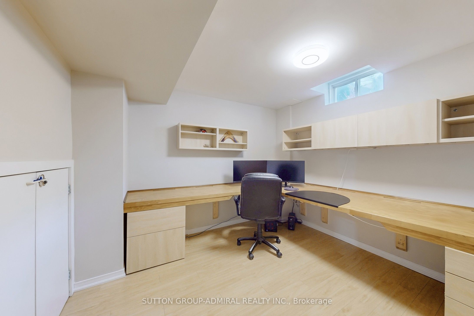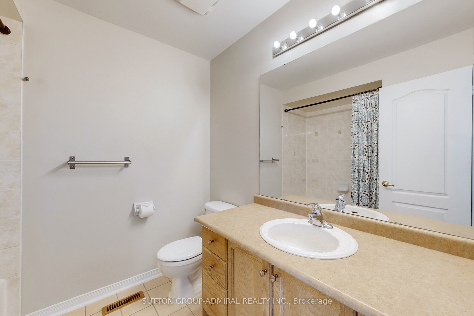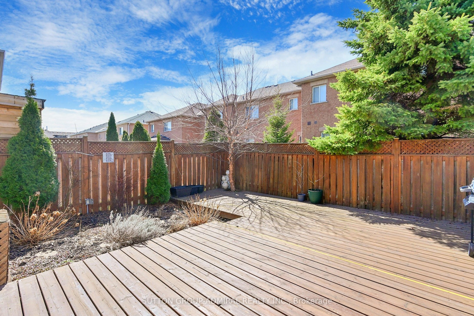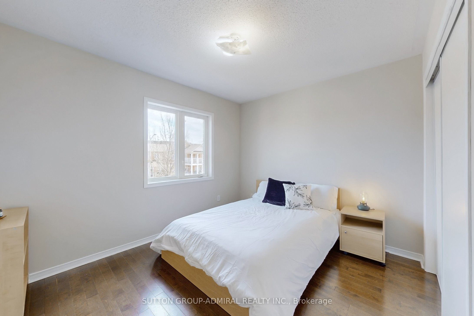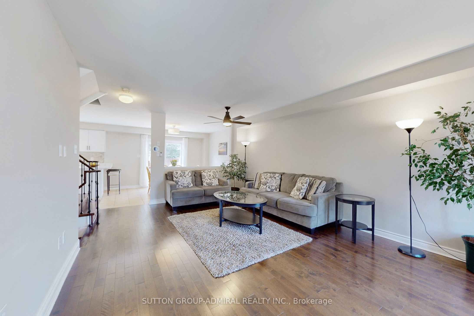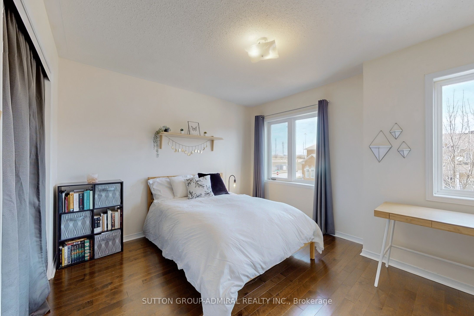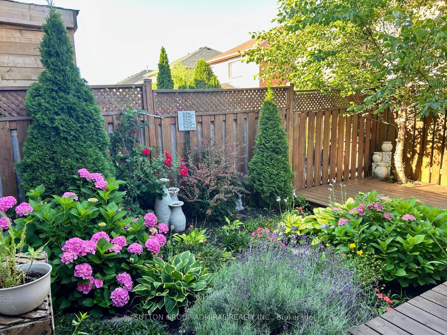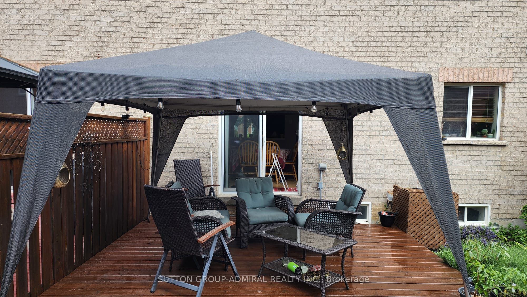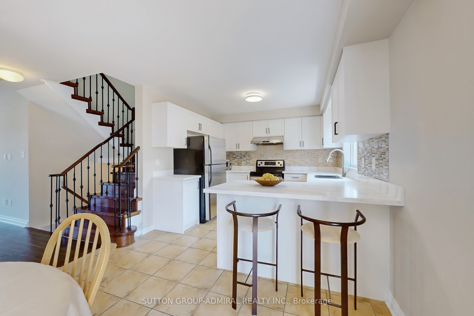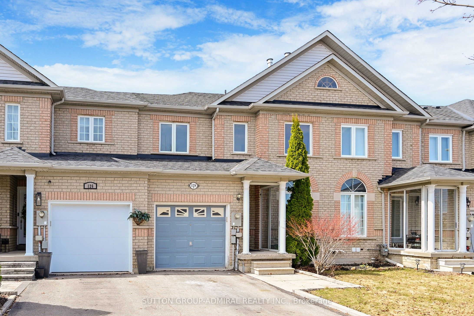
$899,000
Est. Payment
$3,434/mo*
*Based on 20% down, 4% interest, 30-year term
Listed by SUTTON GROUP-ADMIRAL REALTY INC.
Att/Row/Townhouse•MLS #N12065959•Sold Conditional
Price comparison with similar homes in Vaughan
Compared to 39 similar homes
-20.3% Lower↓
Market Avg. of (39 similar homes)
$1,128,381
Note * Price comparison is based on the similar properties listed in the area and may not be accurate. Consult licences real estate agent for accurate comparison
Room Details
| Room | Features | Level |
|---|---|---|
Living Room 6.31 × 4.03 m | Combined w/DiningLarge WindowHardwood Floor | Main |
Dining Room 6.31 × 4.03 m | Combined w/LivingHardwood FloorLarge Window | Main |
Kitchen 2.82 × 7.03 m | Quartz CounterStainless Steel ApplBreakfast Area | Main |
Primary Bedroom 3.16 × 7.24 m | 3 Pc EnsuiteHardwood FloorWalk-In Closet(s) | Second |
Bedroom 2.93 × 3.44 m | Double ClosetLarge WindowHardwood Floor | Second |
Bedroom 3.33 × 3.7 m | Double ClosetLarge WindowHardwood Floor | Second |
Client Remarks
Welcome to 128 Timberwolf Crescent. Tucked away in the sought-after community of Vellore Village, this beautifully maintained townhome offers the perfect blend of comfort, functionality, and location. With quick access to Hwy 400, Hwy 407, transit, Vaughan Mills, Wonderland, Mackenzie Health Hospital, and a wealth of amenities, shops, schools, and dining options, convenience is truly at your doorstep. Ideal for young families or first-time buyers, this inviting home features a spacious layout with generously sized principal rooms and an abundance of natural light. The newly renovated kitchen is a standout, complete with quartz countertops, ample workspace, and a large breakfast area perfect for casual meals or hosting loved ones. Step outside to a maintenance-free backyard oasis with a wall-to-wall wood deck and a beautiful perennial garden ideal for relaxing afternoons or summer entertaining.The finished basement adds valuable living space, including a versatile room that's perfect for a home office, playroom, or fitness area. Upstairs, the bright and thoughtfully designed bedrooms provide both comfort and functionality.Pride of ownership is evident throughout this home has been impeccably cared for and is ready for its next chapter.
About This Property
128 Timberwolf Crescent, Vaughan, L4H 2V7
Home Overview
Basic Information
Walk around the neighborhood
128 Timberwolf Crescent, Vaughan, L4H 2V7
Shally Shi
Sales Representative, Dolphin Realty Inc
English, Mandarin
Residential ResaleProperty ManagementPre Construction
Mortgage Information
Estimated Payment
$0 Principal and Interest
 Walk Score for 128 Timberwolf Crescent
Walk Score for 128 Timberwolf Crescent

Book a Showing
Tour this home with Shally
Frequently Asked Questions
Can't find what you're looking for? Contact our support team for more information.
See the Latest Listings by Cities
1500+ home for sale in Ontario

Looking for Your Perfect Home?
Let us help you find the perfect home that matches your lifestyle
