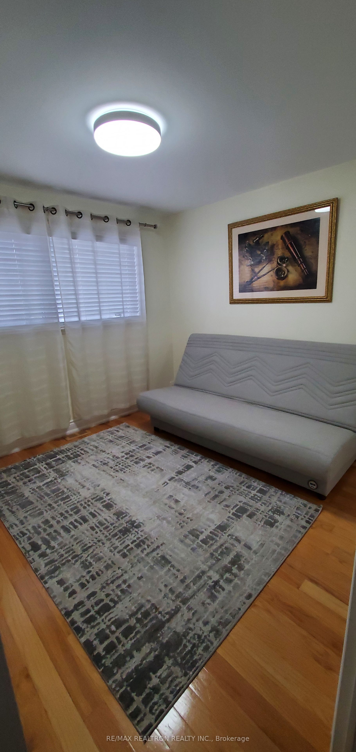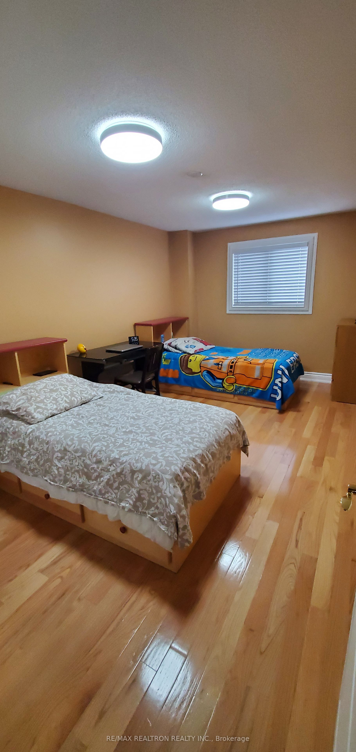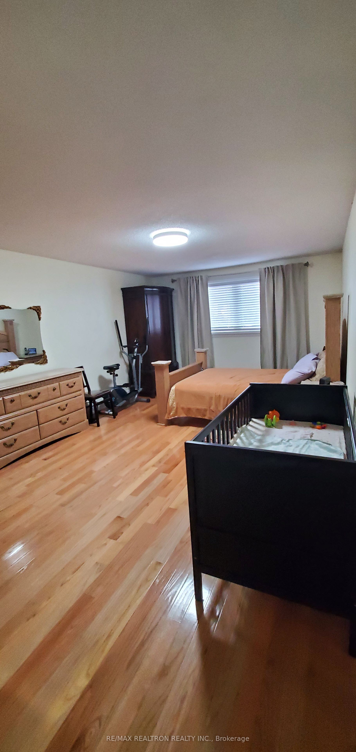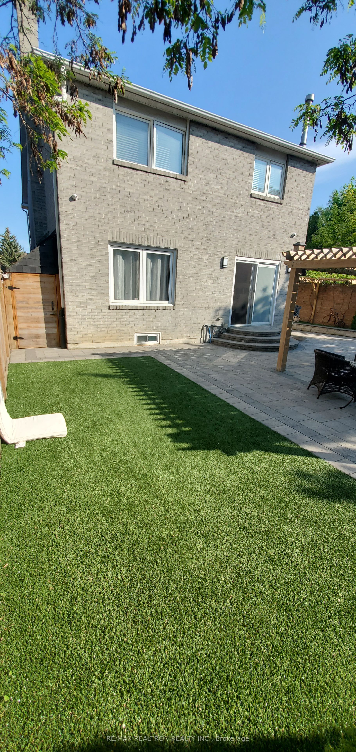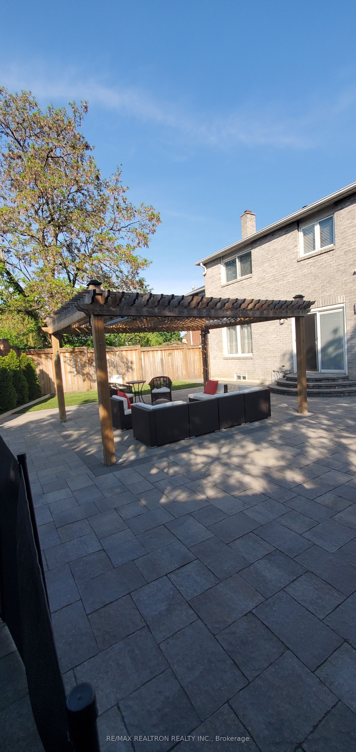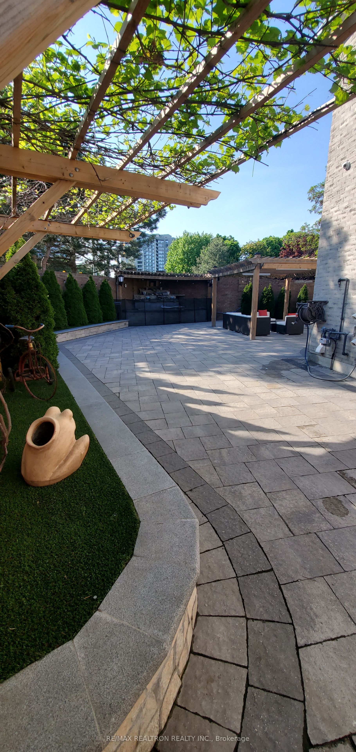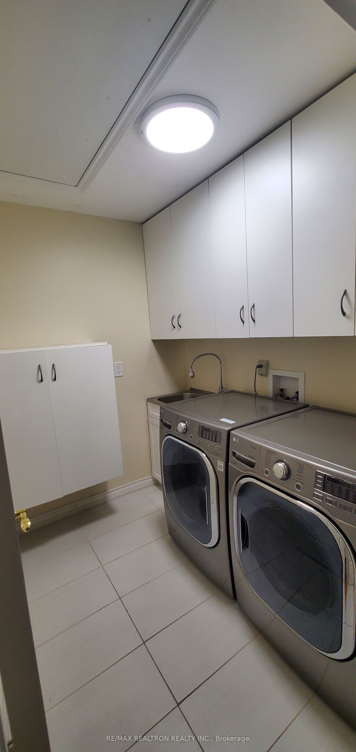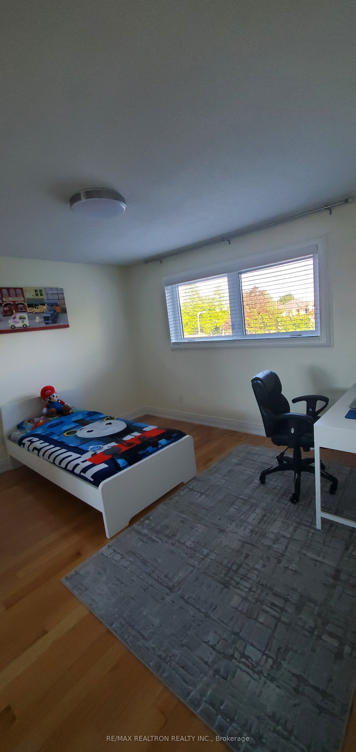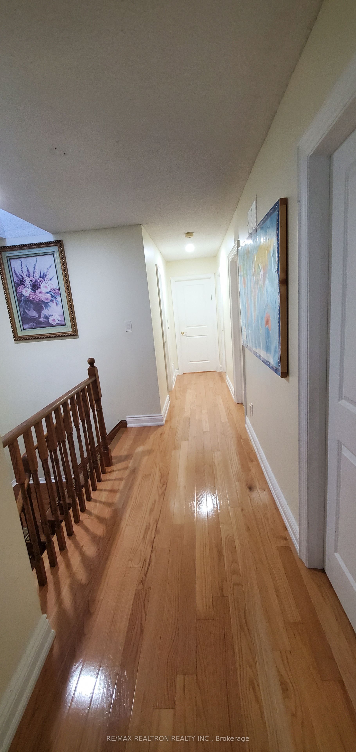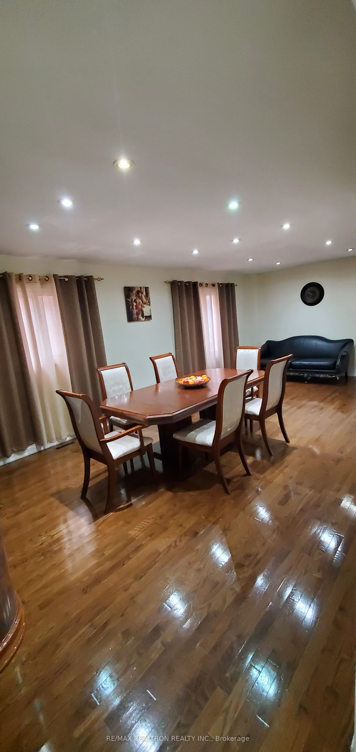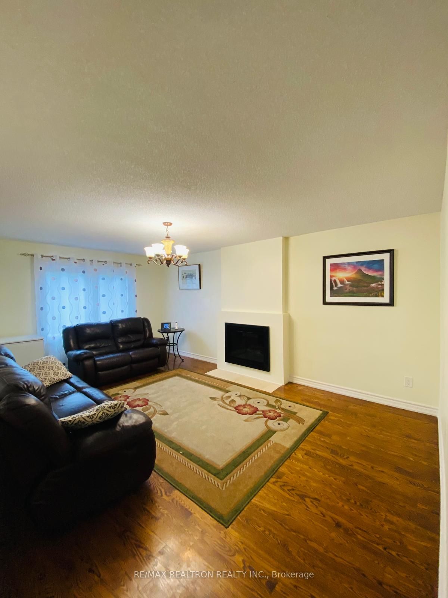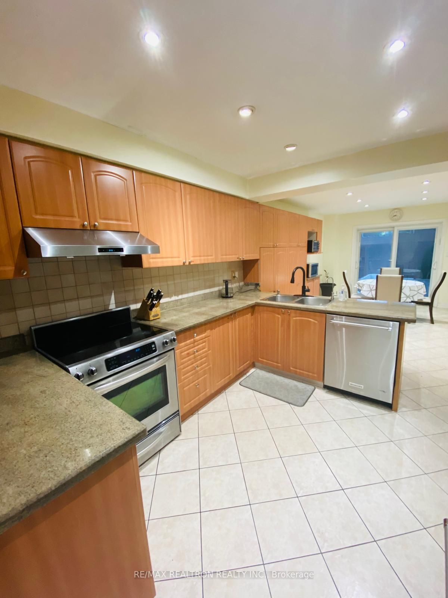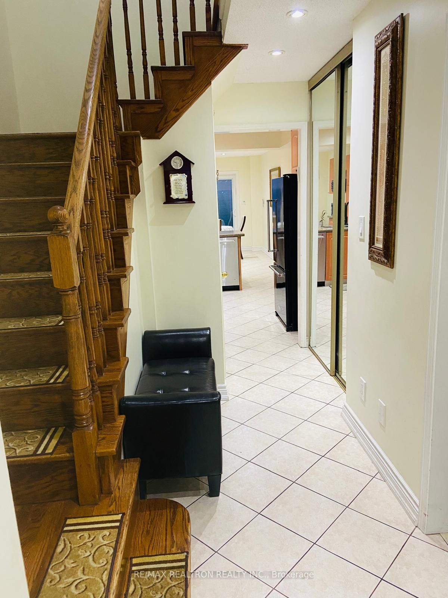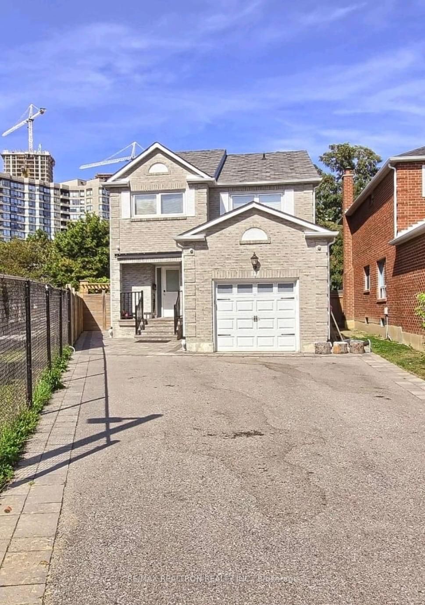
$4,900 /mo
Listed by RE/MAX REALTRON REALTY INC.
Detached•MLS #N12175478•New
Room Details
| Room | Features | Level |
|---|---|---|
Living Room 7.5 × 3.8 m | Combined w/DiningHardwood FloorPot Lights | Main |
Dining Room 7.5 × 3.8 m | Combined w/LivingPot LightsOpen Concept | Main |
Kitchen 7.76 × 3.1 m | Breakfast AreaGranite CountersW/O To Yard | Main |
Primary Bedroom 5.98 × 3.77 m | Walk-In Closet(s)Hardwood Floor4 Pc Ensuite | Second |
Bedroom 2 5.52 × 3.16 m | ClosetHardwood FloorWindow | Second |
Bedroom 3 3.77 × 3.5 m | ClosetHardwood FloorWindow | Second |
Client Remarks
Bright And Spacious 4 Bedroom Home In Desirable Location & Family Friendly Neighborhood! 2 Driveway Parking & 1 Garage Parking Included! Clean & Well Maintained. Functional Layout. Hardwood Floors Thru-Out, 2nd Floor Laundry, Pot Lights, Kitchen W/Large Breakfast Area & Walk-Out To Yard. Master Bedroom W/4 PC Ensuite & W/I Closet. Beautiful Fenced Interlocked Backyard! Close To High Rep Schools, Promenade Shopping Mall, WalMart, Disera Shopping, Public Transit, Places Of Worship, Parks And More! Basement Is Tenanted. Tenant To Pay 2/3 Utilities. Property Being Leased Furnished.
About This Property
127 Gailcrest Circle, Vaughan, L4J 5V8
Home Overview
Basic Information
Walk around the neighborhood
127 Gailcrest Circle, Vaughan, L4J 5V8
Shally Shi
Sales Representative, Dolphin Realty Inc
English, Mandarin
Residential ResaleProperty ManagementPre Construction
 Walk Score for 127 Gailcrest Circle
Walk Score for 127 Gailcrest Circle

Book a Showing
Tour this home with Shally
Frequently Asked Questions
Can't find what you're looking for? Contact our support team for more information.
See the Latest Listings by Cities
1500+ home for sale in Ontario

Looking for Your Perfect Home?
Let us help you find the perfect home that matches your lifestyle
